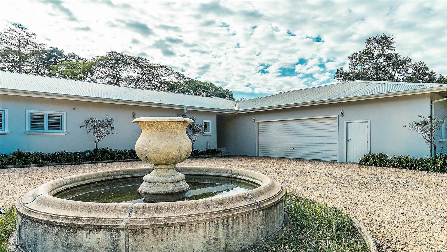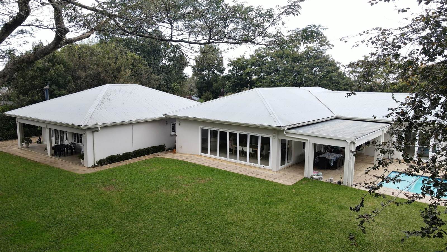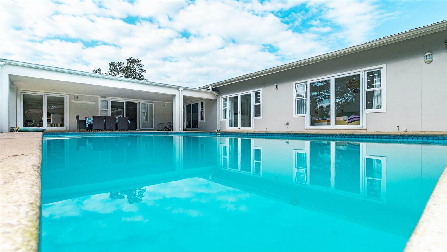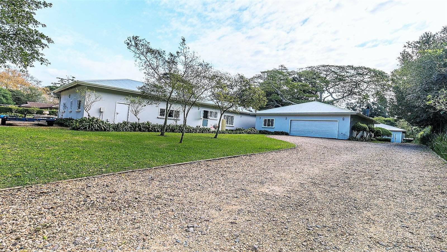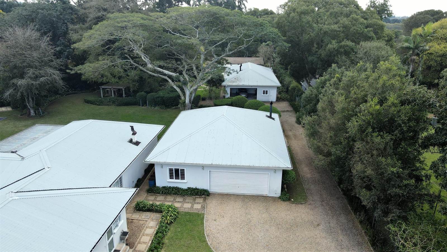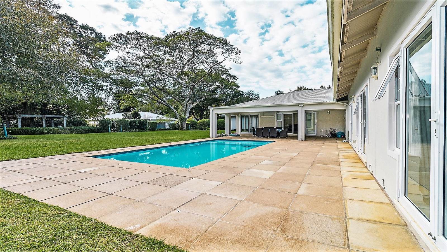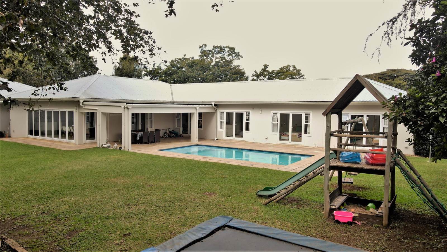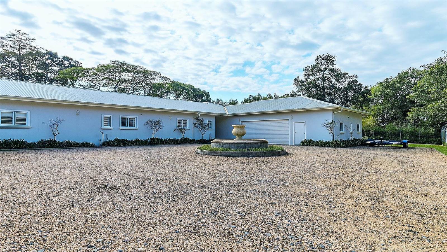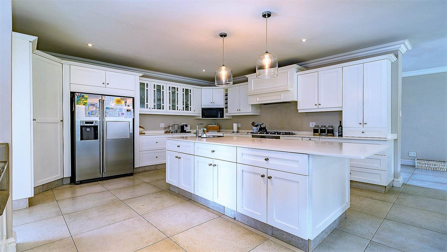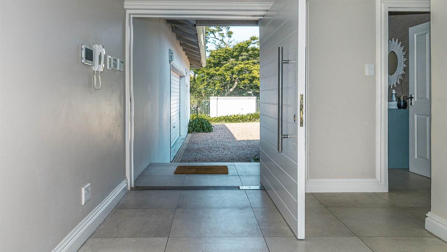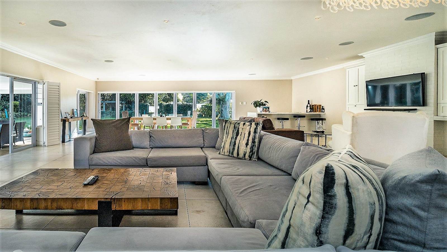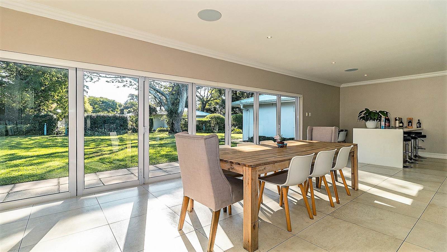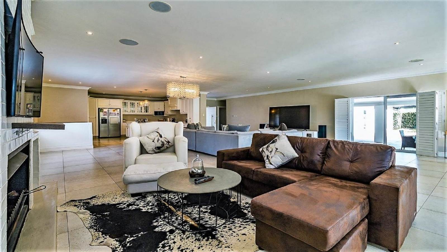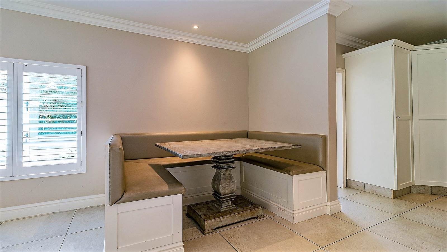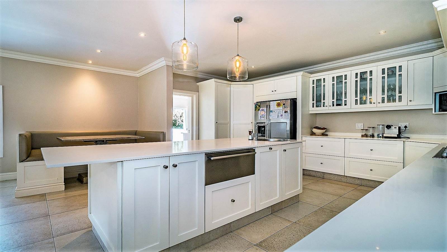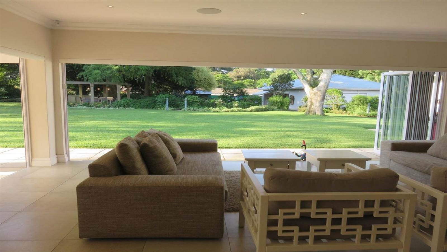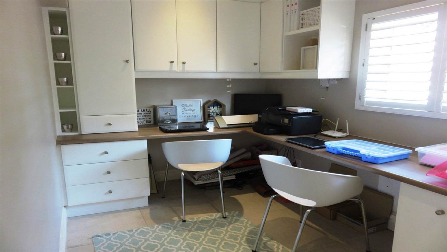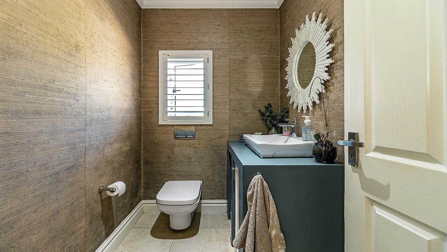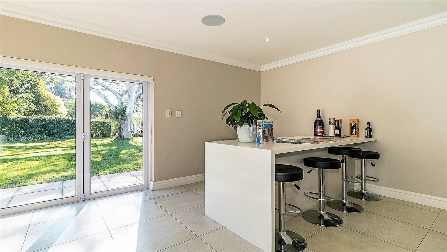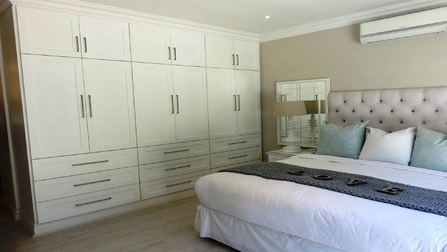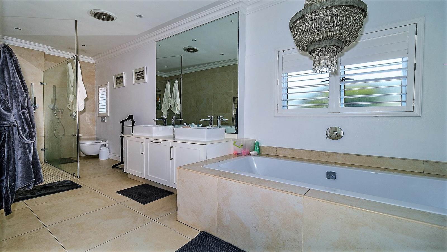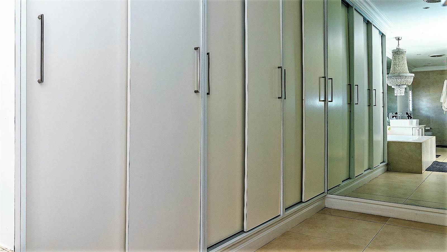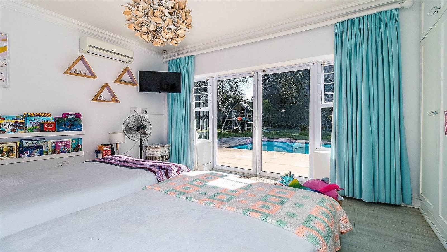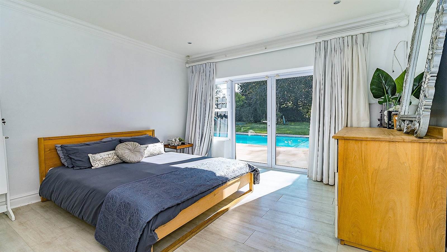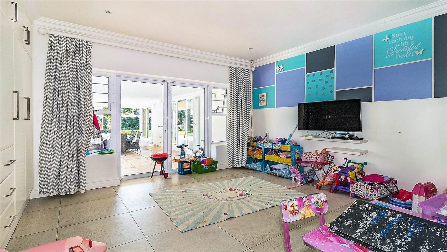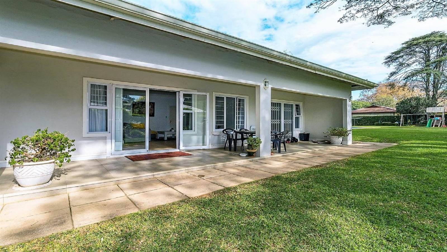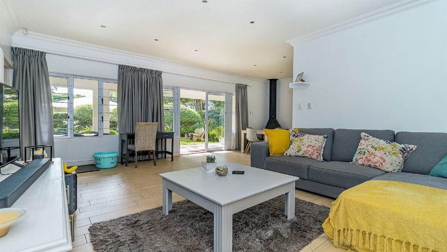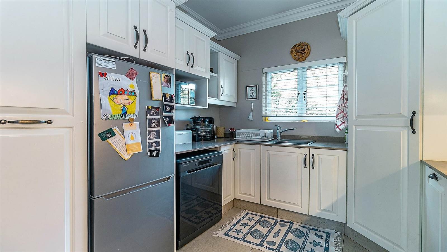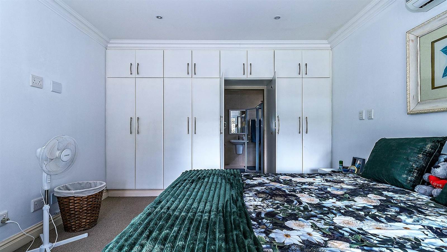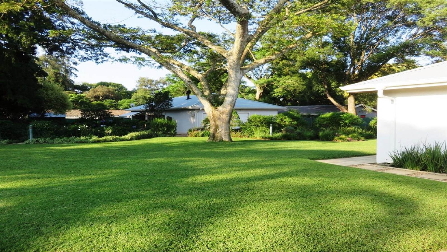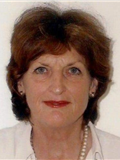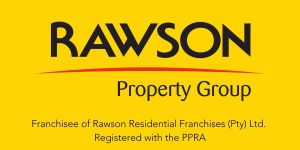Stunning Home with Pool and 2 spacious Cottages - Central Hillcrest
PRICED TO SELL
Rawson is proud to offer this unique and luxurious home with the true wow factor as well as 2 modern freestanding cottages and a sparkling pool surrounded by a level, landscaped 4047m2 garden. Calling buyers who love to entertain, require extended family accommodation and/or rental income or investors who have the option to subdivide and sell the one cottage.
This ultra-modern, spacious family home has an expansive open-plan living area for family get-togethers and fun celebrations, featuring a bar area, fireplace, bi-fold doors onto the green rolling lawns and level landscaped garden, as well as shuttered French doors to the veranda and paved pool area.
All 3 dwellings total 8 bedrooms and 6.5 bathrooms (included is a guest loo) and 6 garages.
The main house has 4 generously-sized bedrooms with built-in cupboards, double doors opening out to the pool and garden. There are 2 fully tiled, full bathrooms, main-en-suite with double vanities and dressing area. Guest toilet.
The ultra-modern, gourmet, fully fitted kitchen with Caesar-stone worktops has a large center island with cupboards, drawers, a prep bowl and oven. Attractive cupboards, a corner grocery cupboard, double door fitted fridge and microwave, large gas range with extractor fan and breakfast nook, make this a perfectly designed kitchen. The scullery leads directly into the double garage and garden.
Home extras include a study, staff accommodation and a storeroom, roof insulation, air-cons, an inverter, water tank, water feature, jungle gym, swings, trampoline and covered braai area.
The 138m2 modern cottage next to the main home has an open-plan living area/kitchen with freestanding fireplace, air-con and large veranda. 2 bedrooms, 2 bathrooms, an automated double garage and water tank.
Another cottage of 158m2 with own driveway entrance is on 1986m2 of not-yet registered sub-divisible land with the option of building another home. It also offers an open-plan living area/kitchen with freestanding fireplace, air-con, large veranda with adjustable awning and water feature. 2 bedrooms, 2 bathrooms and an automated double garage as well as a work-from-home office and 2 water tanks.
The whole property offers top security electric fence, 2 auto gates, gate intercoms with cameras, alarms and burglar bars and the cherry on the top is the excellent central Hillcrest location the proximity to shops, restaurants, schools and M13 make this a one-of-a-kind investment property. Cottage tenants willing to stay.
This property needs to be viewed to be appreciated. Call Lee-Ann.
