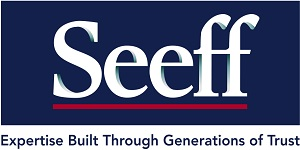At 101 Acutts Estate, where modern living meets natural serenity, lies a home tailor-made for the quintessential family experience. This inviting residence seamlessly blends into its eco-friendly surroundings, offering a haven of comfort and tranquillity for those seeking the perfect blend of modern convenience and natural beauty. Entering this lovely home, one is greeted by a flood of natural light that illuminates the expansive open-plan kitchen, dining, and living area. The kitchen, a masterpiece of modern design, features sleek fittings, a gas hob, and an electric oven, effortlessly combining functionality with style. Beyond the lounge, stacking doors beckon one to step outside into a veritable oasis, complete with lush lawns, a kids'' play area, and ample entertainment spaces, perfect for hosting gatherings with friends and family.
The allure of this home continues with the exquisite main bedroom, boasting a spacious dressing area and a modern ensuite bathroom equipped with both a bathtub and a shower. The generously sized second and third bedrooms share a family bathroom, ensuring comfort for all members of the family. For those who love to entertain, a separate undercover space awaits, doubling as a second lounge and an entertainment zone. Complete with a pool, water feature, bar, and braai area, it''s the ideal spot for creating lasting memories with loved ones. Ascending to the upper level, one will discover an expansive fourth bedroom opening onto a private balcony, offering breathtaking panoramic views of the surrounding areas, conservation servitudes, and private open spaces. With its separate shower ensuite and kitchenette, this space is perfect for accommodating extended family or visiting guests in style. Additional features include a dedicated laundry room, domestic accommodation (currently utilized as a work-from-home office space), and a large double automated garage including guest parking. Notable extras such as air conditioning, a fireplace, and underfloor heating ensure year-round comfort with three solar geysers ample allowing for convenience.
Key Property Features
Would you like to watch a video tour of this property?
































