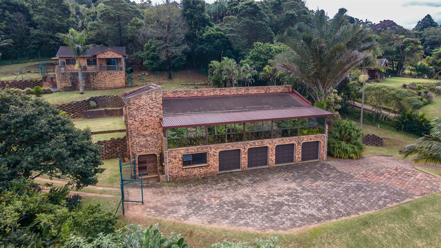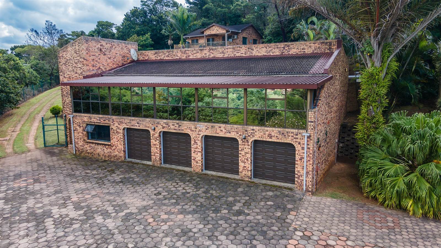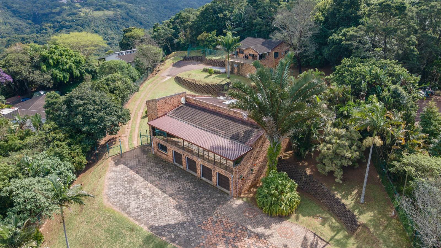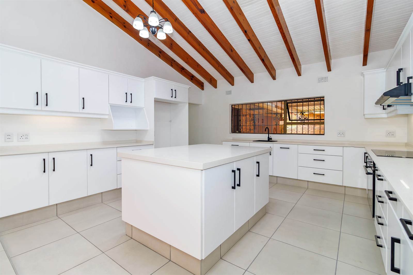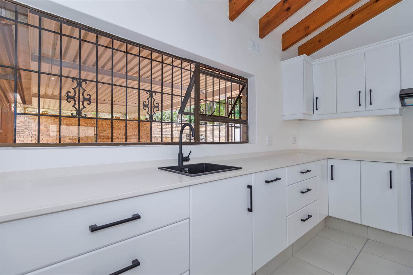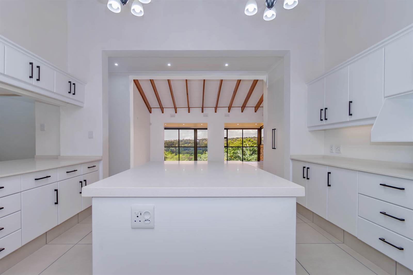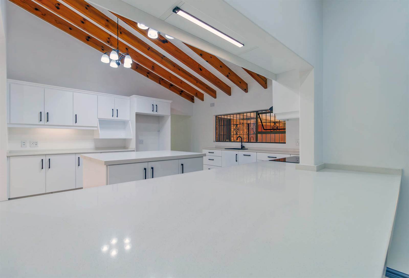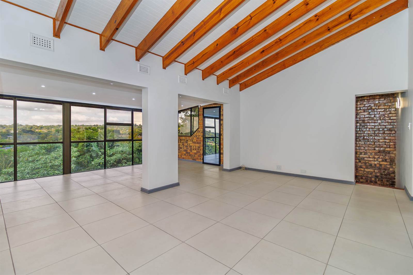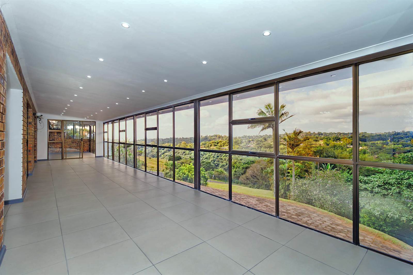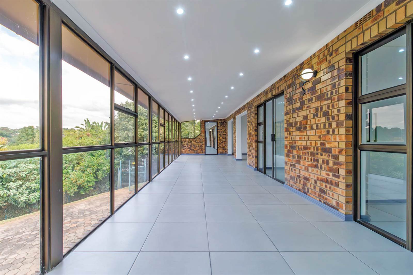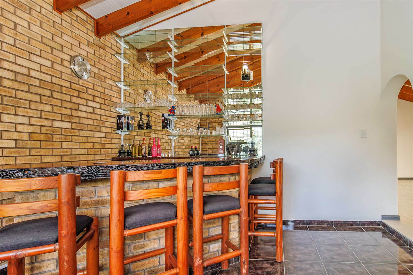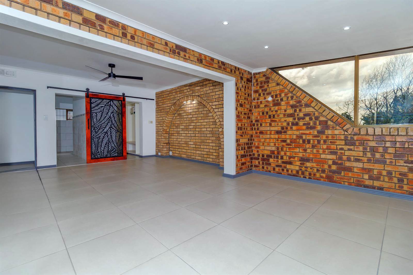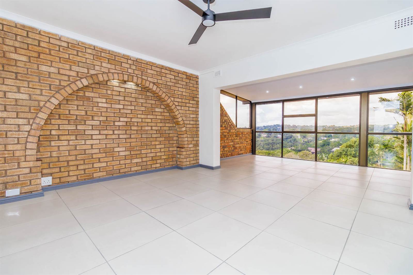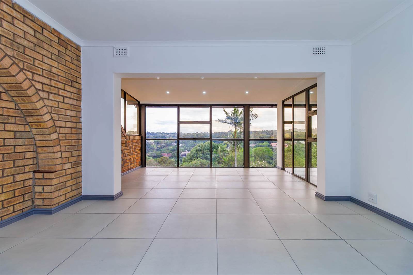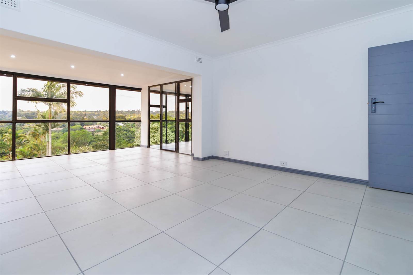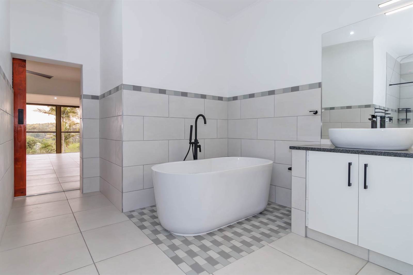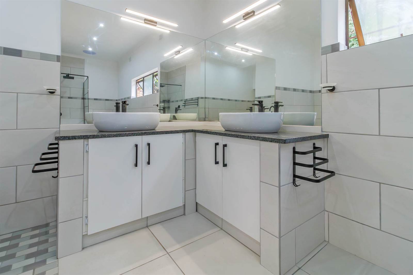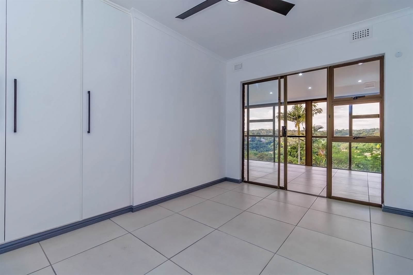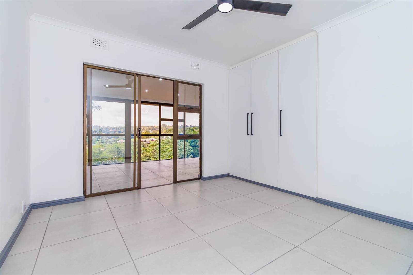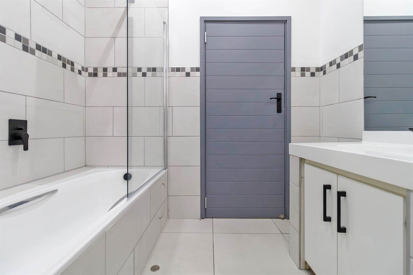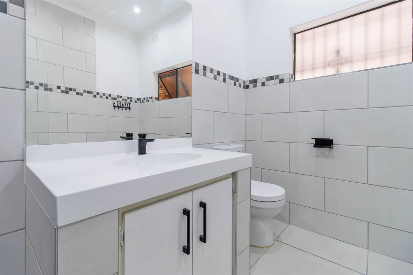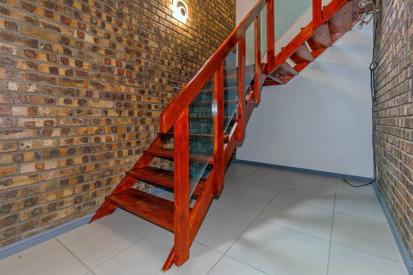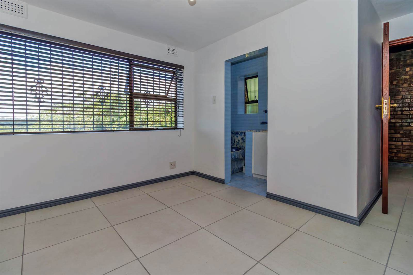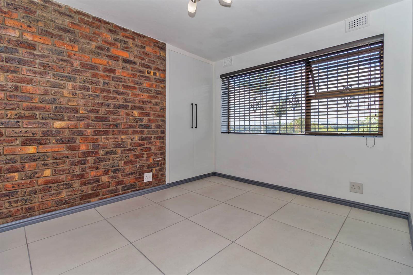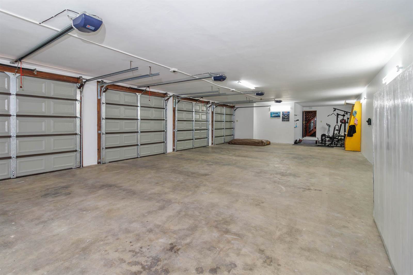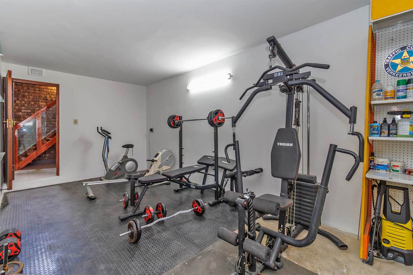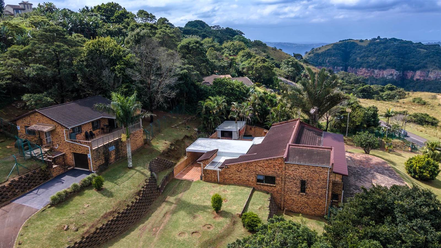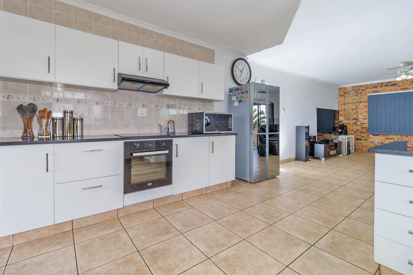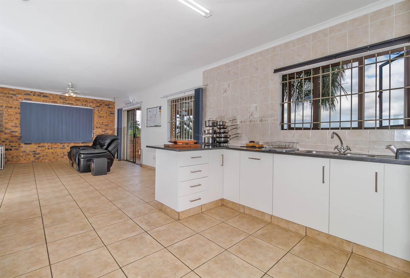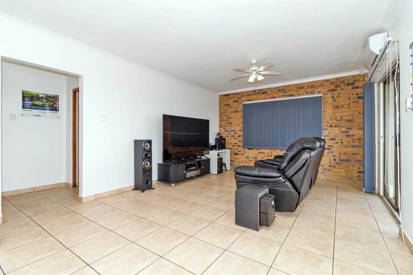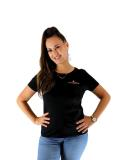Exquisite 4 bedroom house with separate LARGE 2 bedroom Granny House, set in the scenery of the Krantzkloof Conservancy, with breathtaking views of Kloof Gorge.
The Main House boasts 4 Spacious Automated Garages on the bottom floor, with lots of storage space, TOGETHER with a separate fully tiled Bedroom/STUDY/TEEN PAD, with ceiling fan, BIC & MES (toilet, basin & shower only), which has it''s own entrance with an entrance hall.
Then from the bottom floor, you can either use the beautiful wooden staircase to go to the rest of the ultra modern, fully tiled, living quarters of the house OR you can use the Kitchen''s entrance hall with verandah/patio at the back which also features a tranquil rock water feature & sheltered/enclosed entertainment area outside (with built-in Braai & Pub with granite tops), which has ample level parking space.
The Spacious Main Bedroom features a modern ceiling fan, walk-in Wardrobe + MES/Full bathroom (Bath Tub, Shower, Toilet & 2 Basins) with enclosed balcony overlooking the spectacular Kloof Gorge.
The remainder of the 2 bedrooms boasts modern ceiling fans with neat BIC''s, as well as views to the Gorge. The main family bathroom features a toilet, basin & bath tub with a fixed shower overhead & shower screen.
YOUR GUESTS WILL MOST CERTAINLY BE IMPRESSED WITH THE STUNNING OPEN PLAN Kitchen, Lounge and Dining Room area (which boasts high ceilings and beautiful light fittings), which walks onto the large enclosed balcony with uninterrupted views of the one & only beautiful Kloof Gorge. Not to mention the separate impressive indoor Pub (with high quality Rhodesian TEAK wood tops), also with high ceilings, right next to the open plan living area. The huge kitchen has ample cupboard space, with a centre island, Large HOB & QUARTZ tops throughout. The main house also consists of a laundry/scullery/pantry/wash-up room & court yard area with outside toilet.
The spacious Granny House (which is tiled throughout & has a pre-paid electricity meter), has ample parking space for guests and is totally separate from the Main House. It has it''s own automated garage with a little workshop attached to it. It has it''s own garden which is fenced off to keep pets in. The open plan Kitchen, Lounge and Dining Room area (with ceiling fan & Aircon), walks onto a large veranda/balcony overlooking Kloof Gorge, which is perfect to relax and entertain. The kitchen has granite tops, a double sink, sufficient cupboard space & a built in HOB. Both spacious bedrooms has modern ceiling fans and built in cupboards with built-in dressing tables. The bathroom consists of a Toilet, Basin & Shower only. The 260L JoJo tank + Reverse Osmosis system will remain.
The entire property has electric fencing and burglar bars on all the windows. It''s an absolute GEM and a brilliant buy. No work to be done, just move in. You will have peace of mind and your family will be happy & safe. What are you waiting for?
