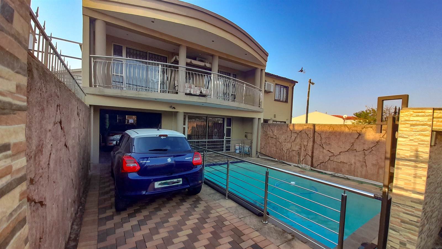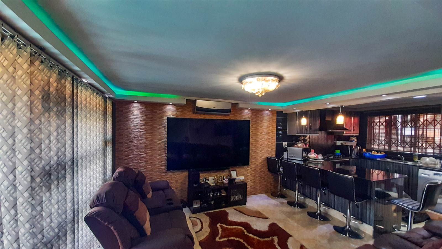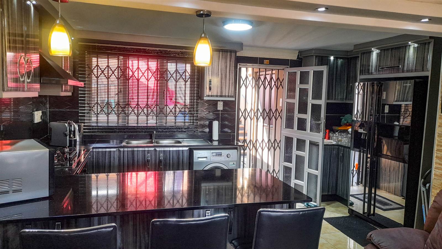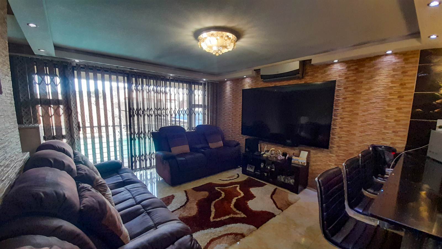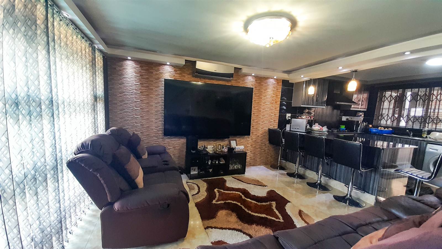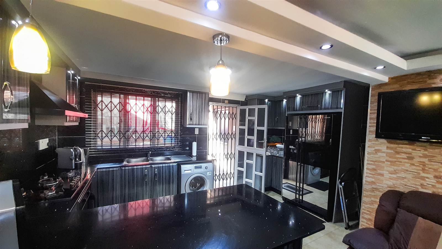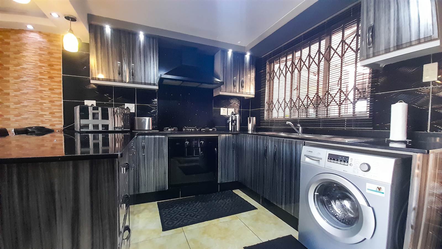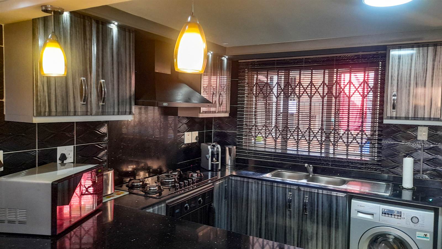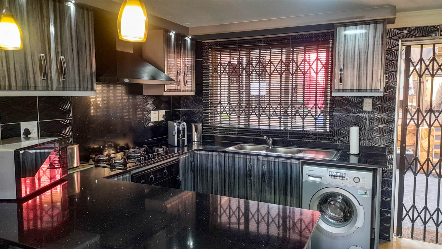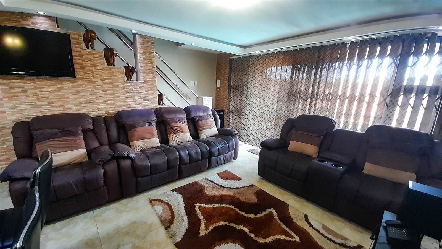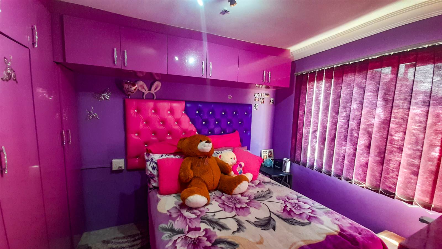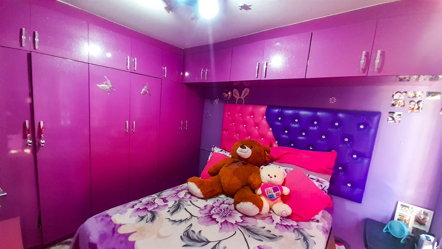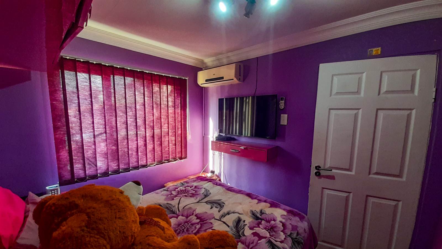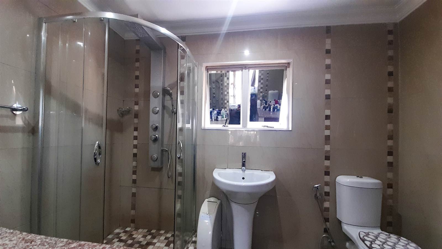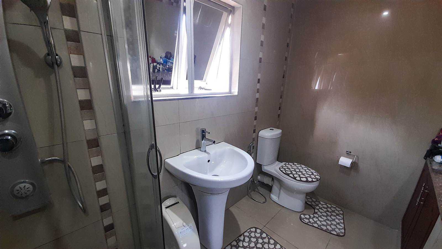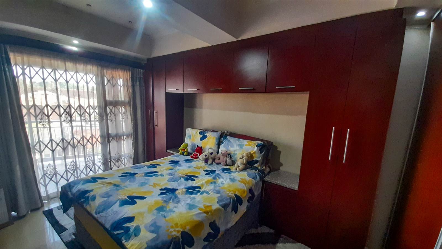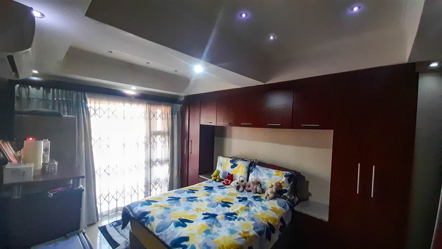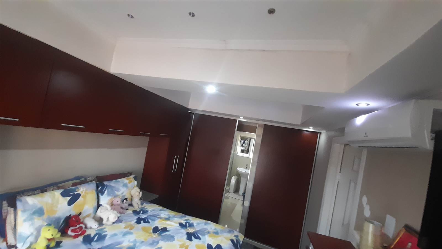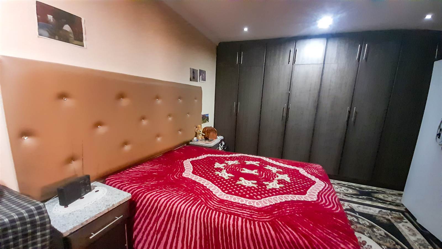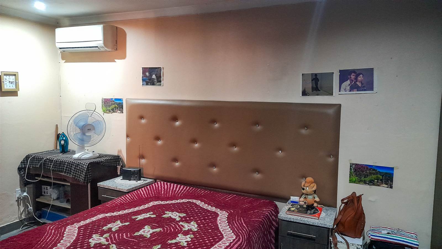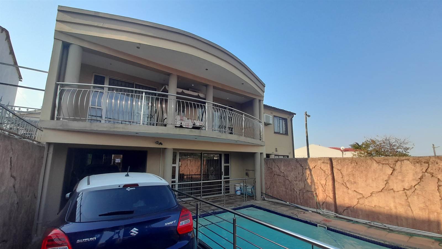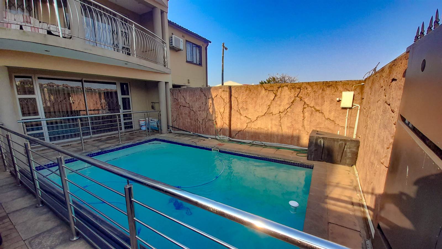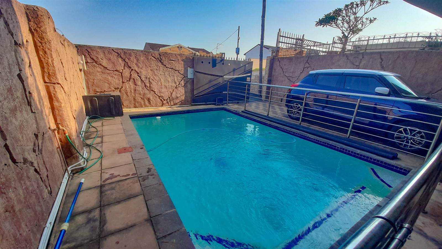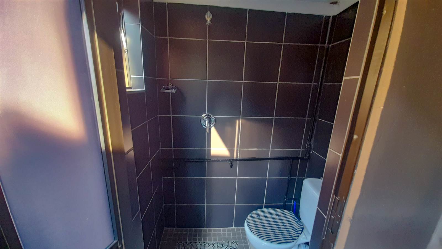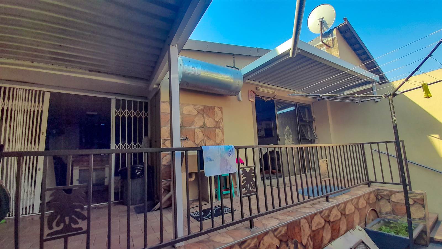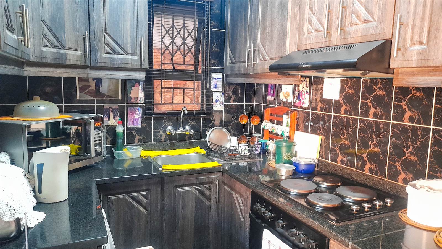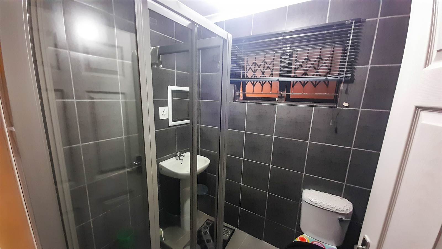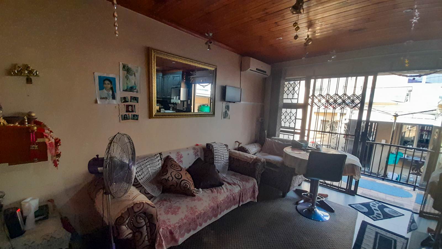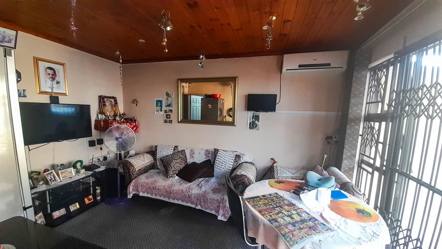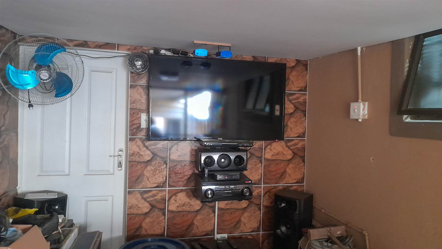Who''s ready to celebrate this festive season with family and friends? If you would rather gather safely at home instead of fighting through the crowds, then this home will give you every reason to do so. Modernly designed with entertaining at the heart, every living space was intentionally updated to flow into the other. From a well secured, paved exterior with swimming pool, the extended double story home, to the large and spacious granny flat at the back, all with a contemporary finish that stands out from the rest! Modern outside LED lighting, the fully cladded walls and well maintained exterior for show stopping verge appeal.
The front courtyard, showcases a sparkling swimming pool secured with stainless steel balustrades and LED lighting, which lights up the pool area in the evening. A patio area covers aluminum sliding doors that open into the lounge, allowing you to peer over to the pool while the kids play. Marble tiles, designer bulk-head ceilings with LED lighting, a feature chandelier and a cladded feature wall all set the ambience for a luxurious living room. Across a dining counter is an open plan kitchen laid out with quartz counter tops, trendy cupboards, an electric oven, a 5 burner gas hob, a stainless steel extractor and LED lighting, all kept cool with air-conditioning. Upstairs boasts 3 bedrooms, 2 with built-in cupboards while the third guest bedroom, opens onto a large balcony, large enough to have a morning coffee or to relax and enjoy the fireworks over the festive season. The 2nd bedroom is bright and ideal for the Barbie fanatic, fitted with vertical blinds, air-conditioning and built-in cupboards. The larger main bedroom also expands through sliding doors onto the balcony, fitted with special ceilings and lighting, with climate control and Cherrywood cupboards that hide the feature shower en-suite. Spacious and modern with plenty of counter space. Fitted with a massage shower console and a bidet just for that extra touch of luxury.
Across the back courtyard is the ideal opportunity for any large family, with a large fully fitted, plush granny flat. Great to have as a guest home, income generator or for mom and dad to be comfortable and have their independence. With a massive main bedroom with built-in cupboards, air-conditioning and a 2nd bedroom. Outside is a covered entertainment area ideal as a bar area, with an external guest loo and wash area. A Jojo tank and gas stove for added convenience. Fully walled and secured with automated gates, an intercom, security cameras and a single garage with drive through access under the back awning. Plus parking space for an additional 2 vehicles.
Experience the lifestyle, convenience and value this home has to offer. Call me to book a viewing today!
