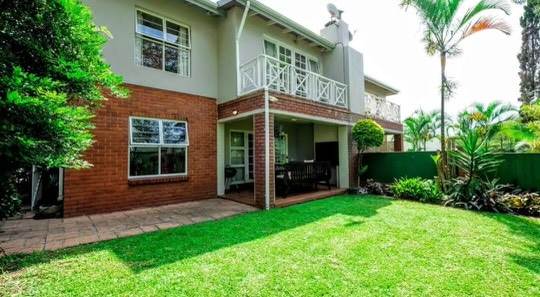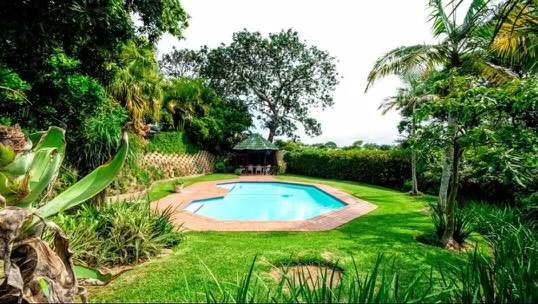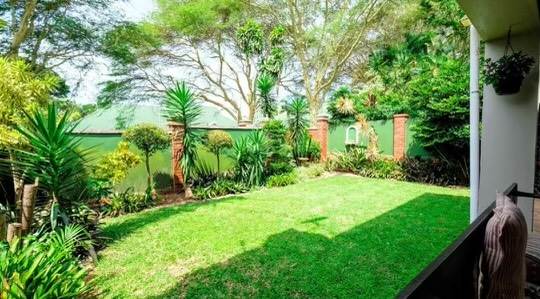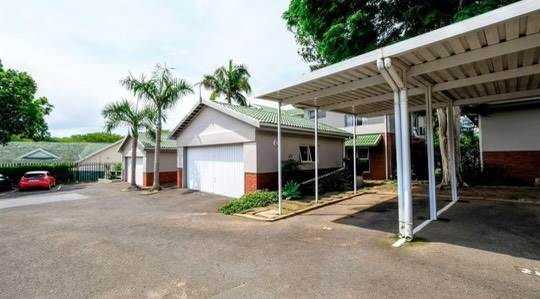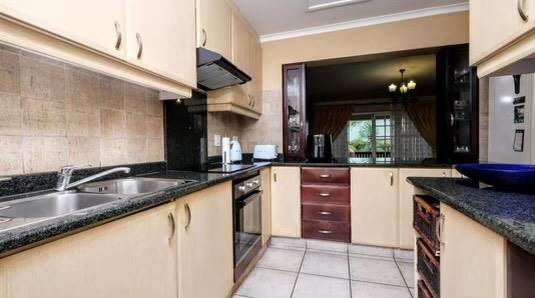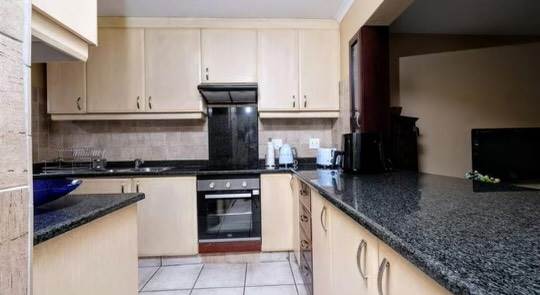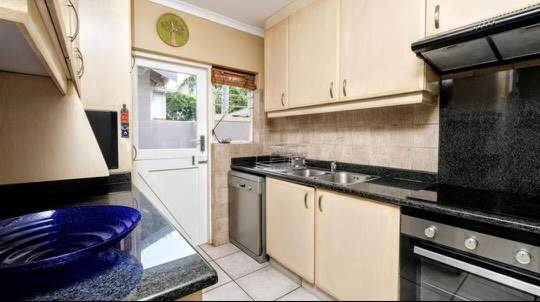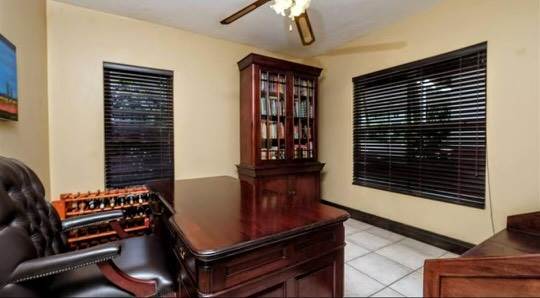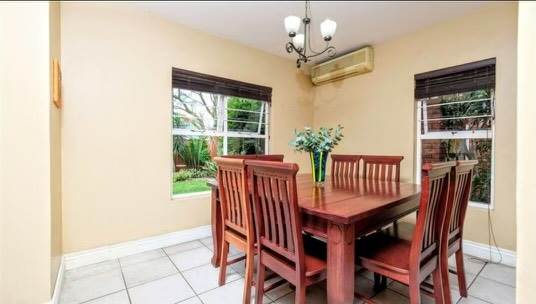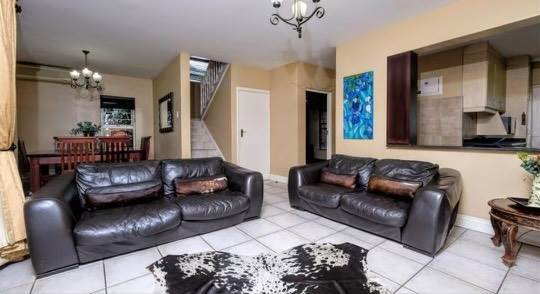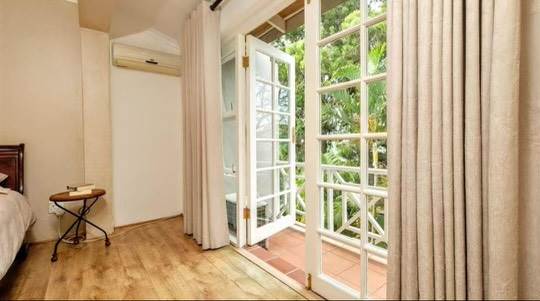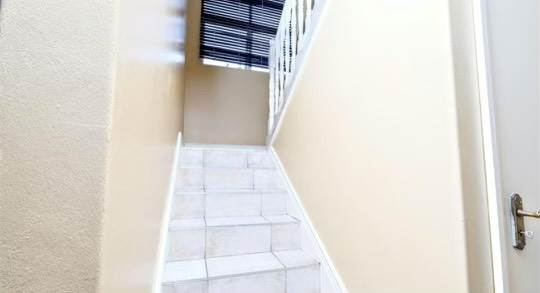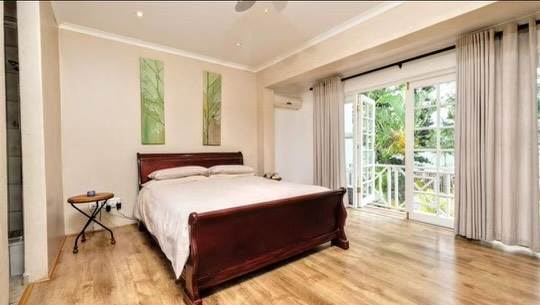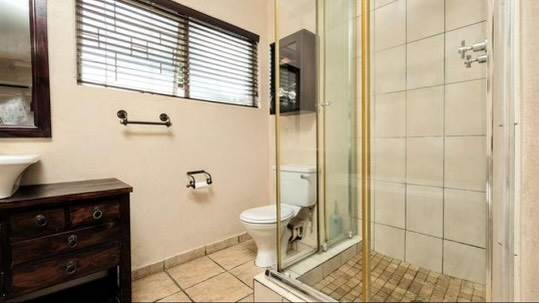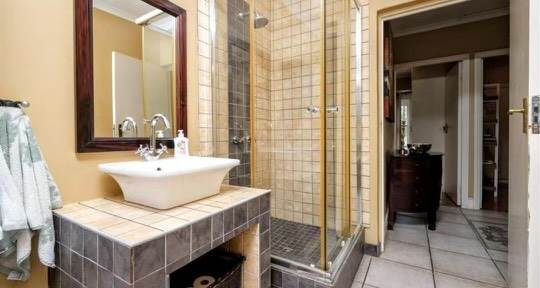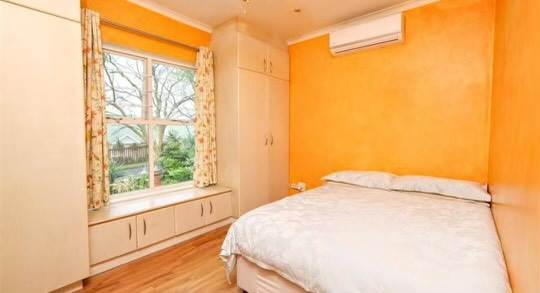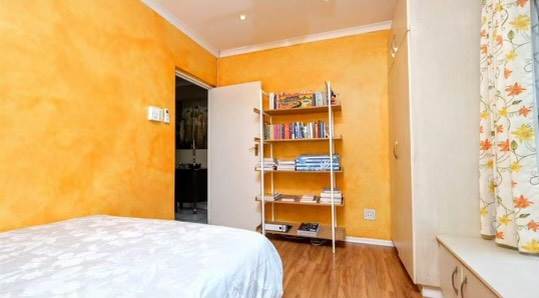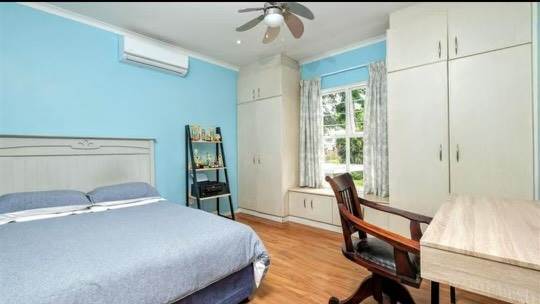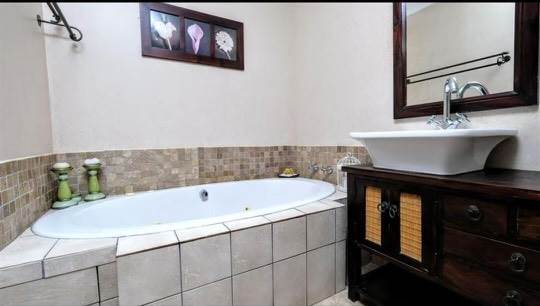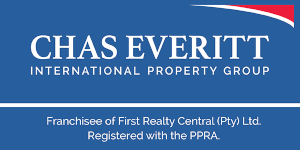This stunning unit is located in a secure estate overlooking the picturesque Mount Edgecombe Country Club. It is one of the largest unit in the complex, comprising of 3 bedrooms, a study, double garage, carport and its own private garden.
On the lower level, you will find a fully fitted modern kitchen with granite tops, hob and under-counter oven. This kitchen is fitted for a dish washer. The kitchen leads into the courtyard where you can dry your laundry, which then leads to the double garage. There is a carport adjacent to the garage. This unit is beautifully tiled and has an open plan lounge and dining room. The lounge leads to the patio, braai area and garden.
The beautifully tiled staircase which has ample storage space underneath, takes you to the 3 bedrooms with the main bedroom comprising of an en-suite with a shower and a small jacuzzi/bath. The main bedroom leads to a balcony which has stunning views of the Golf Estate. The other 2 bedrooms share a bathroom which has a shower, bath and toilet. All 3 bedrooms are fitted with air conditioning units, ceiling fans and built in cupboards. There is also a pool in the complex. The patio has a lovely space to sit and relax with a serene view of the beautifully landscaped garden.
Call Merglen to view this stunning home...
