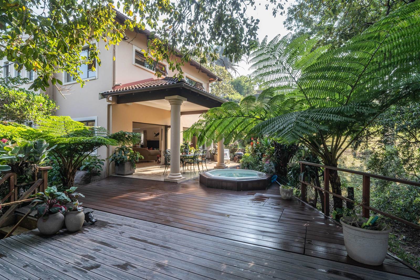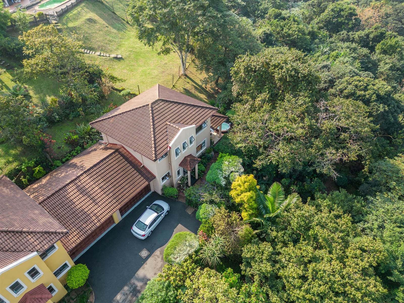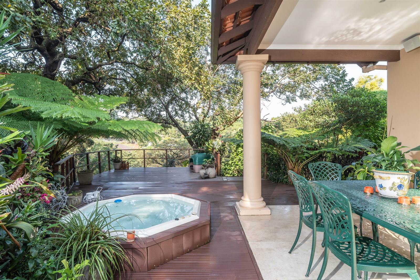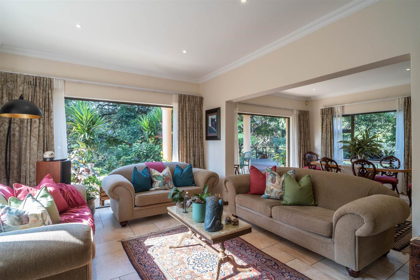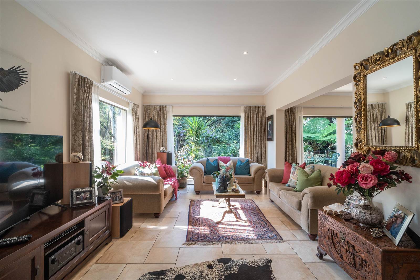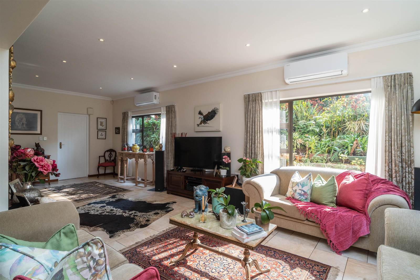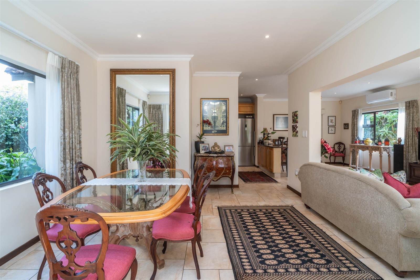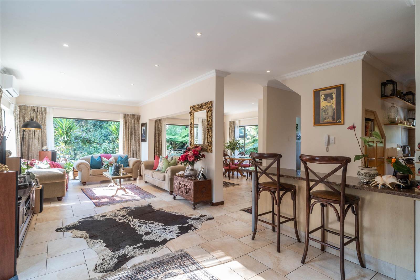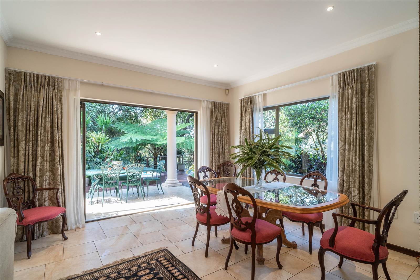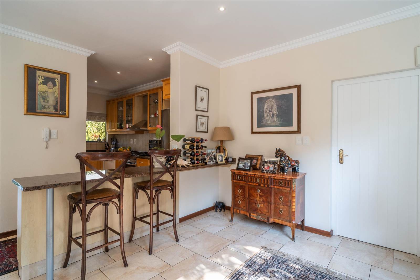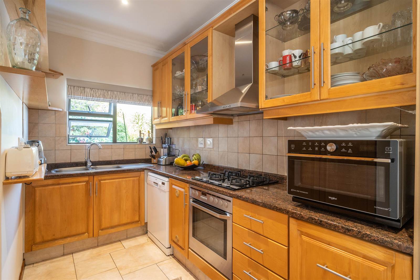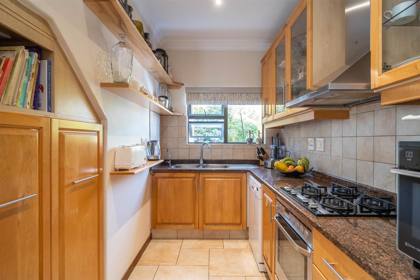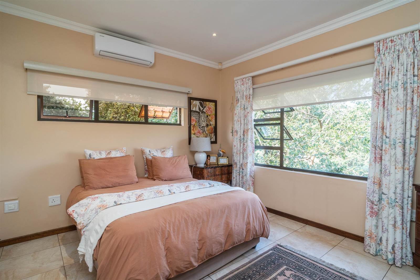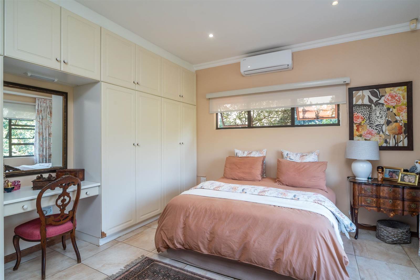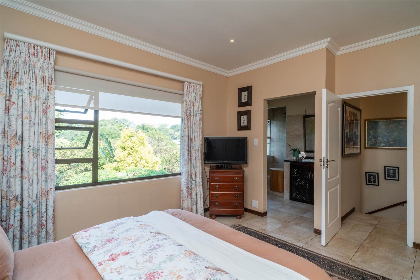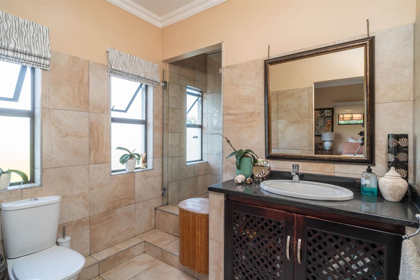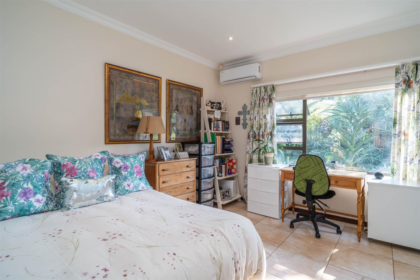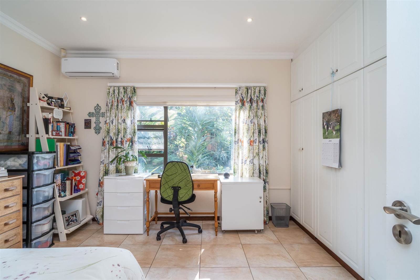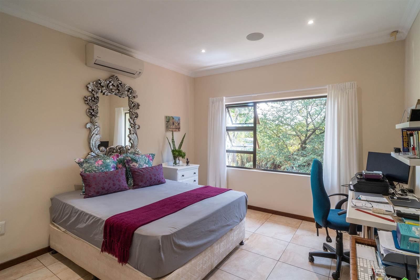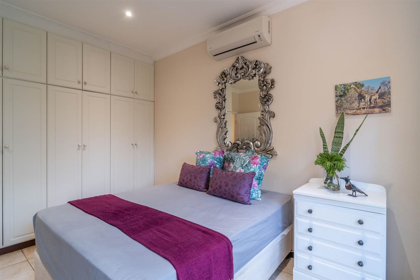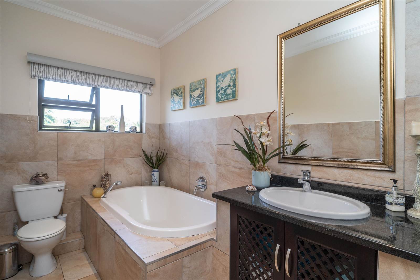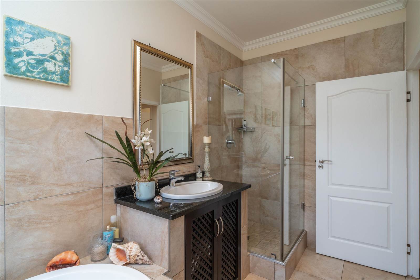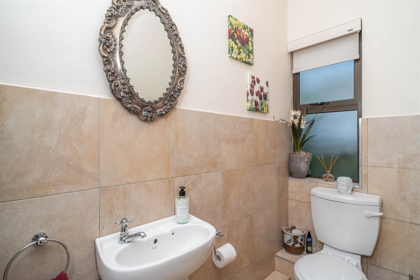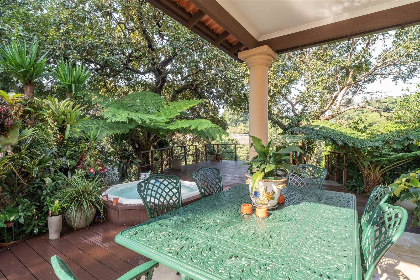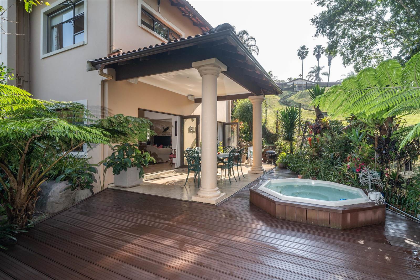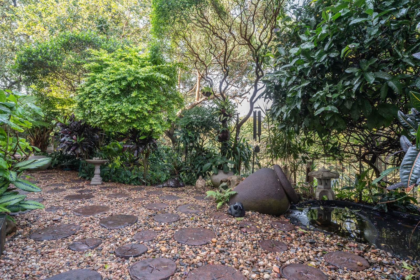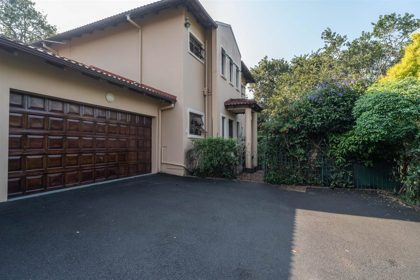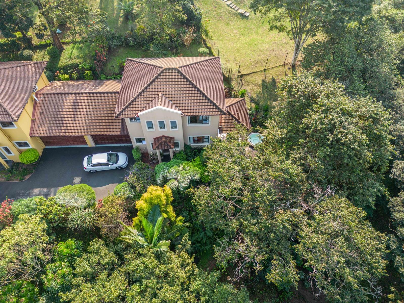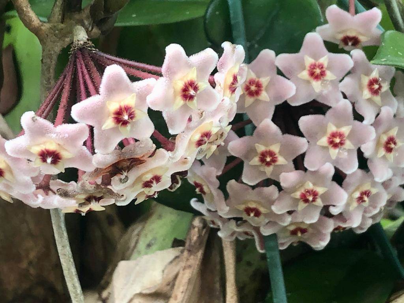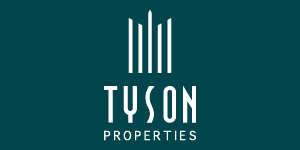3 Bed Townhouse in Westville
R 2 350 000
Welcome to this gorgeous one of two town houses located in a secure Westville suburb. This home seamlessly combines elegance, functionality, and a contemporary Tuscan design offering an exquisite haven for those who cherish peaceful entertaining, outdoor living, and creating memories in a desirable relaxing secure sought after location.
From the moment you step into this immaculate town house you will be captivated by the sophisticated and peaceful ambiance. The thoughtfully designed layout of the main living areas effortlessly accommodates both intimate gatherings and grand entertaining, while basking in abundant natural light that accentuates the tasteful finishes and meticulous attention to detail.
Prepare to be inspired in the lovely kitchen with custom cabinetry, and a centre island that doubles as a stylish breakfast bar, this space becomes the heart of creativity and delight. Whether you''re whipping up a quick meal or hosting an extravagant dinner party, the kitchen is designed to elevate your culinary experiences.
When its time to unwind and rejuvenate step out from the open plan lounge and dining room onto a covered entertainment patio with Jacuzzi overlooking the most gorgeous treetop views with abundant birdlife. The guest loo is conveniently located on this level.
Up the stairs are three well sized bedrooms all with air-conditioning. The master suite becomes your private sanctuary boasting its own en suite bathroom. The remaining two well-appointed air-conditioned bedrooms ensure comfortable accommodations for family members or guests plus there is a full family bathroom.
The large double automated garage accommodates a small laundry area with built in cupboards for extra storage offering direct access into the home. The water filtration system and large inverter system are added bonuses.
The property is fully fenced, offers a full alarm system, is zoned for Atholl Heights Junior School, Kainon School and well known Star College and offers very easy reach to the m19 and all major freeways.
Note worth points of this home:
VICTRON 5KV Inverter allows electricity to operate all lights, the garage door automation, certain plug points including the burglar alarm and internet during load sheading.
Gas Hob fitted in the kitchen
LED light fittings in all rooms in the house, which energy efficient.
Burglar alarm fully upgraded, Includes beams covering all windows on the lower level of the home. Wired passives in all rooms, roof and garage.The system can be controlled remotely from smart phones.
Aerolite insulation in the ceiling keeps warmth in, in winter and heat out in summer.
Some rooms have tinted glass to keep the UV rays out and the home cool.
5KV HEATPUMP for the geyser. (uses 30% less electricity to heat the water compared to conventional geysers)
Dishwasher connected to the hot water mains it saves money because it is using the water from the geyser (Heat Pump)
Don''t miss the opportunity to own this remarkable pet friendly property where entertaining, outdoor living, and creating lasting memories are at the forefront. Contact Janet Bentham today to schedule a private viewing and immerse yourself in the epitome of elegant and contemporary living.
