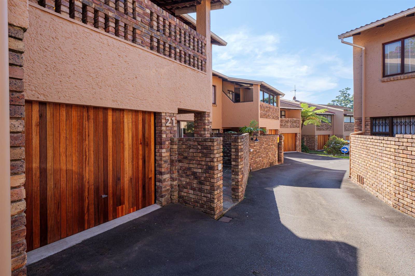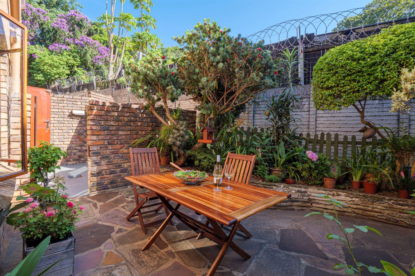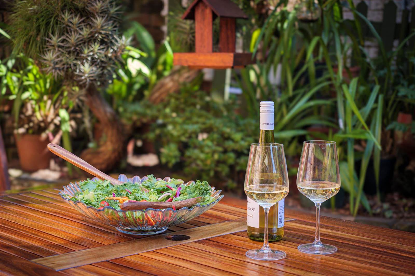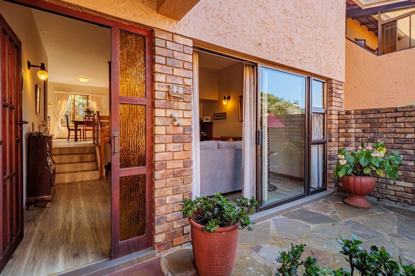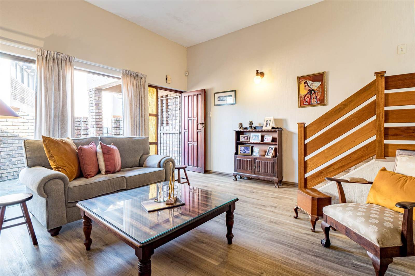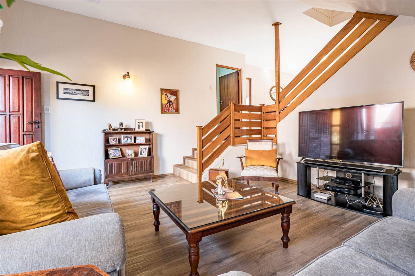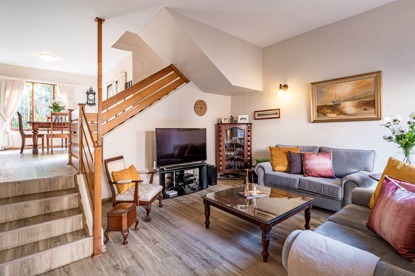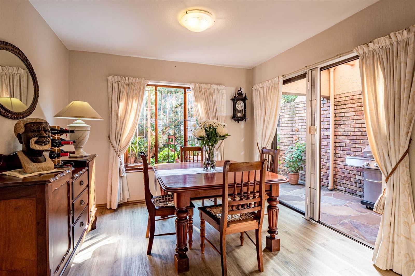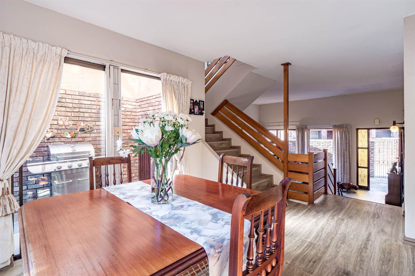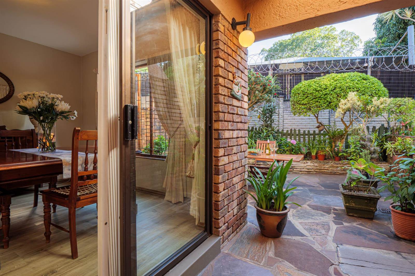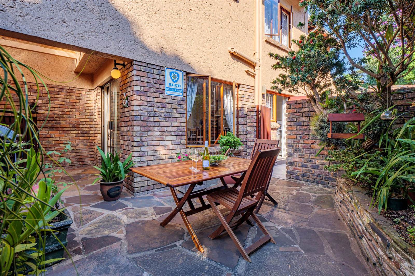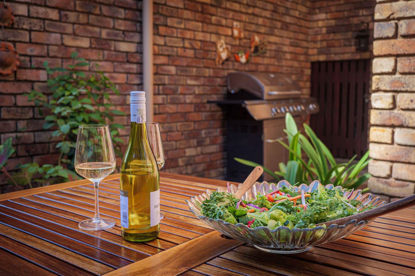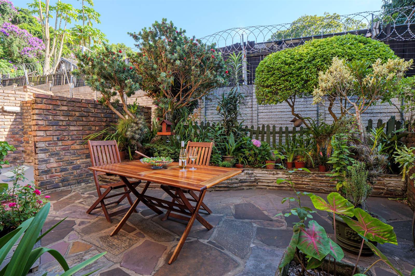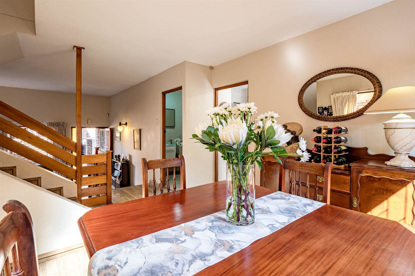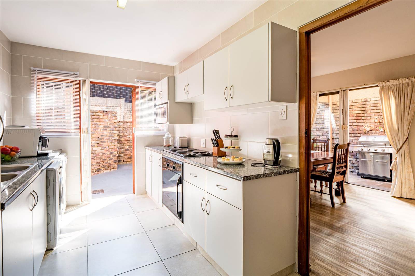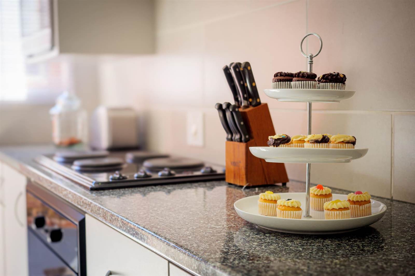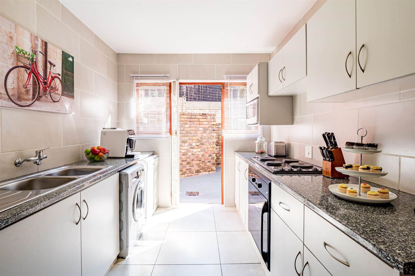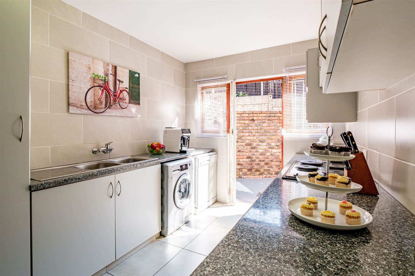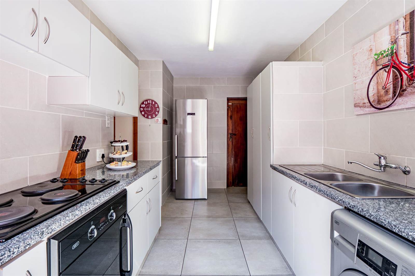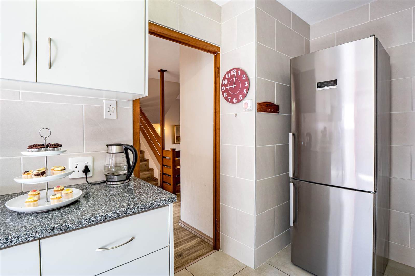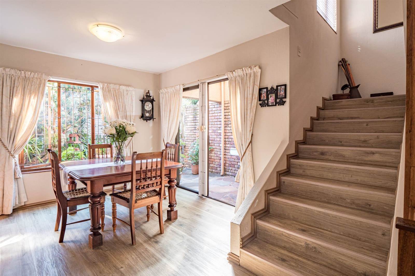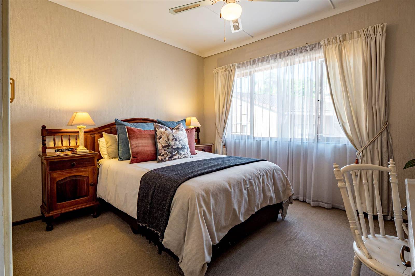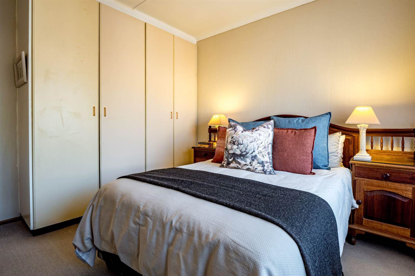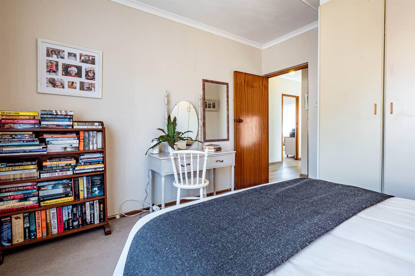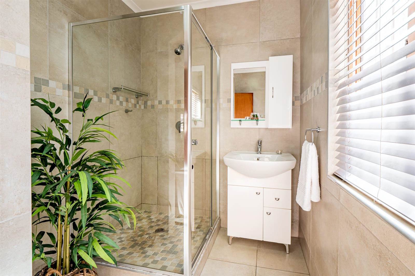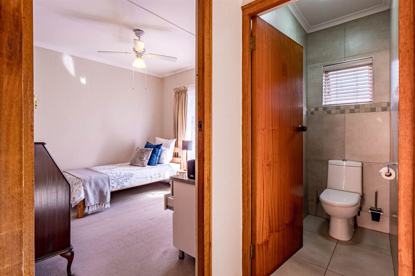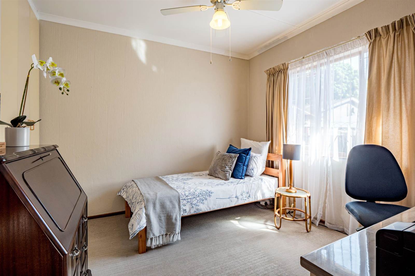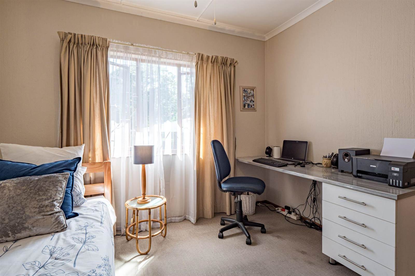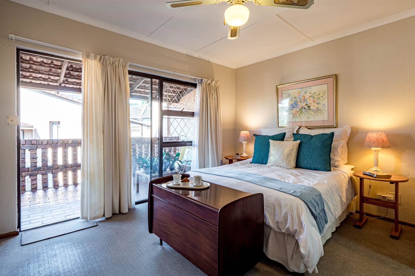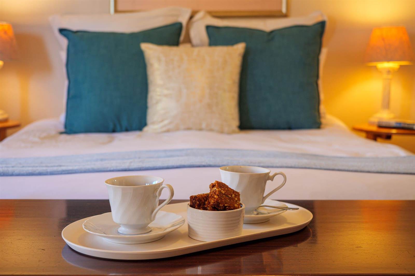3 Bed Townhouse in Grayleigh
Sold
Within the confines of the beautifully maintained Glen-Nor Gardens complex, you will discover the epitome of lock-up-and-go living in the heart of Westville. This large 162 sqm duplex promises a hassle-free lifestyle, catering to those who value contemporary finishes and a convenient location. A mere stone''s throw from central Westville, enjoy the ease of access to shopping malls, schools, and the M13 for your daily commutes, all while residing in a community known for its meticulous upkeep and vibrant sense of belonging.
This immaculately maintained property boasts modern finishes, high ceilings, and loads of natural light that accentuate its spacious interiors. The home unfolds over two levels, with the upper echelon presenting three generously sized bedrooms, each equipped with ceiling fans to ensure comfort throughout the seasons. The primary bedroom, a sanctuary of its own, features an ensuite bathroom and a private balcony. This outdoor space holds the potential to be transformed into an expansive extension of the bedroom or a secluded home office, tailored to the new owner''s desires.
Step into the welcoming entrance courtyard and let the home unfold into an open-plan, multi-level living area that seamlessly blends the lounge and dining room. The contemporary vinyl flooring sets the stage for a chic interior, with glass sliding doors in the lounge opening to the courtyard, inviting the outside in. Ascend to the bright and airy dining room, a hub of natural light and warmth, directly connected to the sleek, modern kitchen. This culinary space is a blend of functionality and style, featuring a ceramic stove, under-counter oven, and ample storage, extending to a private utility courtyard for your convenience.
The outdoor paved courtyard is your sanctuary for intimate gatherings, offering privacy, lush landscaping, and a partially covered section for year-round entertainment.
Beyond the allure of the interior, this home is equipped with a garage, exclusive-use parking bay, and additional storage, ensuring all your needs are met. Security is paramount, with an auto gate, cellphone intercom system, electric fencing, Trelidors, burglar bars, and an alarm system, providing peace of mind in your tranquil haven.
Embrace the hassle-free, lock-up-and-go lifestyle you''ve been dreaming of in a central Westville location that promises both convenience and charm. This is more than a home it''s a lifestyle choice for those seeking the perfect blend of comfort, style, and security. Schedule your exclusive viewing today and step into a life of effortless elegance.
