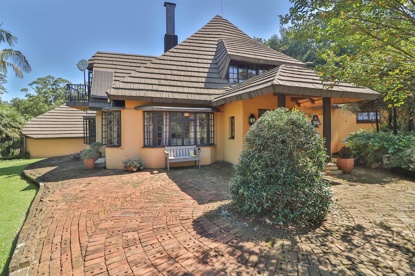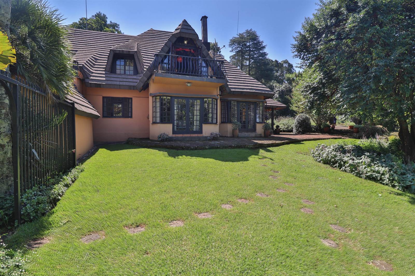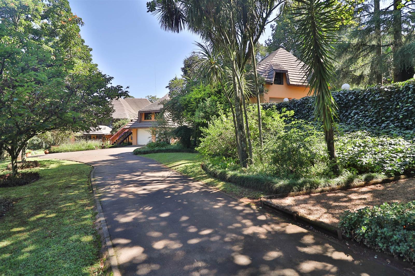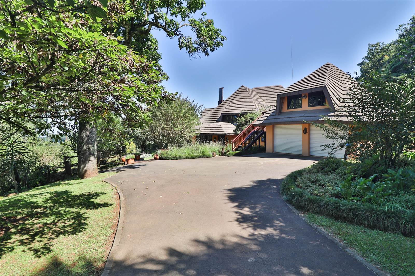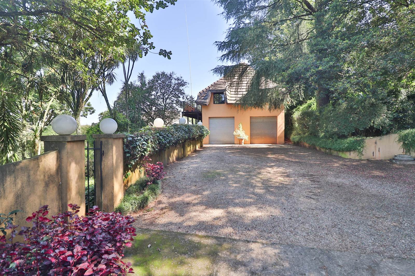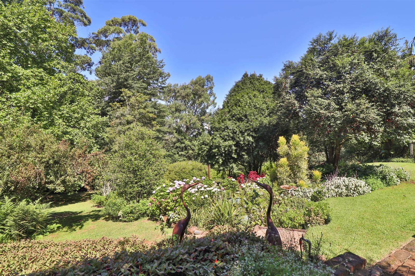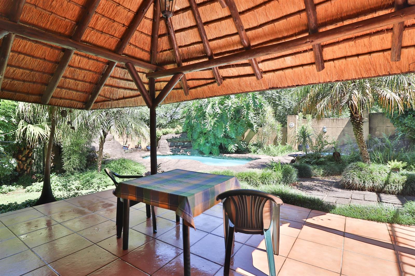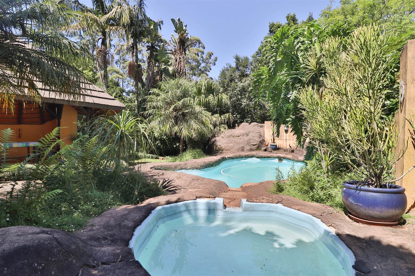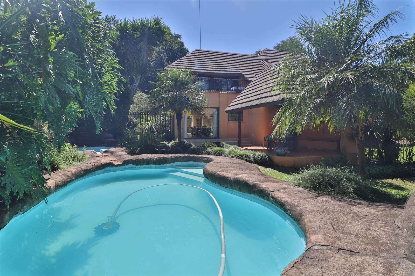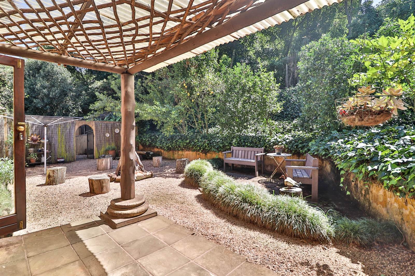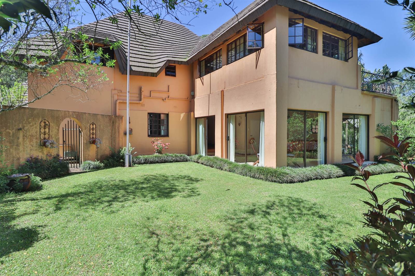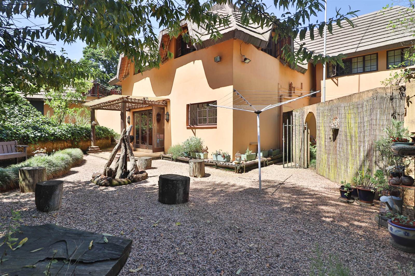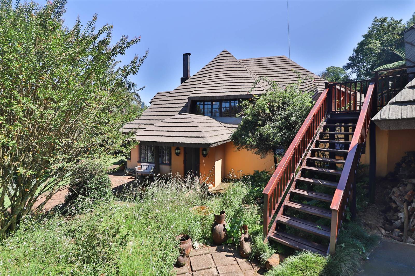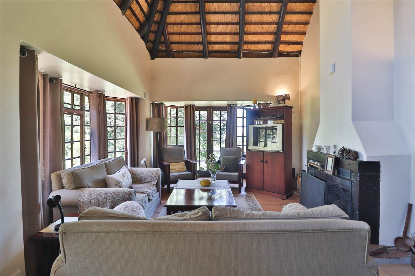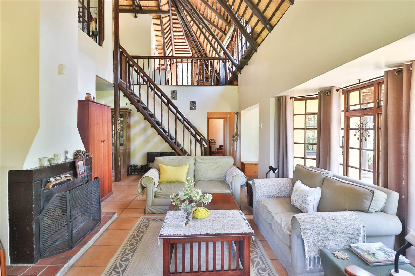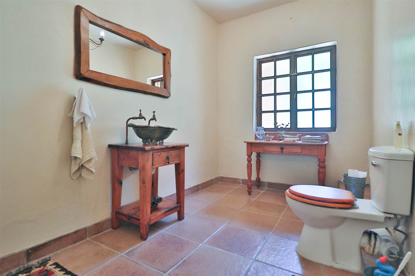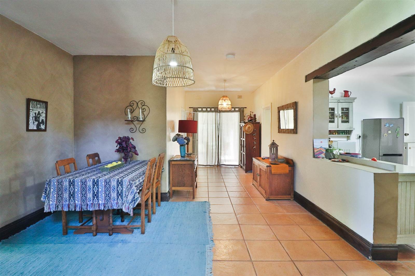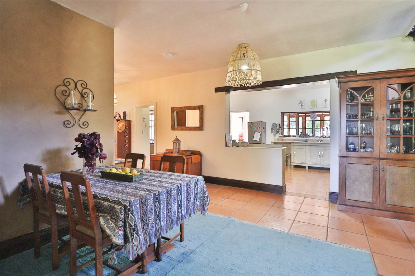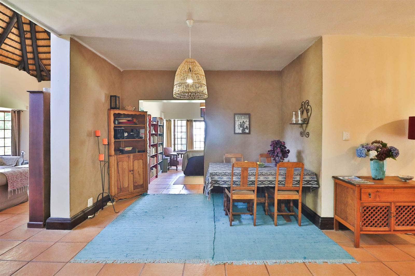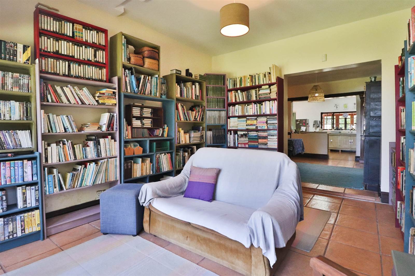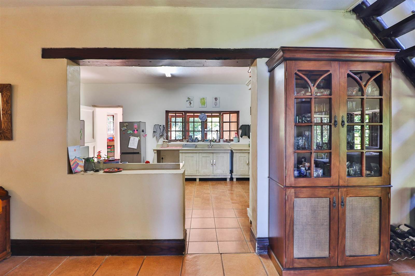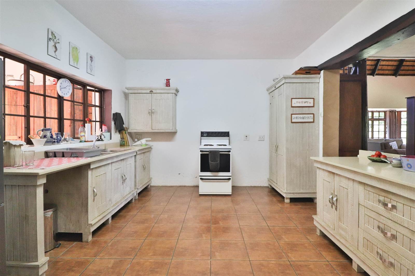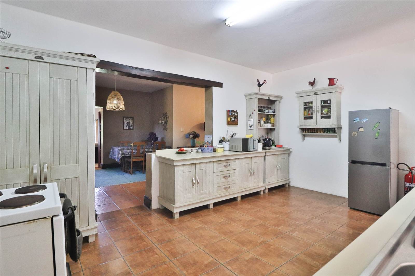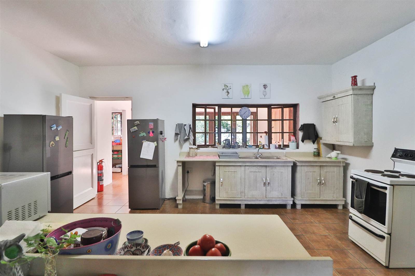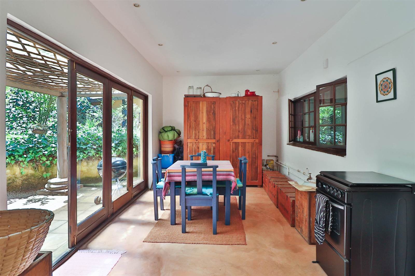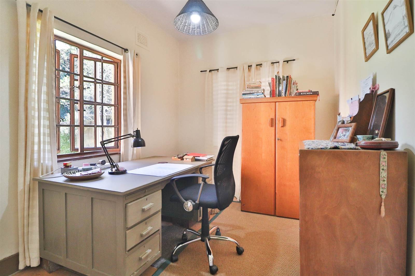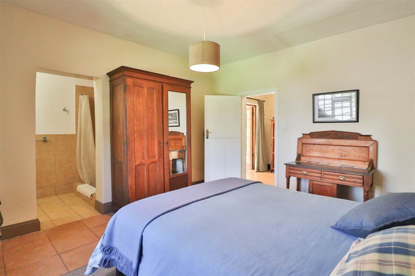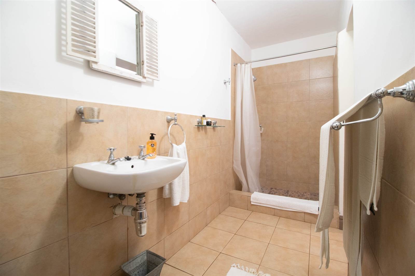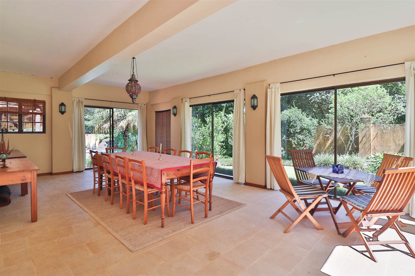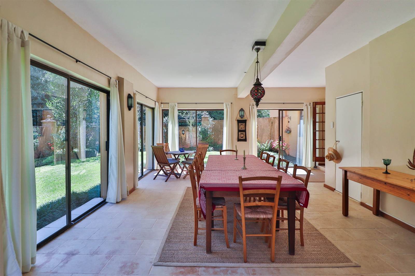This enchanting double storey home stands as a magical haven, presenting a myriad of possibilities for its fortunate occupants. Positioned across from the picturesque Doreen Clark Nature Reserve, only a few hundred metres from Cowan House School and a few minutes from the central Hilton village, this extraordinary property beckons to bird enthusiasts and those yearning for tranquility, privacy and the joy of living surrounded by nature.
A nature lover''s paradise, boasting mature trees, lush shrubbery and an abundance of birdlife, the well kept garden is easy to maintain and is filled with shady corners and ample recreational spaces. The expansive layout of this unique home caters to the needs of a large family with its multiple living spaces. Offering a large country kitchen with a separate scullery and kitchen room, a formal lounge with a fireplace, diningroom, four generously appointed bedrooms, each featuring its own ensuite bathroom, a reading room, a study or home office and a studio, two well positioned balconies and quiet nooks to sit and admire the view. The Holley Harvey tiles protect the thatch roof, whilst the charm and insulation of thatch is retained inside.
The heart of entertainment lies in the large enclosed and light filled space at the side end of the home, offering views of the enclosed and private pool area. Here residents can unwind, host gatherings, or simply bask in the serenity of the surroundings. The thatched boma is the perfect spot to braai and entertain on a hot summers day.
A dedicated art or music studio or teenage den awaits over the double garage, with its own outside staircase as well as a walk way from the upper level this space offers a plethora of options.
Adding to the allure of this property is a separate two-bedroom flat positioned over a further two garages, providing privacy and independence as it has its own separate driveway and staircase leading into the cottage.
Additionally, a well-constructed wooden cabin that needs a little modification, could serve as a second garden flat.
These accommodations present an opportunity for extended family, guests, or potential rental income.
In summary, this magical home on just over an acre, stands as a testament to nature''s beauty, with its proximity to the Doreen Clark Nature Reserve and the abundance of outdoor spaces. Whether transformed into a charming Bed & Breakfast or cherished as a private family retreat, this property offers a harmonious blend of natural splendour and comfortable living.
I look forward to being able to share this magical oasis with you.
