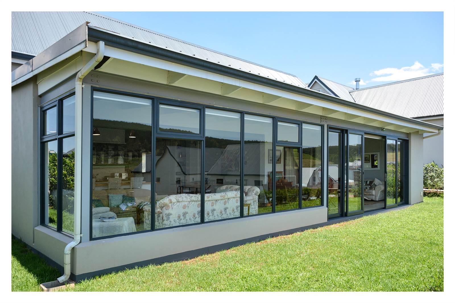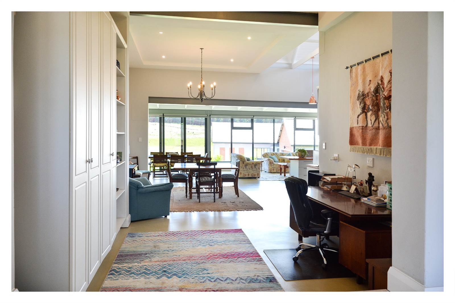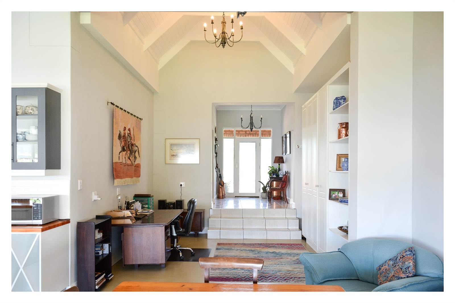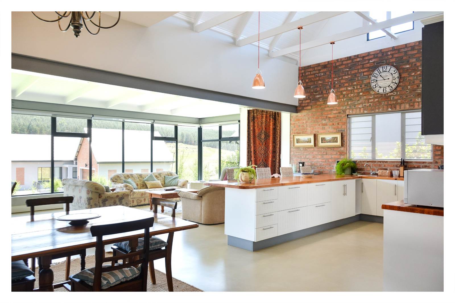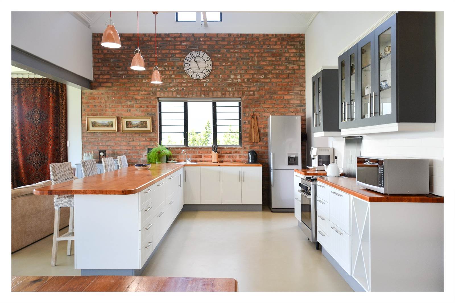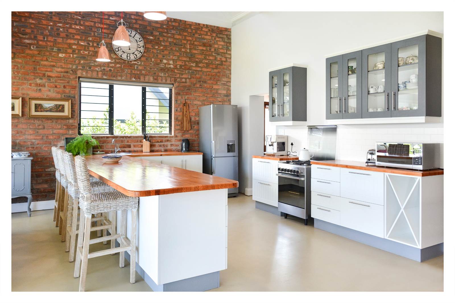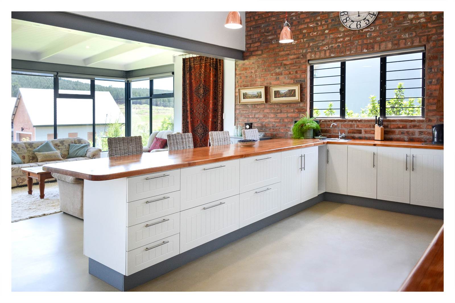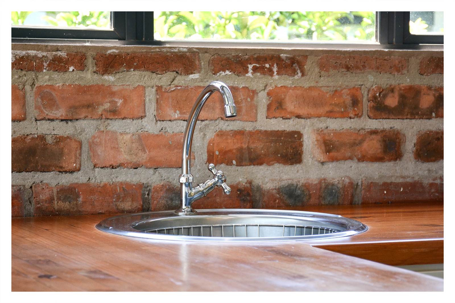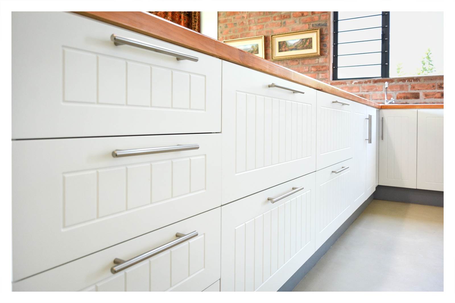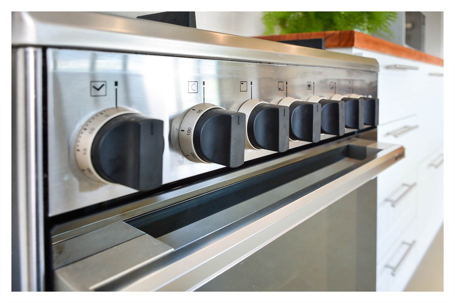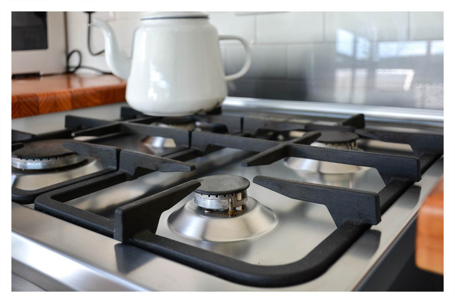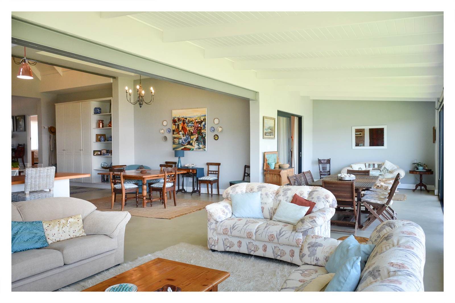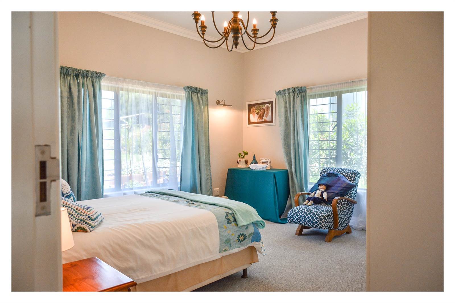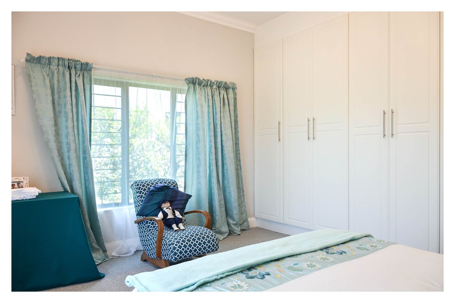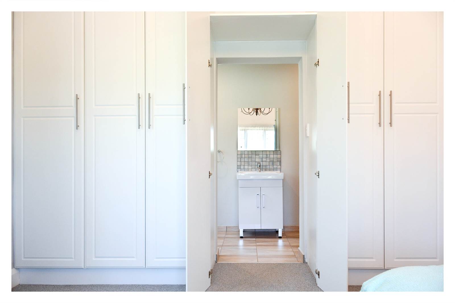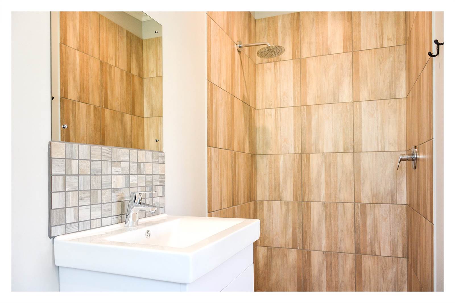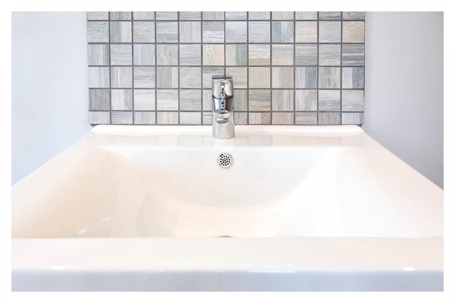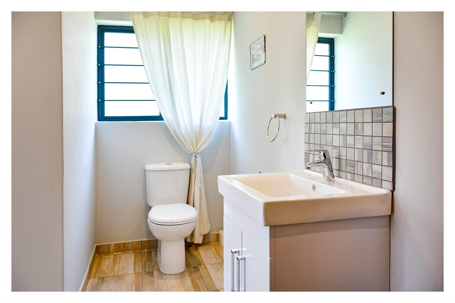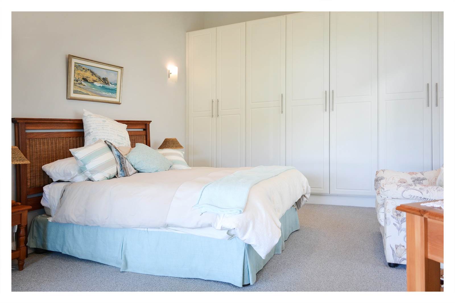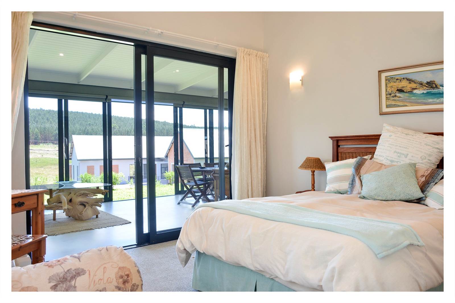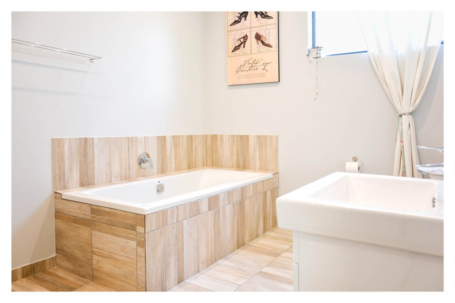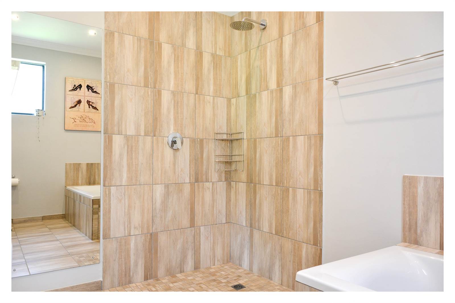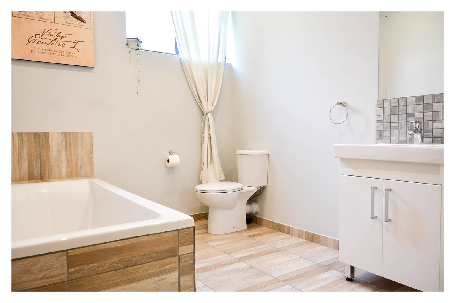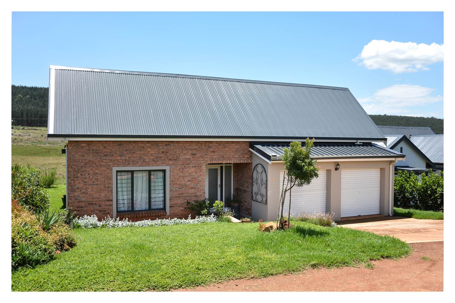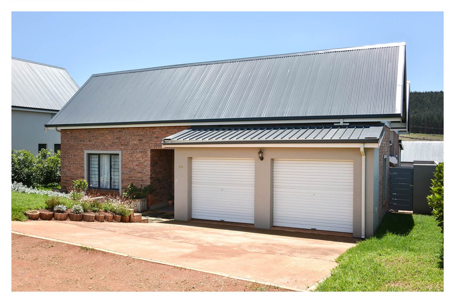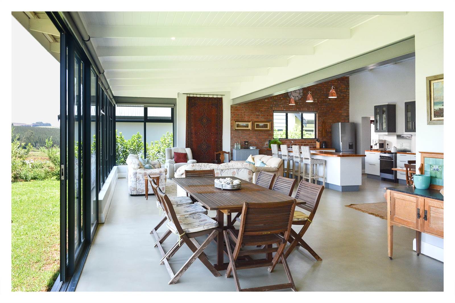2 Bed House in St Johns Village
R 4 100 000
As you step through the front door of this immaculate north-facing home, the entrance hall sets the tone for unexpected spaciousness and natural light. Cleverly structured ceilings define separate yet connected living zones within the open-plan layout, The dedicated integrated study, with decorative tongue-and-grove vaulted ceilings, has ample built-in storage and display shelves. The living and dining areas are ideal for formal or casual gatherings and the wall-to-wall floor-to-ceiling sliding doors open onto a private elevated easy-to-maintain garden with a view of the main north dam. The kitchen has sleek cabinetry, wooden countertops, and a playful red brick feature wall. The pendant lights above the counter and gable window fill the room with a warm glow and natural light. The separate scullery, with thoughtful storage solutions, leads to a tiled and walled courtyard.
The two generously sized bedrooms each have an en-suite bathroom. The double garage, with a workshop recess, had direct access to the home. The 12 solar panels, 8KVA inverter, 2x5KVA batteries, and water storage offer sustainability for today''s smart and easy living.
