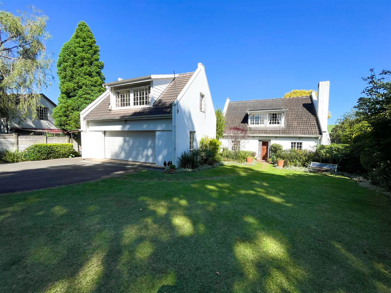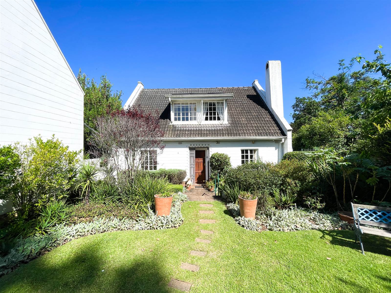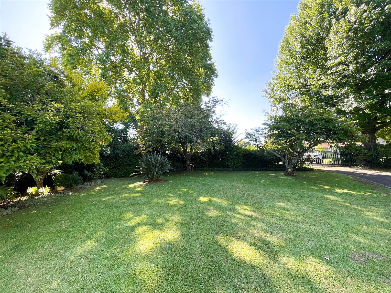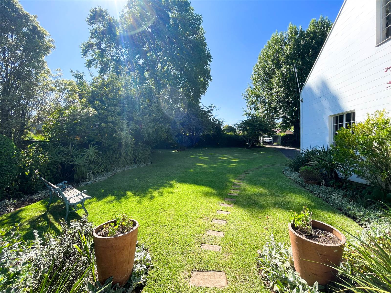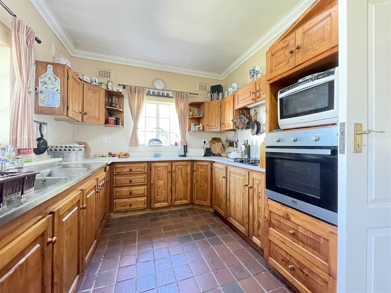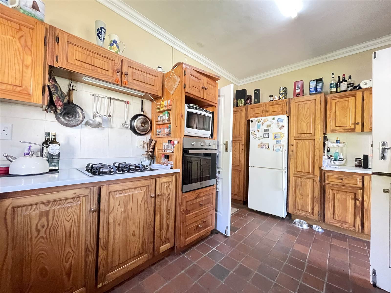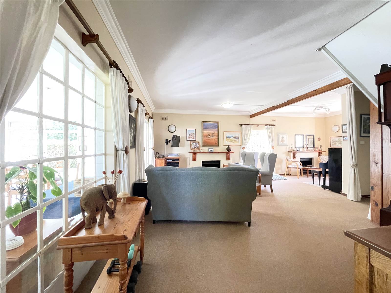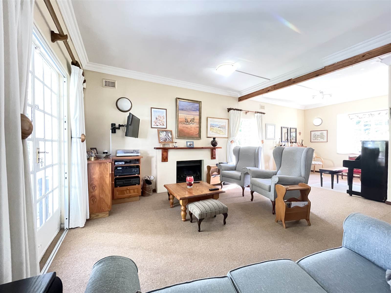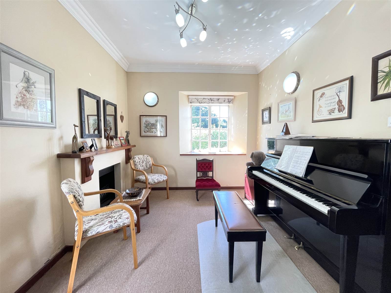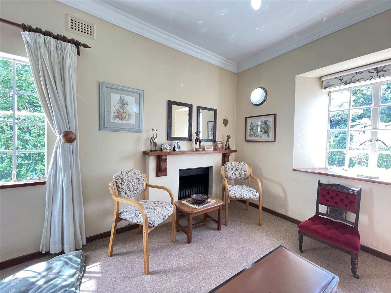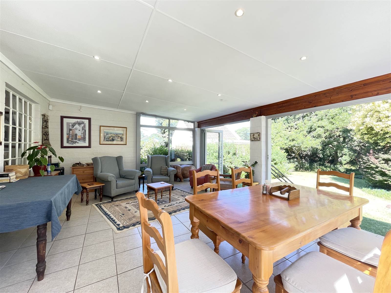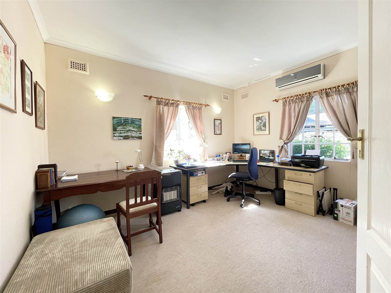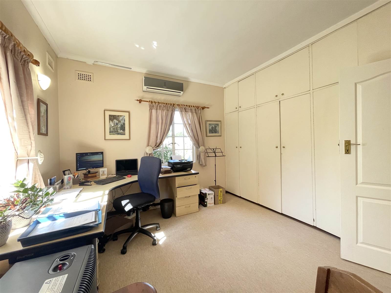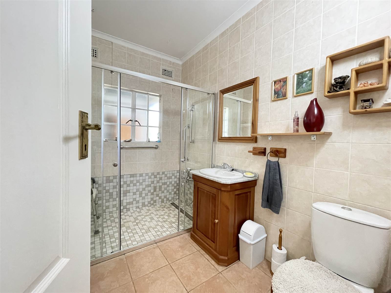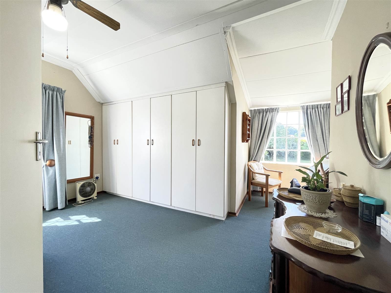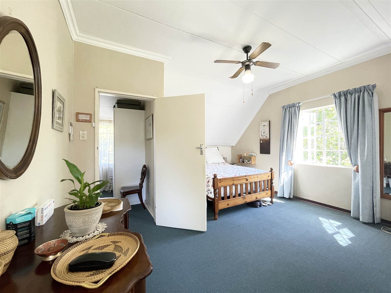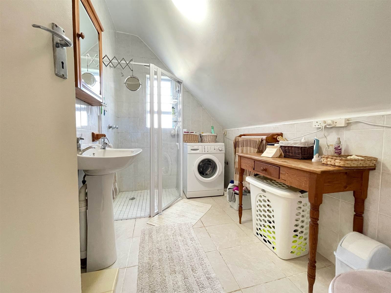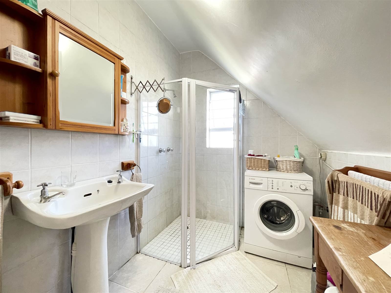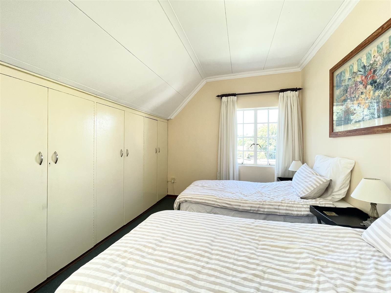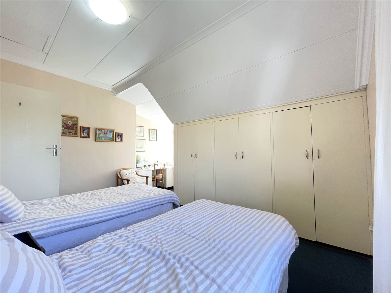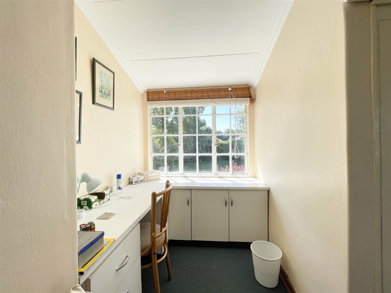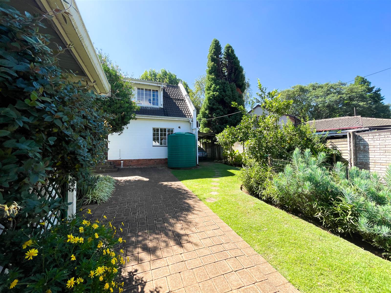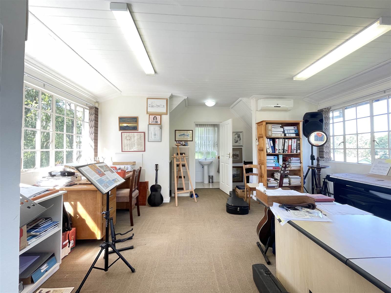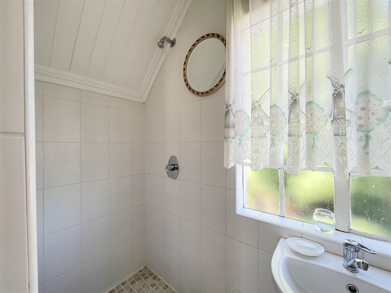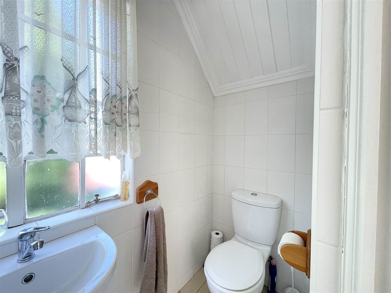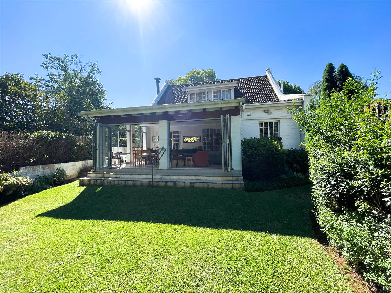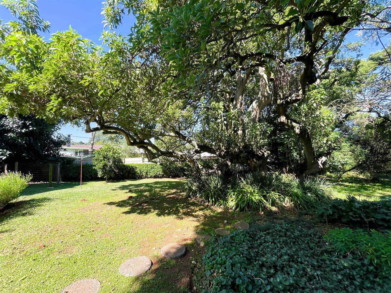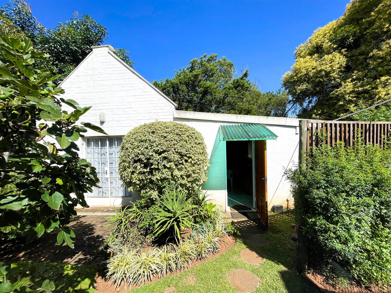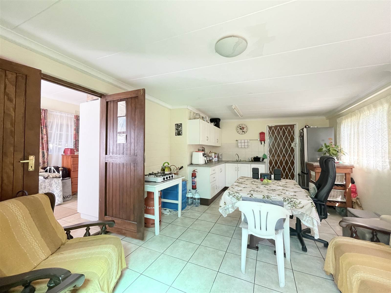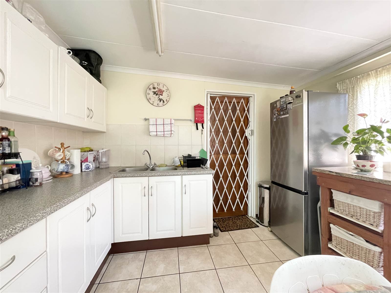This double-story 3-bedroom, 2-bathroom home exudes character and charm from the moment you step inside. The entrance hall welcomes you with shelves and a storage area beneath the stairs, leading into a generously sized lounge with a Jetmaster gas fireplace. A second lounge features a Jetmaster wood-burning fireplace, creating a cozy atmosphere.
The dining room seamlessly flows into the country kitchen adorned with pine cupboards, a gas hob, and an electric oven. An alcove situated outside the kitchen is equipped with a tumble dryer, serving as a convenient storage area. The enclosed 5m x 8m patio, fitted with aluminum glass stacking doors, opens onto a braai area, providing an ideal space for relaxation and entertainment, enjoy the warmth in the mornings whilst sitting on the patio.
Upstairs, the main bedroom boasts a sunny nook area and ample cupboard space. The 2nd bedroom, complete with a built-in desk and cupboards, shares a bathroom with a shower and toilet. The loft above the garage, which can serve as an office/art studio or a potential income-generating space, features a shower and toilet with an instant flow geyser system. There is also room for the creation of a kitchenette, with ample space for storage or cupboards.
This home boasts several convenient extras, including 2 x 5000l Jojo tanks that feed into the main house through a filter system. The back garden has been fenced off to keep pets safe and prevent them from running into the road. Fibre has been installed with connections to the cottage and loft, ensuring high-speed internet access. The home has been fitted with air conditioners, providing comfort in every season.
The property includes an income-generating cottage with a spacious bedroom, ensuite shower and toilet, and room for a washing machine. The open-plan kitchen, lounge, and dining area create a comfortable living space. The cottage is equipped with a prepaid electricity meter and an alarm system. The patio overlooking the level garden adds to the appeal for tenants or guests.
The extra-length double garage, featuring additional width, offers space for a workshop and houses a 5kva inverter and battery power in an alcove. Eight solar panels ensure uninterrupted power during outages, and the wired-in generator provides an additional power source.
The well-kept garden surrounding the home adds to its allure, the numerous trees attract an abundance of bird life. The outdoor space features a veggie garden, alongside flourishing lemon, fig, orange, and avocado trees, creating a delightful natural environment.
For those who may find the garden size too big, there is an option to section off 900m2, providing an opportunity to sell this portion to the neighbor. This not only allows for potential financial benefits but also gives the neighbor an option to extend their garden, enhancing the sense of community.
Beyond the property''s boundaries, the home is conveniently located within walking distance of Greendale Shopping Center, Howick High School, and the Hospital. Additionally, doctors'' rooms are easily accessible on foot from this immaculate home, adding to the practicality and convenience of its location. Whether it''s daily errands or access to essential services, everything is within reach for the residents of this well-situated property.
