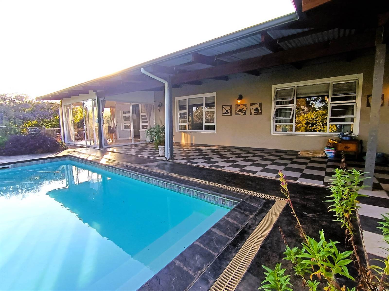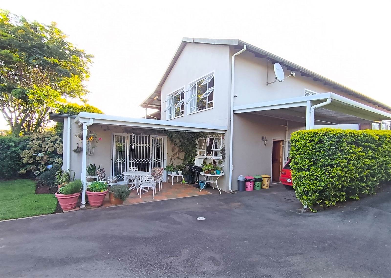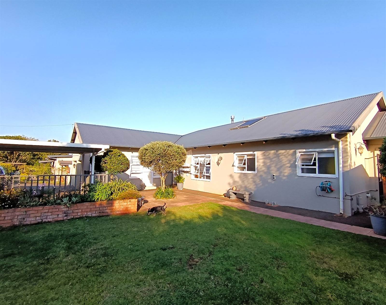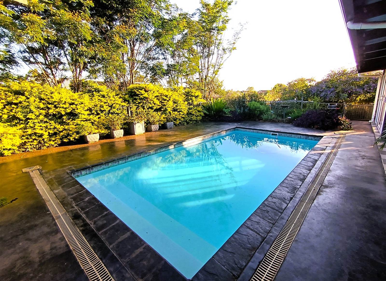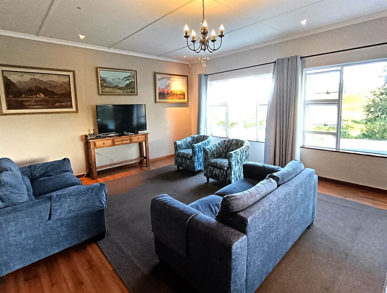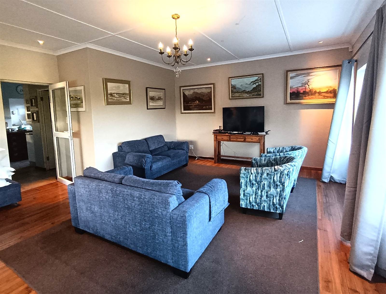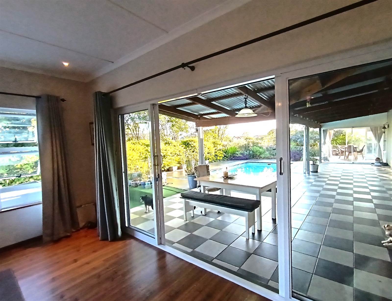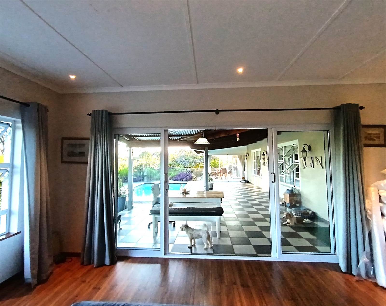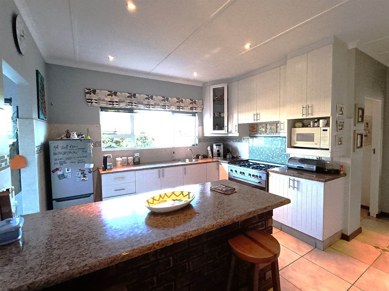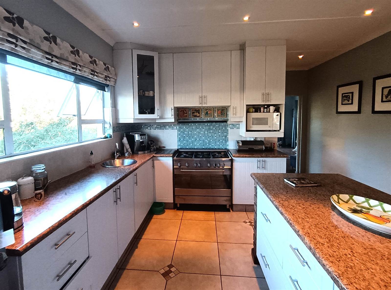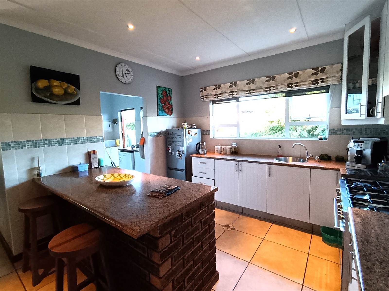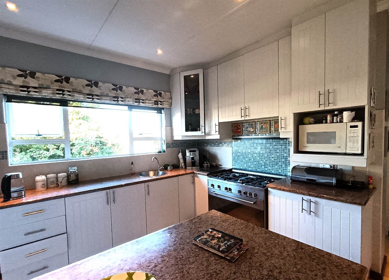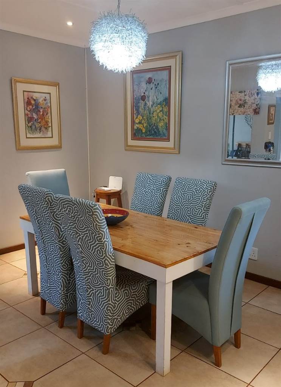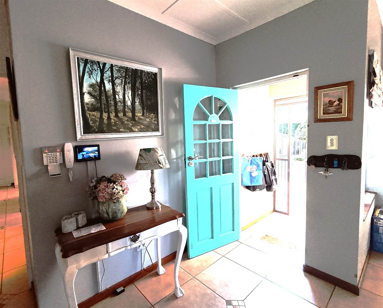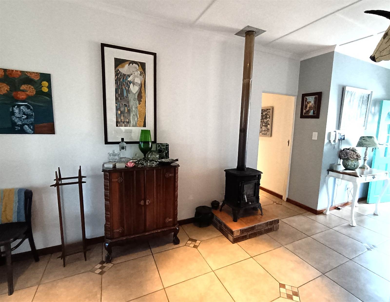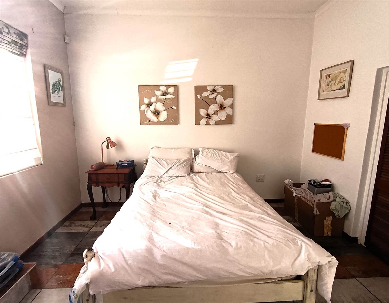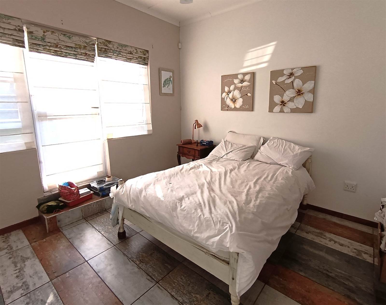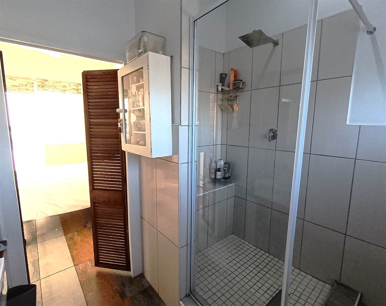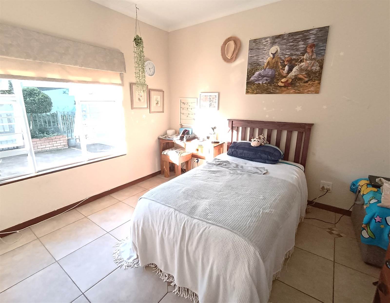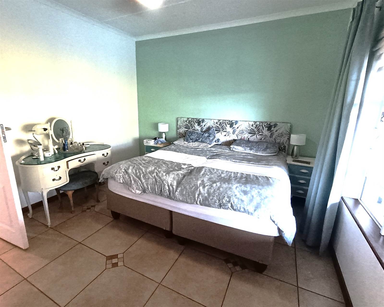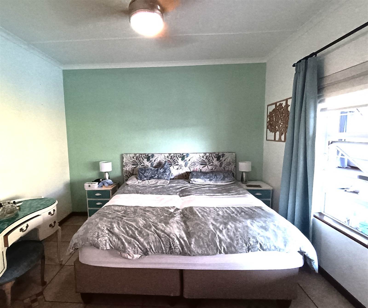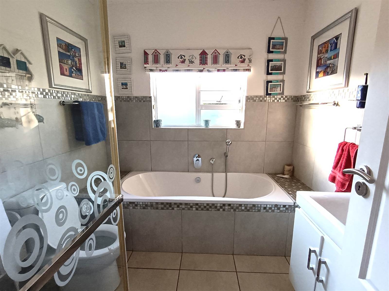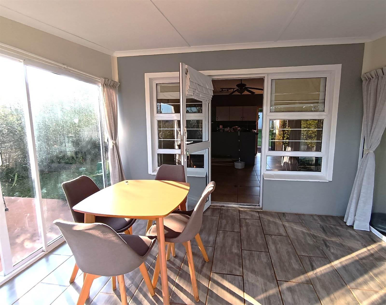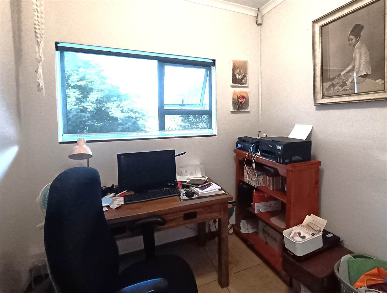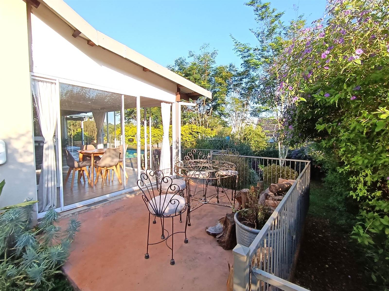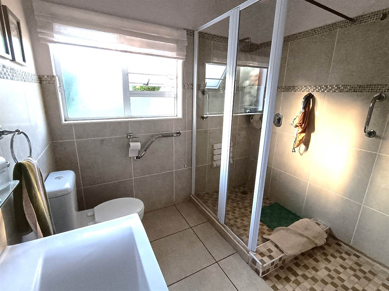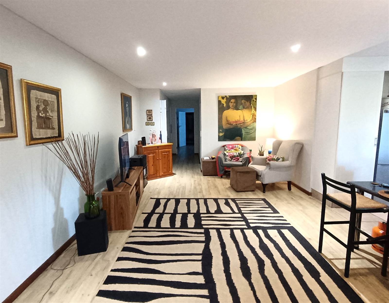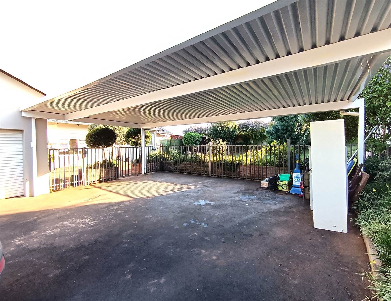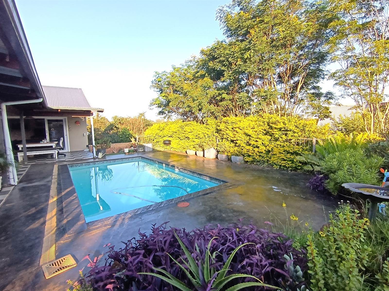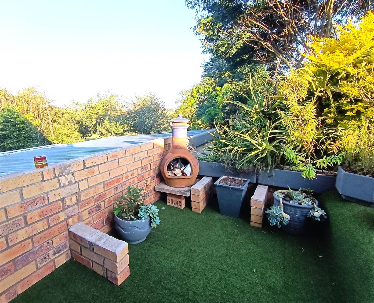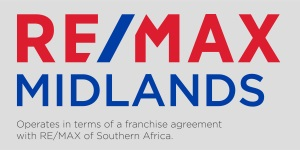Stunning Greendale home with endless opportunities!
Designed with meticulous attention to detail this property includes not one, but three homes perfect for generating additional rental income.
The main home features three good sized bedrooms and two bathrooms, one of which is ensuite. The open plan kitchen with separate scullery is well appointed and opens onto a dining room and cozy lounge with wood burning stove.
A separate study is perfect for working from home, while a large living area flows out onto a fantastic entertainment area with a characteristic veranda and heated pool.
Adjoining the main home is a self-contained flatlet which could easily be integrated back into the main house if a fourth room is required. It offers one bedroom and bathroom, an open plan kitchen and living area with wood burning stove and a delightful, enclosed veranda overlooking the pool.
Below the house, with its own dedicated car port and garden area is an additional two-bedroom, two bathroom flatlet, complete with large open plan living area and sun room.
Completing the package are three undercover car ports, a separate workshop, additional wendy houses and a solar powered geyser. With its panhandle setting and close proximity to all Howick amenities, this truly is a special home that must be seen to be appreciated.
Henwood and Katz Real Estate (Pty) Ltd t/a RE/MAX Midlands. A franchise of RE/MAX of Southern Africa.
