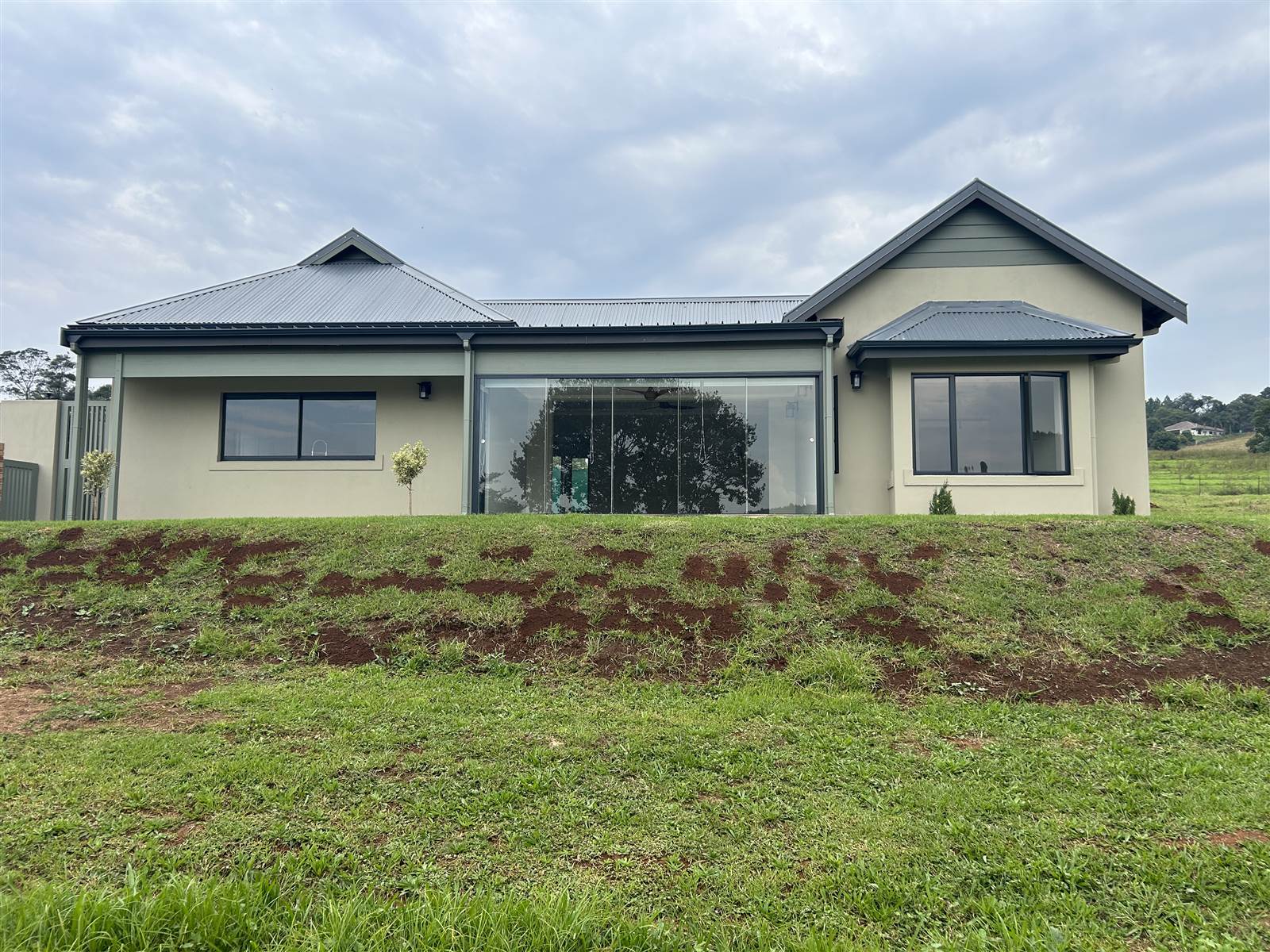


R 4 560 000
3 Bed House in St Johns Village
Beautifully crafted home, facing the northeast for optimal sunlight. Nestled amidst expansive greenery and panoramic views on three sides, this master-built residence offers a serene retreat.
Inside, a spacious living and dining area welcomes you, seamlessly connected to a frameless glass-enclosed verandah overlooking a meticulously landscaped garden, blending paved and grassed areas for easy upkeep.
The gourmet kitchen is a chef''s delight, featuring top-of-the-line Elba appliances including a 5-plate gas hob and double oven, complemented by a sleek Smeg extractor fan. Thoughtfully designed ample cupboard space ensures storage is never an issue.
Three generously sized bedrooms, each boasting its own en-suite bathroom, offer comfort and privacy. Additional highlights include a double garage with automated door, a tiled courtyard, and premium quality finishes throughout.
Situated in the esteemed enclave of The Pinelands, this elevated residence enjoys a prime location within St John''s Village. Residents benefit from an array of lifestyle amenities, including a Care Centre, clubhouse, pool, braai area, estate dams, Arboretum Allotment Garden, and the convenience of the adjacent St John''s Village Shopping Centre.
Property details
- Listing number T4598747
- Property type House
- Erf size 299 m²
- Floor size 200 m²
- Rates and taxes R 3 495
- Levies R 2 295
Property features
- Bedrooms 3
- Bathrooms 3
- Lounges 1
- Dining Areas 1
- Garages 2
- Pet Friendly
- Patio