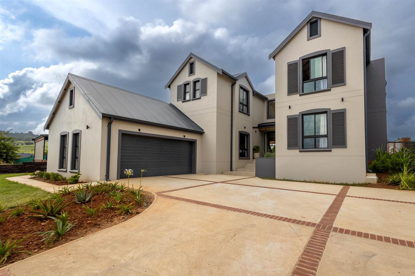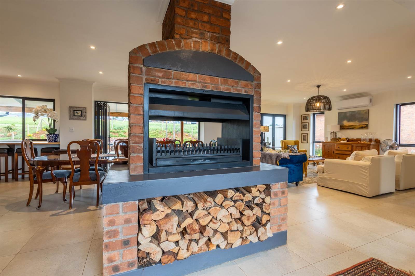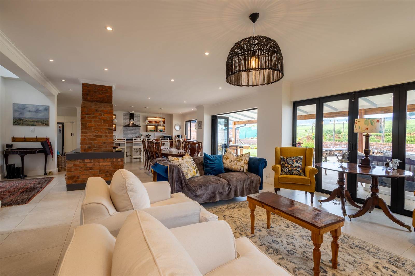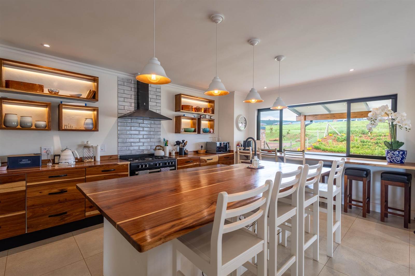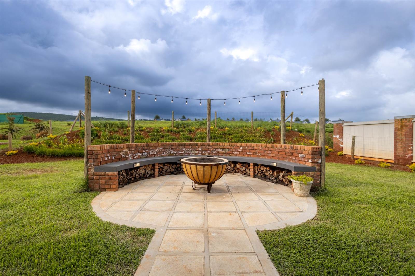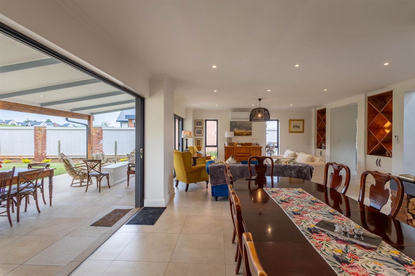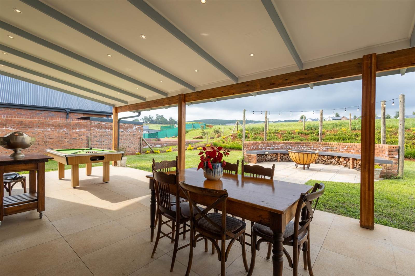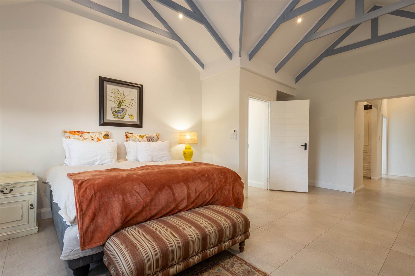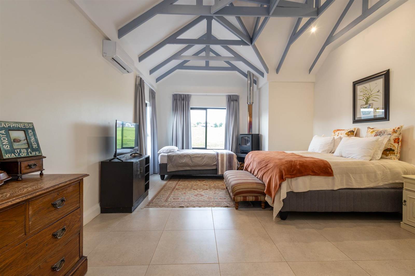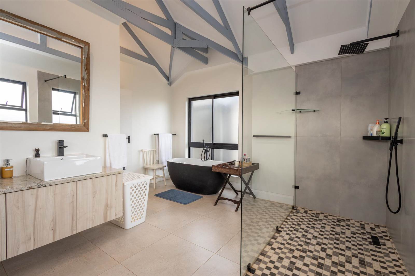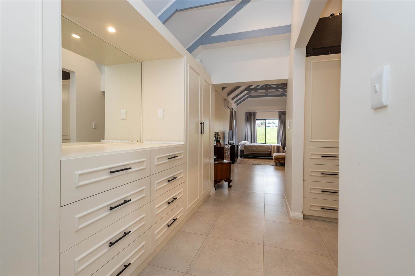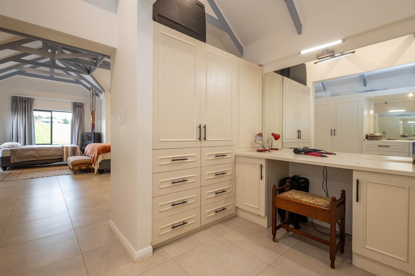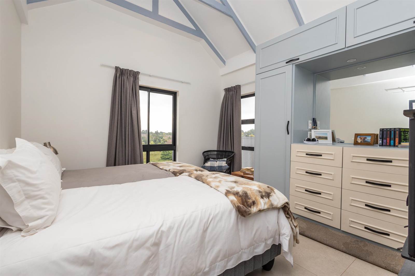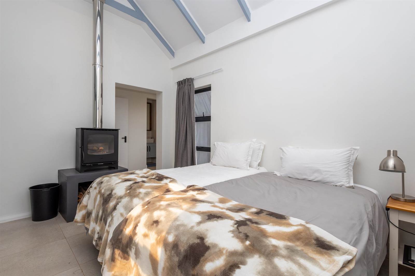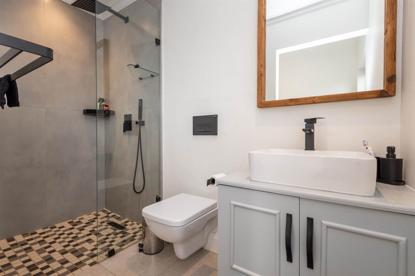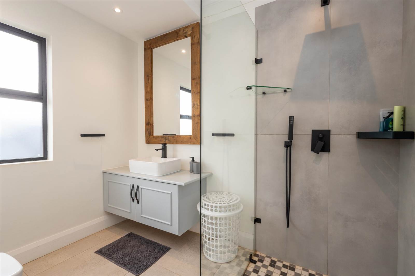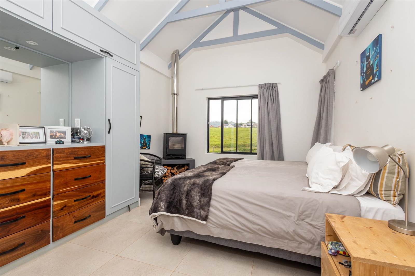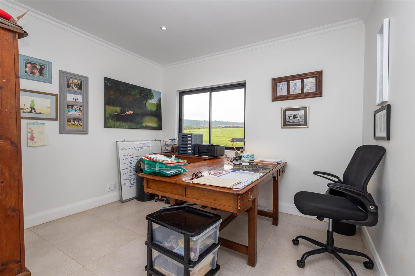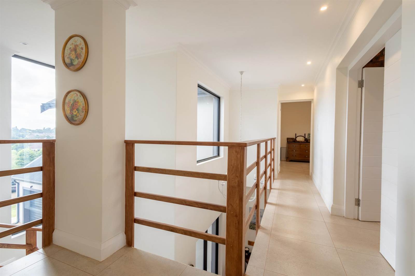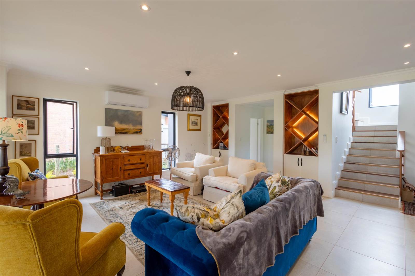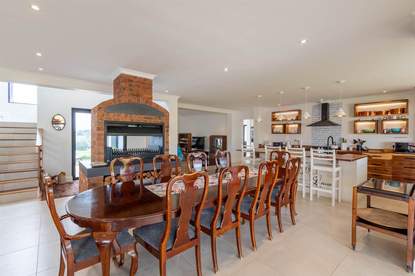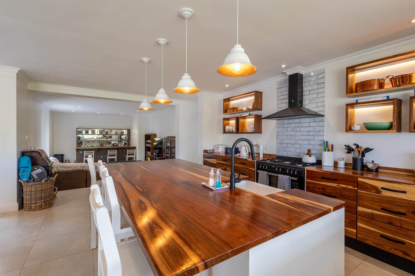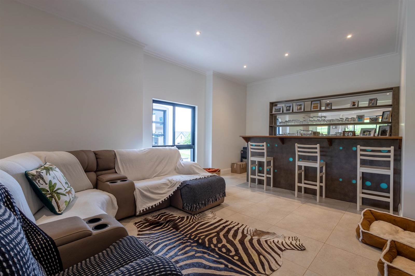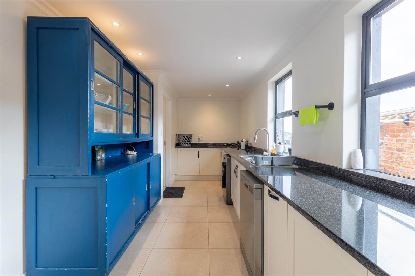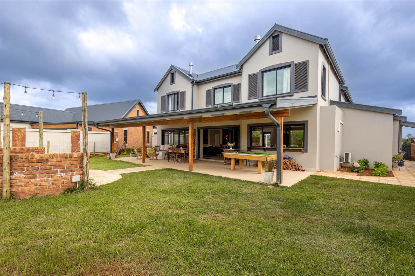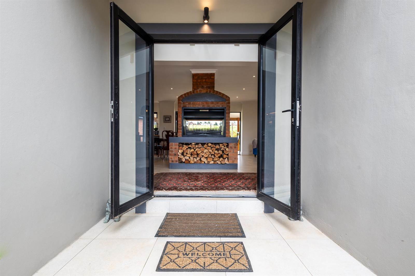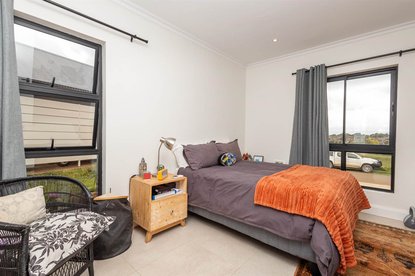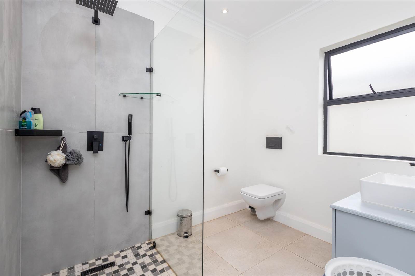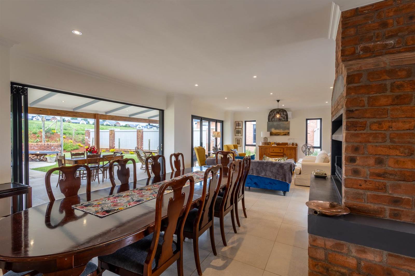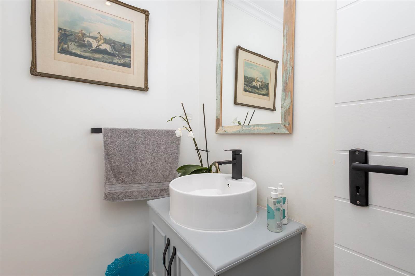4 Bed House in St Johns Village
R 6 700 000
EXCLUSIVE SOLE MANDATE: With a serene outlook onto a green belt, an expansive outdoor covered verandah adjoining a fire pit, and, four en suite bedrooms all with individual free standing fireplaces, this distinctively stylish dual level home is the ultimate family oasis offering spacious liveability, and substantial indoor and outdoor spaces for entertaining.
Entry into the home is into a generously sized open plan living area with a striking exposed brick fireplace that forms a focal eye-catching feature. The integrated kitchen, dining room and lounge all flow out onto the large, covered patio through several sets of sliding glass doors which also flood this area with natural light. The outdoor veranda also interacts with the north facing garden area.
With solid wood cabinetry and accent lighting, the kitchen is a standout feature and adjoins a second lounge and bar area. The well sized separate scullery is discreetly situated out of the direct sight line with exceptional counter space. The scullery area offers access to the garage as well as an outside area with a scullery basin and wash line.
The fourth bedroom, and a guest toilet complete the downstairs complement whilst three bedrooms, all with attractive rafter roof detailing, are positioned on the upper level. The master suite offers exceptional generosity of space, and its open trusses augments its airy appeal. It also boasts a dressing room and a beautifully appointed bathroom inclusive of an attractive free-standing bath. There is also a study on the upper level.
Offering spacious liveability and substantial indoor and outdoor spaces for entertaining, this residence seamlessly blends comfort and elegance for modern family living, plus it has exceptional kerb appeal, a double garage and an easy to access near level driveway.
Situated in The Meadows section of the 160-hectare St. John''s Village Lifestyle & Retirement Country Estates, residents will also enjoy excellent security, a vibrant social community, and beautiful country surrounds - conveniently close to Howick, yet a world away. Additionally, they will also have access to many leisure amenities which include:
A multi-purpose Clubhouse
Entertainment and recreational braai area
Fibre Internet to each home
Walking & running trails
Three Dams and Wetlands
An Orchard
4ha Arboretum Garden, with its communal English-style allotment garden with
potting sheds, boules court, braai and entertainment area.
