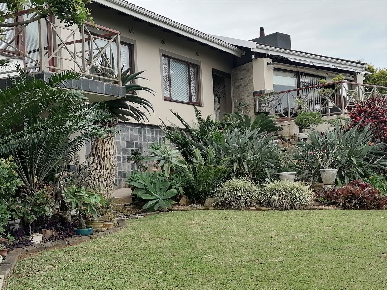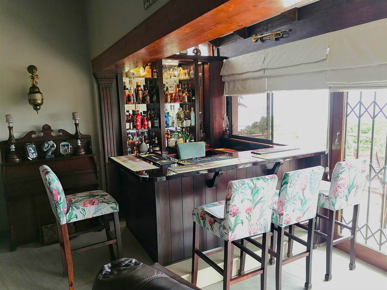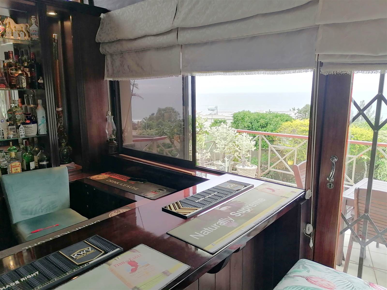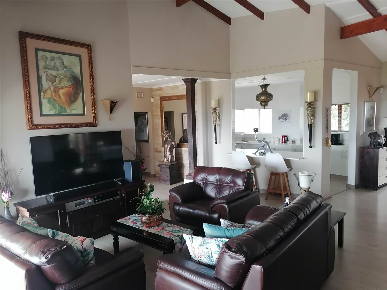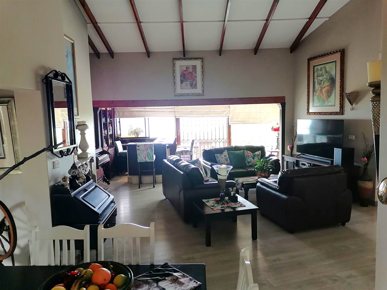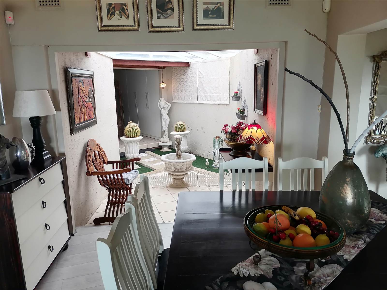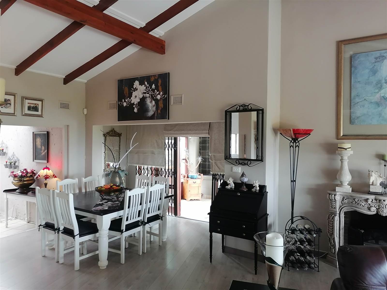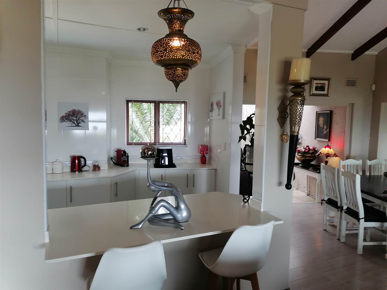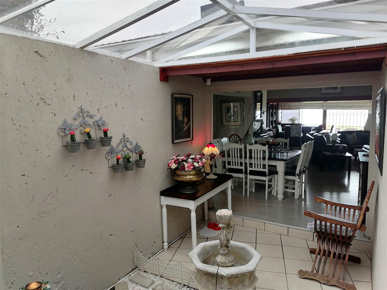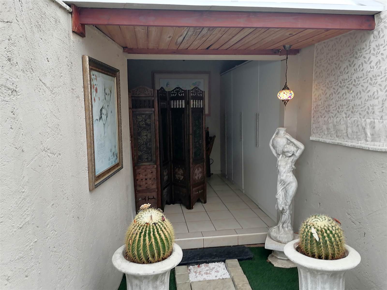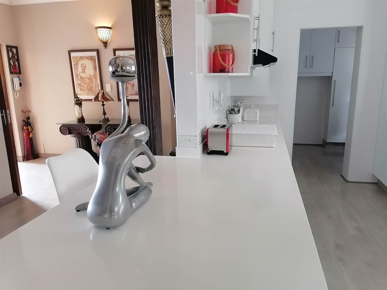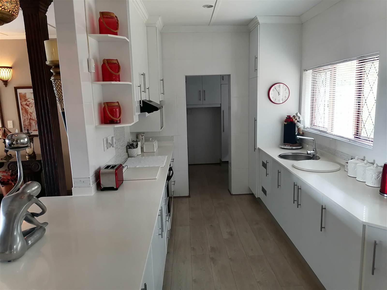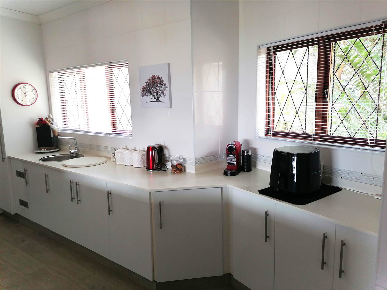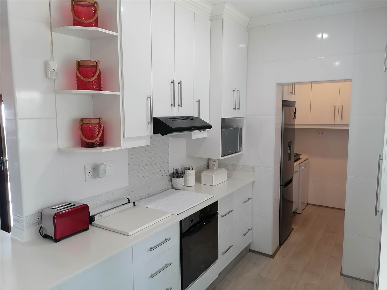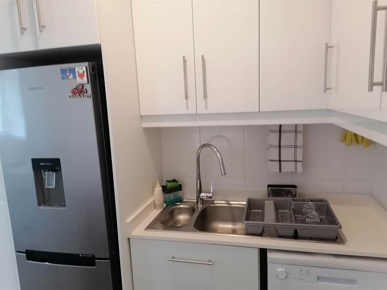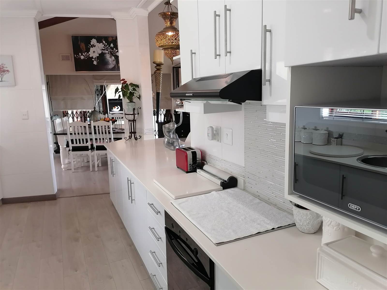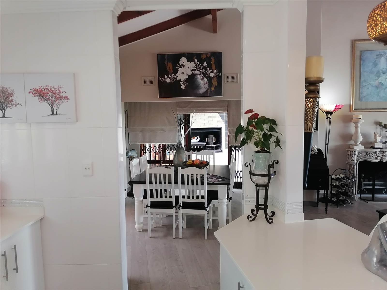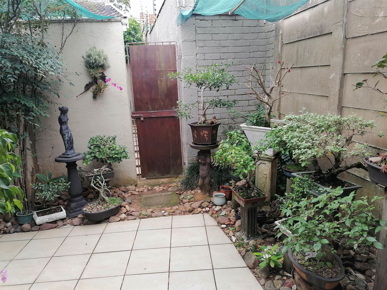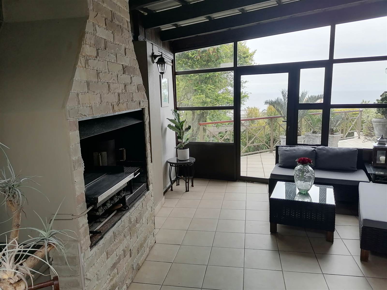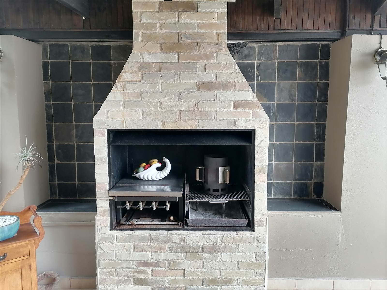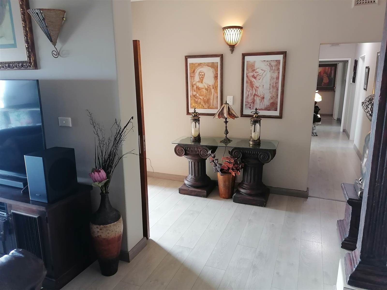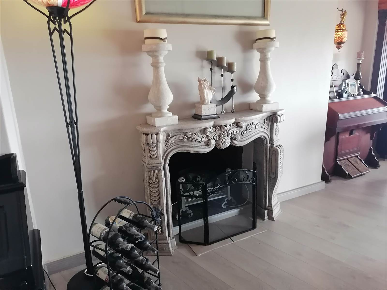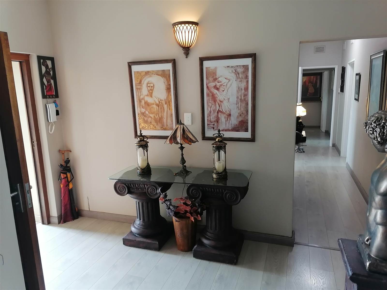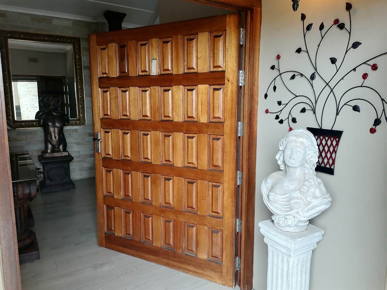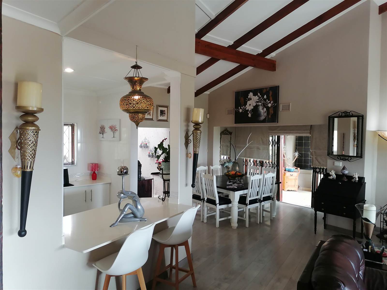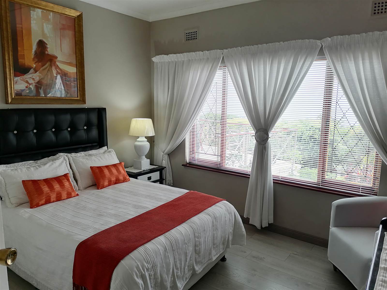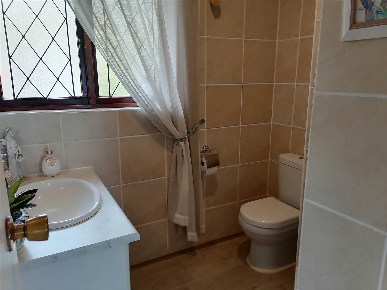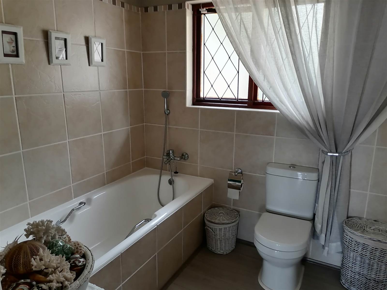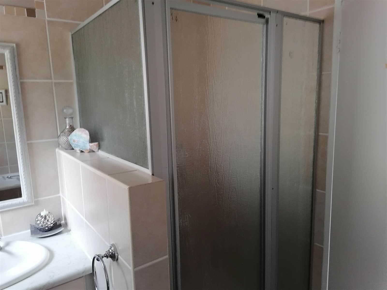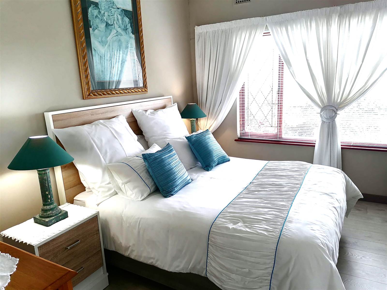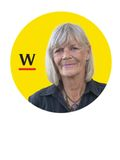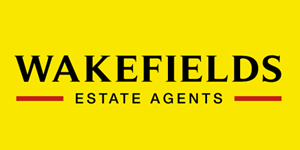3 Bed House in Freeland Park
R 2 600 000
The signpost in the magnificent, lovingly landscaped garden paradise says it all welcome to EDEN.
This magnificent 3-bedroom, 3-bathroom, above the road home in the prestigious suburb of Freeland Park Scottburgh immediately catches the eye as one turns into the paved driveway with its imposing auto gate and the manicured sidewalk, and you just know what is on the other side of the walls is going to be impressive.
Youre not disappointed the manicured garden with pops of colour, lovingly tended ornamental shrubs and trimmed lawns, with quaint pathways and secretive nooks and a myriad of cycads and bonsai is a delight even for the uninitiated gardener.
The driveway culminates in a double undercover parking and remote double garage under the home. A short staircase leads one to a double size ornamental front door, which swings back to reveal an imposing entrance hall and a double volume high ceiling.
The laminated flooring almost throughout and the tasteful ornaments and lighting fixtures immediately demand attention.
The formal Lounge and combined dining area, with feature ornamental fireplace and double-volume ceilings, leads to the enclosed sea-view entertainment area with built-in bar and further through sliding doors to the outdoor patio where whale-watchers and nature-lovers are likely to spend an inordinate amount of time gazing at the vista its breathtaking!
Move over Jamie Oliver the Caeser Stone counter tops, sleek cabinetry and tastefully equipped kitchen featuring electric hob, extractor, and under-counter oven and importantly a view of the Lounge and a separate scullery plumbed for the dishwasher.
A neat atrium leads to the functional home-office with feature wall of built-in-cupboards so Dad has privacy but can still access the kitchen for a snack or cup of coffee.
The tiled informal lounge has a built-in-BBQ with wall of windows and access to the front patio, and rear access to a cosy enclosed courtyard that is home to a nursery of bonsai and other exotic plants.
The bedroom wing features an air-conditioned main bedroom with full en-suite including double vanities and a sea-view bathtub and separate loo and an enormous walk-in wardrobe the envy of the neighborhood.
2nd and 3rd comfortably sized bedrooms feature built-in-cupboards and cooling ceiling fans.
2 family bathrooms accommodate the needs of the rest of the family and guests.
Fully walled with an electric fence and alarm system security and privacy are ensured, and a 5000-litre rainwater harvesting tank is fully integrated.
A tastefully decorated and landscaped rear garden provides serenity required whilst hanging the washing.
This well-priced and lovingly cared for home is a rare finddon''t miss out!
