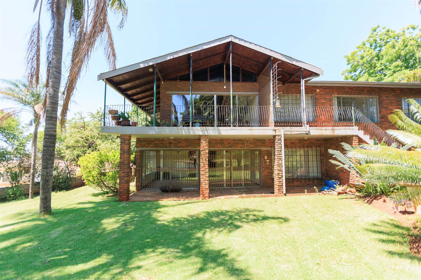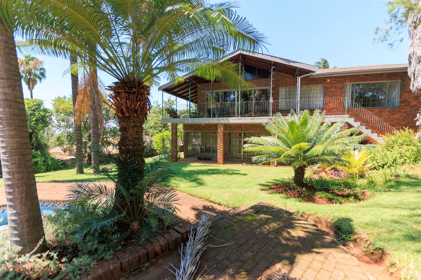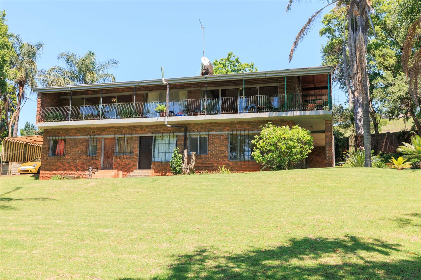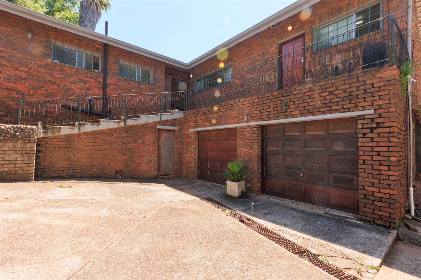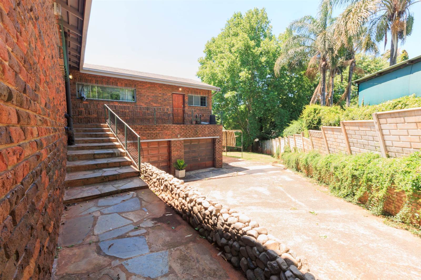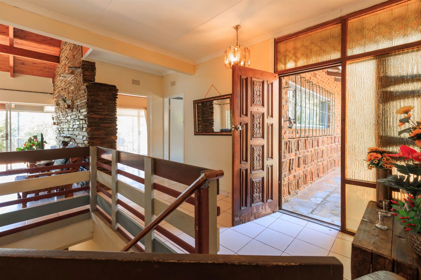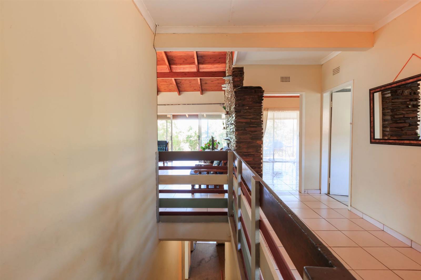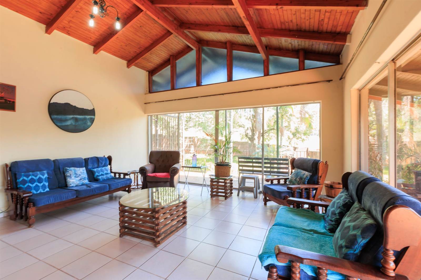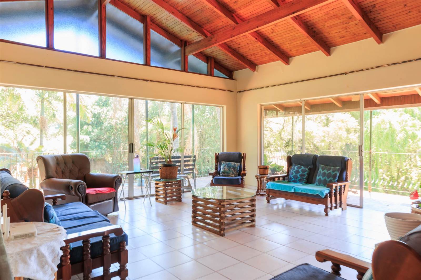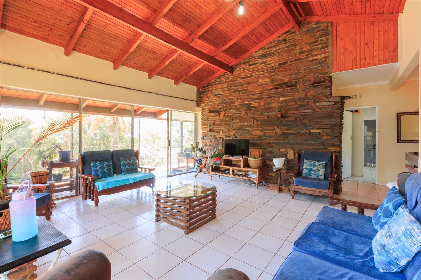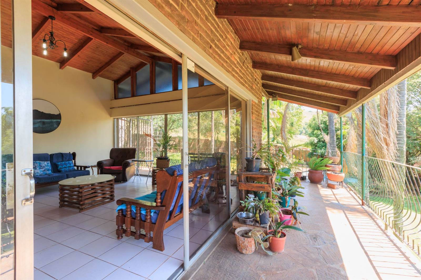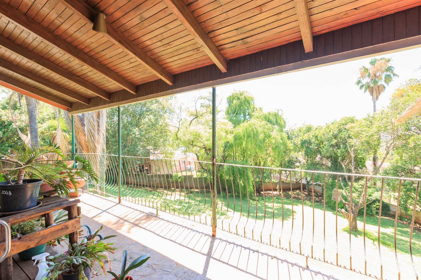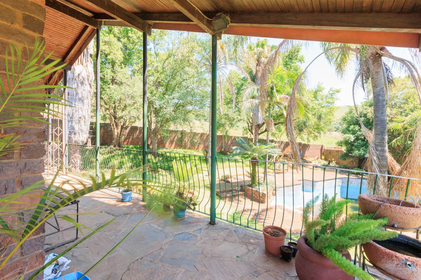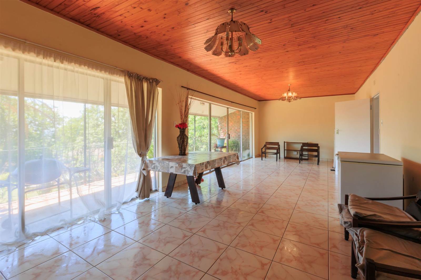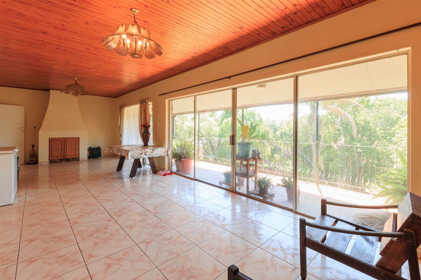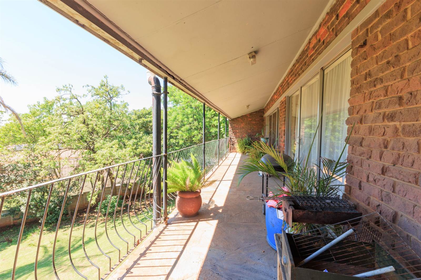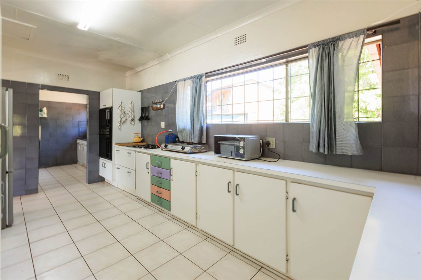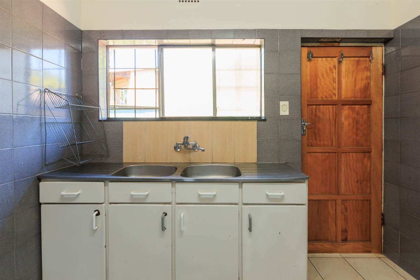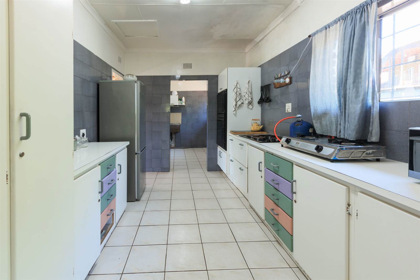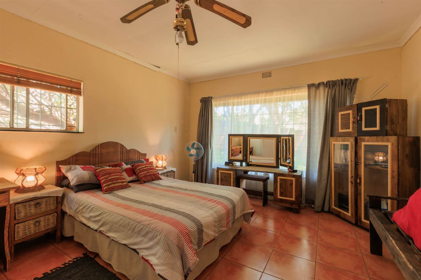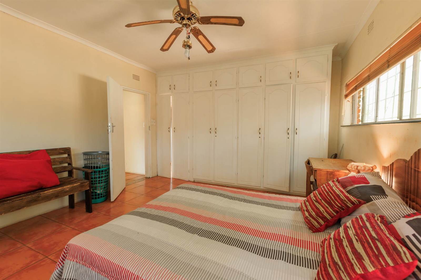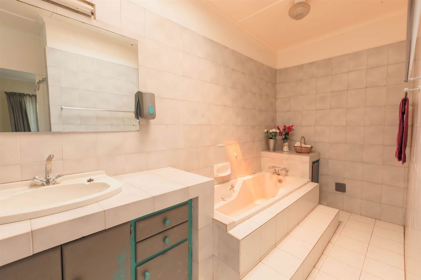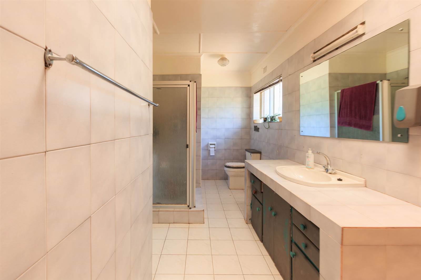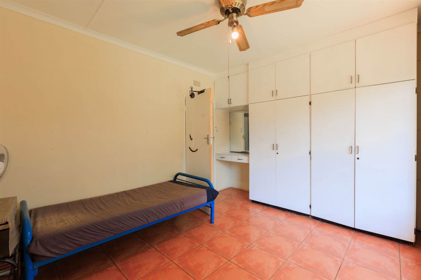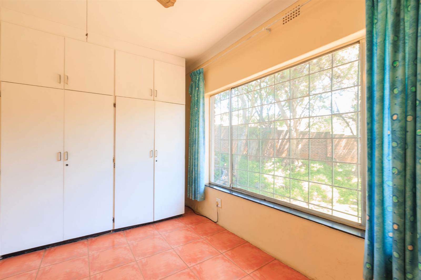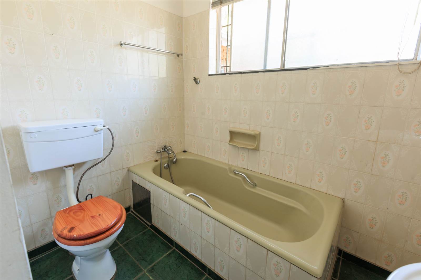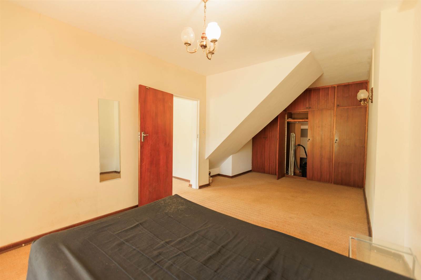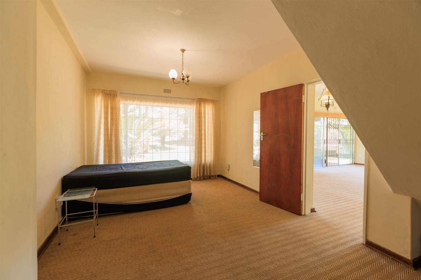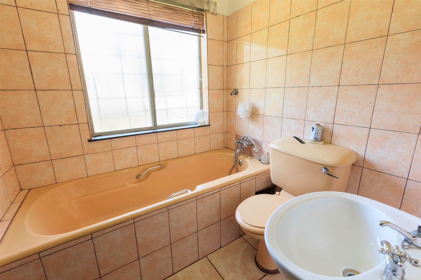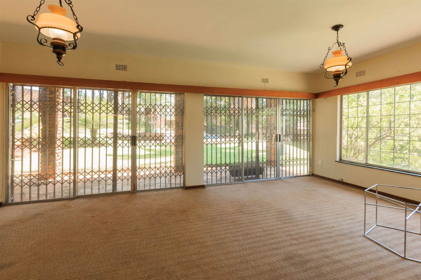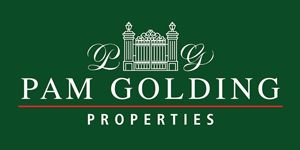Transform this one-of-a-kind, mid century beauty into your dream home!. Exclusive Mandate!
A mid century, facebrick, double-storey home, perched on a hillside, is set to make any property investor or renovator itch with anticipation.
The home has been perfectly priced to allow for this home to receive some TLC and modern updates!
The hidden potential of this property is undeniable.
This is the home of patios from an elevated walkway up to the kitchen patio, to a stunning wrap around verandah which envelopes the formal living area and dining room, views of the garden are spectacular.
With just a trimming of the tall mature trees at the bottom of the garden, views of the sparkling lights of town could be visible at night from this space.
From the front door, a view of the elevated wood-panel ceiling, with a sky window in the spacious living room, makes the home immediately feel bright and welcoming. Sliding doors on two sides of the formal lounge allows sunlight to stream into this space. A slate stone feature wall with back to back fireplace is a stunning, unique feature and is reminiscent of mid century architectural design.
Opening the galley style kitchen into the dining room would give both spaces a beautiful view seen through the double sliding doors which flow onto the wrap around verandah. This verandah floor is a beautiful slate stone, again speaking to the mid century era.
The dining room is so spacious, with some clever design techniques, it could easily be re-imagined into an open plan informal lounge, dining and kitchen area, giving the upstairs floor two entertainment spaces. The back to back fireplace also opens into this space.
The stairs from the verandah, leading to the garden, connects the living and dining room to the large pool area.
There are three bedrooms on this upper storey, all with large windows, including the main bedroom en-suite. The en-suite has a skylight window - therefore is bright and is of a decent size.
The family bathroom is also on this floor.
Downstairs has the potential to be an exciting teen pad or even a space for extended family. There are two more bedrooms on this floor with another bathroom. The bonus space/living room could be a perfect tv lounge or children''s play space or possibly a living area with kitchenette for guests or family. This large bonus space has sliding doors that open onto an undercover slate stone verandah which leads to the pool.
The one bedroom on this floor is large and has an enormous walk in cupboard for additional storage.
The garage can be accessed from this floor which also has a small storeroom.
The home is built on a 2000m2 plot, has a large swimming pool and is fully walled. There are two additional spaces accessed from outside for storage.
The garden has beautiful tall trees and mature plants with interesting garden pathways and stone walls to add some mystery.
For its size, potential and price this home will sell quickly to a clever buyer who has vision.
Call now to arrange a walk through.
