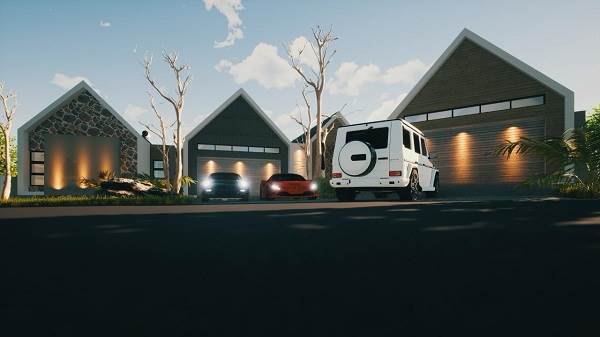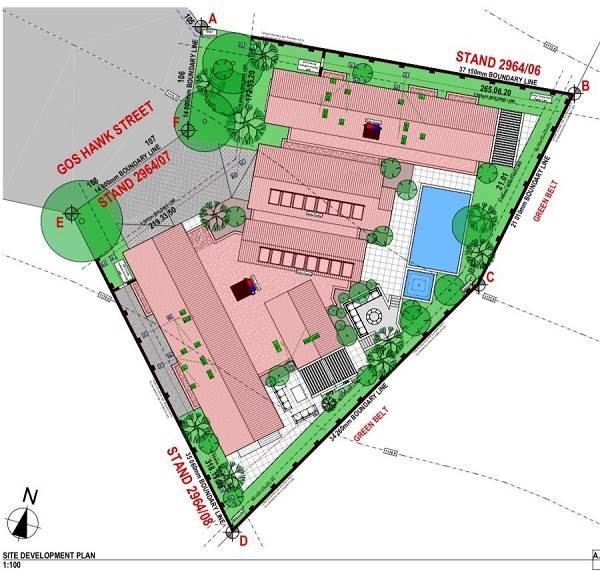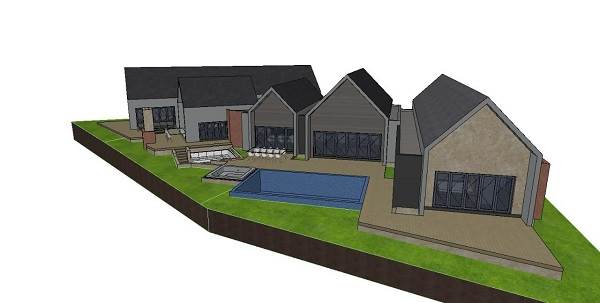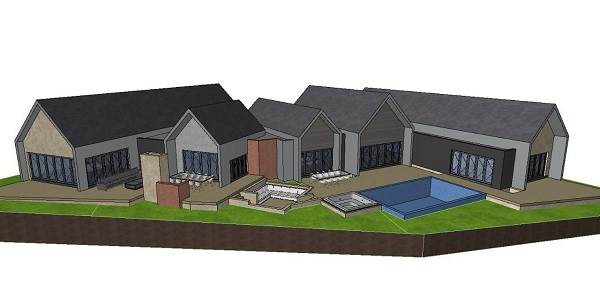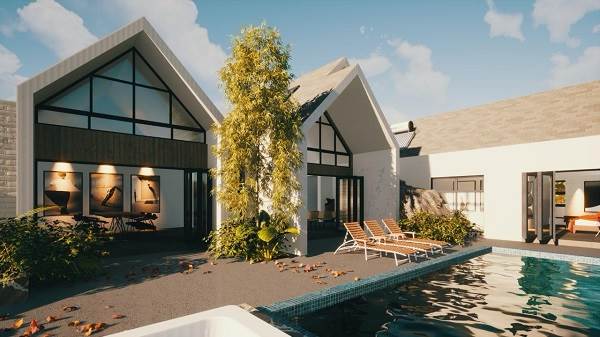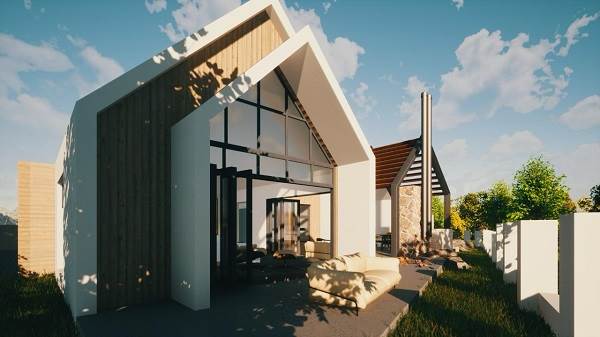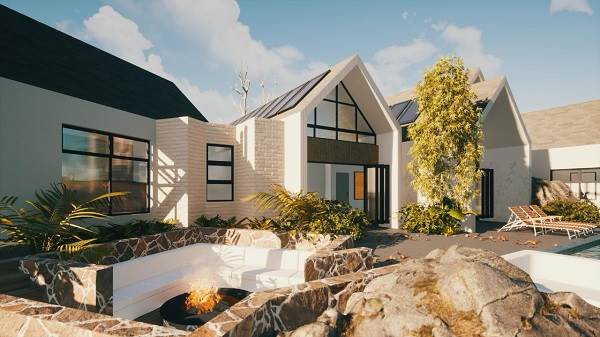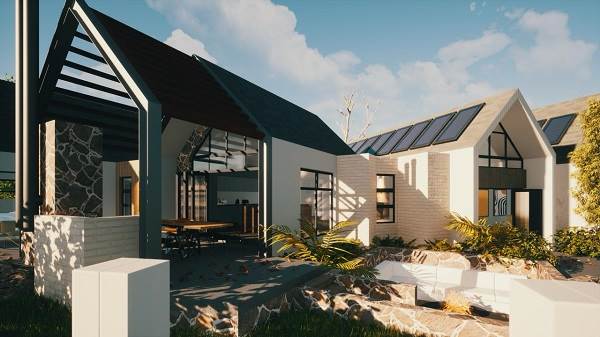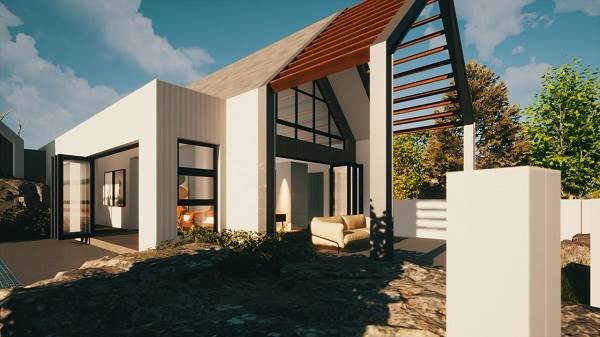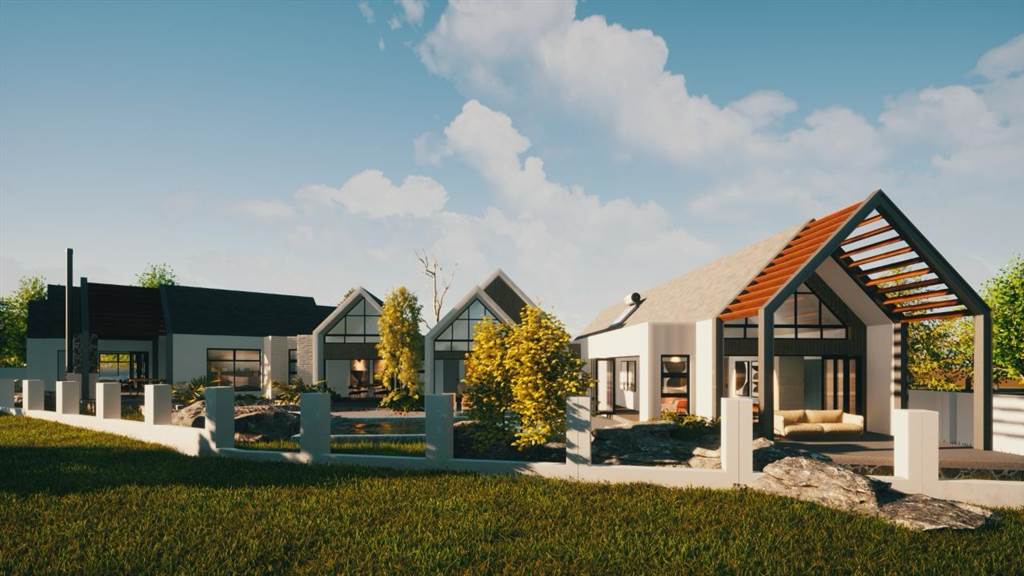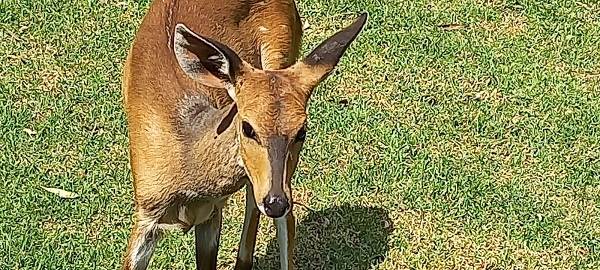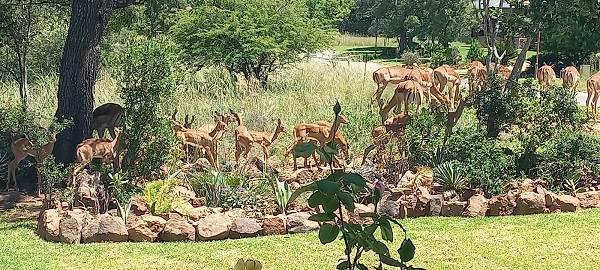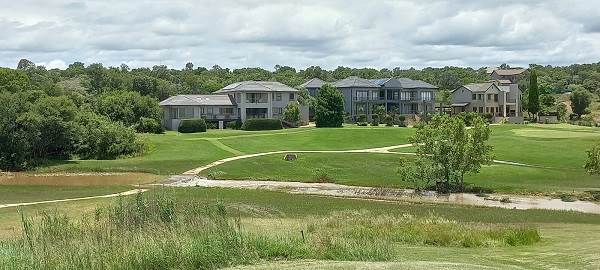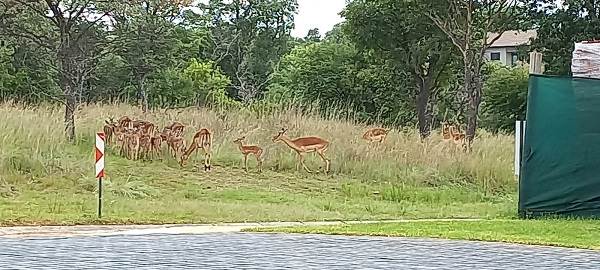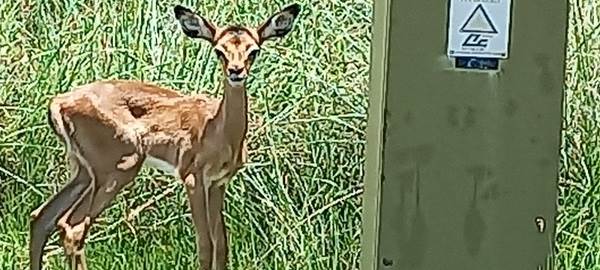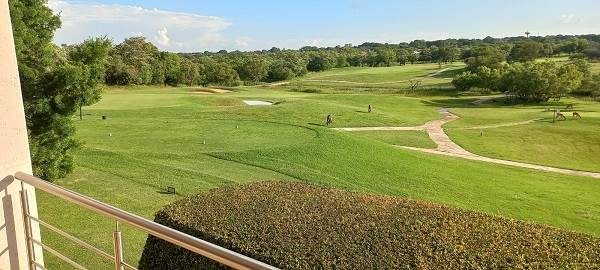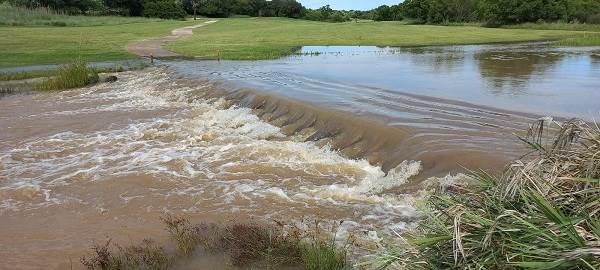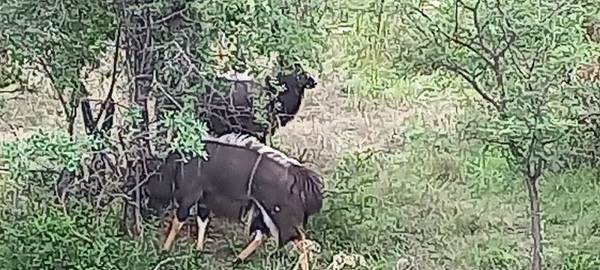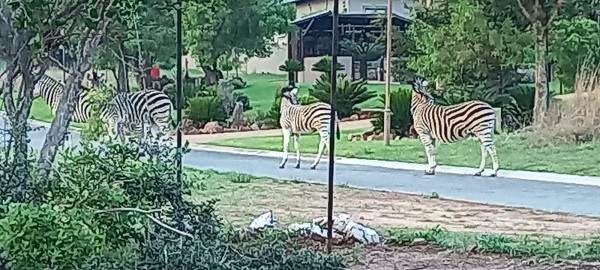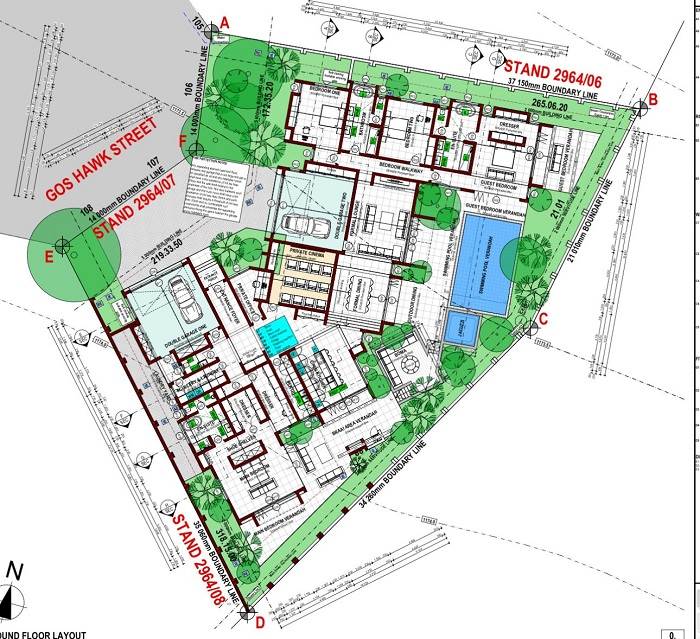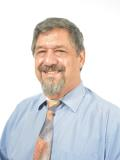This is a 3D layout of the proposed house to be built at Koro Creek Bushveld Golf Estate.
This immaculate, amazing property is in a cul-de-sac and can be yours, with the option to modify the architects plan, if required. It is designed with entertainment in mind.
It is a breathtaking 4-bedroom, 3.5-bathroom home, with all the main rooms facing onto a green area with stack doors opening onto private verandahs. From here you can experience the bushveld bird life and a variety of game roaming on the estate.
It offers an open-plan living area, which leads down steps from the kitchen, with a lounge and dining room, complete with wine-shelving and an entertainment unit. This opens out onto the swimming pool area with an outdoor dining area and a jacuzzi.
The open-plan kitchen has plenty of packing space, including a pantry and a separate scullery and laundry. There is an island with seating for 6. The kitchen leads out to a spacious entertainment area with a braai and boma.
The main bedroom is magnificent. It is apart from the rest of the house and has a full en-suite bathroom, with a separate dressing room and a private veranda. The guest bedroom also has a dressing room and full en-suite bathroom.
As a bonus, it has an indoor cinema with seating for 12 people and a private office.
The house has 4 large garages with lots of parking''s for guests.
