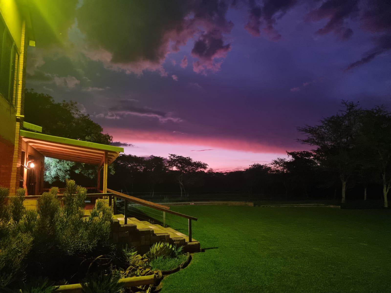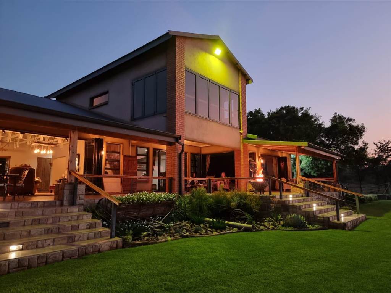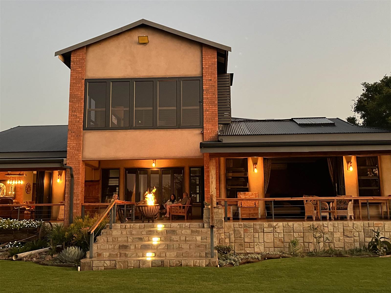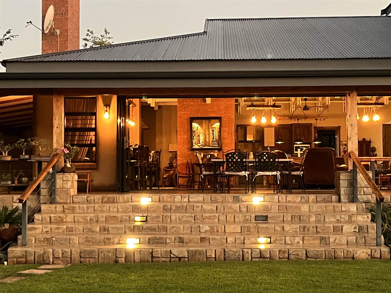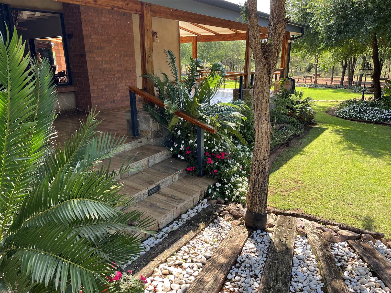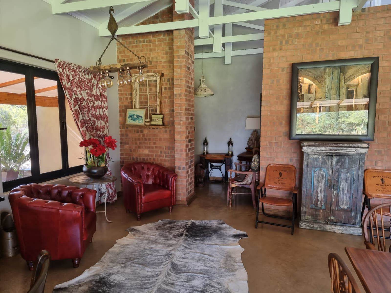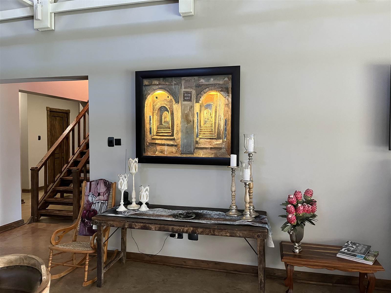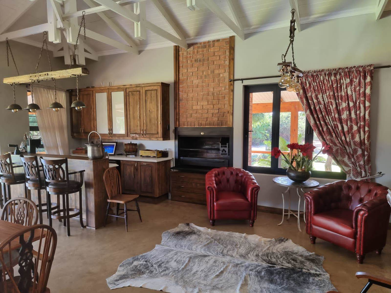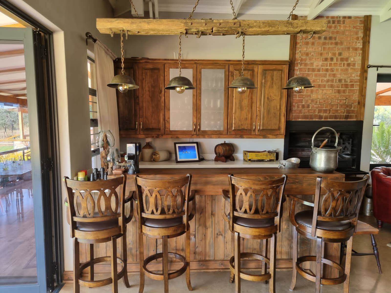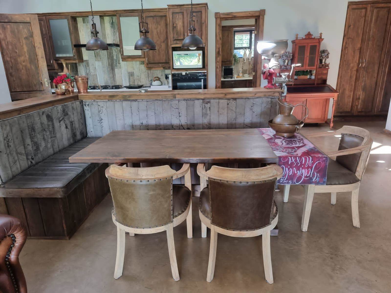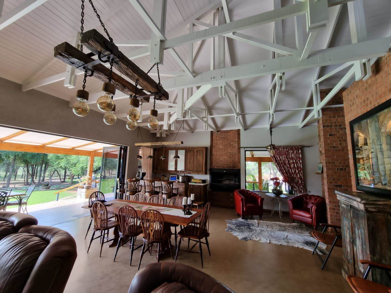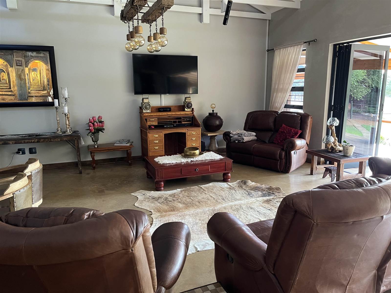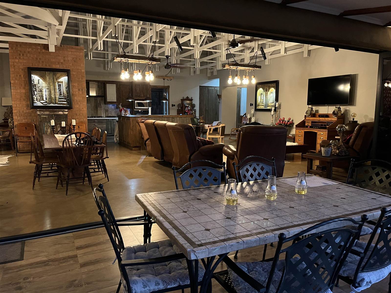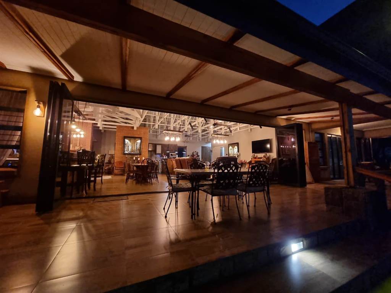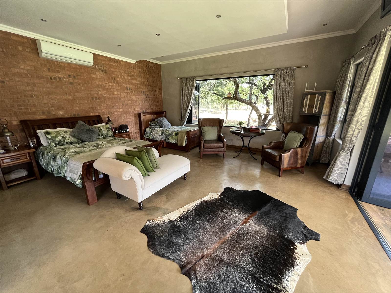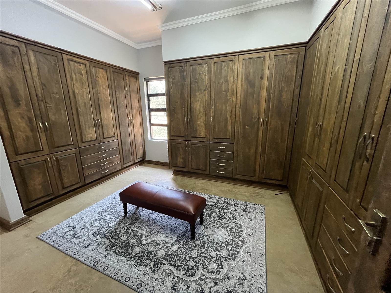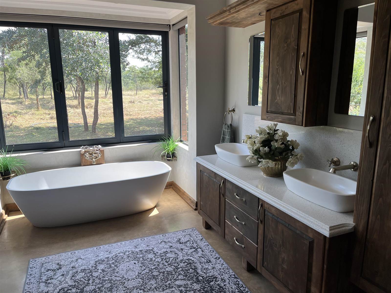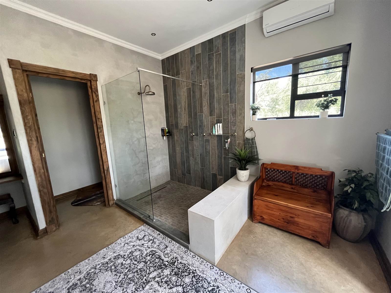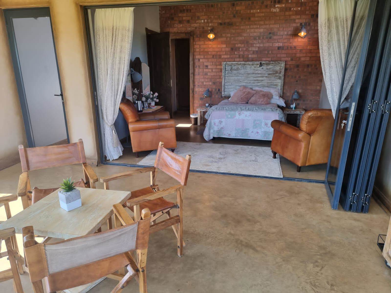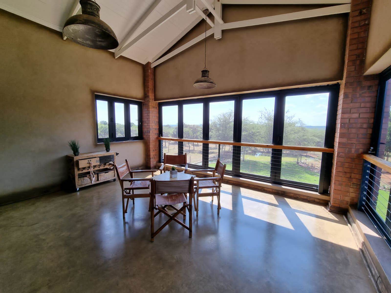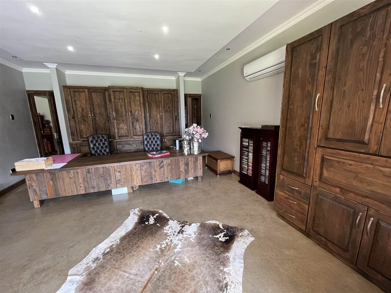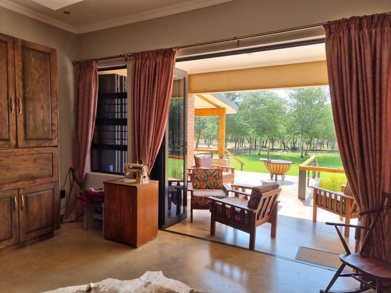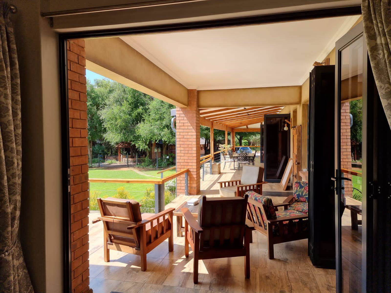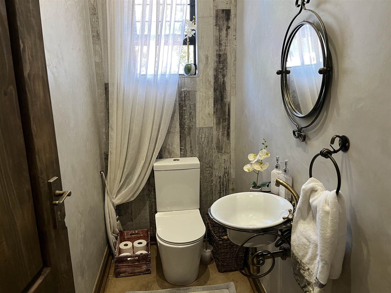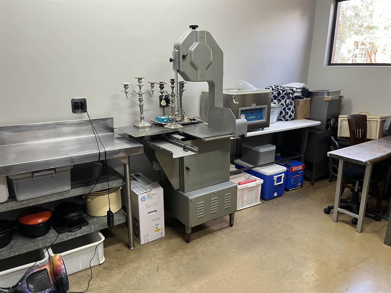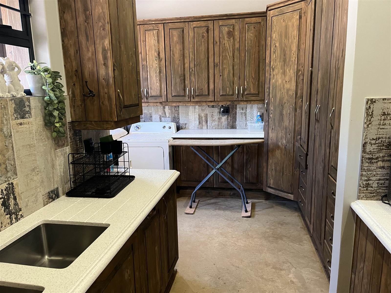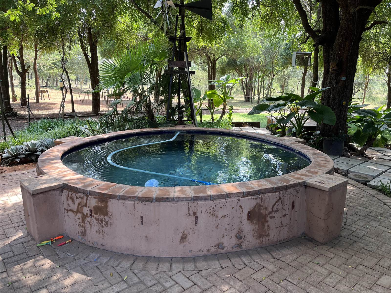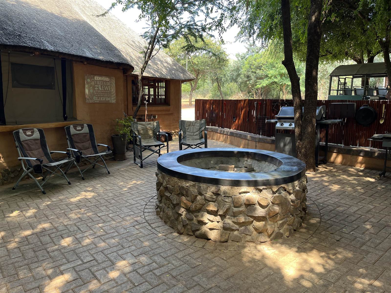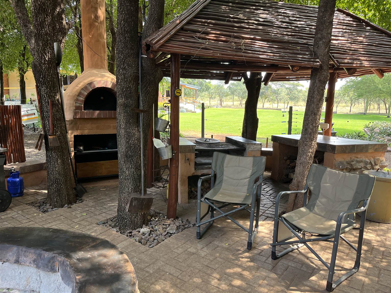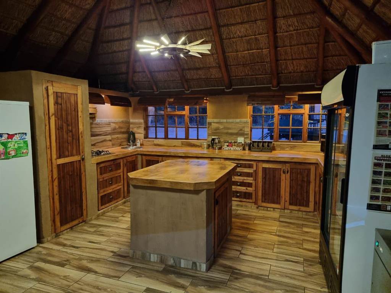This 129ha full title exquisite bushveld gem of peace and tranquility forms part of a 2000ha game farm far away from the hustle and bustle of city life. It is situated between Groblersdal and Marble Hall.
This hunting farm is ideal for a holiday / weekend getaway retreat or a permanent residence. It is a once in a lifetime opportunity to own this unique piece of land.
The Groblersdal area has a unique climate - between subtropical and lowveld bushveld. Tobacco and citrus are cultivated in this area.
Main house:
On entering this magnificent 543sq m home through the entrance hall you will be blown away by the massive double volume open plan living areas with exposed trusses, beautiful custom-made light fittings and screed floors. The kitchen, walk in pantry with adjoining scullery, looks onto this gorgeous living space that leads through stacking doors to the covered patio and garden. This home has a breakfast nook, built-in bar, built-in safe, large study / office and is equipped with Wi-Fi as well as a Vodacom signal extender to enable working from home. It has a large meat room with a walk-in cold room, ideal for hunting weekends and extra storage space for meat. The spacious main bedroom with pajama lounge opens onto a covered patio overlooking a tranquil manicured garden. The enormous walk-through dressing room with beautiful Cedar wood cupboards leads to a luxurious bathroom with freestanding bath, his and hers basins, large shower and separate toilet. To enjoy the picture-perfect garden with built-in sprinkler system, the upstairs bedroom has a private balcony, downstairs has a massive covered patio. All cupboards and skirtings are made of Cedar wood. There is also a lock-up garage. The size and scale of this home is simply breathtaking!
Chalets:
There are 3 cozy thatched chalets. Each chalet has its own unique name, they are Hadasa, Tabita, Naomi and Rut. All chalets are within walking distance from each other and are nestled around a stunning entertainment area, ideal for hosting families and functions.
Chalet Hadasa: This 96sq m chalet has an additional loft bedroom and separate bathroom consisting of a shower, basin and toilet.
Chalet Tabita: This 96sq m chalet has an additional loft bedroom and separate bathroom consisting of a shower, basin and toilet.
Chalet Naomi and Rut: This 45sq m chalet has 2 adjoined rooms and share a bathroom consisting of a shower, basin and toilet. Both rooms sleep 2 guests each.
Lapa and Boma area:
This massive 96sq m entertainment area includes an enclosed, fully equipped kitchen and 2 dining room tables. The boma area includes a pizza oven and a rustic swimming pool. It is an oasis of luscious greenery, pristine walkways made from steppingstones and pebbles. A manmade watering hole invites all free roaming wildlife allowing for excellent game viewing. This is an ideal setting for entertaining or hosting large groups of guests.
Outside buildings:
- Massive store with private office, 264sq m
- Covered area attached to store, 120sq m
- Two domestic staff quarters:
House 1 (181sq m): It boasts a kitchen, living room, 3 bedrooms and bathroom with shower, basin and toilet.
House 2 (130sq m): It boasts a kitchen, open plan lounge and dining room, 2 bedrooms and a full bathroom with bath, shower, basin and toilet. I has a covered patio and vegetable garden.
- Large greenhouse for vegetables.
Electricity:
Three phase electricity supplied by Eskom.
Water:
There are 3 systems:
1. The pump at the water canal pumps water to the tanks located at
the main house and dams, providing drinking water for the animals
through a 40mm class 6 pipe.
2. There is a CARPE-DIEM water line to the main house which rarely
gets utilized.
3. Two solar powered boreholes that pump water into 2 x 5000L JoJo
tanks. Drinking water has a high pressure pump with water softner
that supplies water to all the houses. Any overflow is pumped into
the irrigation tanks that allows for effective watering of gardens,
vegetable gardens and garden beds. The sprinkler system is
electronic.
Security:
The house is fitted with an automated alarm system including external beams and 8 security cameras surrounding the property, all linked to your mobile phone.
Game:
The farm has an abundance of game and the hunting season is from April to August every year. There are +/- 395 animals including Impala, Blesbuck, Kudu, Zebra, Gemsbuck, Sable, Red Hartebeest, Waterbuck, Blue Wildebeest, Eland, Steenbok, Nyala and Giraffe. Other free roaming game includes Warthog.
Price includes the following:
- John Deere tractor 6400
- Case TLB
- Toyota Boswa
- Large electric saw (specially designed for cutting firewood)
- Table saw
- Dam scraper
- Scraper
