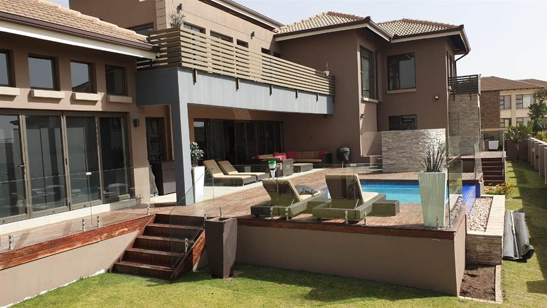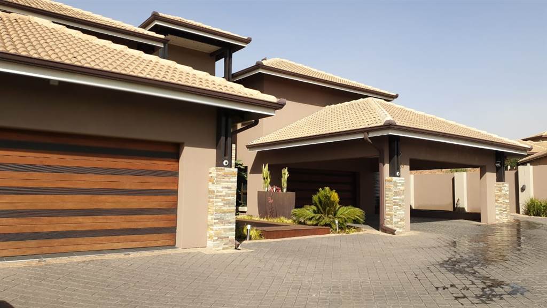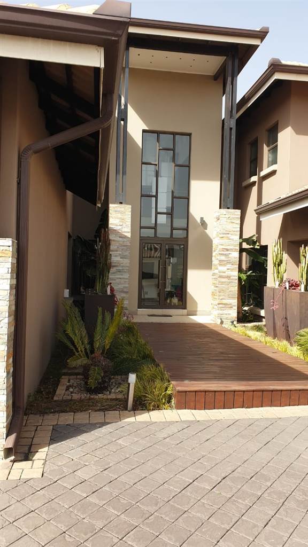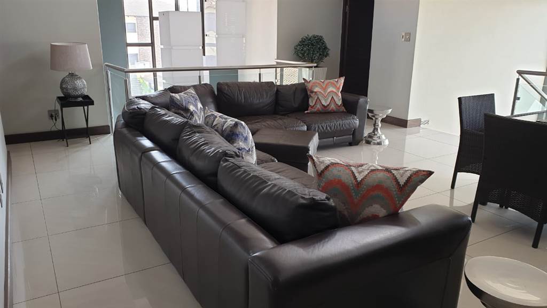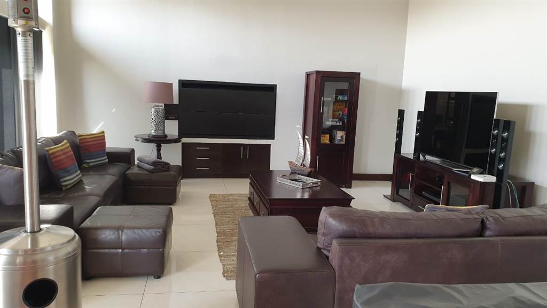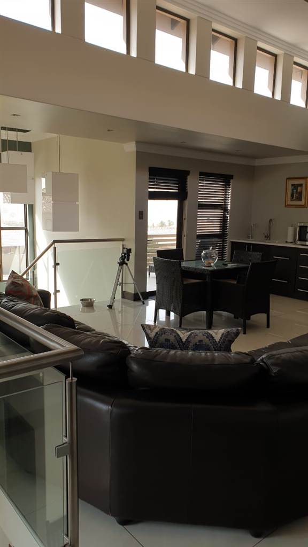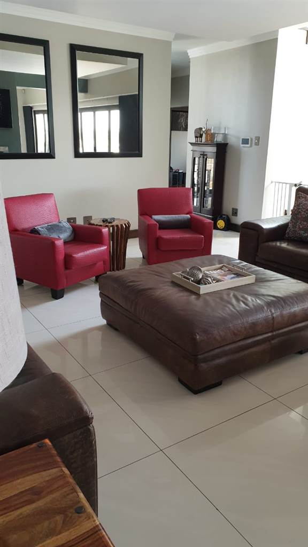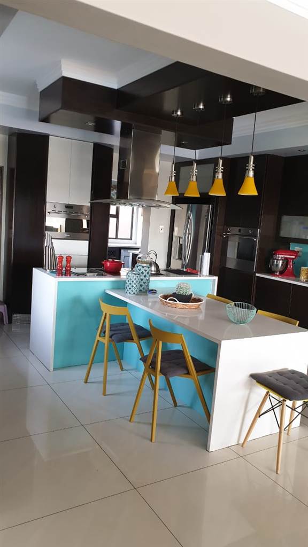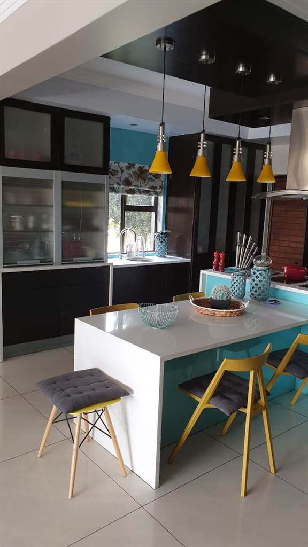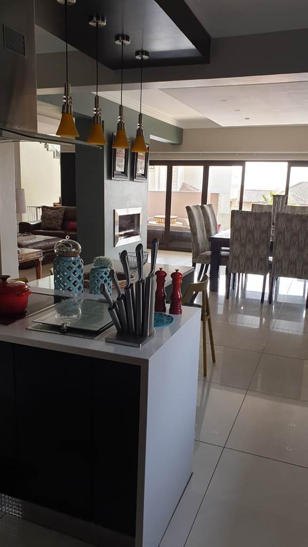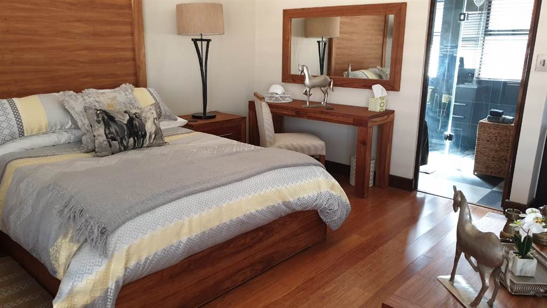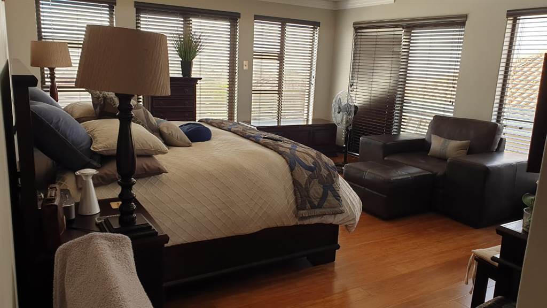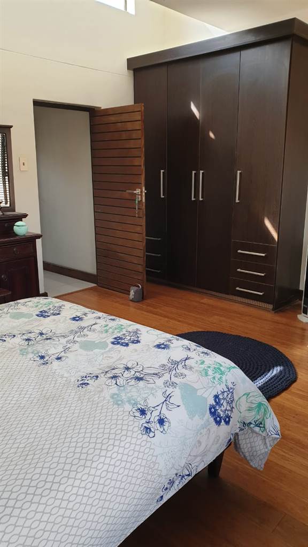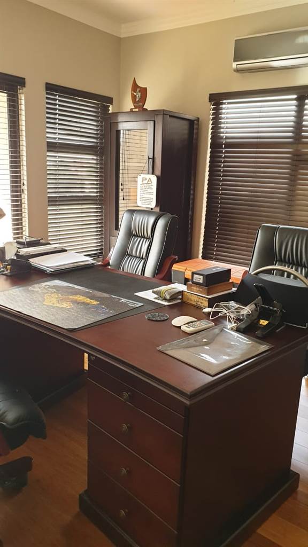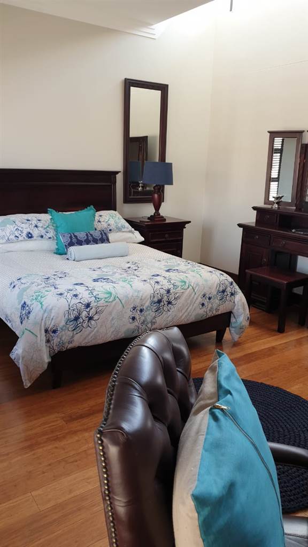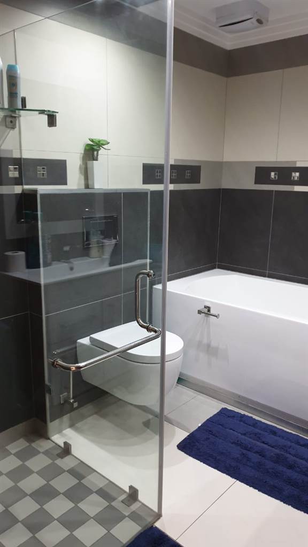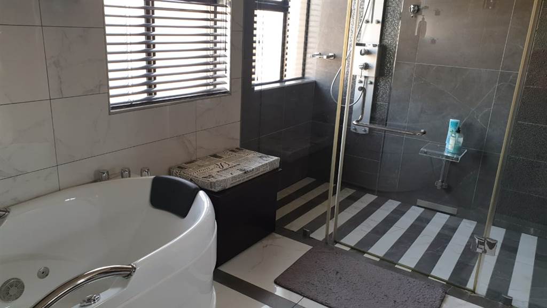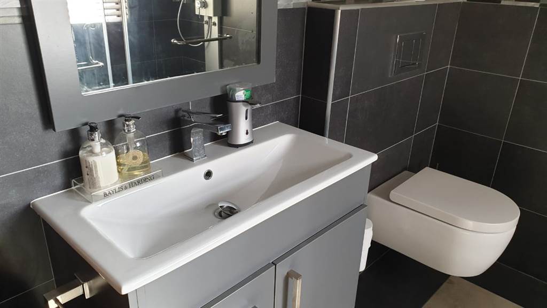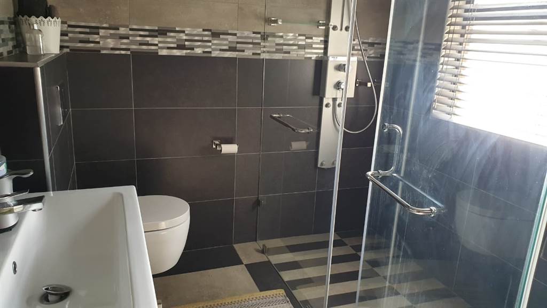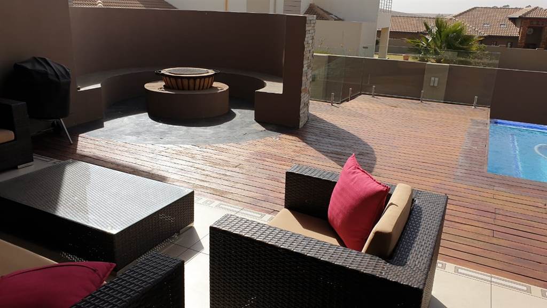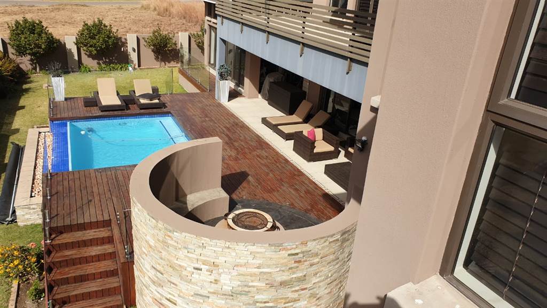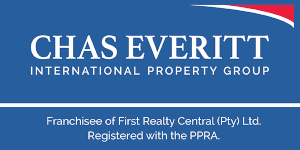Welcome to this exquisite, modern, and spacious family home that radiates a sense of wonder and tranquility. Step into a world of light and airiness, where every corner of this home is designed to create a harmonious and comfortable living experience.
With four elegant bedrooms, each boasting its own en suite bathroom, upstairs living becomes a retreat of luxury and privacy. The masterful design continues on the ground floor, where the heart of the home comes to life. An open-concept layout seamlessly merges the contemporary kitchen with the inviting lounge and dining area. Sunlight dances through sliding doors that lead you to a charming patio, complete with a built-in braai for delightful outdoor gatherings. The patio overlooks a glistening pool that invites you to take a refreshing dip, surrounded by a lush and expansive garden.
Upon entering, you''re greeted by a stunning entrance hall, adorned with a captivating staircase that beckons you to explore further. To the left, a sophisticated office space awaits, offering the perfect environment for productivity and focus. A thoughtfully placed guest toilet adds convenience without compromising on style.
As you venture deeper into the home, the open-plan living areas reveal themselves in all their grandeur. An elegant gas heater not only warms the space but also serves as a focal point of comfort. Natural light streams in, casting a warm glow that enhances the welcoming atmosphere. This area seamlessly transitions to an entertainment haven, designed to let the outdoors in and the indoors out.
The kitchen, a haven for culinary enthusiasts, boasts a design that blends functionality with beauty. A built-in breakfast nook offers a charming spot to start the day, while a gas stove adds a touch of modern convenience. A separate scullery and laundry area ensure that household tasks remain tucked away, maintaining the pristine aesthetic of the home.
Journeying upstairs, a world of relaxation and luxury awaits. Four generously sized bedrooms provide ample space for rest and rejuvenation, each opening up to a balcony that offers stunning views of the surroundings. The bedrooms themselves are retreats of comfort, designed to cradle you in serenity.
Completing this upper sanctuary is a sprawling pajama lounge, enhanced by the warmth of a built-in fireplace. It''s a space designed for intimate family moments or tranquil evenings alone.
Intrigued by the allure of this extraordinary family home? Don''t hesitate to call and arrange your private viewing. As you step through its doors, you''ll find more than just a house you''ll discover a place where elegance and comfort unite to create the perfect setting for a lifetime of cherished memories. Welcome home.
