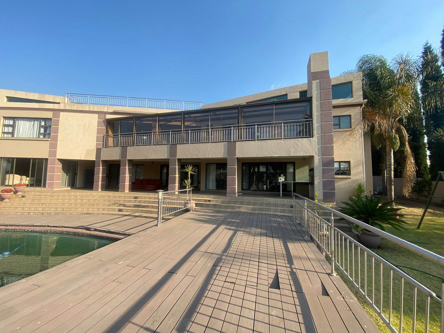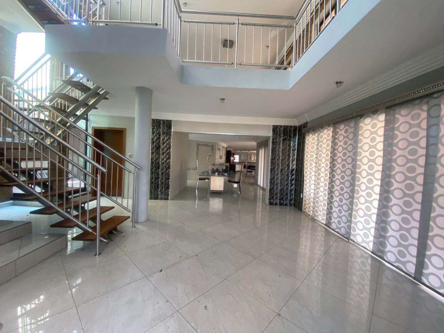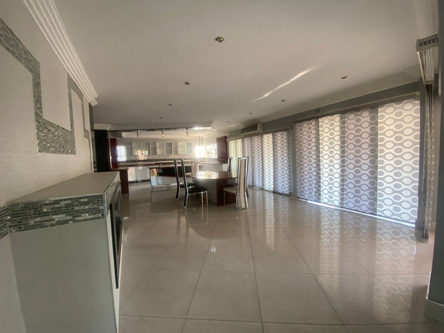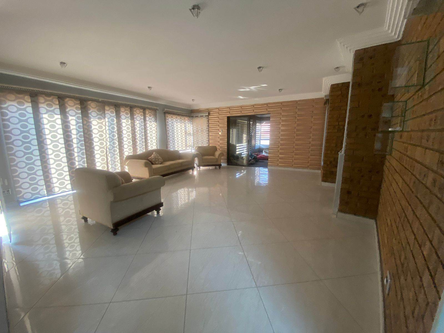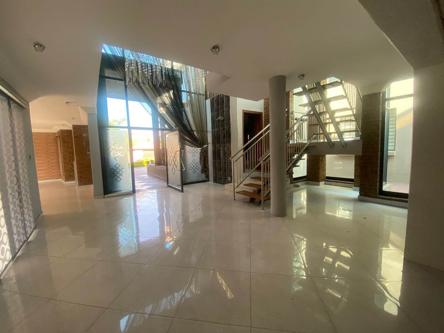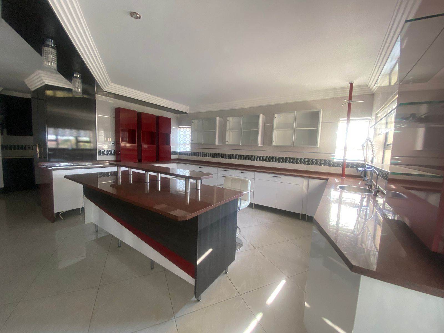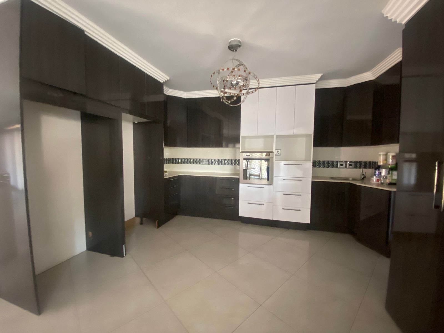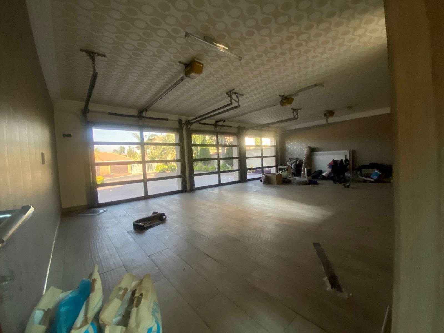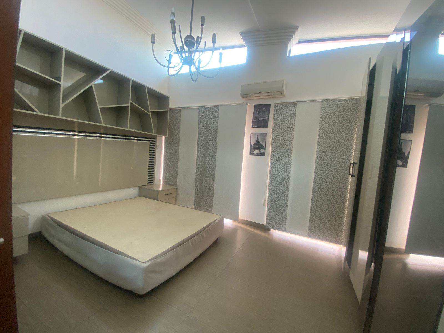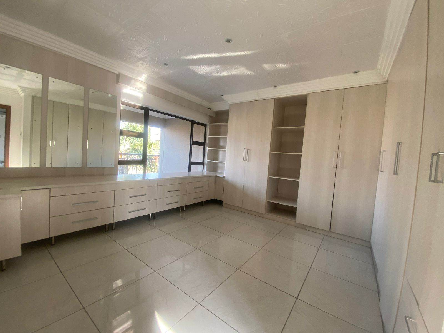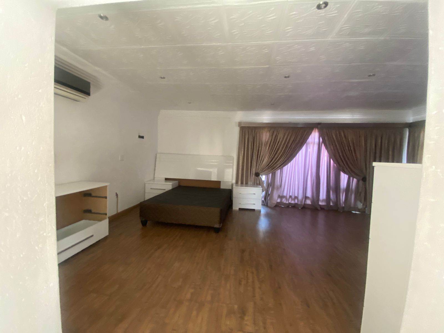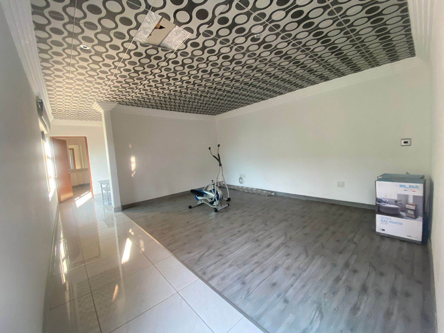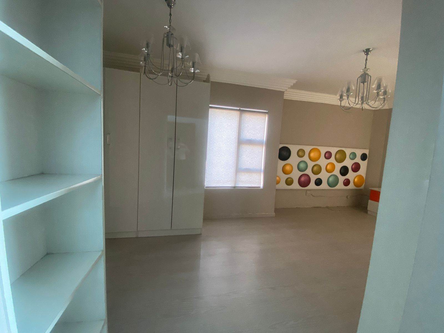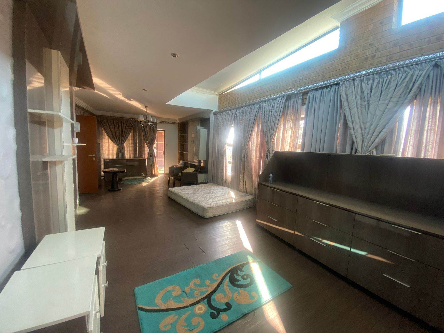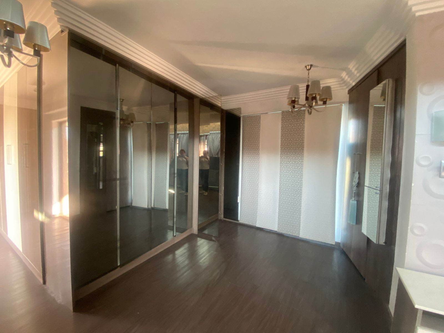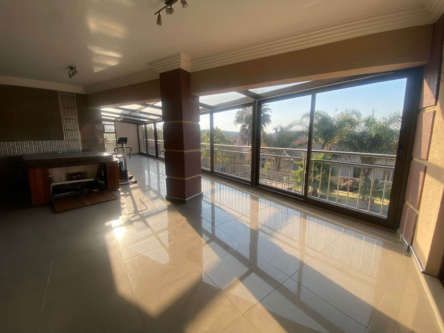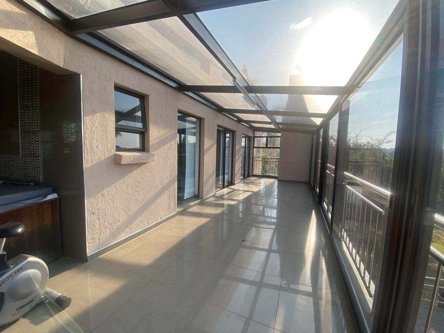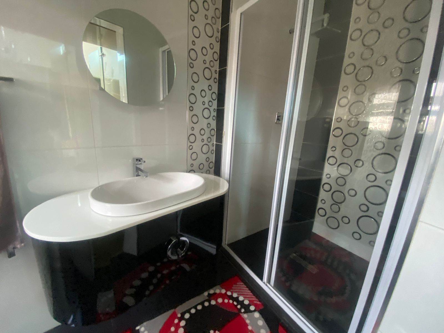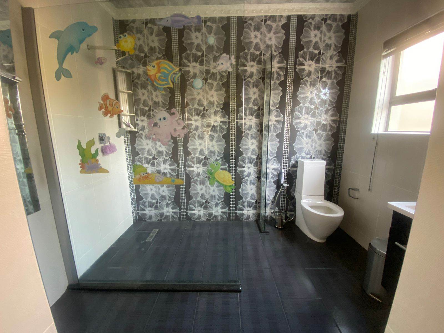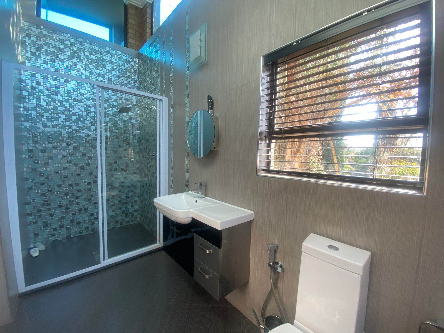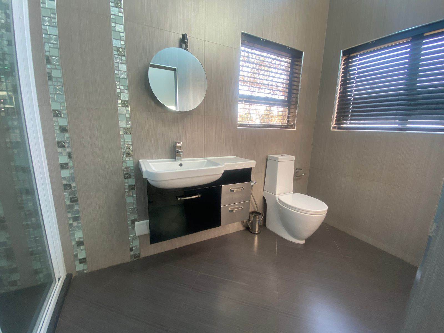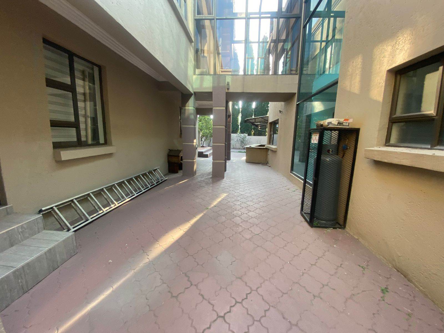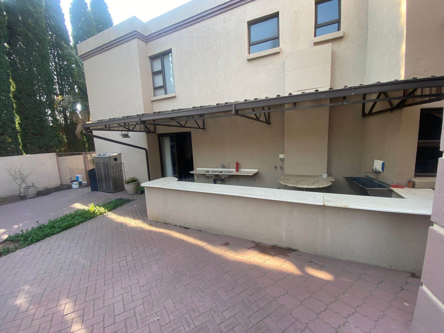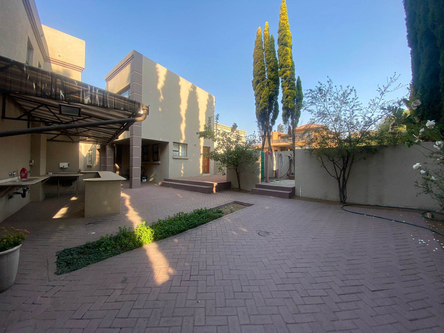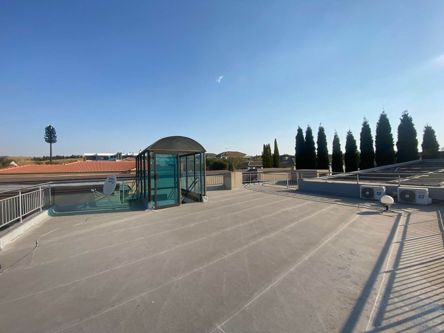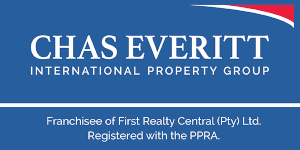Welcome to your dream home in the prestigious Bankenveld Estate a stunning family residence that seamlessly blends luxury, comfort, and entertainment. This spacious abode is tailor-made for large families and those who love to host memorable gatherings.
As you step into this remarkable home, you are greeted by a sense of grandeur. The ground floor features an expansive kitchen and living areas that effortlessly flow onto a patio, stretching the entire length of the home. The patio, adorned with a built-in braai, overlooks a meticulously landscaped garden the ideal setting for outdoor entertainment or serene relaxation by the inviting pool. A separate lounge provides an intimate space for quieter moments.
The kitchen is a chef''s delight, equipped with top-of-the-line amenities including a glass gob eye level oven, an island breakfast nook, and ample space for culinary creativity. A large scullery and additional kitchen space add practicality to the design, ensuring both functionality and aesthetics. A convenient guest toilet completes the thoughtful layout on the ground floor.
Venturing upstairs reveals a haven of privacy and tranquility. Three generously sized bedrooms, each boasting an en-suite bathroom, offer luxurious retreats for family members or guests. A versatile study and prayer room can easily transform into a spacious closet, providing a dedicated space for personal reflection. A pajama lounge adds a cozy touch, perfect for unwinding or reading a good book.
The pièce de résistance is the master bedroom, where indulgence meets sophistication. A walk-in closet complements the full en-suite bathroom, creating a private sanctuary for relaxation and rejuvenation.
For those seeking elevated fitness and recreation, the third level beckons. Here, a full bathroom accompanies two bedrooms and a gym an ideal space for staying active and maintaining a healthy lifestyle.
Practicalities are not overlooked in this residence, with three garages ensuring ample parking space. An additional bedroom downstairs with its own bathroom offers flexibility, while a dedicated staff room with a bathroom caters to the needs of household support.
To enhance sustainability, a Jo-Jo tank with a pump is thoughtfully included, showcasing a commitment to eco-friendly living.
In summary, this stunning family home in Bankenveld Estate is a masterpiece of design, offering a harmonious blend of luxury, functionality, and entertainment. Welcome to a lifestyle where every detail has been carefully considered to create a residence that exceeds expectations.
