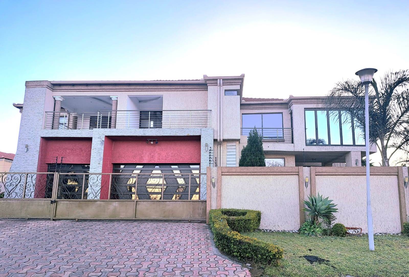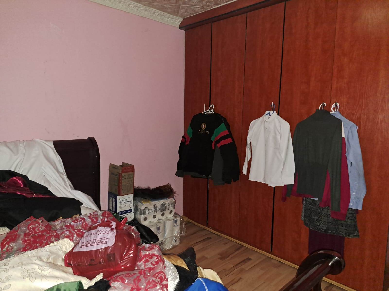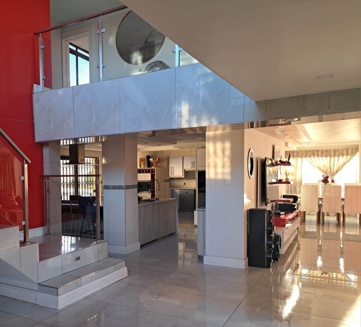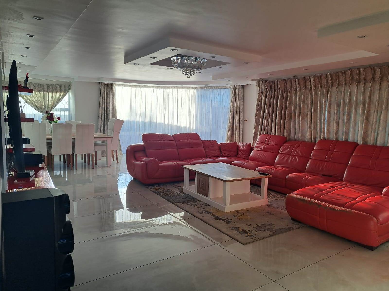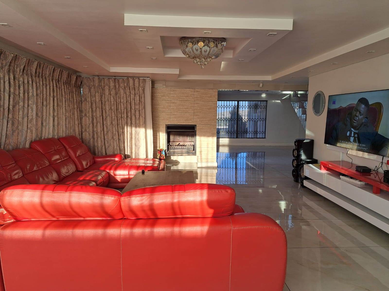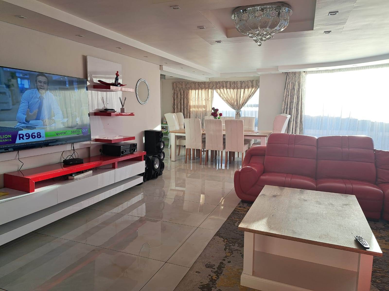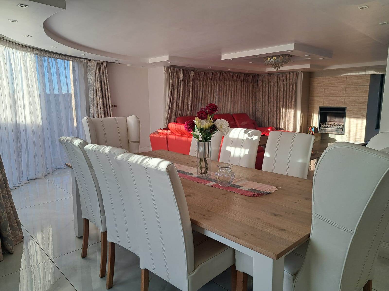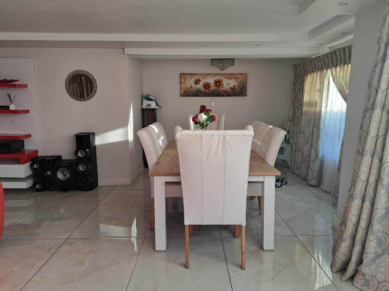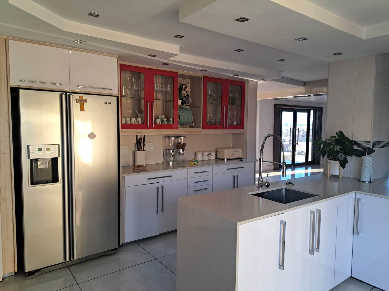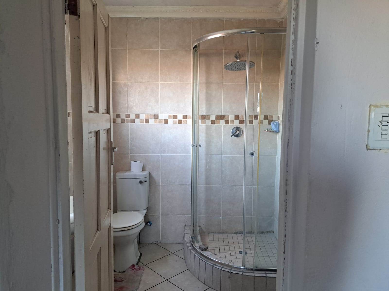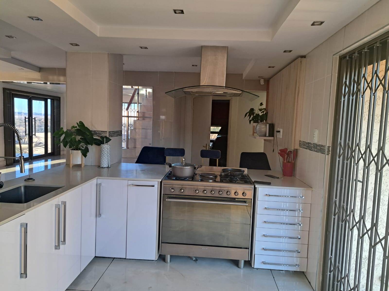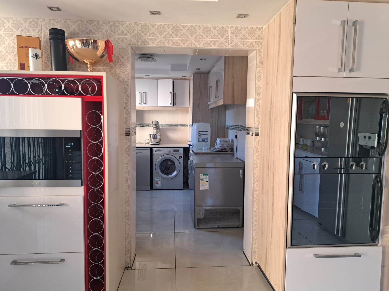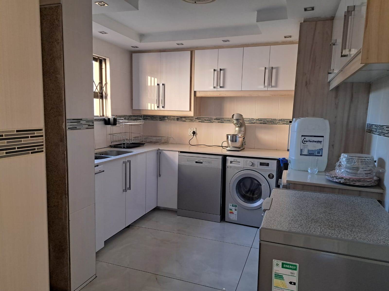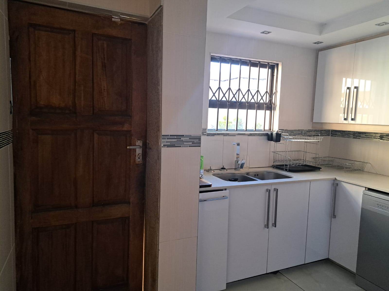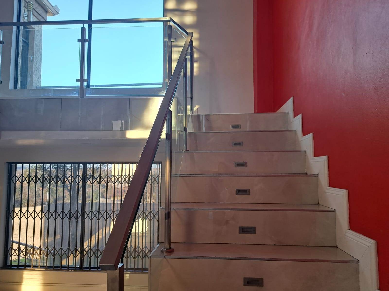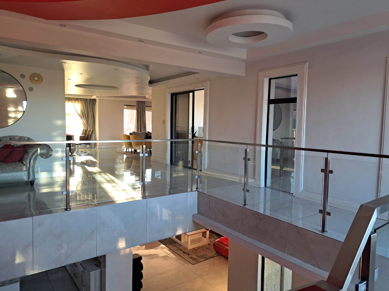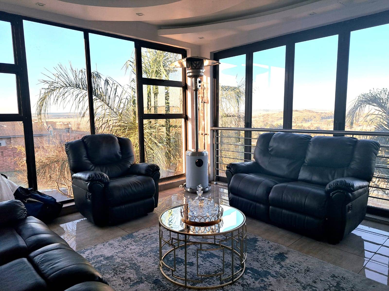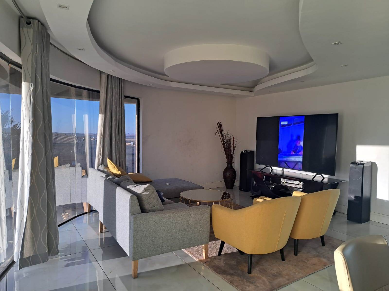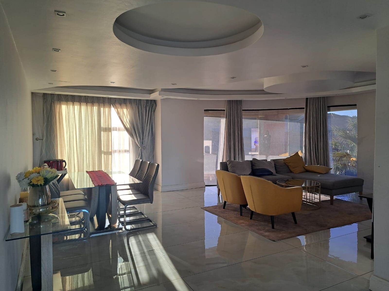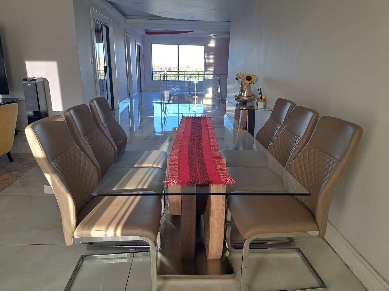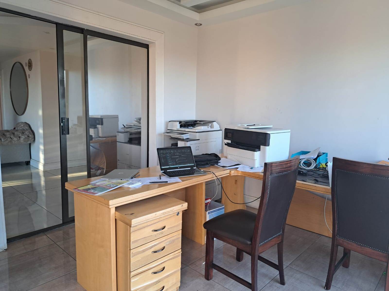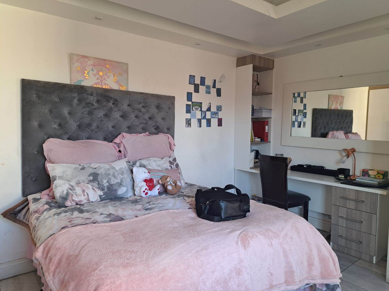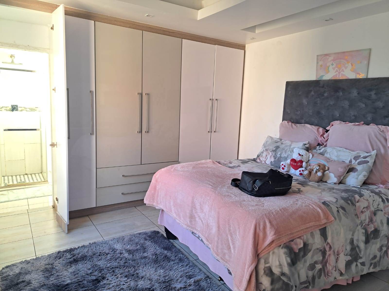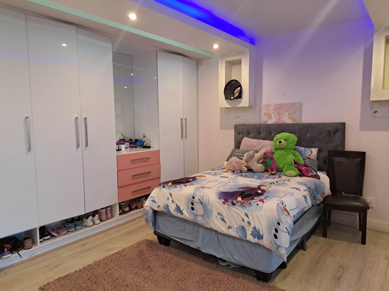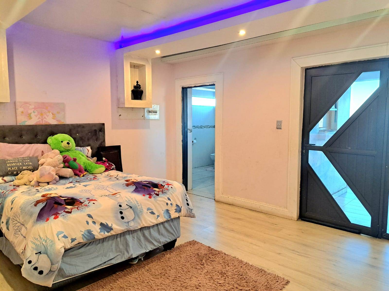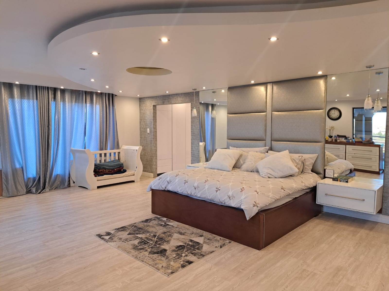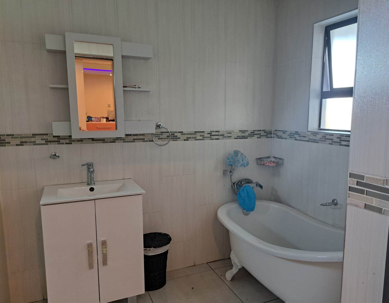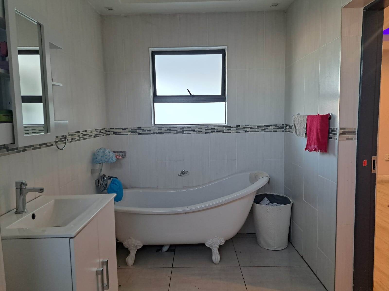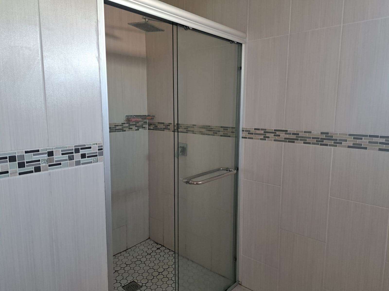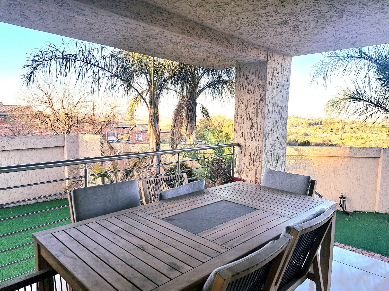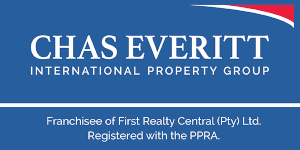6 BEDROOM MODERN MASTERPIECE IN A SAUGHT AFTER AREA
As you step into the grand entrance hall, you are immediately greeted by the sheer elegance and opulence that this 6-bedroom home exudes.
The heart of the house lies in the open-plan kitchen, dining room, and lounge area with a cosy fireplace. The kitchen is a work of art itself, boasting the latest in contemporary design and equipped with state-of-the-art appliances. Adjacent to the kitchen, you''ll find a separate laundry/scullery, ensuring convenience and functionality.
On the ground floor, there are three spacious bedrooms, one of which features an en-suite bathroom for added privacy. Additionally, there is a full bathroom that is a marvel in design and functionality.
The beautifully designed stairway leads you to the upper level, where you''ll discover another massive open lounge area, perfect for relaxation and entertainment. To the right, a study awaits, providing an ideal space for work or study. Next to it, you''ll find a private lounge boasting breathtaking views of the surrounding landscape, a perfect spot for enjoying quiet moments.
On the left side of the upper floor, you''ll find two more luxurious bedrooms, each with its own en-suite bathroom designed to impress with their elegance and charm. An additional full bathroom is available for added convenience and comfort.
The master bedroom is nothing short of a dream come true. Its expansive layout, adorned with large windows, allows natural light to flood the room and offers mesmerizing views of the surroundings. The master bedroom opens up to a private balcony, inviting you to bask in the captivating scenery. A spacious walk-in cupboard ensures ample storage space, and the ensuite bathroom is a vision of modern luxury.
Throughout the entire home, large windows enhance the sense of openness, inviting the outside beauty indoors. Step outside into the enchanting and established garden. An inviting boma area with a fire pit beckons for cozy gatherings under the stars, and a sparkling swimming pool promises endless enjoyment on warm days.
For the discerning car enthusiast, this home comes complete with three garages, offering plenty of space for vehicles and storage.
Your peace of mind is assured with the inclusion of an alarm system and electric fencing, while a Jo-jo tank and irrigation system cater to the home''s environmental needs.
In summary, this modern and state-of-the-art home offers an unparalleled living experience, combining luxury, comfort, and breathtaking views in one magnificent package. Don''t miss this opportunity to own this pieceofparadise.
