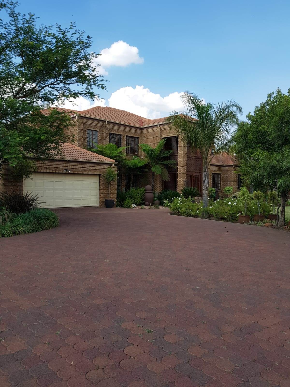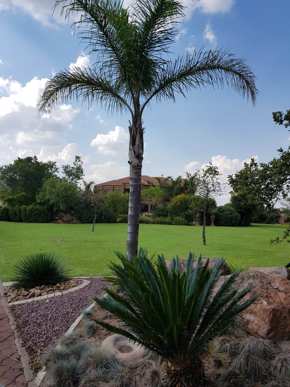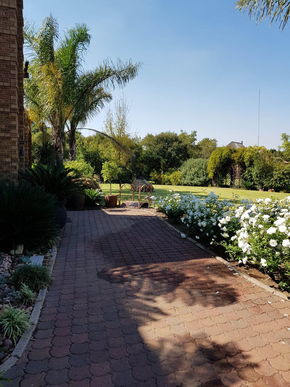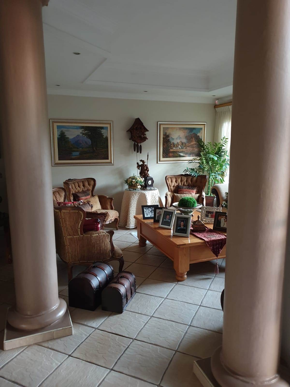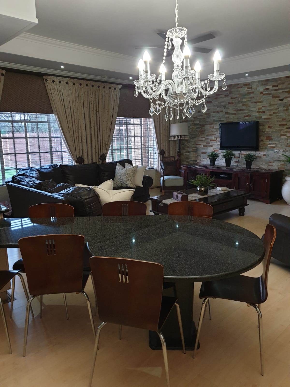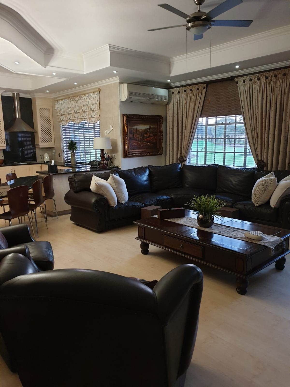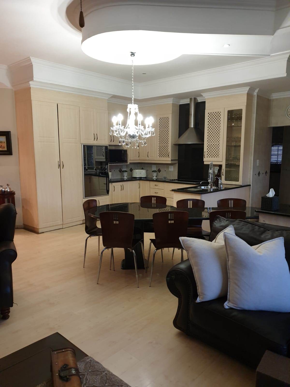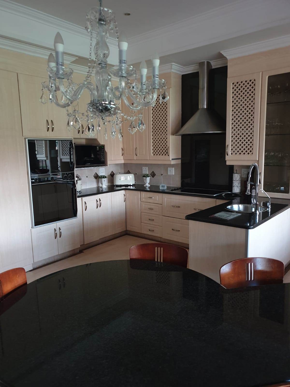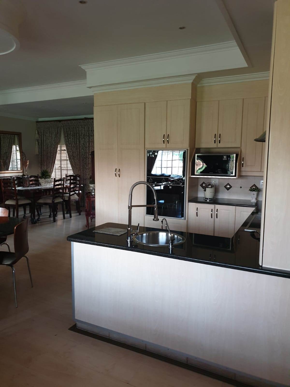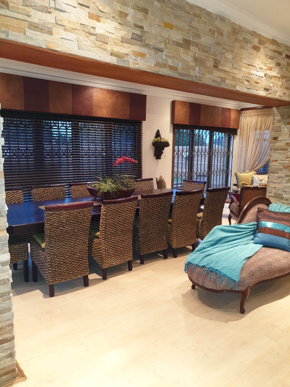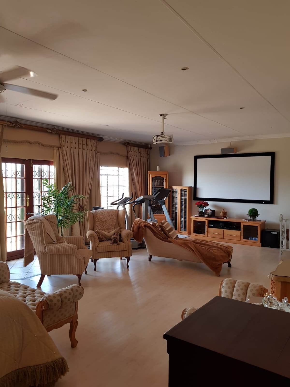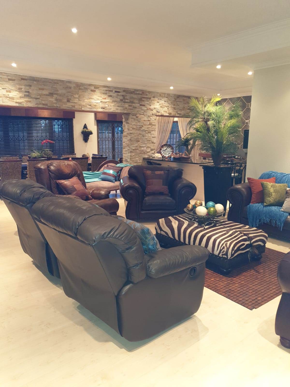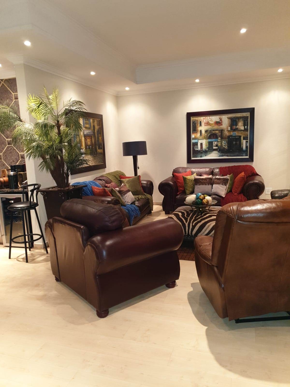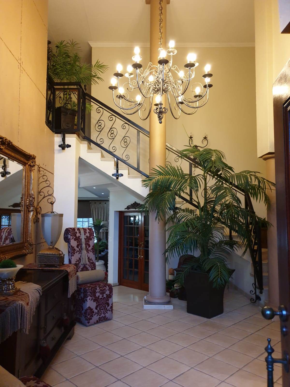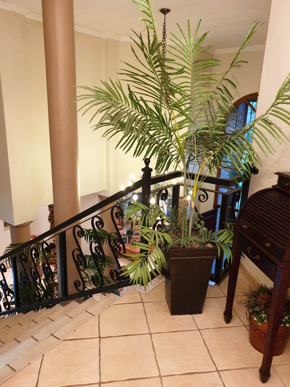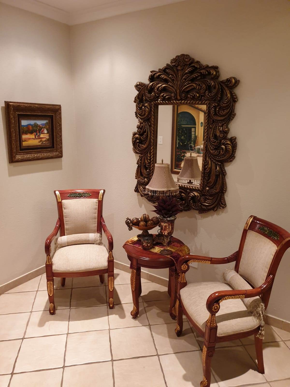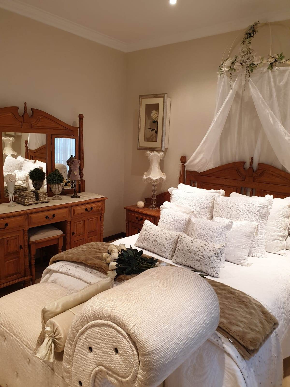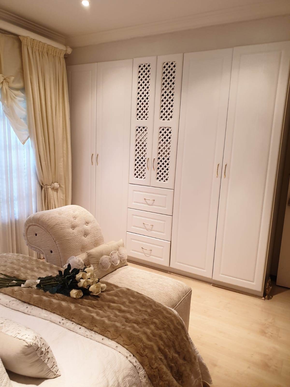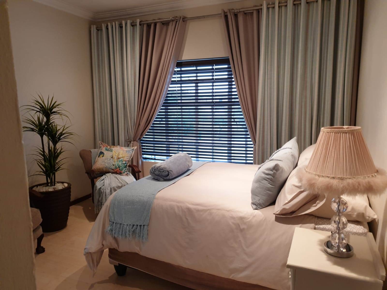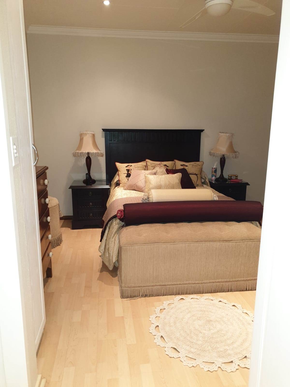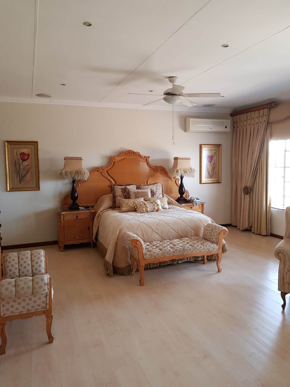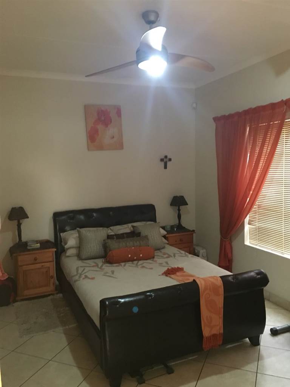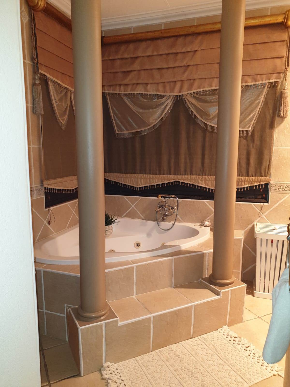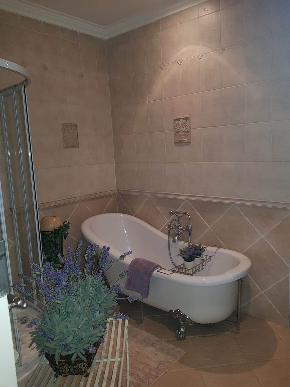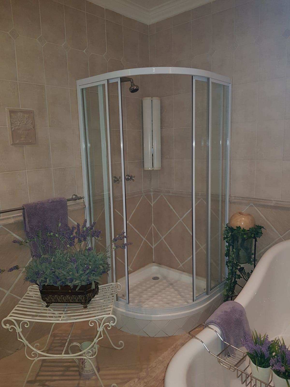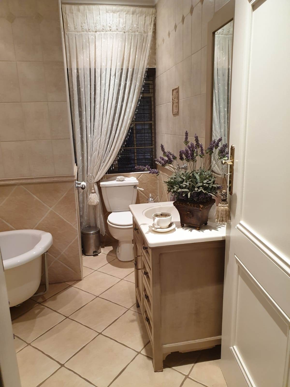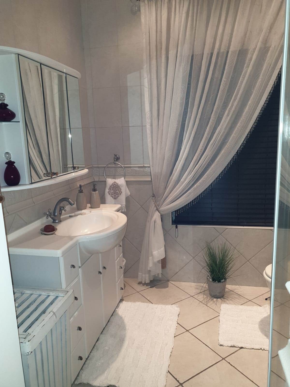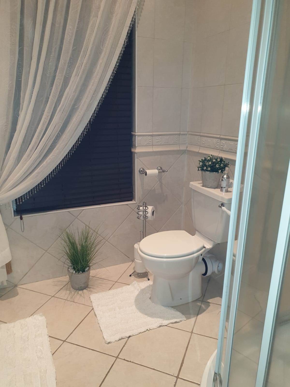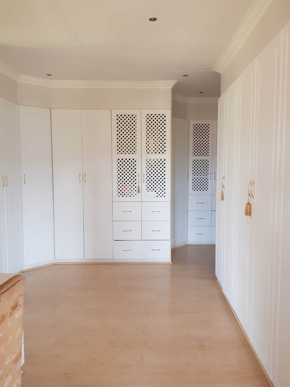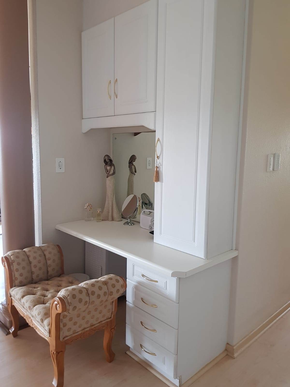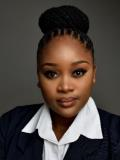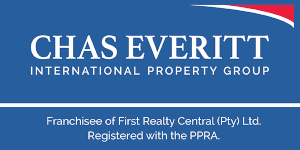Presenting an exquisite masterpiece of modern luxury, this stunning 5-bedroom, 4-bathroom home is a true testament to elegance and grandeur. Nestled on a sprawling 1-hectare parcel of land within the highly coveted Bon Lure Estate in Witbank, this residence is a harmonious blend of opulence and sophistication.
Upon entering the residence, you''re greeted by a magnificent reception area that sets the tone for the refined living experience that awaits. The ground floor offers an array of meticulously designed spaces, including a generously proportioned study, the first bedroom with an en suite full bathroom, two distinct lounges - each exuding its own distinct ambiance - and an entertainment area thoughtfully equipped with a built-in braai, ideal for hosting gatherings. The dining area seamlessly flows into the modern kitchen, complete with a pantry, scullery, and laundry facilities, catering to the needs of both culinary enthusiasts and busy households.
Ascending the grand staircase, the upper level unveils a realm of comfort and luxury. Bedroom 2 and Bedroom 3 each come with their own private showers, receptions, and balconies, offering a retreat-like experience that embraces natural light and breathtaking views. The lavishness continues as you step into Bedroom 4, a sanctuary of indulgence featuring an en suite full bathroom, a walk-in closet, a double shower, and a spa bath. Immerse yourself in unparalleled audio experiences with the integrated surround sound system, while linen cupboards ensure convenience and organization.
Outside, the estate''s allure extends to the expansive grounds. A separate 2-bedroom flatlet beckons with an open-plan design, encompassing a well-appointed kitchen, inviting lounge, and a stylish bathroom. Another entertainment haven awaits with an outdoor area boasting a built-in braai, perfect for alfresco dining. For those who relish in the embrace of nature, an outdoor shower and toilet provide an immersive outdoor experience.
A collector''s dream, the property features an astounding 13 garages, ensuring ample space for vehicles, hobbies, and storage needs. The convenience of a generator promises uninterrupted living, while a heated pool offers year-round enjoyment and relaxation. Additional practicality is provided by a storage room and a Jo Jo tank, catering to everyday necessities.
This extraordinary estate offers an unparalleled lifestyle, inviting you to experience its grandeur and splendor. Schedule your exclusive private viewing today to fully appreciate the magnificence that this 5-bedroom luxury home within the prestigious Bon Lure Estate has to offer.
