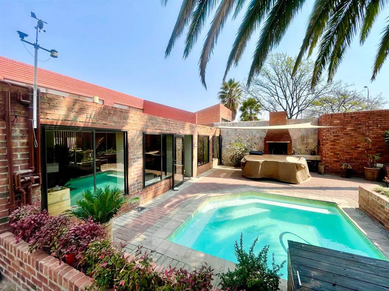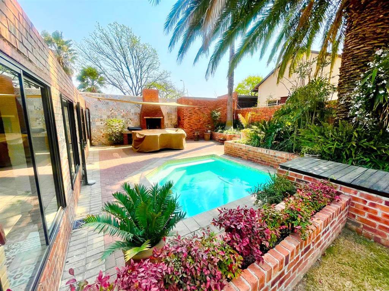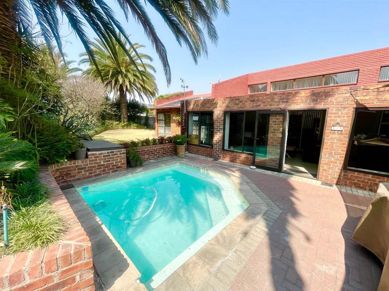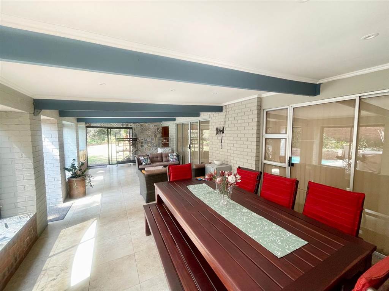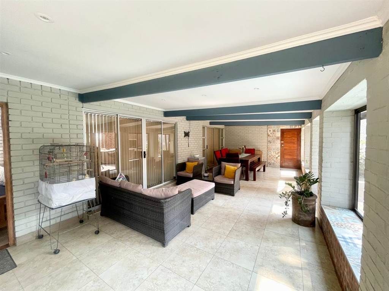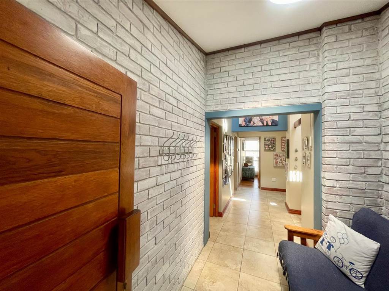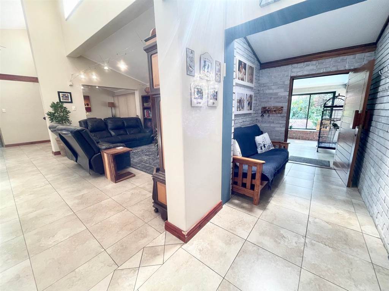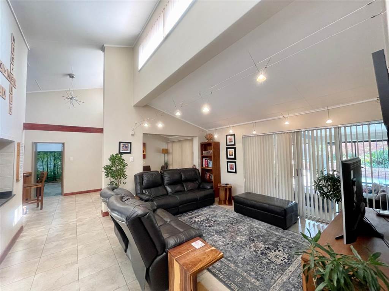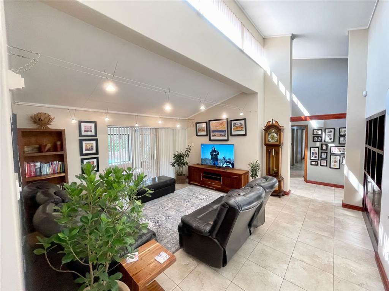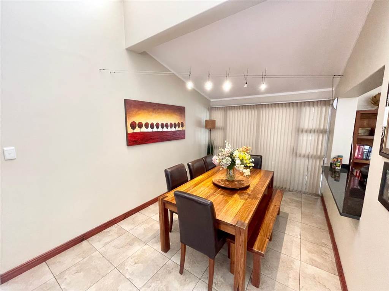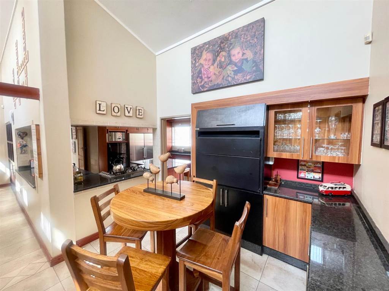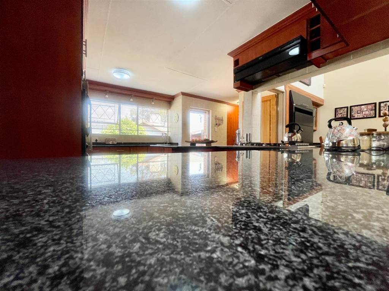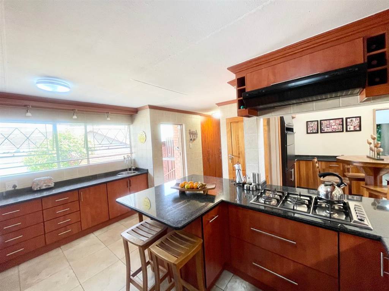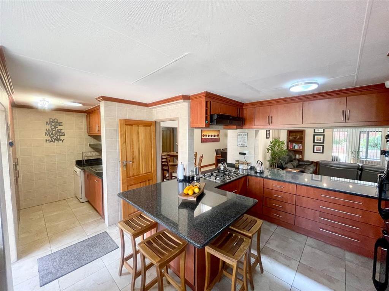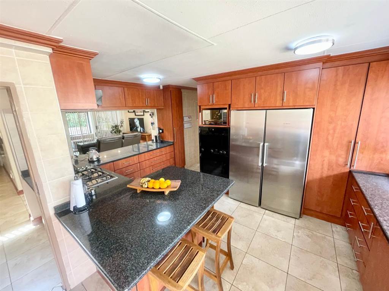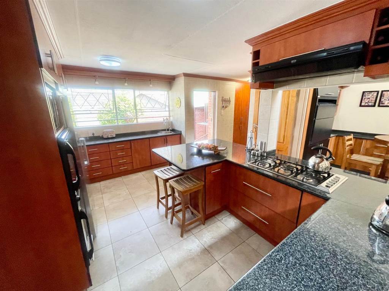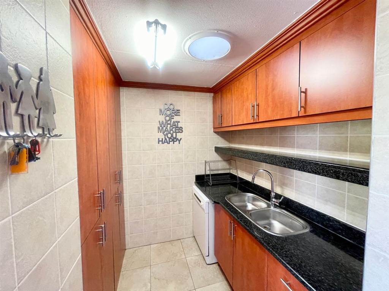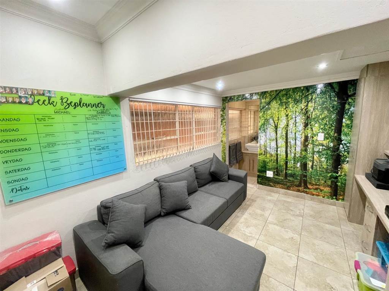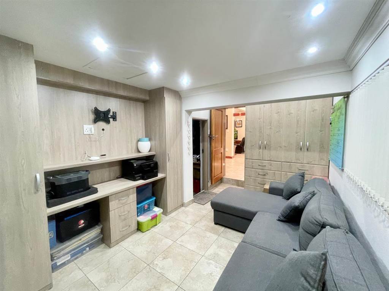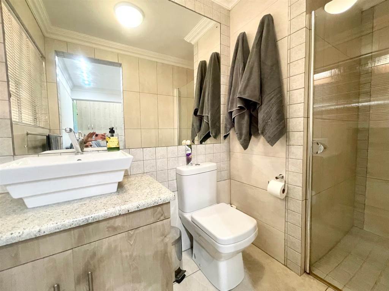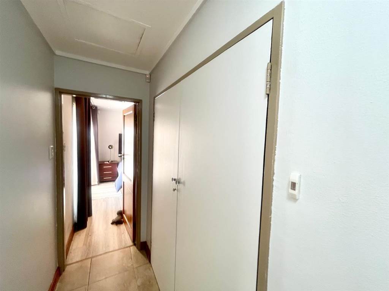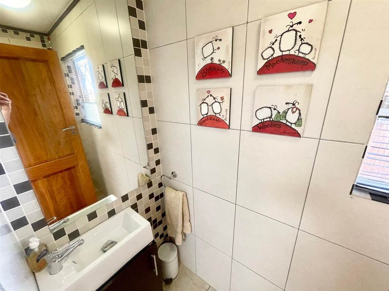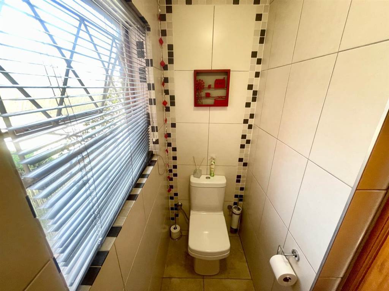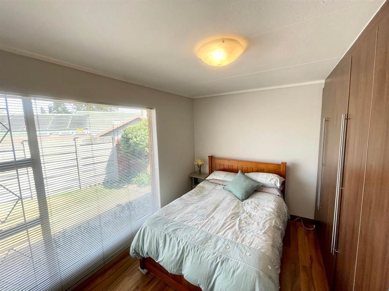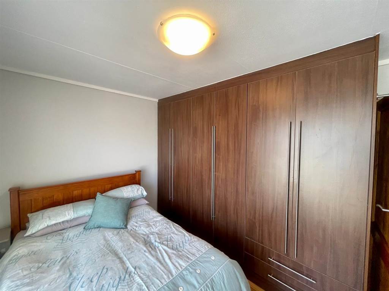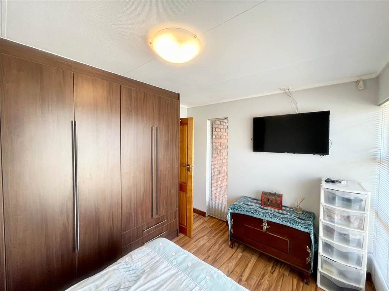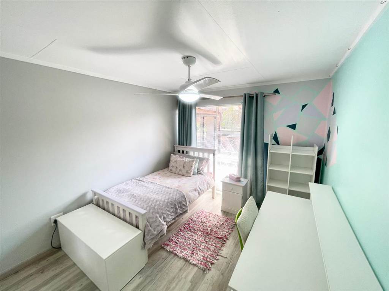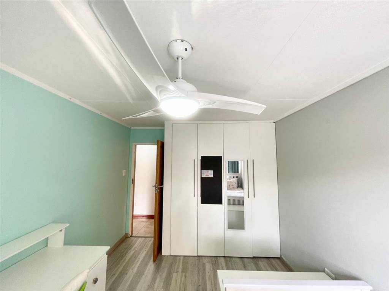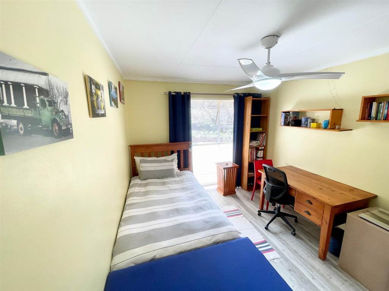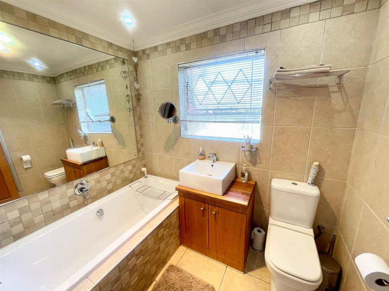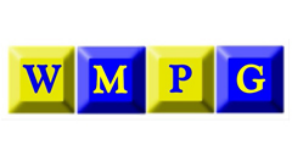Nestled in a coveted, prime location, this expansive family home boasts a plethora of features that cater to both comfort and entertainment. As you approach, an inviting enclosed verandah immediately captures your attention. This fully tiled space serves as a transitional zone, connecting the indoors with the outdoors seamlessly. Gaze beyond the verandah, and you''ll discover an outdoor patio area that is nothing short of a leisure paradise. Here, a built-in braai which awaits your culinary adventures, and just a few steps away, a heated swimming pool promises year-round enjoyment.
Stepping over the threshold into the house, you''re greeted by two distinct living areas. The main living area is a grand space characterized by soaring ceilings adorned with elegant downlights, setting the stage for opulent gatherings and relaxation. Adjacent to this, the dining room beckons, featuring an extended section that doubles as an indoor braai area. Whether you''re hosting a formal dinner or a casual get-together, this versatile space is ready to accommodate your needs.
In addition to these communal areas, the main floor offers a study with an ensuite bathroom. The bathroom comprises a convenient shower, basin, and toilet. A perfect sanctuary for productivity, it ensures you can attend to work without sacrificing comfort or accessibility.
The heart of the home, the kitchen, showcases exquisite wooden cupboards complemented by solid granite countertops. Equipped with gas hobs and two eye-level ovens, this culinary haven caters to the most discerning chefs. A well-placed scullery area with a dishwasher connection adds to the kitchen''s functionality.
For guests'' convenience, a separate guest bathroom is thoughtfully provided, ensuring that visitors feel at ease during their stay. Continuing through the house, four generously sized bedrooms, all boasting built-in cupboards, await. Two additional bathrooms serve the bedrooms, with the main bathroom offering a full suite of amenities for your relaxation.
If you require additional accommodation or an income-generating opportunity, a separate flat on the property is an enticing feature. This open-plan space boasts high exposed beams that add character and charm. The living area in the flat features its own built-in braai, ideal for cozy evenings and entertaining friends. The kitchen in the flat mirrors the main house''s style, boasting built-in cupboards with granite countertops. A bathroom within the flat is equipped with a shower, basin, toilet, and a convenient connection point for a washing machine.
Practicalities are also well-considered, with a double garage and a double carport providing ample parking space. The flat, thoughtfully designed for privacy, has a separate entrance and its own substantial carport area. Whether you need room for vehicles or desire a flexible living space, this property offers the versatility to accommodate your specific needs.
In summary, this spacious family home, set in a prime location, presents a harmonious blend of style, comfort, and entertainment. With its exceptional features, including an enclosed verandah, a heated pool, an indoor braai area, and a separate flat, it is truly an opportunity for a luxurious and fulfilling lifestyle. Don''t miss your chance to make this exceptional property your own.
