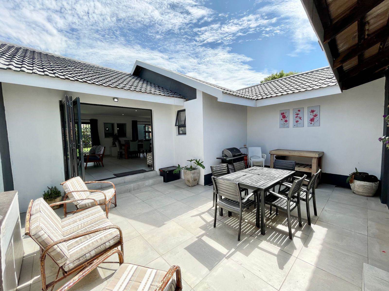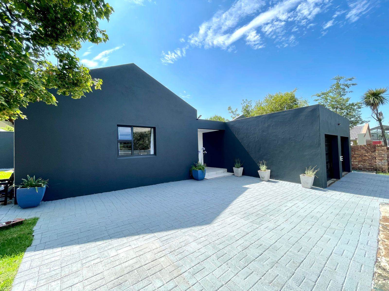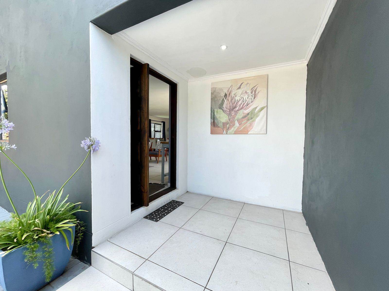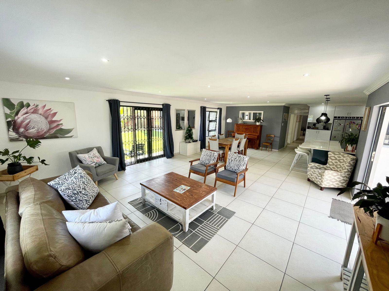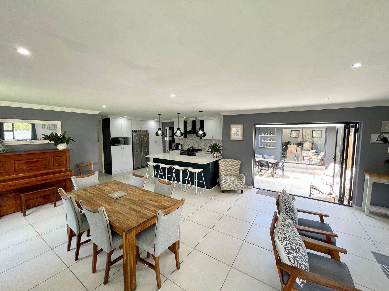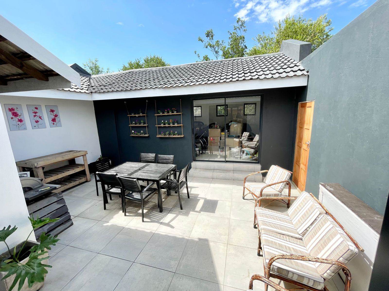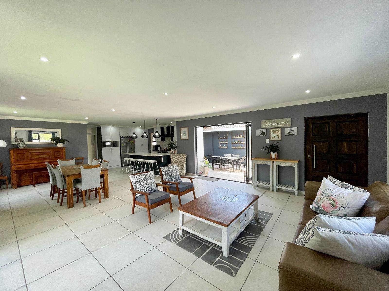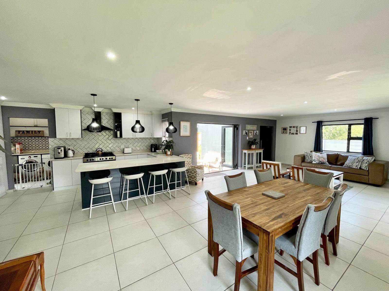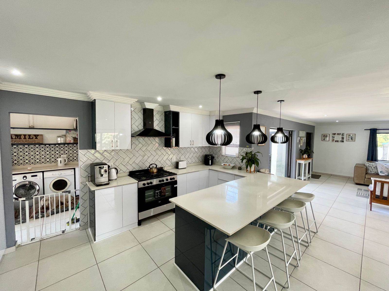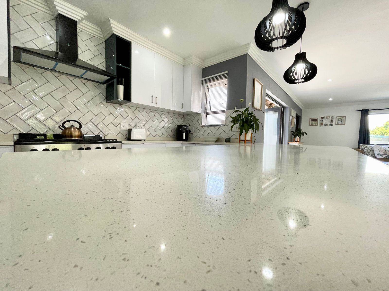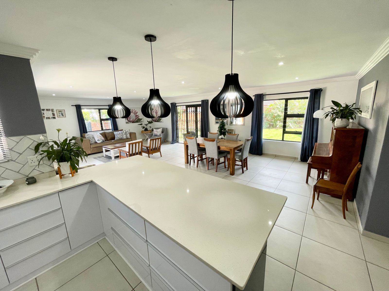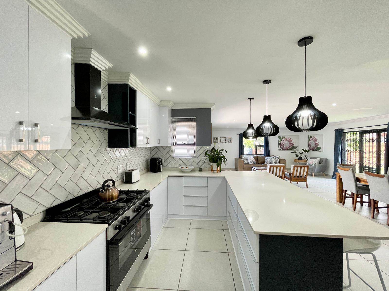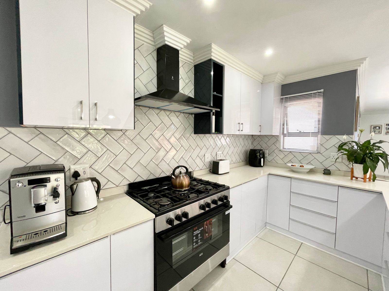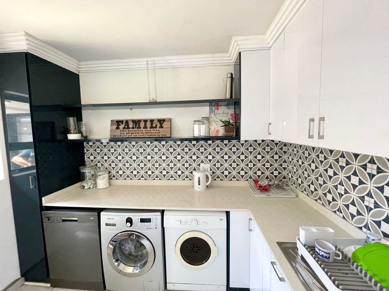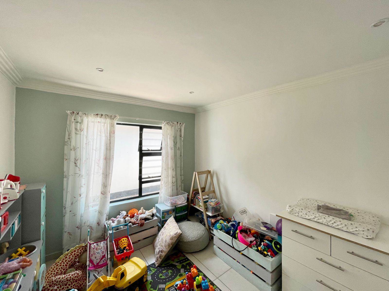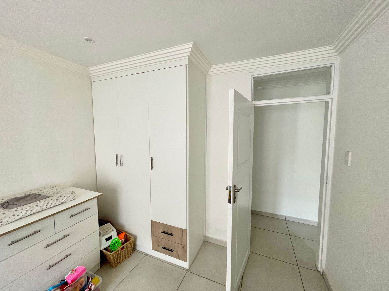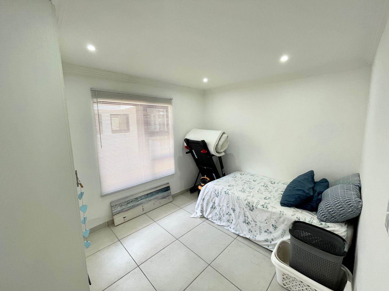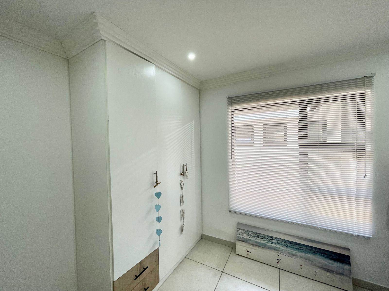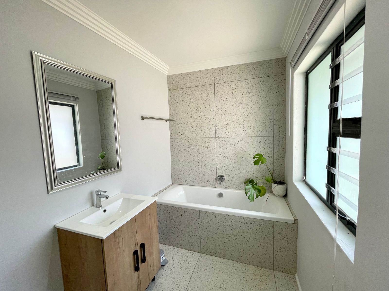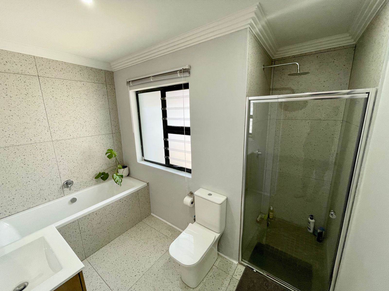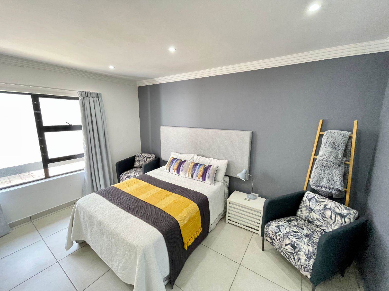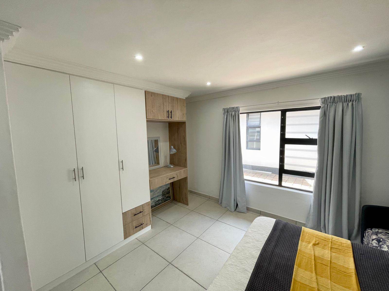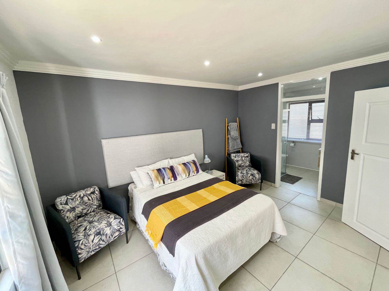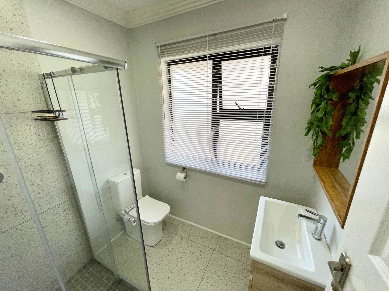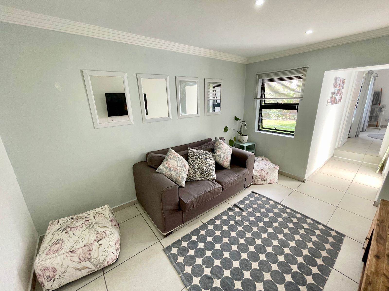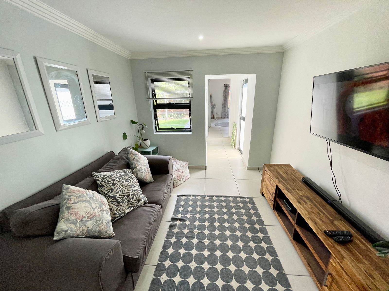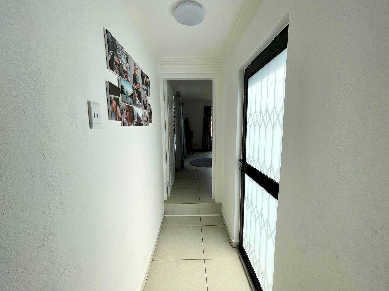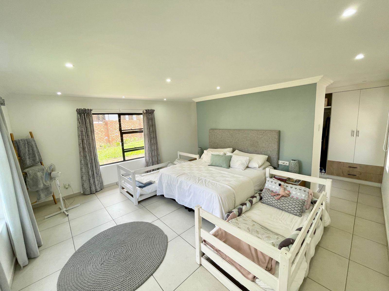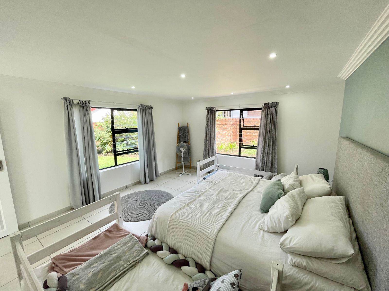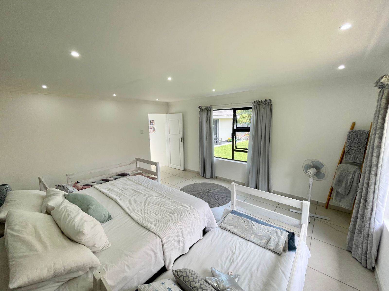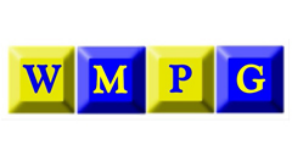Nestled in a coveted location within a verdant neighbourhood, this recently revitalized residence presents itself as an essentially new home. Meticulously renovated from the ground up, every facet, from the flooring to the ceiling, has been transformed, ensuring a contemporary and sophisticated living space.
The heart of the home unfolds into a luminous open-plan living area adorned with recessed downlights and adorned with high-quality tiles. Two expansive stacking doors seamlessly integrate the indoors with the outdoors, with one opening onto a lush lawn and the other leading to a meticulously tiled patio area. This versatile living space effortlessly accommodates both lounging and dining, creating an environment that is both spacious and inviting.
The modern kitchen is a chef''s delight, featuring sleek melamine countertops complemented by Caesar stone surfaces. Equipped with an AEG gas hob and electric oven combination, along with an efficient extraction fan, this culinary haven is as functional as it is stylish. The adjoining scullery boasts built-in cupboards and essential connections for both a washing machine and a dishwasher.
For added privacy and entertainment options, a separate family or television room is thoughtfully incorporated into the home''s layout. In one section of the residence, three bedrooms are nestled, accompanied by two bathrooms, one of which serves as an ensuite. In another section, the main master suite exudes luxury, boasting a spacious walk-in closet and a full ensuite bathroom.
Adjacent to the patio, a guest bedroom awaits, featuring its own ensuite bathroom, providing comfort and convenience to visitors. Notably, the property includes a one-bedroom flat, completely renovated to match the main residence''s contemporary aesthetic. The flat comprises an open-plan kitchen with modern melamine countertops, Caesar stone surfaces, a four-plate electric stove, and an under-counter oven. The living area is designed for both functionality and style, while the bedroom is equipped with built-in cupboards and an ensuite bathroom. This self-contained flat offers the potential for a robust rental income, enhancing the property''s overall value.
Completing the ensemble is a double garage with automated garage doors, ensuring secure and convenient parking. Furthermore, the property''s potential is heightened with pre-drawn building plans for a future swimming pool and a carport area, offering prospects for additional amenities and enhanced lifestyle features.
Virtual tour of this property is available on this listing. For further information regarding this listing please contact the listing agent: Chantal Smith
