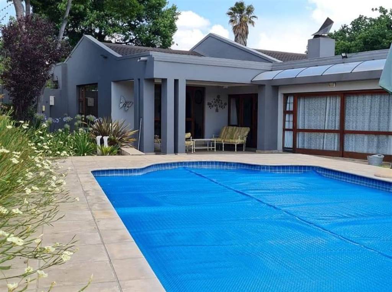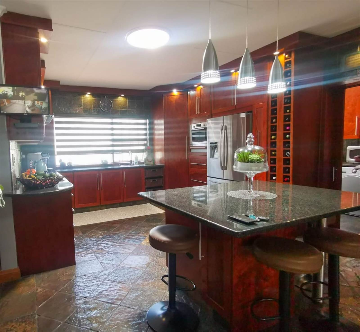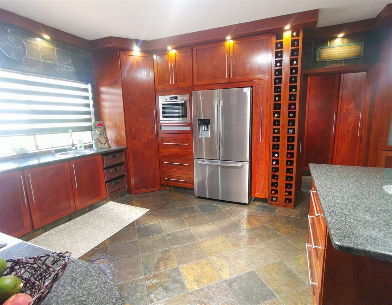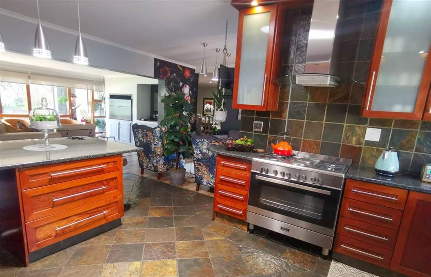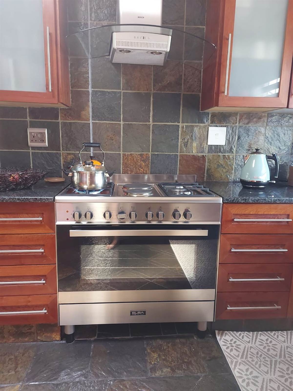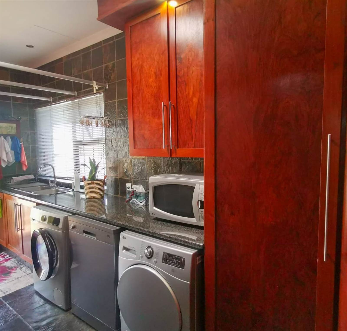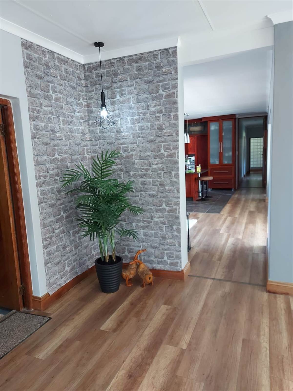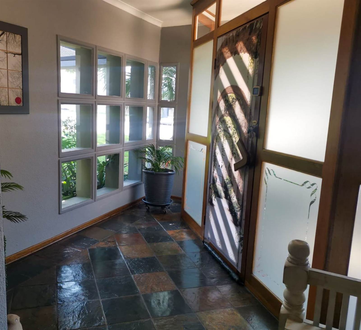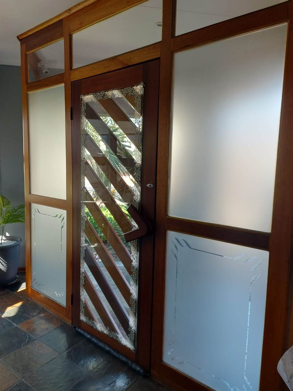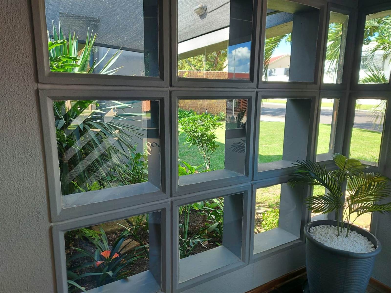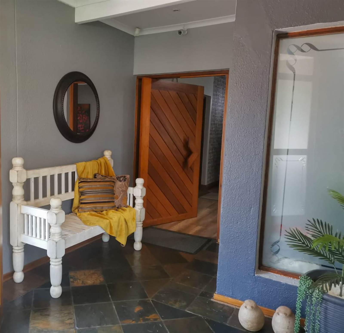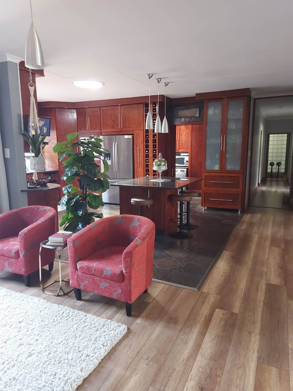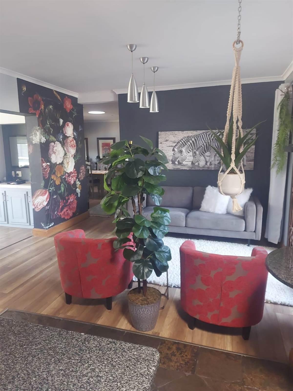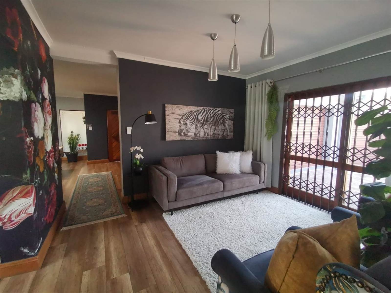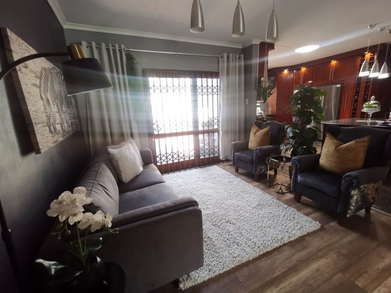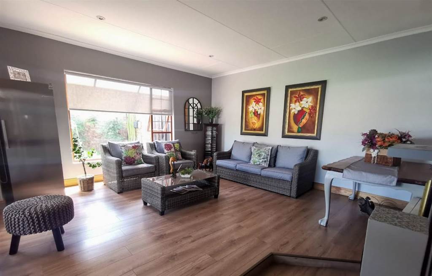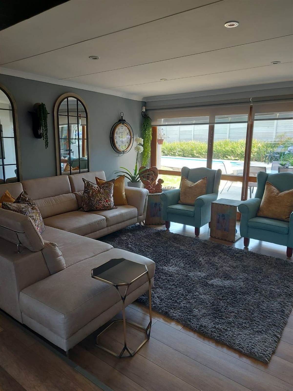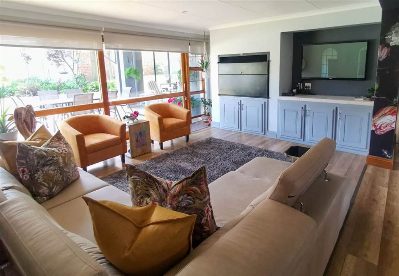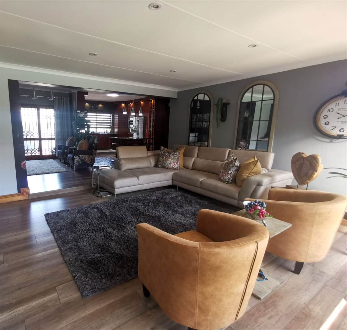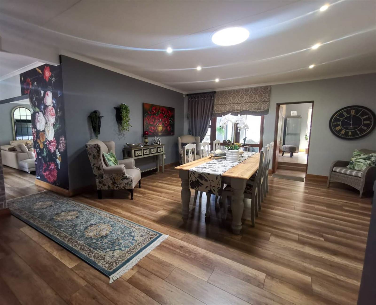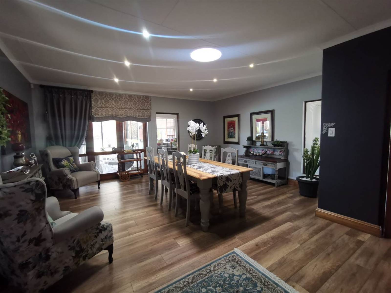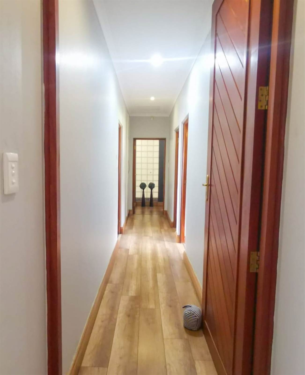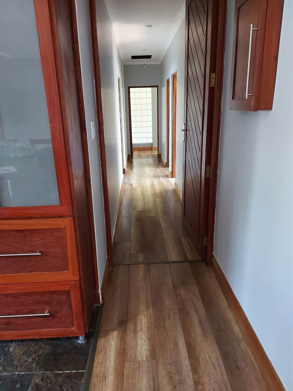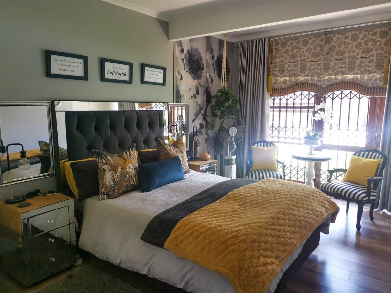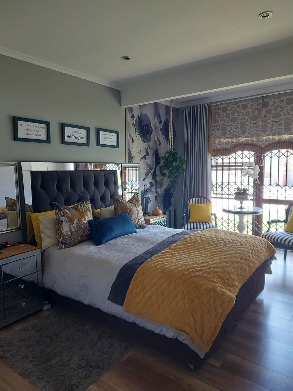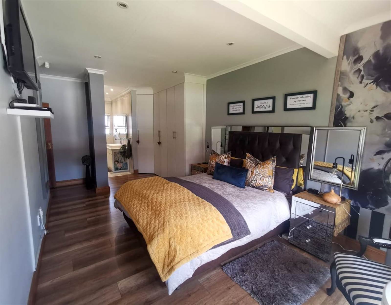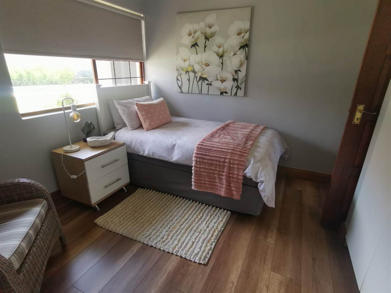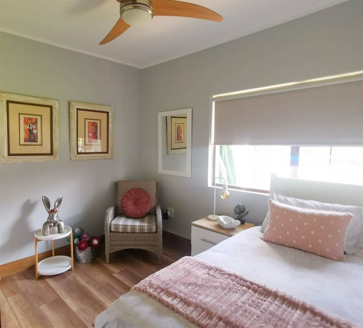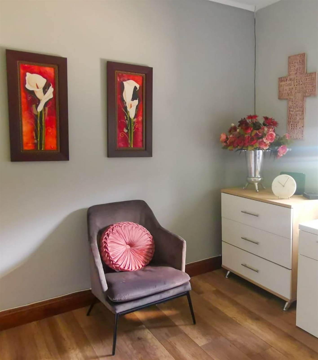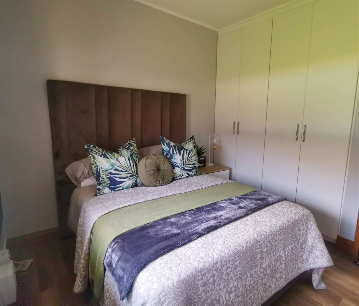Welcome to the epitome of luxury living in the prestigious area of Secunda. This pristine, modern and classy family home is a harmonious blend of modern sophistication and timeless elegance, nestled within an established garden that exudes charm and tranquillity.
As you step into the awe-inspiring entrance hall adorned with slate tiles, you are greeted by an ambiance of warmth and refinement. The interior boasts classic finishes and contemporary touches throughout, setting the stage for an unparalleled living experience.
Indulge in the embrace of sophistication within the spacious lounge and dining room, illuminated by the soft glow of downlights that grace every corner of the house. The inviting atmosphere beckons you to unwind and entertain with ease.
The heart of the home lies in the immaculate kitchen, where rosewood cupboards and sleek countertops create an atmosphere of culinary excellence. Discover special features such as multifunctional pull-out spice and wine racks, alongside a state-of-the-art Bosch conventional oven and Elba gas stove. The adjacent scullery, with its slate-tiled floors and ample space for appliances, ensures seamless functionality and organization.
Step through wooden doors into the enchanting garden oasis, where a sparkling swimming pool and inviting patio await. Perfect for morning coffees or evening soirees, the patio boasts shade netting, lighting, two glass panels and ample space for relaxation and entertainment. The Fibre swimming pool has a new Creepy Krauly, swimming pool tools and bubble cover. Adjacent, an under-cover brick braai area beckons culinary adventures amidst the beauty of outdoor living. The indoor patio provides indoor entertainment and boasts a pull-out braai.
Retreat to the sanctuary of four generously appointed bedrooms, each offering ample closet space and modern en-suite bathrooms. Luxurious amenities such as heated towel rails, block-out blinds, and under-floor heating elevate everyday comfort to extraordinary heights.
Security and convenience are paramount, with an integrated alarm system with backup chargers, CCTV monitoring, and electric fencing ensuring peace of mind. Additional features include a solar system with a 3.2kV inverter, two lithium batteries, and 4 roof panels.
Outside, the meticulously landscaped garden is equipped with an irrigation system with a timer and two 2500-litre Jojo water tanks. The one water tank provides for the garden and the other with Rand water and has a pump, while three automated wooden garage doors offer ample space for vehicles and a caravan. The double garage door has a drive-through for more parking on the inside of the property. The area in front of the garages is paved and provides luxury downlights in the evening. A 4x4.5m Wendy house provides secure storage for gardening essentials, completing the picture of effortless luxury living. Newly installed gutters and switchover for the generator.
A geyser timer and surge protector can be operated from the electrical DB box. Outside toilet facilities are available with basin and toilet.
Experience the pinnacle of sophistication and comfort in this remarkable residence, where every detail is thoughtfully curated for the discerning homeowner. Welcome home to a lifestyle of unparalleled elegance and refinement.
