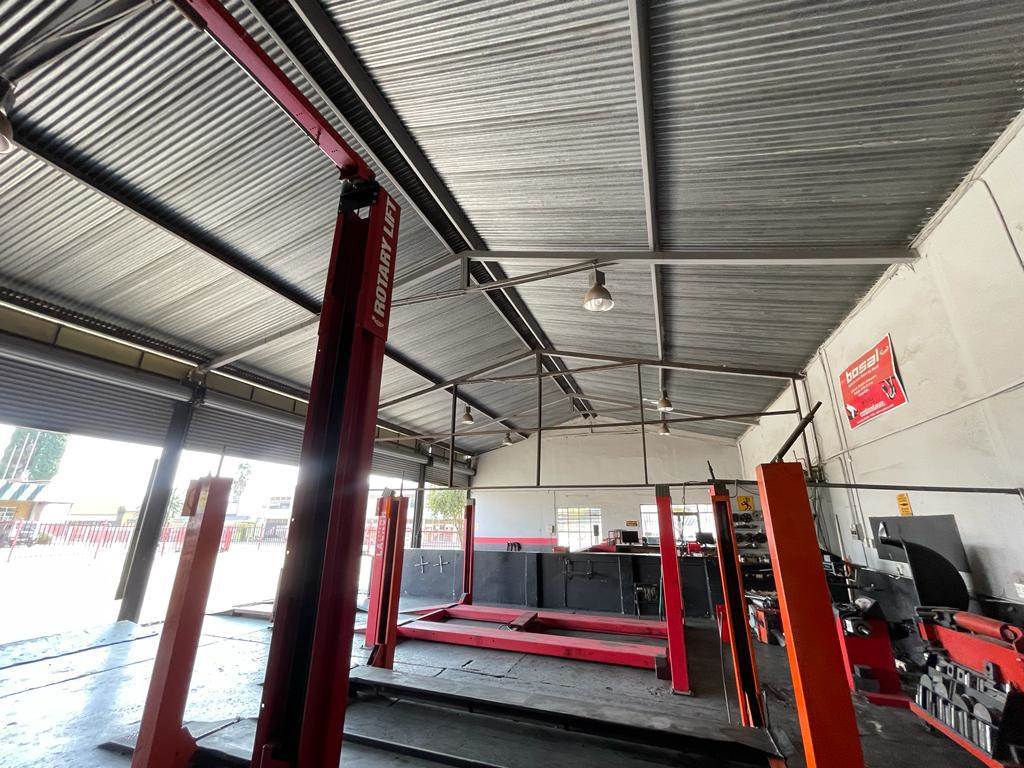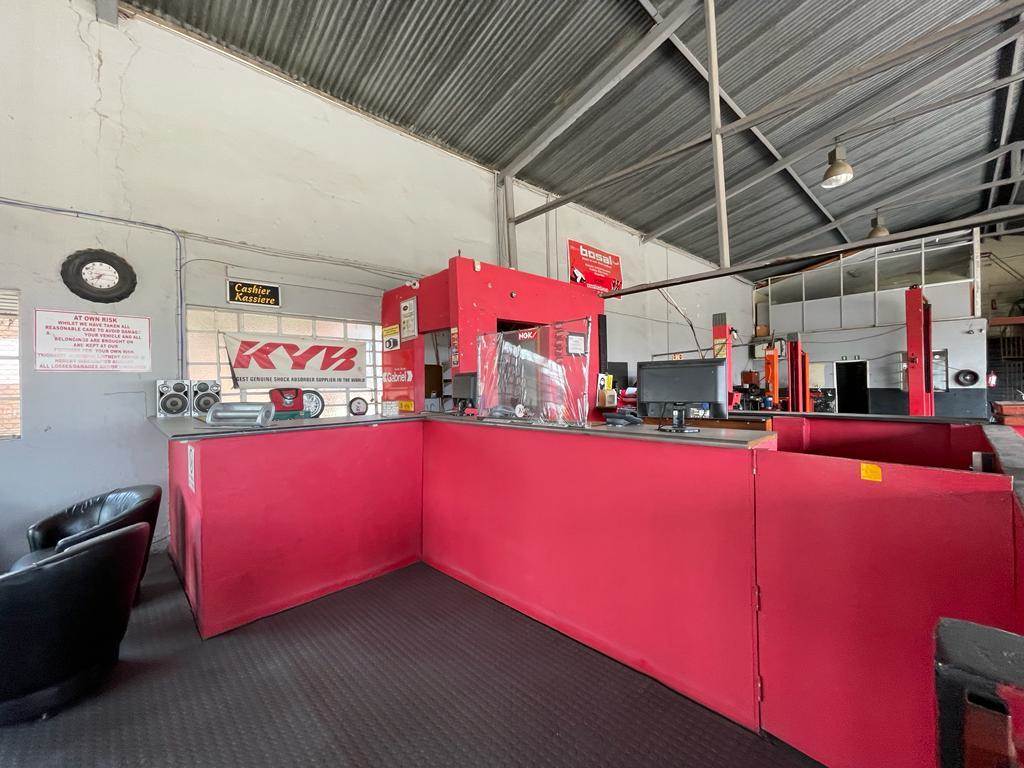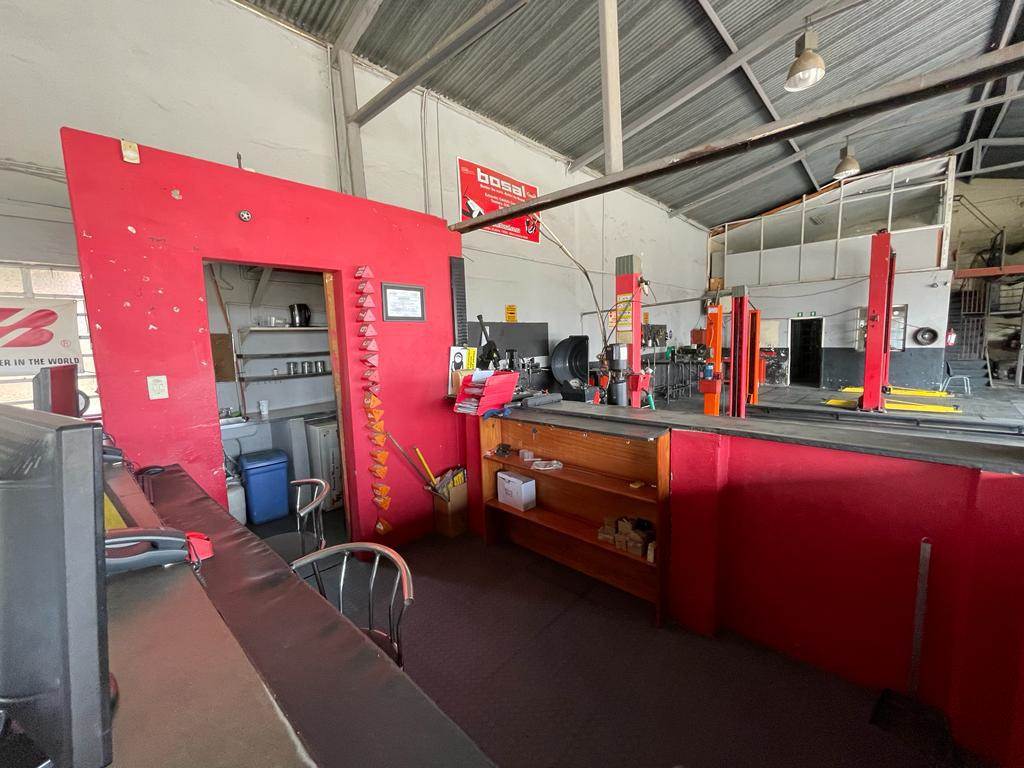


R 1 890 000
382 m² Commercial space in Trichardt
The commercial building spans 382 square meters and encompasses various functional spaces. It boasts a welcoming front desk, a spacious reception area, an expansive workshop section, a loft, and a storage area, providing a versatile environment for businesses to thrive. Additionally, a private office is located on the first floor, ensuring a dedicated space for administrative tasks. To enhance convenience, the building is equipped with a washbay and bathroom facilities, catering to the needs of both employees and clients.
Separate from the commercial edifice is a charming three-bedroom house, offering a distinct living space. The house comprises a cozy lounge for relaxation, a well-appointed kitchen complete with built-in cupboards, and three comfortable bedrooms. A full bathroom adds to the convenience of daily living. The residential property also features a practical zink house, serving as an ideal solution for extra storage needs, contributing to a clutter-free and organized environment.
This combined establishment is designed to provide a complete and efficient setup for business operations, while affording residents a comfortable and secluded living space with modern amenities. Whether for work or leisure, this property embodies functionality, space, and convenience.
For more information please feel free to contact Chantal or Elicia
Property details
- Listing number T4370444
- Property type Commercial
- Erf size 1487 m²
- Floor size 382 m²