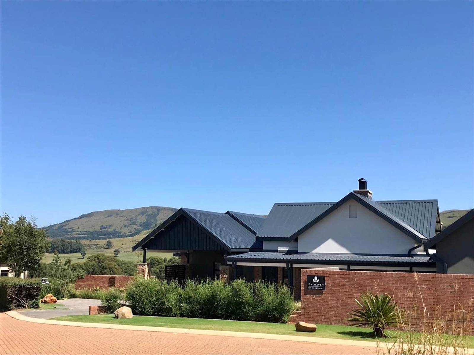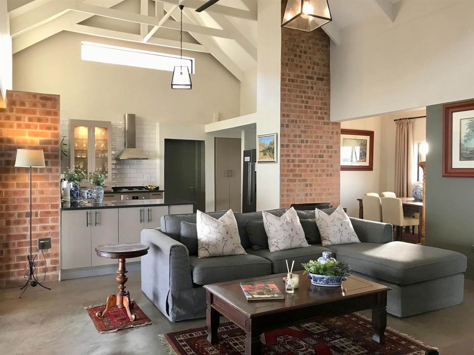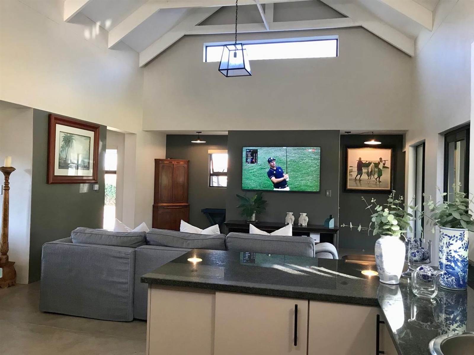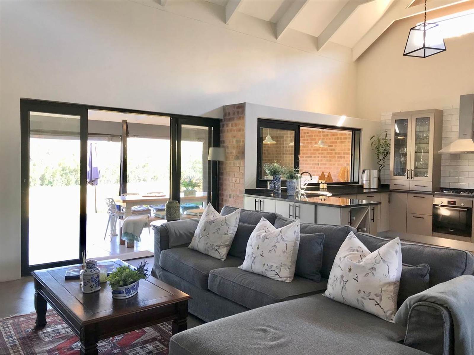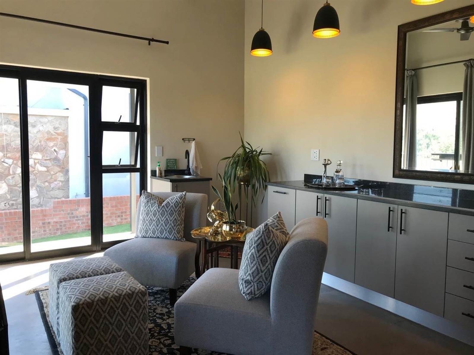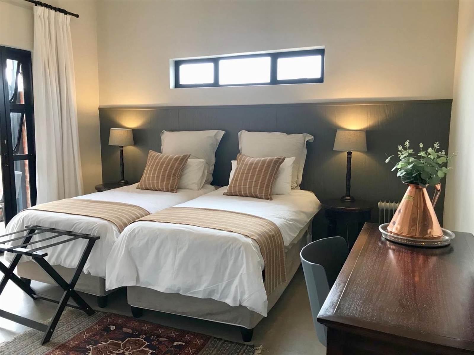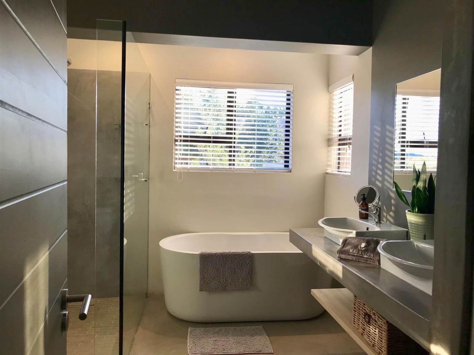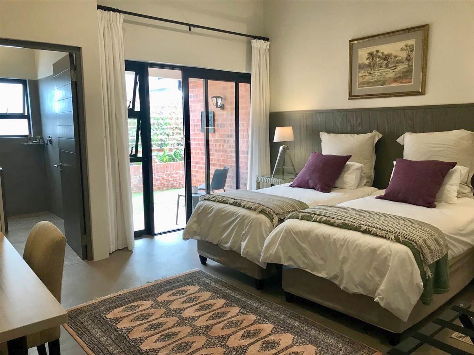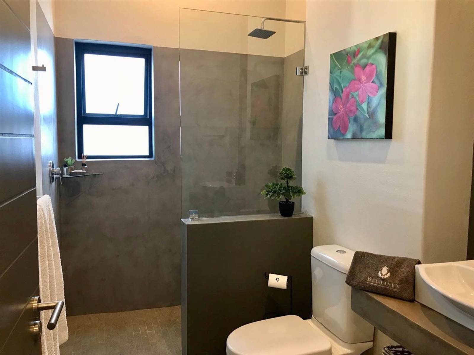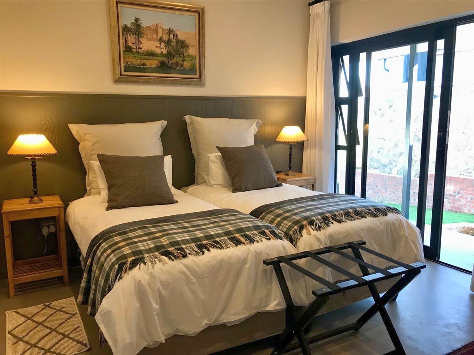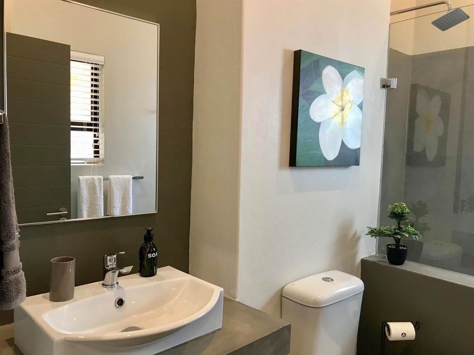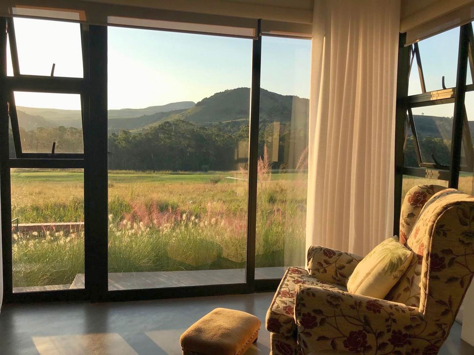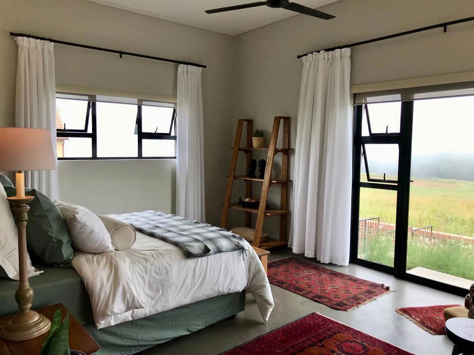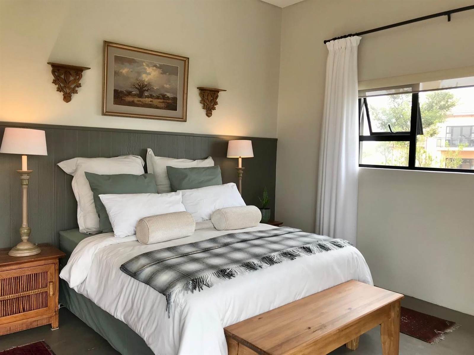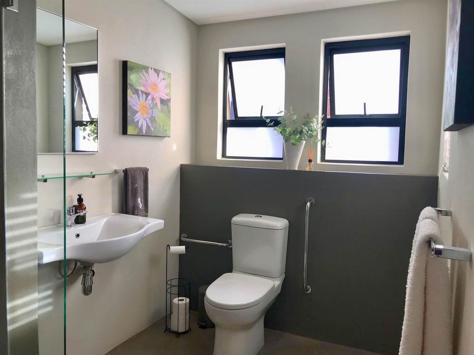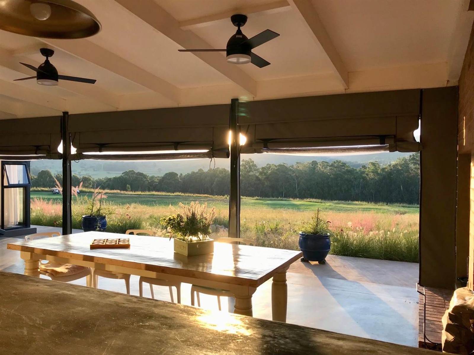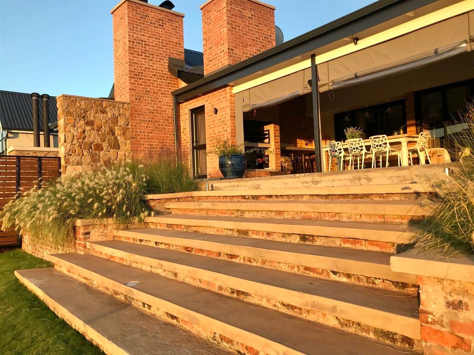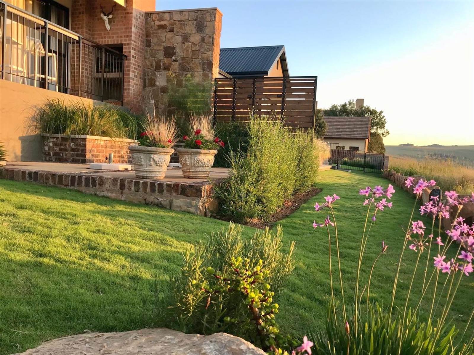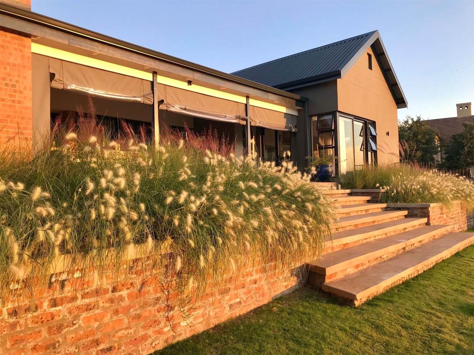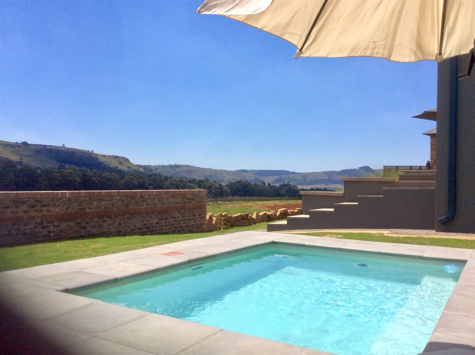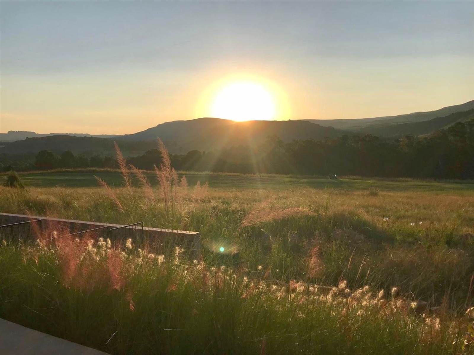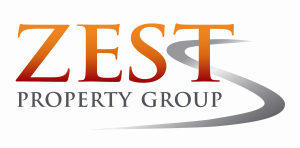4 Bed House in Dullstroom
R 6 250 000
The uninterrupted views over the eight green, mountains beyond and being in a cul-de-sac, means that this house is one of the best located properties in Highland Gate Golf and Trout Estate. The house offers four en suite bedroom units each leading out to a patio, an open plan living area with kitchen, that opens onto a patio with built-in braai and hob. The house was completed in August 2023 and is in excellent condition. The property also boasts a splash pool.
The house was specifically designed to allow for the rental of three of the bedrooms, with a separate entrance and small living area, while the owners continue living in the main living area and fourth bedroom. A steady income has already been established.
Highland Gate Golf and Trout Estate is located approximately 14 kms from Dullstroom and access is controlled by 24-hour security. The Estate is spread over 700 hectares and has an 18-hole championship Ernie Els signature golf course. The club house features a fully equipped pro-shop, bar, elegant restaurant and two spacious lounges.
All 455 full title stands are fully serviced. Activities on the estate include a network of eco trails for hiking and mountain biking, trout fishing, birding opportunities and a tennis court. A padel court is also under construction.
Accommodation Details
The house is plaster and facebrick with stone edging under a corrugated iron roof. The floors are all cemcrete with anodized aluminum windows and doors.
Main House:
-Entrance hall, guest toilet and nook used as office space
-Open plan living area that includes the kitchen and with a small alcove that serves as the dining area. It is double volume with exposed beams
-Small fireplace in the living area
-Kitchen has built-in cupboards with granite countertops, and space for fridge and microwave. 4 plate Bosch gas stove and single prep sink
-Scullery, with built-in cupboards, double sink, space and plumbing for a dishwasher
-Living area opens with glass sliding, folding doors onto the patio
-The patio is spacious with built-in braai and drop-down canvas blinds. Sliding window from the kitchen opens up to the patio entertainment area
-Main en suite bedroom has ample cupboard space and full bathroom with double vanity
-Splash pool in an enclosed area also with excellent views
-Bricked back courtyard with storage for garden tools.
BELHAVEN UNITS:
-Separate entrance that is wheelchair friendly
-Access to small lounge/dining area with TV, fireplace and kitchenette
-Three mirror image en suite bedroom units
-Bedrooms all have cemcrete flooring, built-in cupboards and glass doors opening onto private patios
-Bathrooms all have cemcrete finishes with vanity, toilet and shower
-Small storage space for washing machine and cleaning products
-Small courtyard with single basin and enclosed area with braai for windy days.
Extras
-5 kw system with six solar panels and an automatic Eskom / solar switch.
-Fans in all rooms
-Water filtration system
-Linen cupboard and small storge space for washing machine and cleaning products
-Paved spacious driveway leads to double carport
-The monthly levy is approximately R2300.00 (subject to change)
-Water usage is currently free of charge
-3 electric geysers - main bedroom has 100lt, two bedrooms share 150lt, kitchen and third bedroom share 100lt
-Electricity is payable via an individual meter system approximately R2,000.00 per month.
