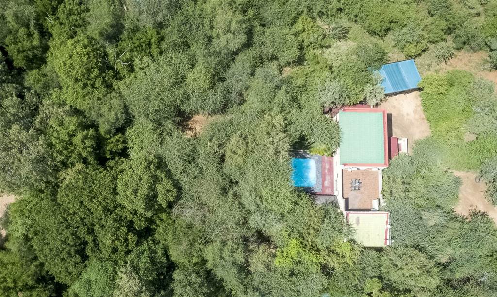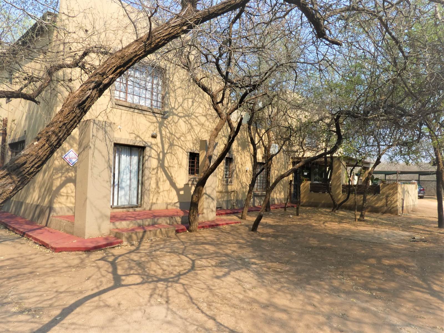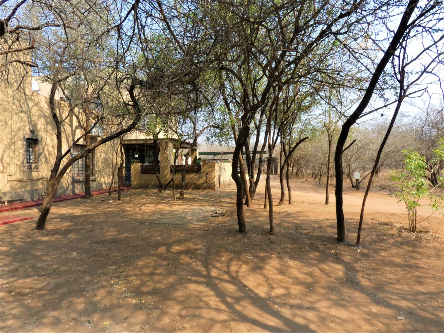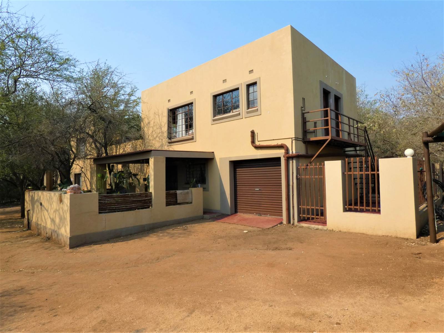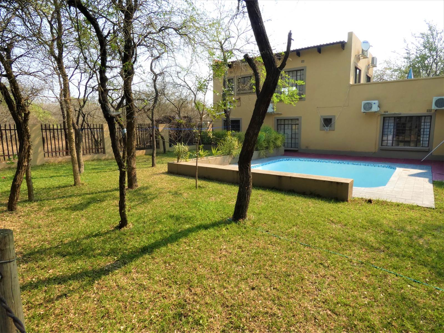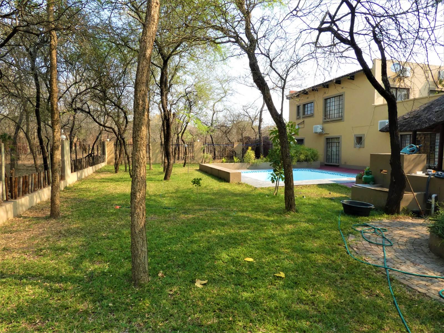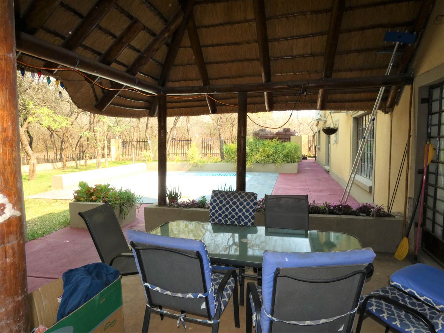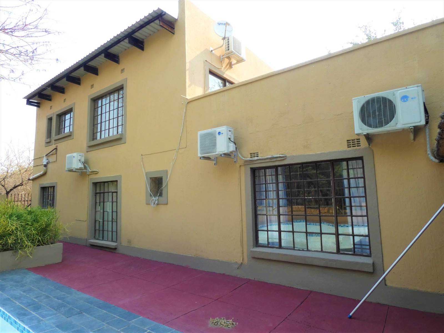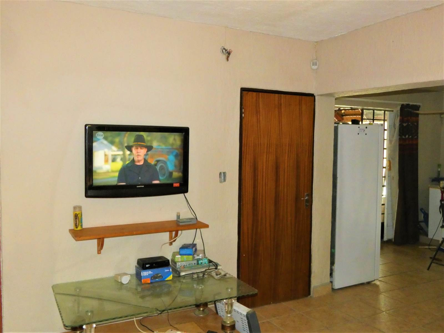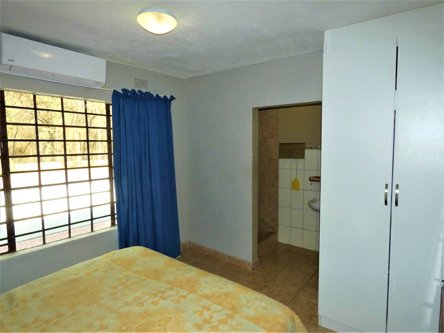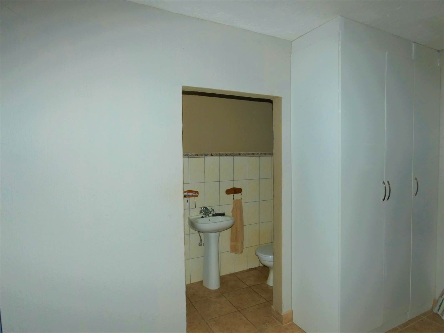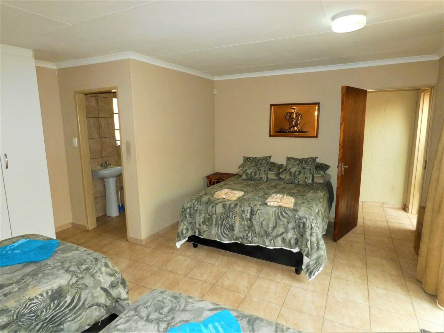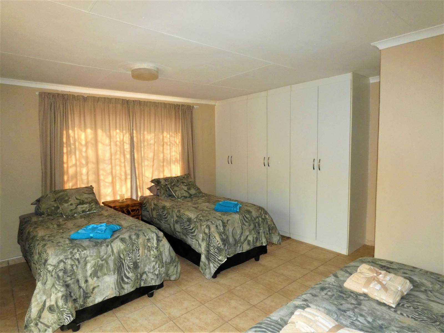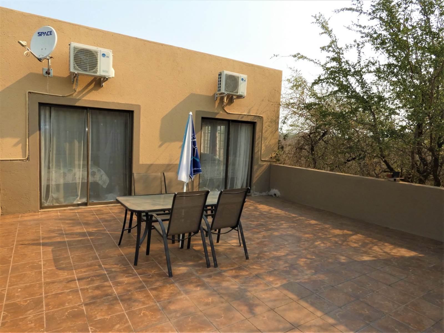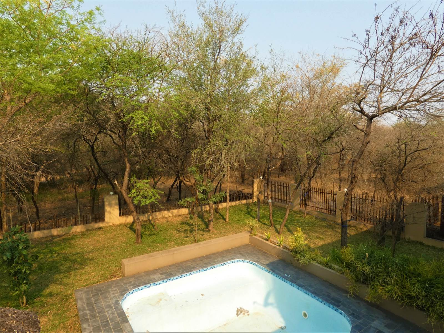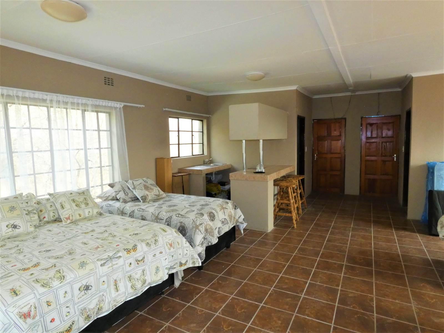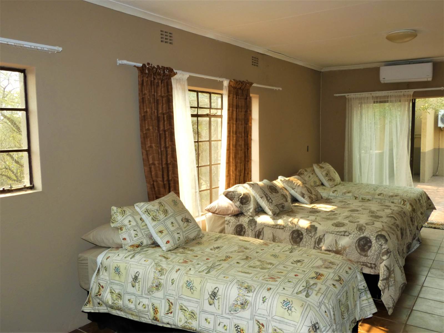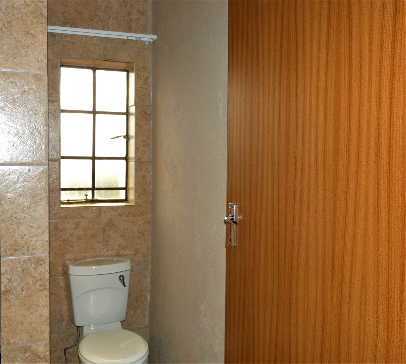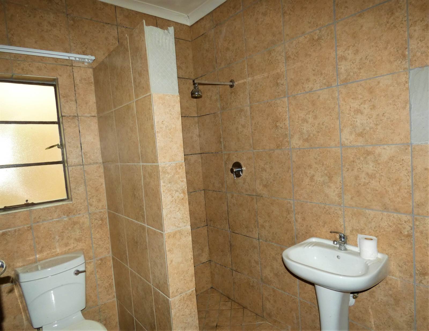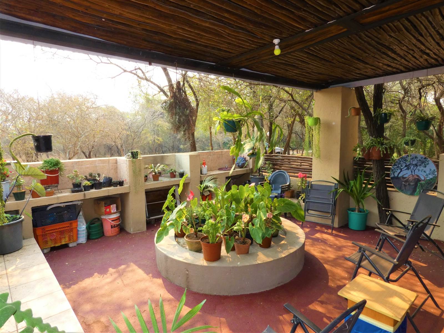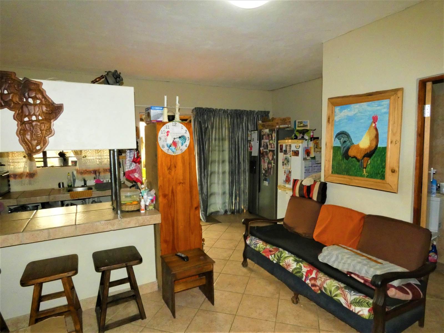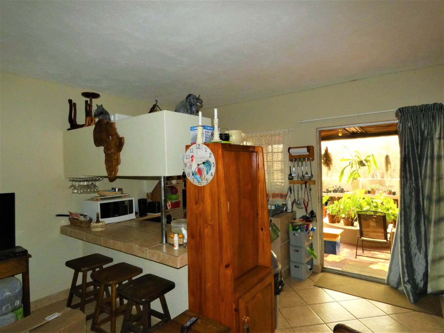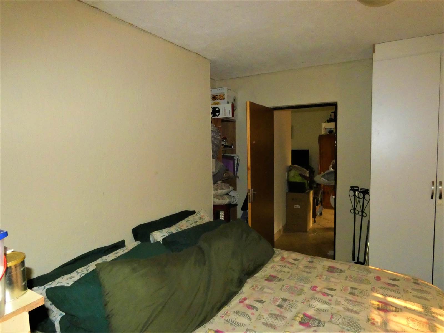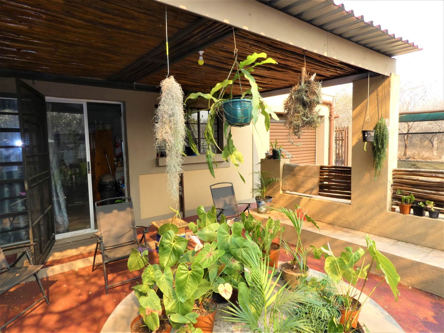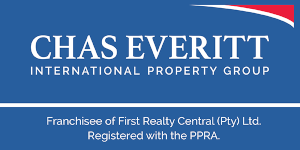This is the goose that can provide that golden egg.
A home of large proportions and with a TLC is a renovators dream to retore this property to its original state.
The home consists of
Downstairs 2 bedrooms en-suite, one of which has been converted to provide a self-contained cottage. Still on the ground floor is the traditional kitchen, dining room and lounge.
Upstairs is further 1 en-suite bedroom that opens onto a large deck / veranda giving expansive views over the parkland and the enclosed garden with pool below. Across the deck / veranda from the 3rd bedroom is an entertainment area of dormitory proportions which has 2 bathrooms. This room was formally the 4th and 5th bedrooms which can easily be reinstated as en-suite bedrooms.
This property is a renovators opportunity not to be missed.
