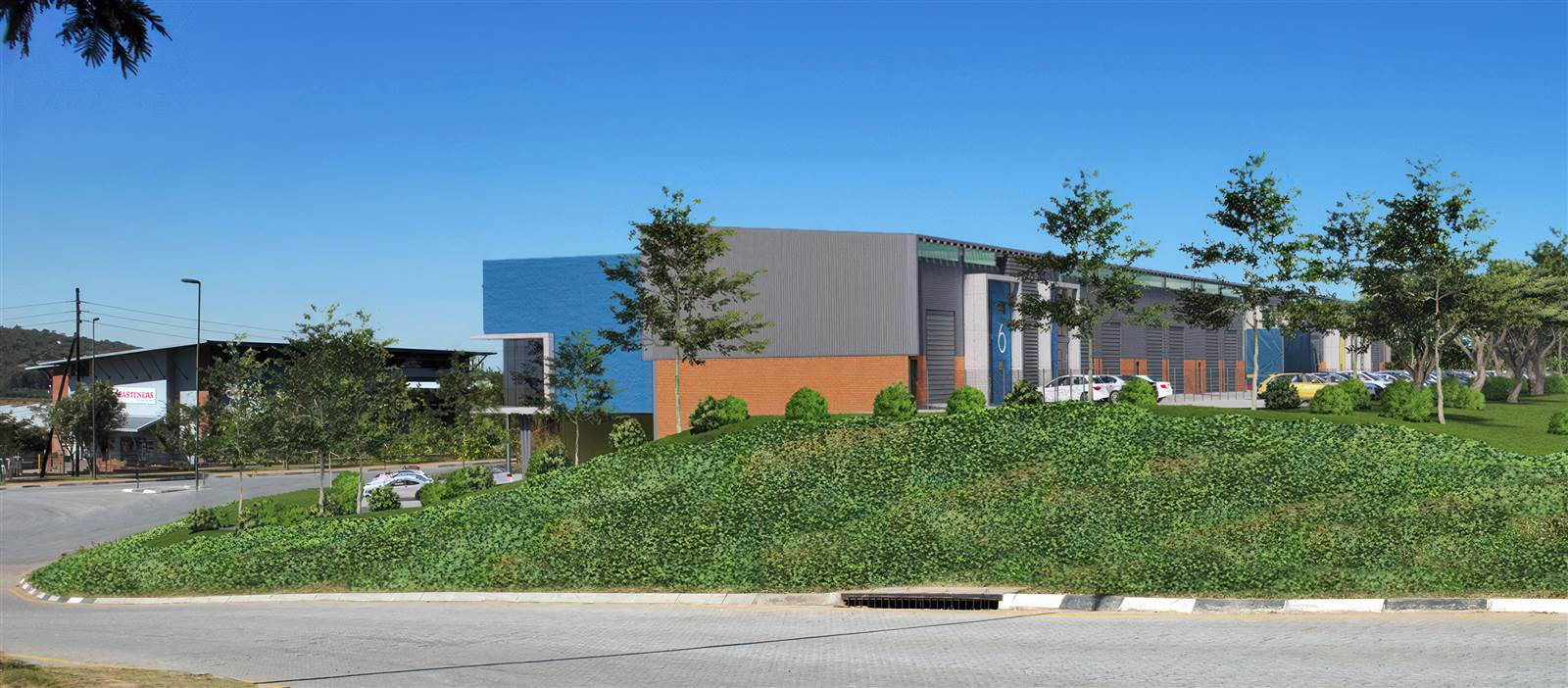


R 11 792 000
704 m² Industrial space in Riverside Park
12 summit park, 54 on weirOffering high visibility, backed by flexible retail design, Summit Industrial Parks Block A offers a flexible, modular-styled unit development thats set to showcase your all-in-one warehouse or showroom and related office to the right corporate, government and consumer markets.
Block A consists of 12 saleable or lettable units, set on prime land adjacent to the N4. Each of the units can be customized to suit your needs, and units can be combined should a larger space be required. The units have been designed to comprise.
A standard office and showroom / retail space on the ground floor.
Dedicated toilet facilities on the ground floor.
Dedicated tea kitchen.
Roller shutter access to the warehousing area within each unit.
Mezzanine level offices accessible from inside the warehouse facility.
Mezzanine storage area.
Phase B of the development will commence after the completion of phase A.
The development is interlink-friendly, it will be completely fenced with a guard house at the entrance and a full time guard on site.
Contact Amanda De Lange at Kellaprince Properties for any further information you may require.
Property details
- Listing number T4245357
- Property type Industrial
- Floor size 704 m²