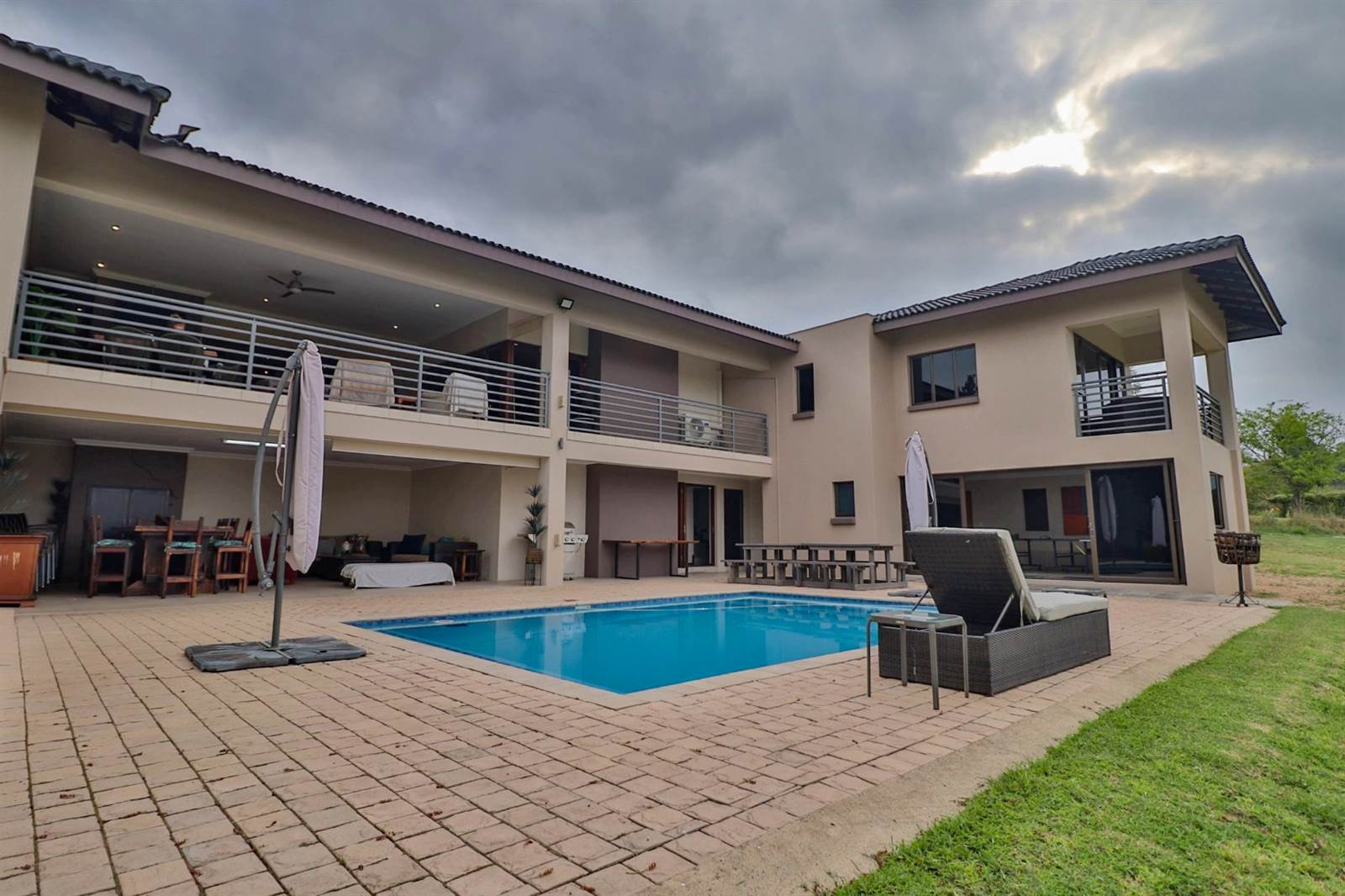


5 Bed House in Shandon Estate
5 Bedroom 4 Bathroom in Shandon
THE BE ALL AND END ALL
Shandon, a very popular upmarket and a well-managed and secure wildlife estate on the immediate outskirts of Nelspruit does not need any introduction. The home on offer, situated on a 1 hectare plus stand boasts: Two level spaciousness, with a well-coming entrance leading to a formal lounge area which opens with folding doors to a large patio with built-in braai, an open plan dining room with fireplace and opening onto a private boma. A spacious modern kitchen which also integrates with the patio. The latter is rigged with ample BICs, a 5-plate gas hob, 2 electric ovens, granite tops, a large pantry plus a scullery/laundry. The home boasts 4 spacious bedrooms (2 with access to a balcony with beautiful views), 3 bathrooms (the main en-suite with a sperate dressing room). Plus, a guestroom (en suite bathroom) with its own lounge, and privately set in the lower floor together with a spacious playroom, and extra storage spaces. On each level is a spacious covered patio both serving as braai and entertainment areas and both overlooking the pool, the irrigated garden (fenced in for the pets) and a typical bushveld scene as background where wild buck (big and small), a frolicking birdlife and even giraffe will regularly entertain the lucky family so fortunate to dwell in this well-appointed family home. Other conveniences include an alarm system with beams and cameras, burglar proofing, fibre connectivity, 7 aircons, ample storage space and servants quarters. BUT more importantly 5 spacious automated garages (with tiled floors, caravan friendly) and extra parking spaces. This is Lowveld living extraordinaire!
The above property practitioner holds a valid Fidelity Fund Certificate which is registered with the PPRA and operates under RE/MAX Lifestyle Estates in terms of a franchise agreement with RE/MAX of Southern Africa.
Property details
- Listing number T3903003
- Property type House
- Erf size 1.2 ha
- Floor size 774 m²
- Rates and taxes R 3 724
- Levies R 4 250
Property features
- Bedrooms 5
- Bathrooms 4
- En-suite 2
- Lounges 2
- Dining Areas 1
- Garages 5
- Open Parkings 5
- Pet Friendly
- Access Gate
- Alarm
- Fenced
- Laundry
- Patio
- Pool
- Scenic View
- Storage
- Entrance Hall
- Kitchen
- Garden
- Scullery
- Pantry
- Family Tv Room
- Paving
- Built In Braai
- Aircon