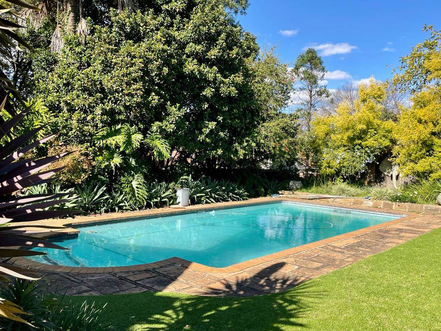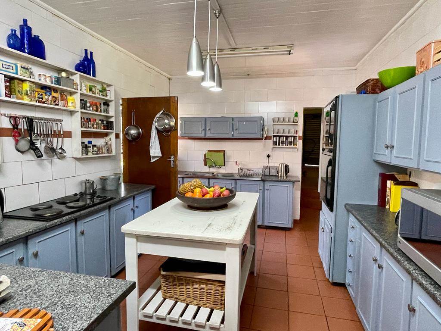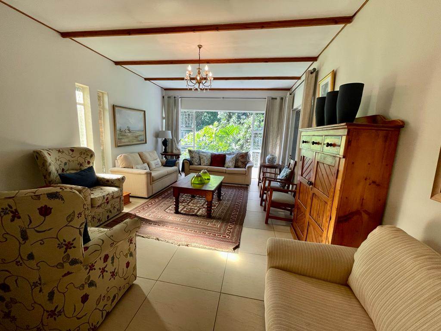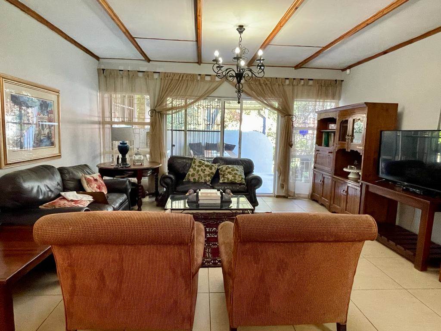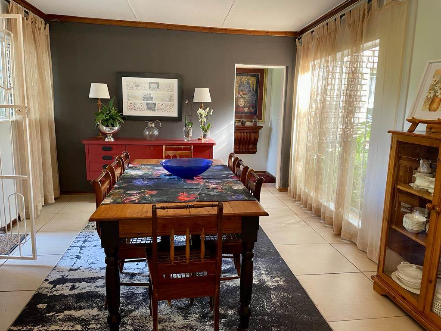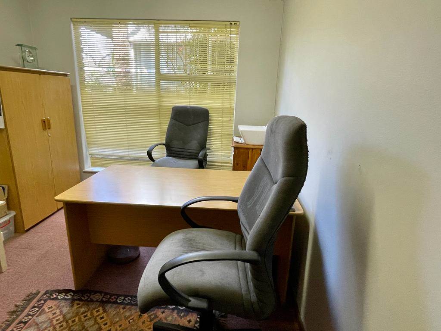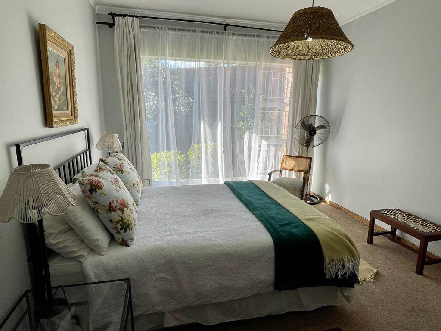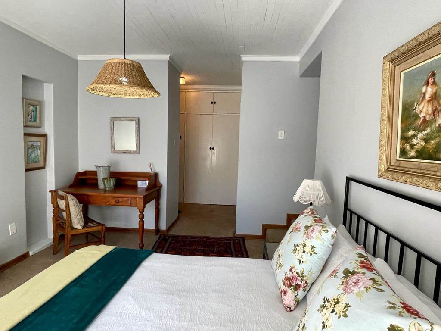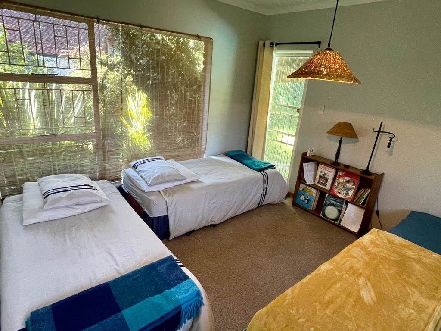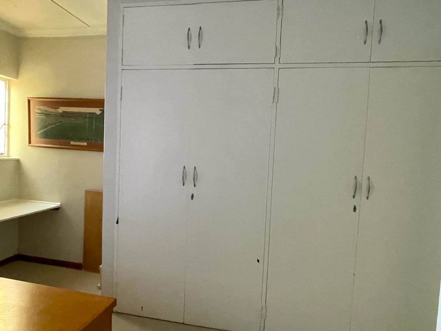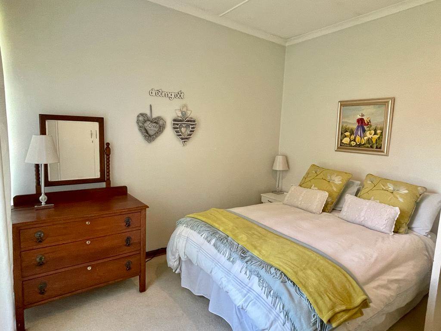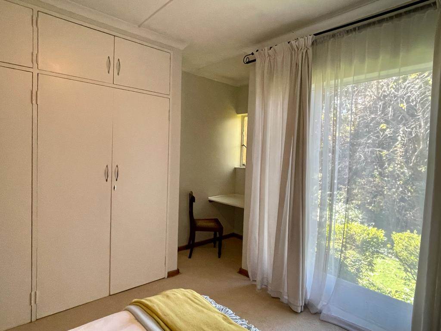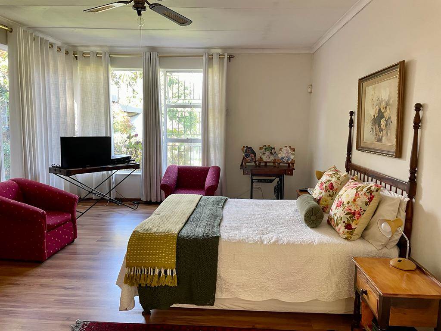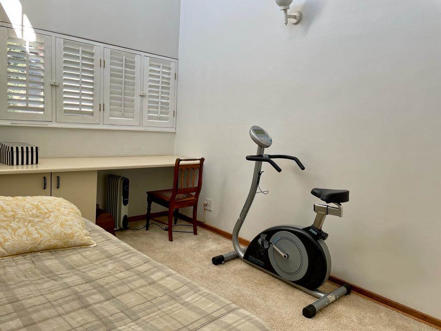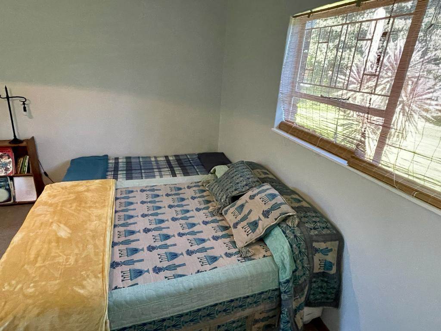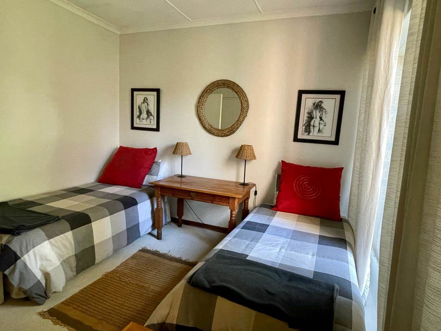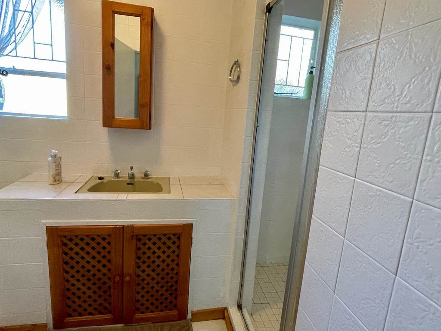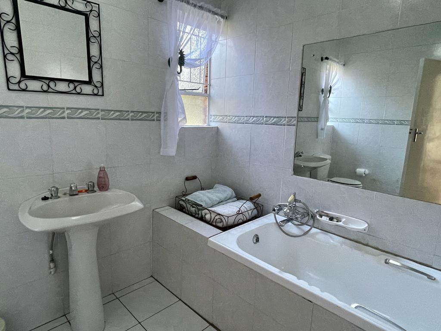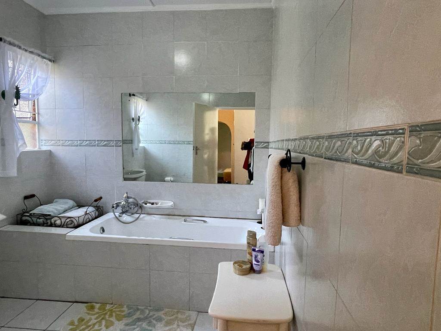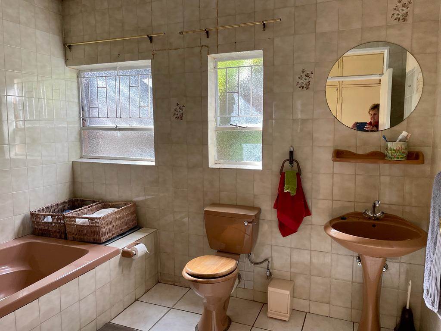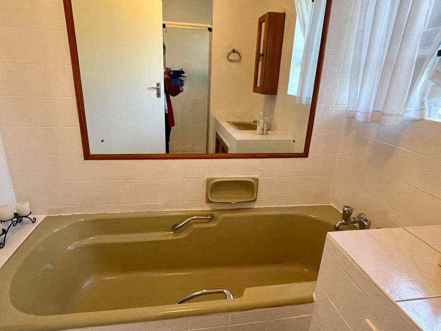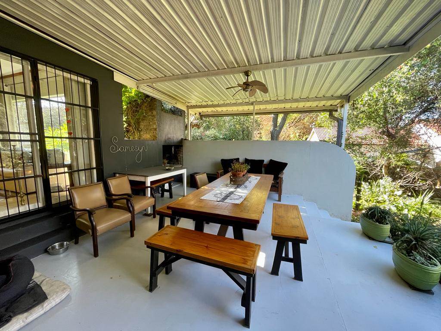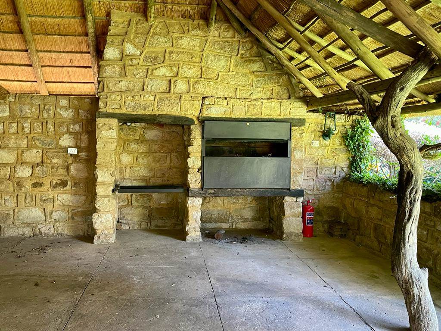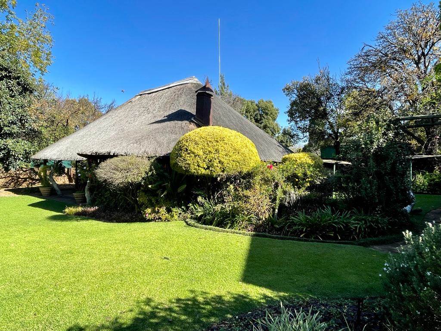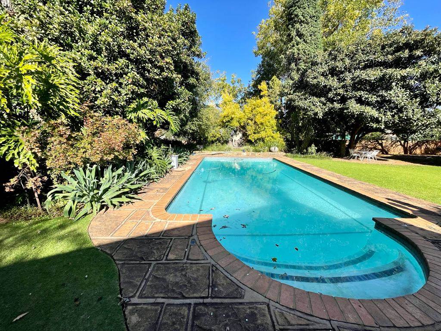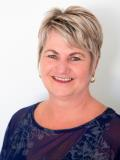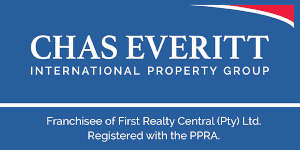SOPHISTICATEDAND STYLISH
Resting quietly in a poplar tree linedstreet, this family home embodies an understated elegance.
Entering this refinedroom, you'll be impressed by the double volume entrance hall which teads you into the luxurioussetting of the formal lounge withwindows overlooking the immaculate front garden. Continuingfrom there you'll step into a spacious lounge and dining area with neutral colour paletteand beautiful chandelier. The living area spills effortlessly into a covered patio with built-in braai. This area is well protected from the elements of nature and ideal for intimate gatherings of family and friends.
The kitchen embodies a farmhouse theme, with colourful cupboards and a centre island which allows for extra preparationspace. The laundry is separate from the kitchen, and you have direct access to the double garage.
There are five bedrooms which makes it an ideal property for the largefamily. There is three bathrooms of which two are en-suite.
Outside is an entertainers dream a 100m lapa with built-in braai and bar. There is space to place all your appliances andample workspace forpreparation. This lapa is set in a landscape garden and overlooking the pool area.
There is also a full domestic quatre,double carport and borehole to keep your garden in immaculate condition all your round.
Come and view this splendour yourself. Contact us to arrange an appointment to view.
