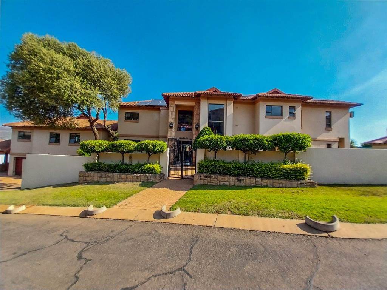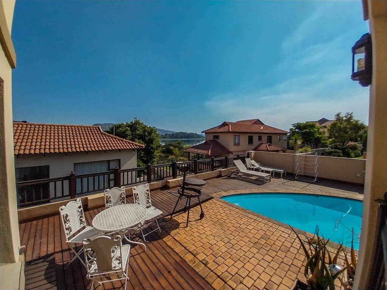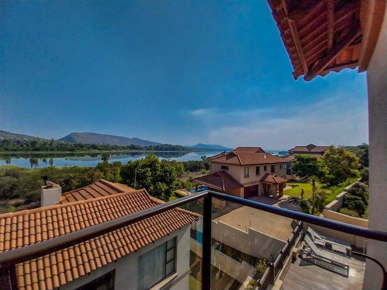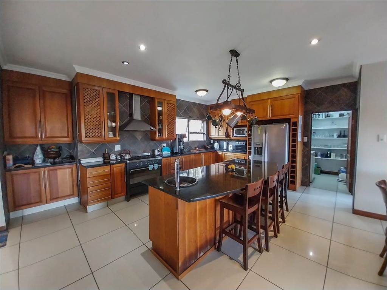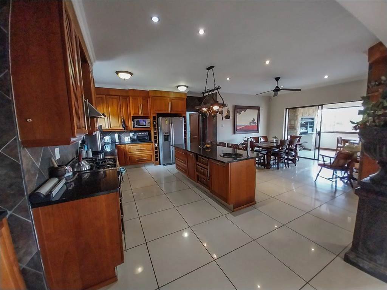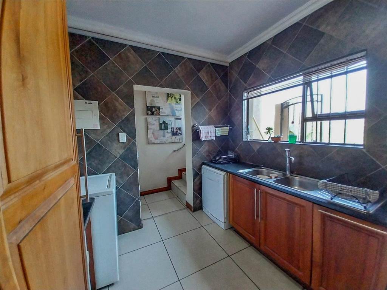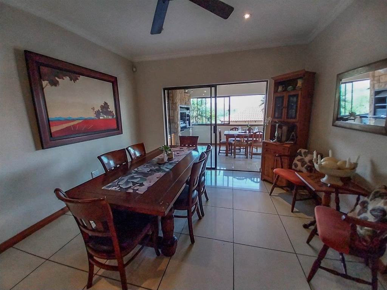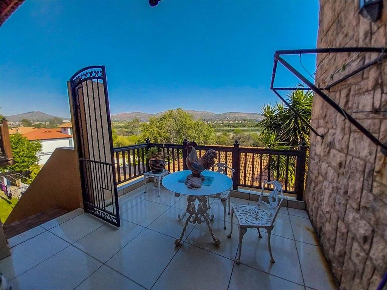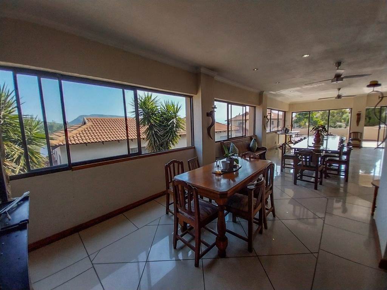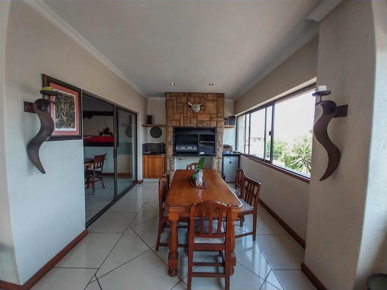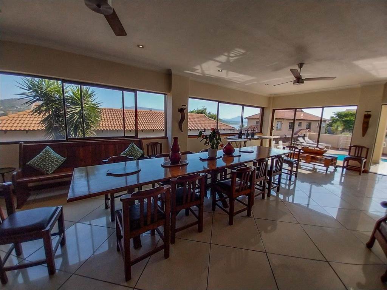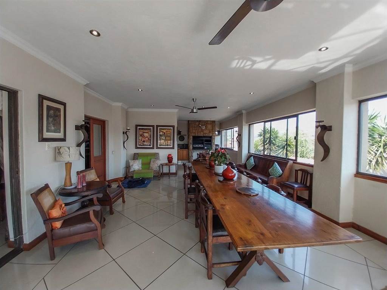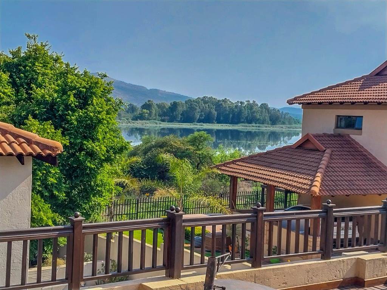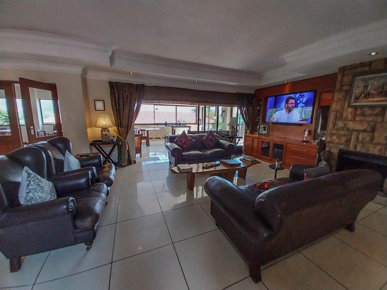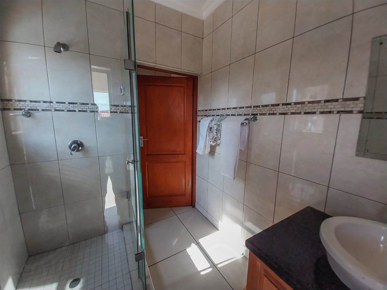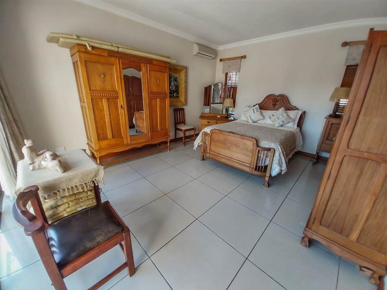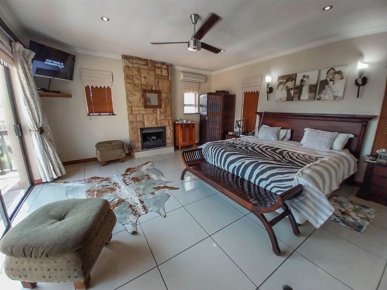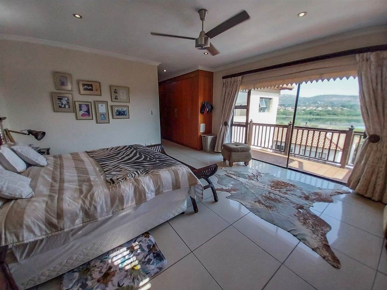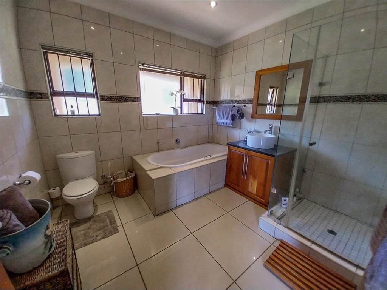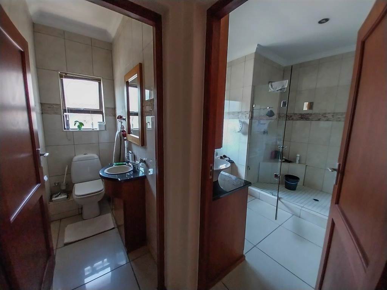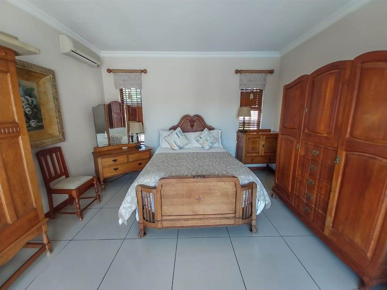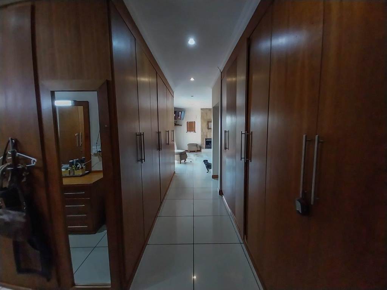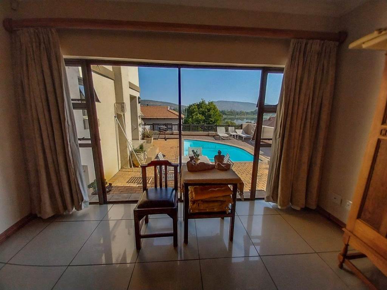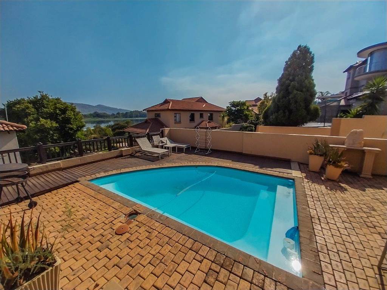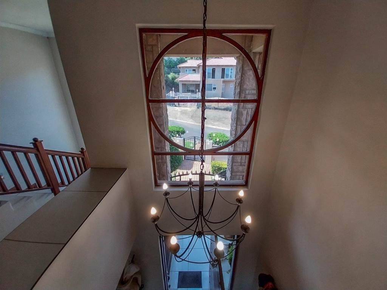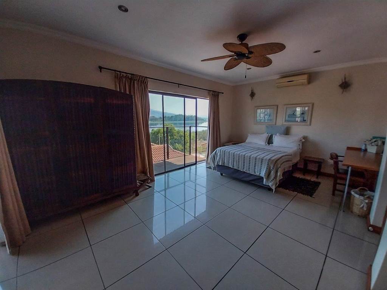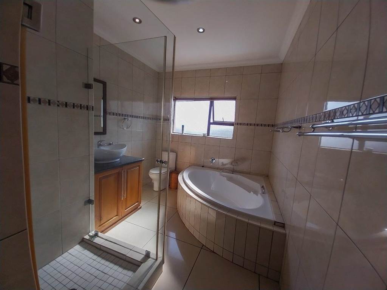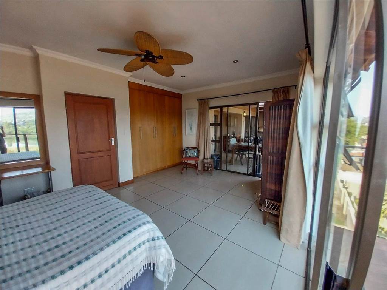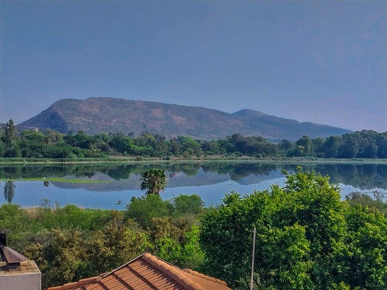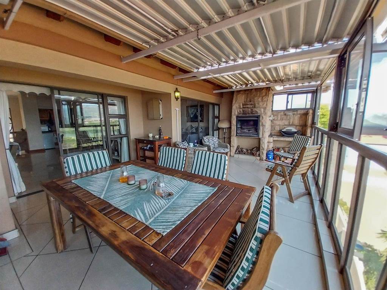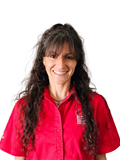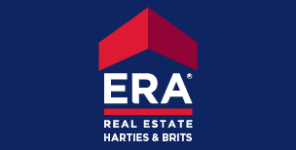4 Bed House in Birdwood
R 5 520 000
This is a truly magnificent residence that exudes luxury and elegance at every turn. This beautifully designed house, spanning three immaculate levels, offers a lifestyle of unparalleled sophistication and comfort.
The upper level is a sanctuary of opulence, featuring the main bedroom with a full bathroom ensuite, where you can bask in the sheer indulgence of a balcony with breathtaking views.
This level boasts the ultimate in amenities with a private gym, air conditioning, a cozy fireplace, underfloor heating, and a walk-in closet.
The second and third bedrooms are equally impressive, both offering full bathrooms, air conditioning, and private balconies. A guest toilet ensures convenience for your guests.
Entertainment is taken to new heights on the middle level, where you''ll find a dedicated braai room with a TV and dart board, all while enjoying scenic vistas of the dam. A spacious lounge awaits your personal touch, with ample space for your preferred home theater setup. An adjoining kitchenette provides convenience for serving guests.
This level also houses a guest bedroom with an air conditioning unit, a full bathroom, and a walk-in closet. It opens up to a refreshing swimming pool deck, perfect for taking a dip and soaking up the sun. There''s additional space for a study and storeroom, and a cozy TV room with a fireplace for intimate gatherings. A second braai room, with direct access to the pool deck, adds to the entertainment possibilities.
The heart of the home lies in the open-plan main kitchen, seamlessly integrated with the dining room, scullery, and pantry. Step out onto the patio and savor the serenity of your surroundings.
For extended family or guests, a fully-equipped granny flat awaits on this level, featuring one bedroom, a full bathroom, kitchen, lounge, dining room, and a private balcony.
The lower level offers flexibility with three extra rooms that can be used as staff quarters, complete with a bathroom, kitchen, and laundry room. Parking is a breeze with three covered garages and a double carport.
Incorporating modern sustainability, the property is equipped with solar panels and 2 x 2500L tanks for backup water supply.
Situated in an absolutely breathtaking location, this home is a blessing to the eyes, offering awe-inspiring views that will leave you in awe. Don''t miss the opportunity to make this unparalleled dream home your very own. Contact us today to schedule a viewing and experience the epitome
of luxury living.
