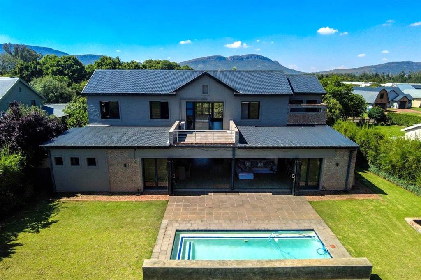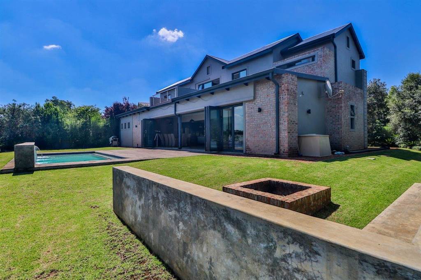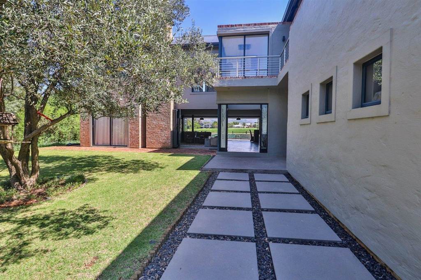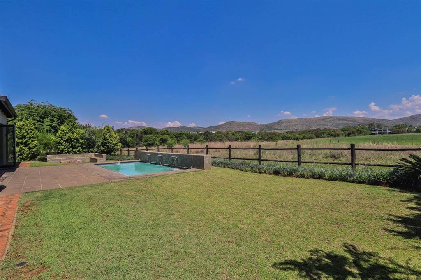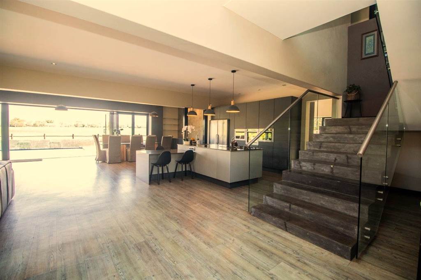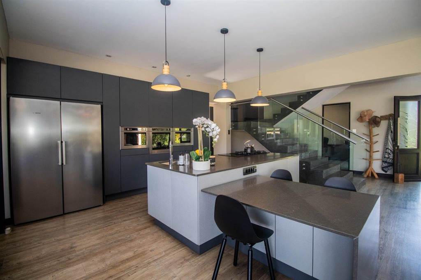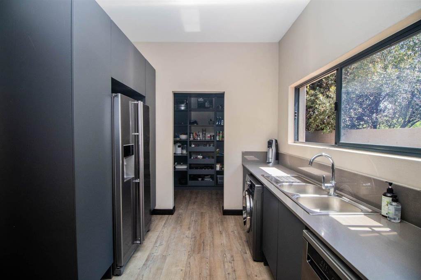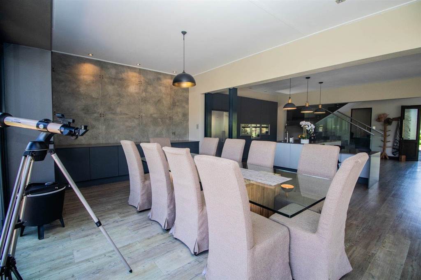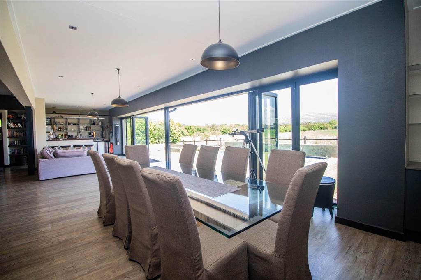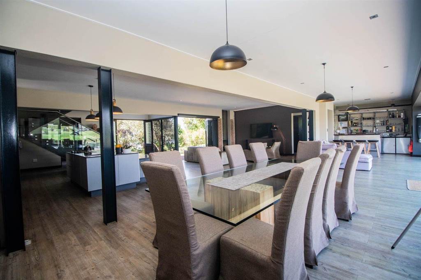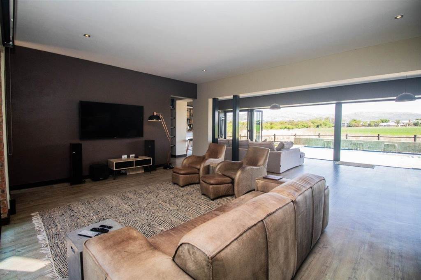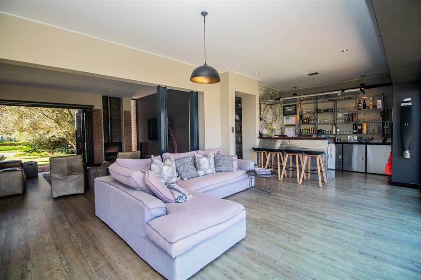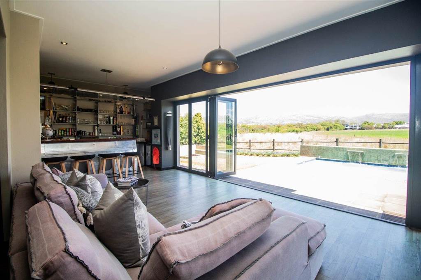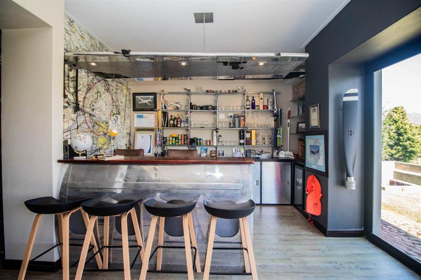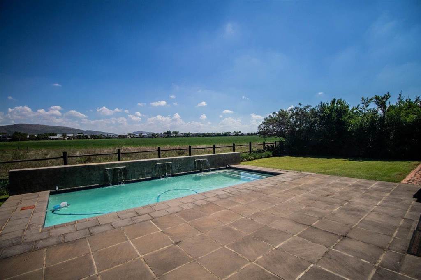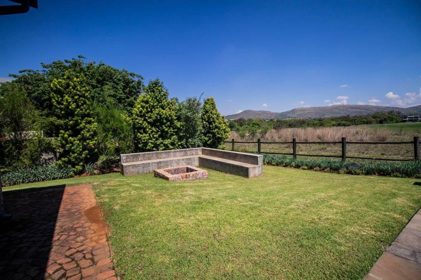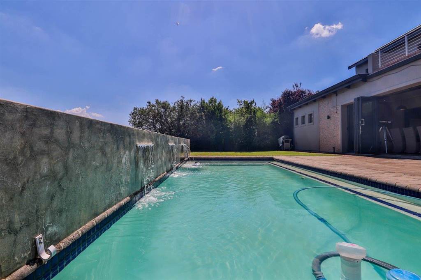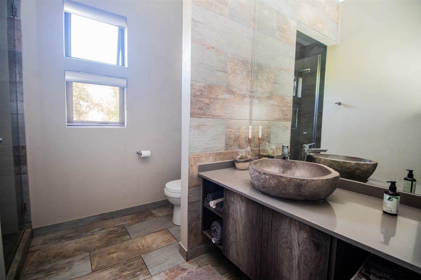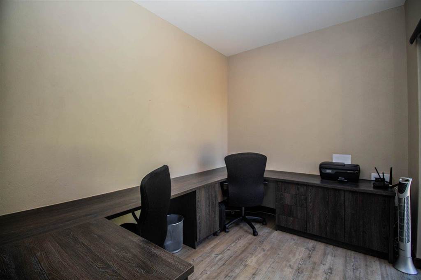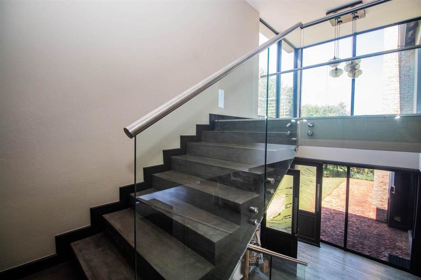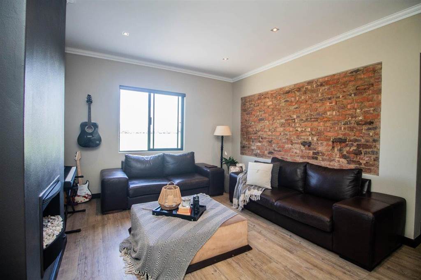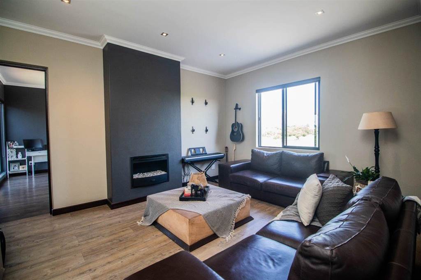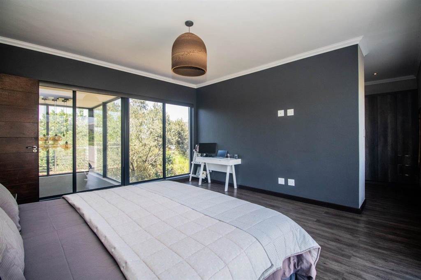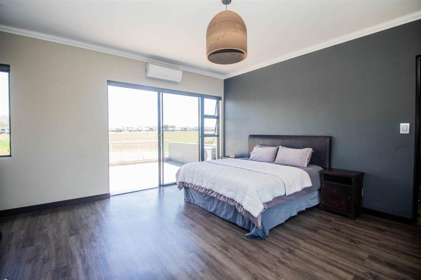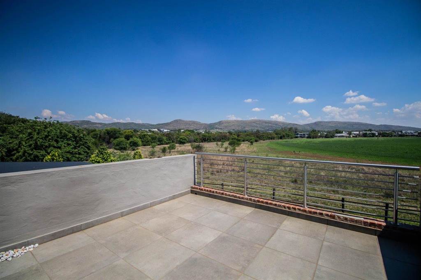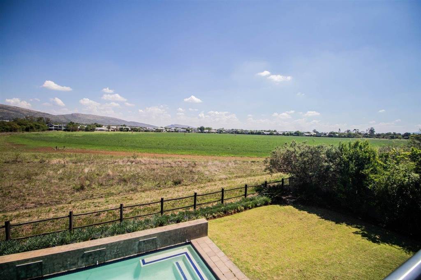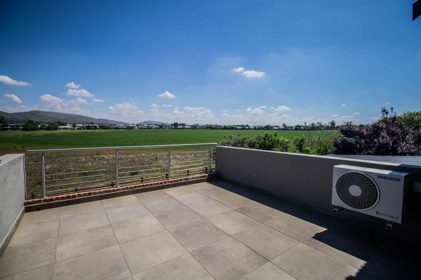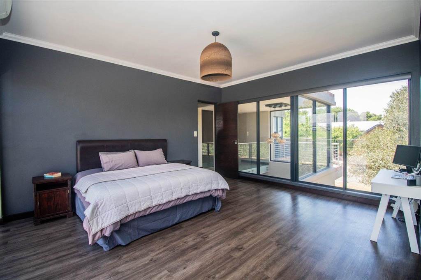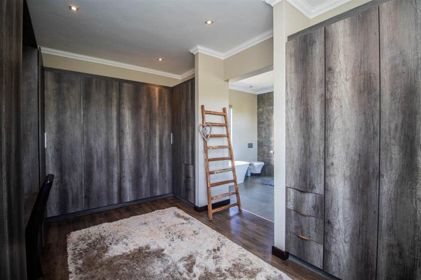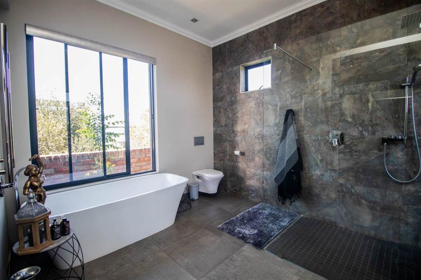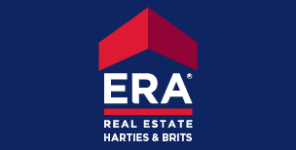4 Bed House in The Coves
R 6 200 000
EXCLUSIVE MANDATE - Discover the pinnacle of modern living in this exquisite double-storey home, seamlessly merging contemporary design with industrial elegance. Unwind in a haven of sophistication, offering unrivalled views of the farming pivot and mountains, creating an idyllic retreat for those with a taste for luxury.
Step into the heart of the home a designer kitchen where form meets function. Custom-designed features include a center island, breakfast nook, complemented by top-of-the-line appliances such as the integrated Whirlpool Sixth Sense steam oven, convection oven, and microwave.
Luxurious Caesarstone tops, glass and gas hob, soft-touch cupboards and space for a double door fridge elevate the culinary experience.
The living spaces are designed with both style and comfort in mind. The open-plan living and entertainment area seamlessly transitions to the outdoor haven through two large aluminium stacking doors. An Aviators built-in bar adds a touch of sophistication to your gatherings. The cosy lounge is adorned with an infinite wood-burning fireplace.
Private spaces are a sanctuary of comfort. The master suite boasts a private balcony, a spacious walk-in dresser, and a full bathroom with double basins, heated towel rails, and an indulgent outdoor shower with panoramic views of the pivot. Upstairs exclusive private TV lounge with an infinite gas fireplace, this cozy retreat invites moments of relaxation and intimacy, adding a layer of sophistication to your home. The second bedroom offers a private balcony and en-suite/shared bathroom with modern amenities and heated towel rails. The third bedroom boasts captivating views over the pivot, embracing the natural surroundings. Each space is a harmonious blend of comfort and style, enhancing the overall allure of this exceptional home.
This home effortlessly integrates modern conveniences. A private office with internal and external access ensures a seamless work-from-home experience. For guests, a comfortable bedroom with garden access awaits, along with a nearby guest bathroom. The domestic quarters or granny flat, complete with en-suite facilities, kitchenette, built-in cupboards, and a TV point, adds versatility to the property.
Sustainability is at the forefront with solar geysers, a water softener system, rainwater harvesting with three storage tanks and a pump, and a solar system equipped with an inverter and batteries. The home is also designed for convenience with wireless light switches and fixtures throughout.
Embrace the outdoors with a large pool and boma area, perfect for relaxation and entertainment. The three garages, designed with extra width and an additional automated side door to the courtyard, cater to your parking needs. Courtyard parking accommodates an extra vehicle.
Experience the future with home automation, providing convenience and peace of mind even when you''re away. Luxury Vinyl flooring, Low E glass with an additional tint for privacy, and the meticulous attention to detail complete this unparalleled residence.
Immerse yourself in the epitome of contemporary living. Contact us for an exclusive viewing and make this extraordinary home yours.
The Coves Estate offers an unparalleled lifestyle, including a 900m tarred runway and 6 hangars for aviation enthusiasts. This low-density residential development harmoniously blends pristine farmland with top-notch security and exceptional amenities. The estate features open spaces where blesbok and impala roam freely, providing a serene haven for nature lovers.
The clubhouse, with free Wi-Fi, hosts various amenities such as swimming pools, tennis courts, squash courts, a pump track, jungle gyms, trampolines, and picnic areas. A spacious dog park allows your furry friends to play freely. During the season, The Dam Oaks at the waterfront welcomes water lovers for boating, fishing, kayaking, and lakeside picnics with breathtaking sunset views.
Nature enthusiasts can explore walking, running, and mountain biking trails throughout the estate and forested areas, encountering abundant wildlife along the way. Conveniently located, Hartbeespoort is just 45 minutes from Johannesburg, 35 minutes from Pretoria, and 40 minutes from Rustenburg. It serves as an excellent central base for discovering North West province''s culinary delights and tourist attractions, including Sun City, the Magalies Meander, Harties Cableway, V8 Roadhouse, and the nearby Aviators Brewing Co, offering food, beverages, and family-friendly entertainment. With endless activities to explore, The Coves Estate promises a diverse and exciting lifestyle.
