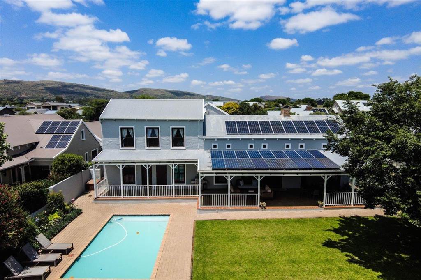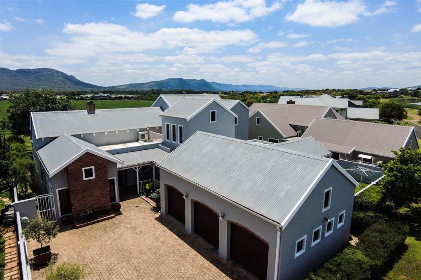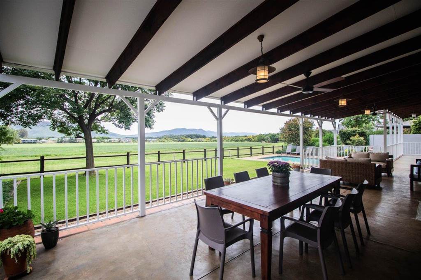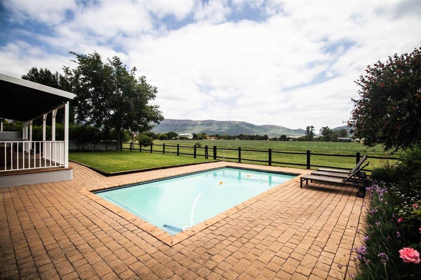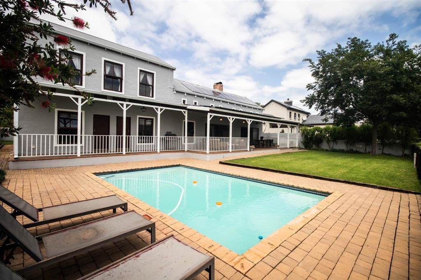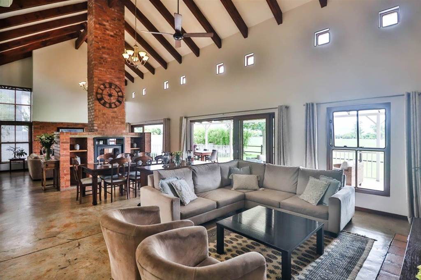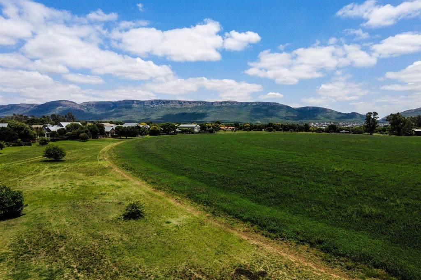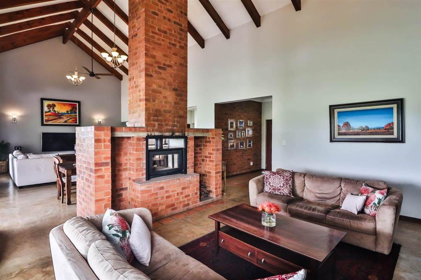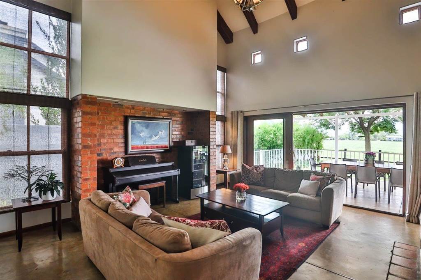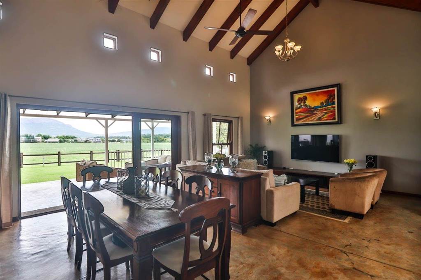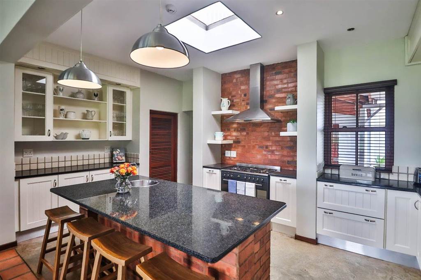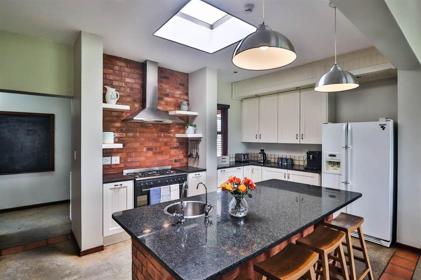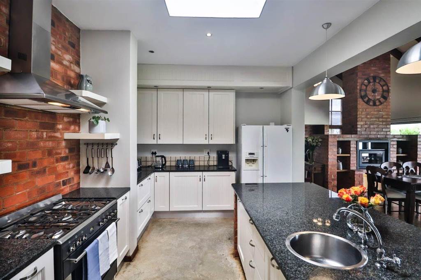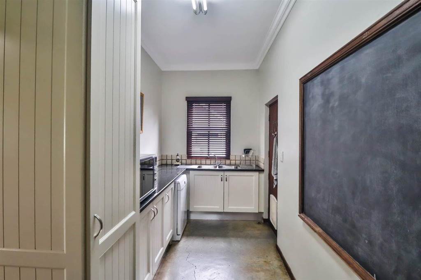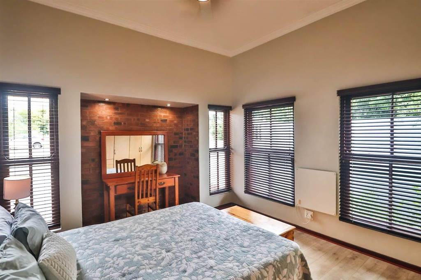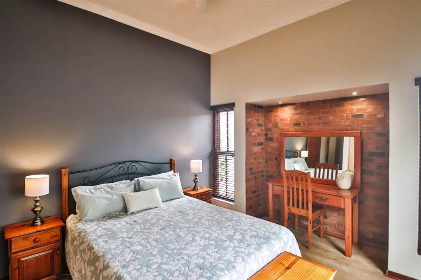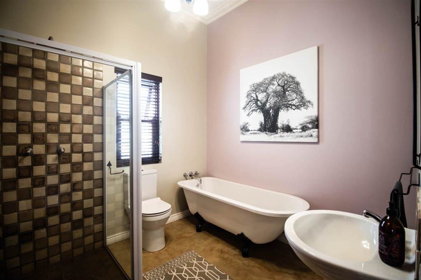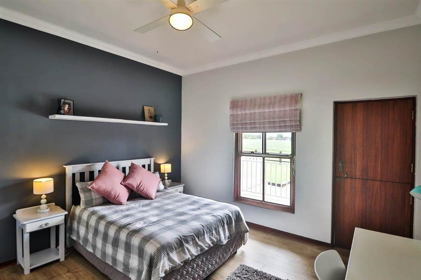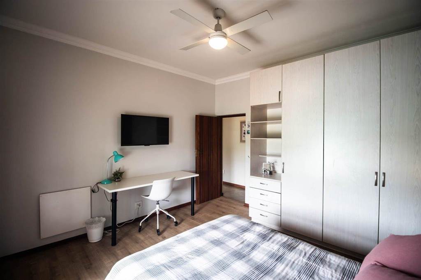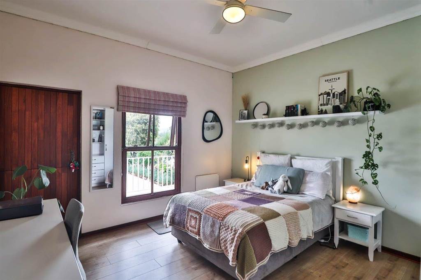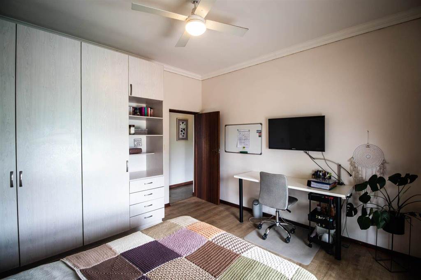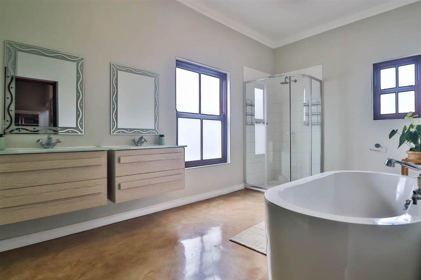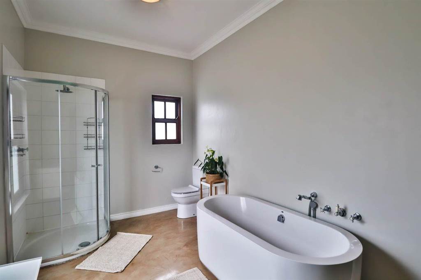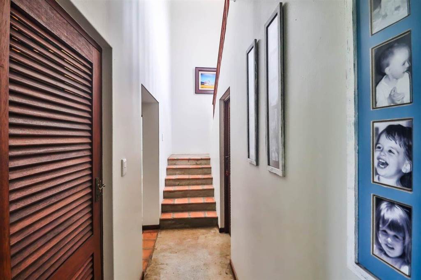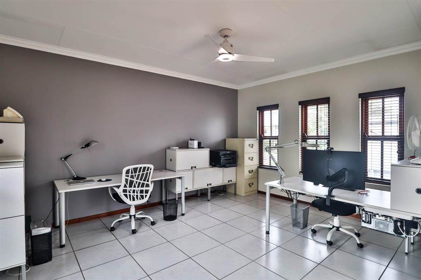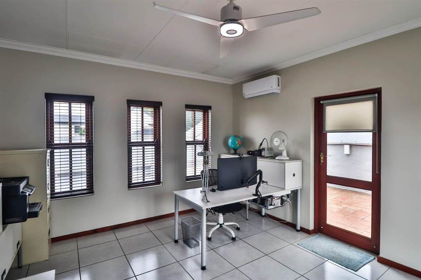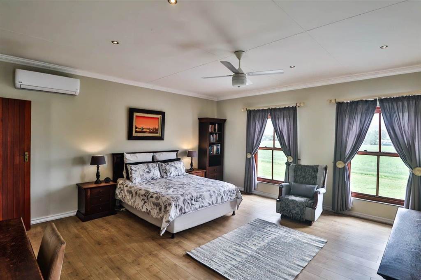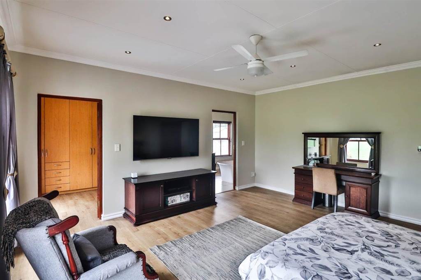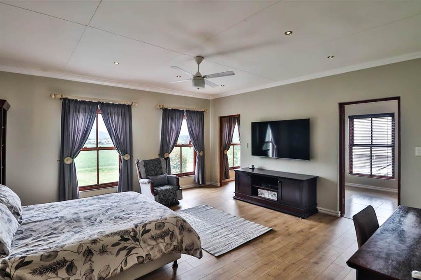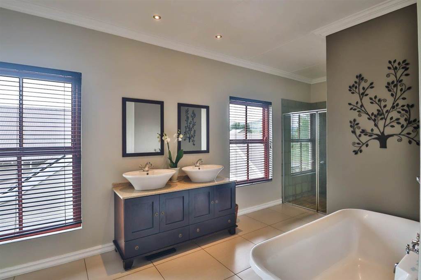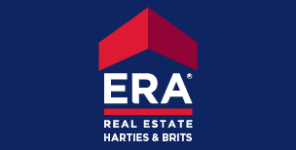4 Bed House in The Coves
R 5 450 000
Designed by the renowned Pierre Roets, this classic farmstyle double-storey residence is nestled in the heart of The Coves, offering an idyllic setting for comfortable living.
The well-loved home boasts a prime north-facing position, providing breathtaking views of the farming pivot and uninterrupted mountain views.
Bid farewell to load shedding with the current solar installation in place!
A charming entrance to this home unfolds with an extended veranda leading to the front door and for ease of access between the garage and scullery.
Discover the enchanting allure of the double-volume living area in this exquisite home, where exposed brick adds a touch of rustic charm. The focal point of this inviting space is the feature double-sided fireplace, artfully dividing the second lounge from the dining room and main lounge area. The open-plan kitchen is a culinary haven, illuminated by a skylight, and boasts abundant cupboard space. A freestanding gas stove with an electric oven adds a contemporary flair to the kitchen, while a walk-in pantry and spacious scullery enhance functionality and organization. The seamless integration of design elements creates a warm and welcoming atmosphere, making the living area a central hub for both relaxation and entertainment.
Expansive sliding doors on both sides of the living area provide seamless access to a generously sized covered patio, enhancing the indoor-outdoor living experience. Step into the enchanting garden and pool area, seamlessly connected to the covered patioa perfect blend for entertaining. The lush surroundings create an ideal backdrop for gatherings, allowing a smooth transition between indoor and outdoor living. Children can play and swim in the refreshing pool while adults relax. The well-maintained garden adds to the home''s aesthetic appeal, providing a tranquil retreat for leisure and entertainment.
Two large bedrooms on the ground floor open onto the covered patio and share a full bathroom. Additionally, there is a storage room and a walk-in linen cupboard. A guest bedroom with a full bathroom is situated in a separate wing on the ground floor.
The upstairs area features a large air-conditioned office with a private balcony, offering a tranquil workspace. The spacious main bedroom, also air-conditioned, overlooks the farming pivot and includes a walk-in dresser and a large full bathroom.
For added versatility, the home includes a downstairs flatlet with a spacious living area, kitchenette equipped with a stove, a full bathroom, and a separate bedroom.
The property boasts three large garages with high volume exposed trusses, providing ample space for three vehicles and additional storage. Two water storage tanks and a solar system contribute to sustainable living.
This home offers a harmonious blend of stylish design, practical features, and a serene outdoor environment in the sought-after Coves Estate. Secure your private viewing today!
The Coves Estate offers an unparalleled lifestyle, including a 900m tarred runway and 6 hangars for aviation enthusiasts. This low-density residential development harmoniously blends pristine farmland with top-notch security and exceptional amenities. The estate features open spaces where blesbok and impala roam freely, providing a serene haven for nature lovers.
The clubhouse, with free Wi-Fi, hosts various amenities such as swimming pools, tennis courts, squash courts, a pump track, jungle gyms, trampolines, and picnic areas. A spacious dog park allows your furry friends to play freely. During the season, The Dam Oaks at the waterfront welcomes water lovers for boating, fishing, kayaking, and lakeside picnics with breathtaking sunset views.
Nature enthusiasts can explore walking, running, and mountain biking trails throughout the estate and forested areas, encountering abundant wildlife along the way. Conveniently located, Hartbeespoort is just 45 minutes from Johannesburg, 35 minutes from Pretoria, and 40 minutes from Rustenburg. It serves as an excellent central base for discovering North West province''s culinary delights and tourist attractions, including Sun City, the Magalies Meander, Harties Cableway, V8 Roadhouse, and the nearby Aviators Brewing Co, offering food, beverages, and family-friendly entertainment. With endless activities to explore, The Coves Estate promises a diverse and exciting lifestyle.
