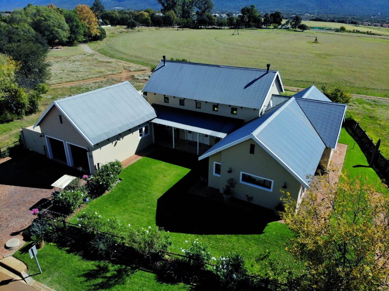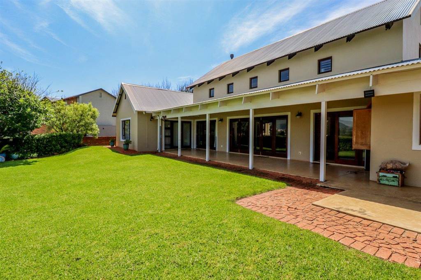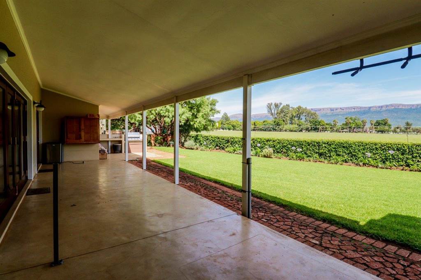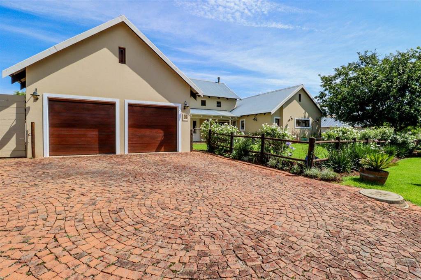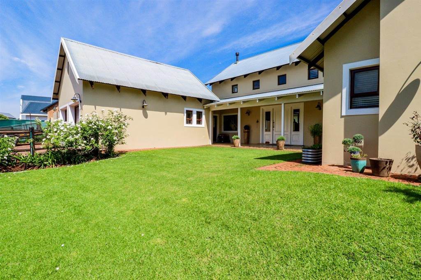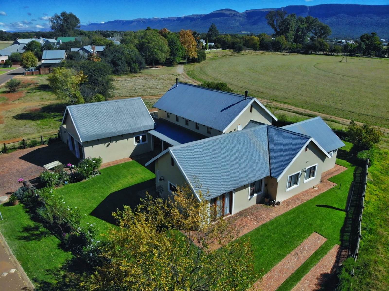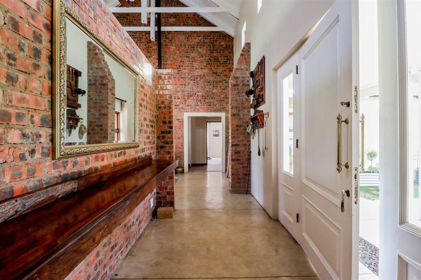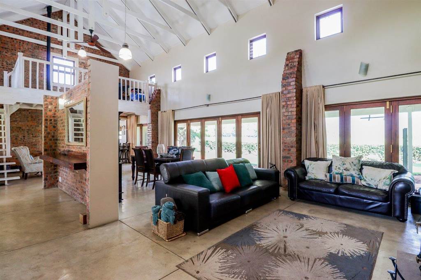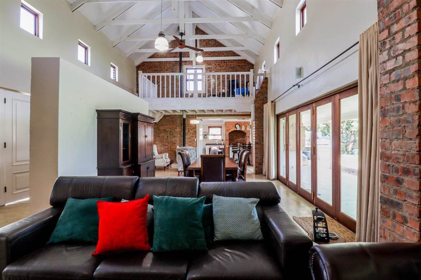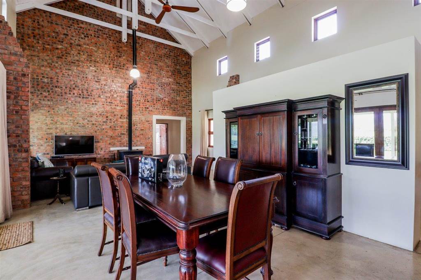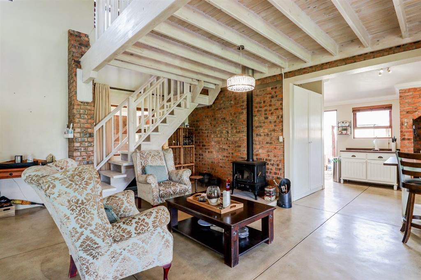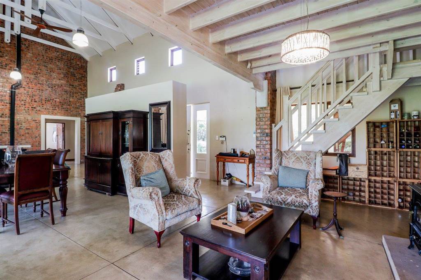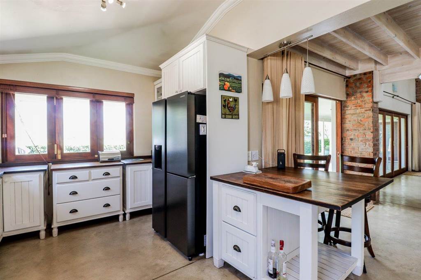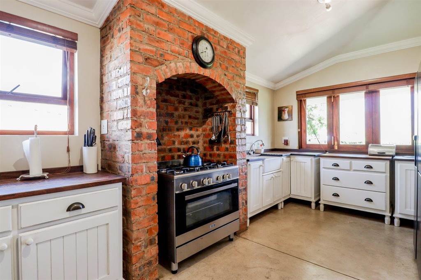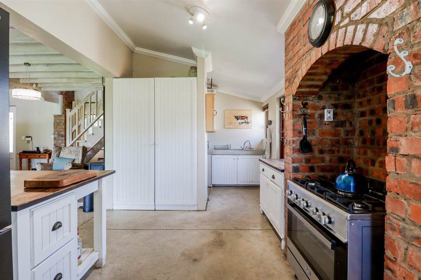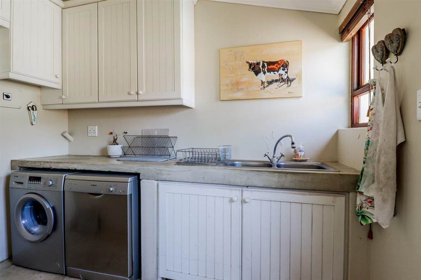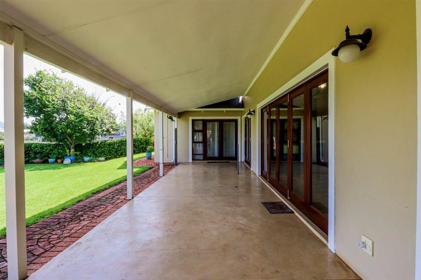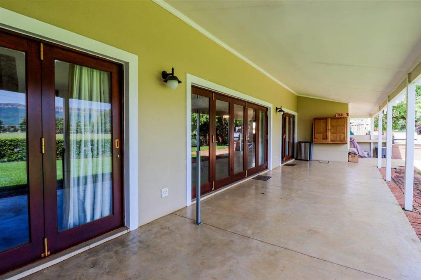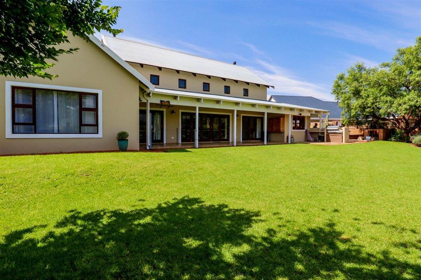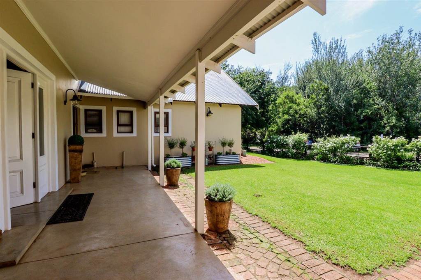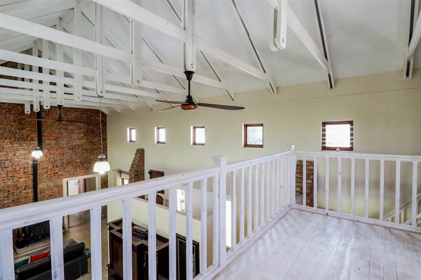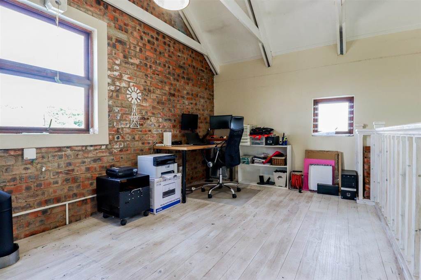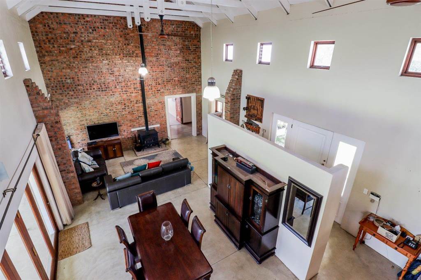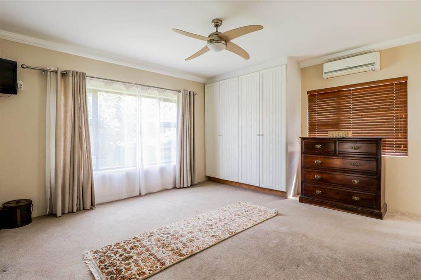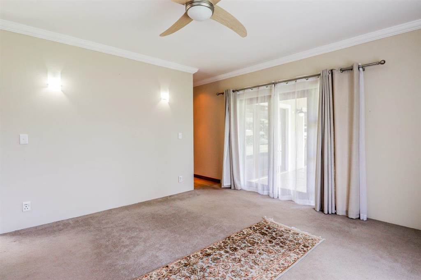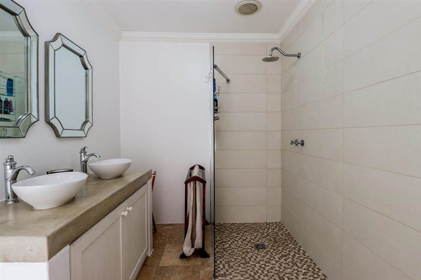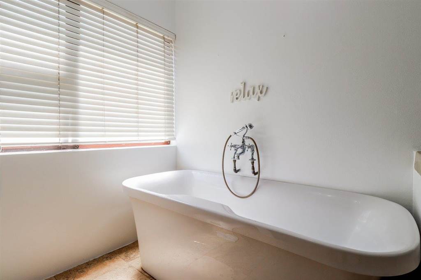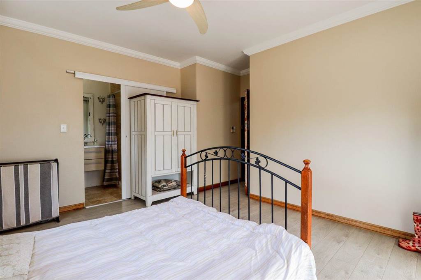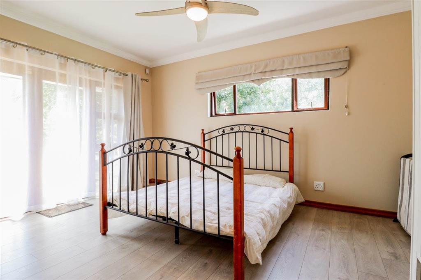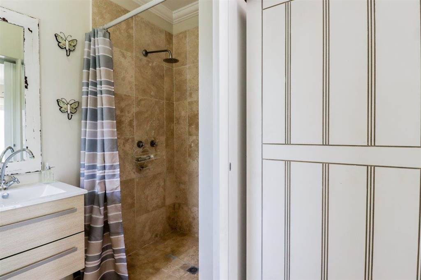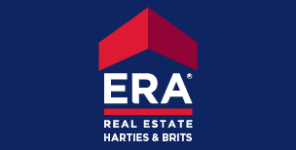4 Bed House in The Coves
R 5 150 000
DUAL MANDATE - Welcome to your dream farmstyle haven nestled in the heart of the Coves, where north-facing single-story living meets panoramic views of the farming pivot and majestic mountains. This rustic retreat boasts a welcoming farmstyle entrance adorned with a sprawling garden, embellished with fragrant rose bushes, setting the tone for a tranquil countryside lifestyle.
Step into the charm of this home with its double-volume living area featuring exposed trusses, screeded floors and rustic brick accents, creating a warm and inviting atmosphere. The open-plan kitchen, a true farmstyle gem, comes complete with a serving hatch and a freestanding SMEG gas stove, while the scullery is thoughtfully designed to accommodate your undercounter dishwasher and washing machine.
The heart of this home lies in its expansive outdoor living spaces, with large wooden stacking doors seamlessly connecting the indoors to a generously sized covered patio. Here, entertain friends and family in style as the open-plan two lounges and dining room merge harmoniously with the patio, creating a seamless flow of space. The large wooden stacking doors allow natural light to flood the interior while offering breathtaking views of the surrounding landscape. Whether you''re enjoying a cozy evening by the wood fireplaces in the lounges or hosting a delightful dinner in the dining area, the transition to the covered patio enhances the overall living experience. Revel in the charm of al fresco culinary adventures with the convenience of a gas braai, an additional boma area, and a fitted pizza oven. Embrace the perfect blend of indoor and outdoor living, where each moment becomes a cherished memory in this idyllic farmstyle retreat.
Upstairs, an open-plan mezzanine office overlooks the living area, adding a touch of sophistication to the home''s layout.
The master bedroom, with access to the covered patio, features an en-suite bathroom complete with double basins, a bath, and a shower. Two generous-sized bedrooms share a full bathroom, while a guest bedroom enjoys an en-suite bathroom and private access to the garden.
The property boasts a large garden that not only offers spectacular views but also provides a private retreat for the guest bedroom, complete with its own garden area and driveway parking. For added convenience, a domestic bedroom with a private toilet and shower ensures that every aspect of daily life is seamlessly accommodated.
Additional features include a spacious loft room over the double garage, ideal for a hobby room or a teen pad. The property also comes with ample parking space, including a double garage, boat parking, and a driveway with room for six cars. Embrace the tranquility, space, and beauty of farmstyle living in this one-of-a-kind home.
The Coves Estate offers an unparalleled lifestyle, including a 900m tarred runway and 6 hangars for aviation enthusiasts. This low-density residential development harmoniously blends pristine farmland with top-notch security and exceptional amenities. The estate features open spaces where blesbok and impala roam freely, providing a serene haven for nature lovers.
The clubhouse, with free Wi-Fi, hosts various amenities such as swimming pools, tennis courts, squash courts, a pump track, jungle gyms, trampolines, and picnic areas. A spacious dog park allows your furry friends to play freely. During the season, The Dam Oaks at the waterfront welcomes water lovers for boating, fishing, kayaking, and lakeside picnics with breathtaking sunset views.
Nature enthusiasts can explore walking, running, and mountain biking trails throughout the estate and forested areas, encountering abundant wildlife along the way. Conveniently located, Hartbeespoort is just 45 minutes from Johannesburg, 35 minutes from Pretoria, and 40 minutes from Rustenburg. It serves as an excellent central base for discovering North West province''s culinary delights and tourist attractions, including Sun City, the Magalies Meander, Harties Cableway, V8 Roadhouse, and the nearby Aviators Brewing Co, offering food, beverages, and family-friendly entertainment. With endless activities to explore, The Coves Estate promises a diverse and exciting lifestyle.
