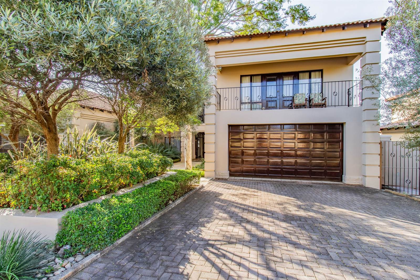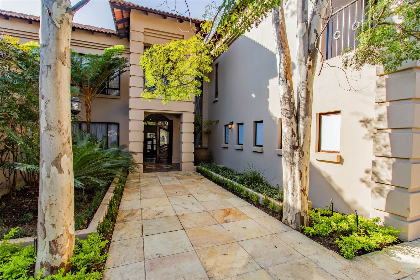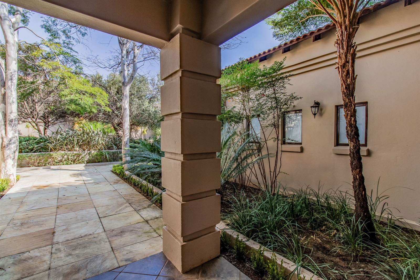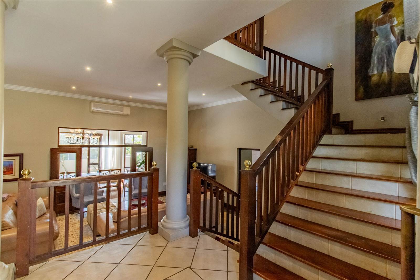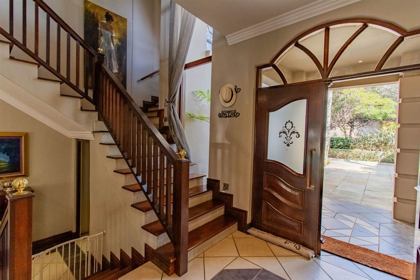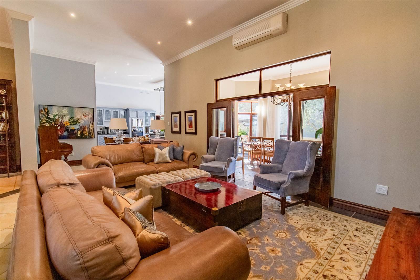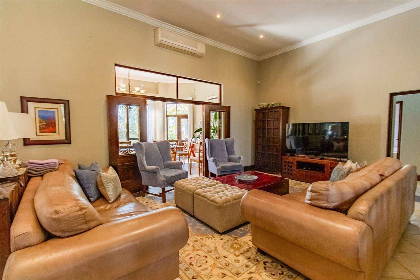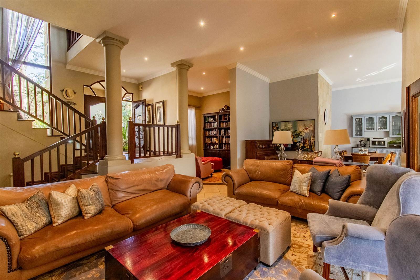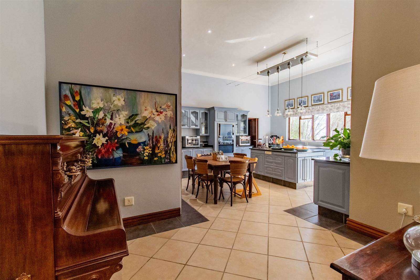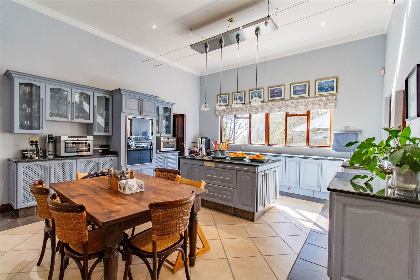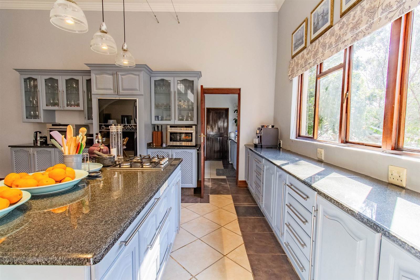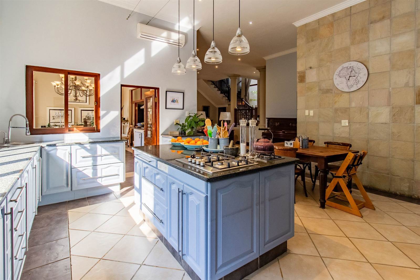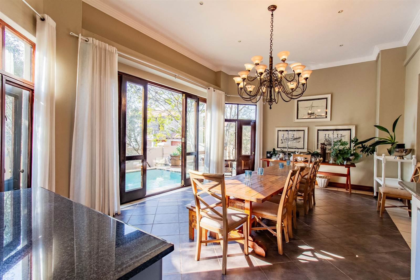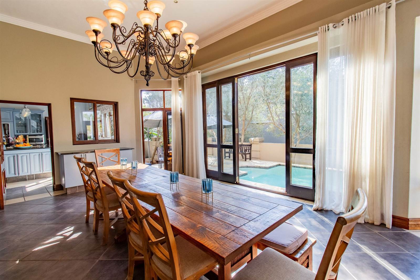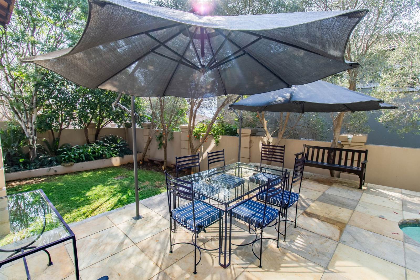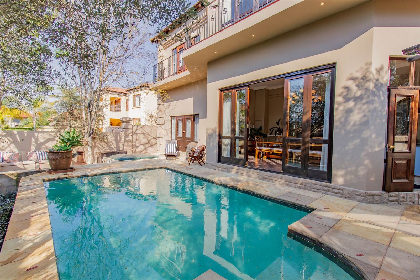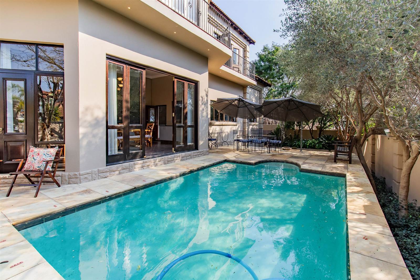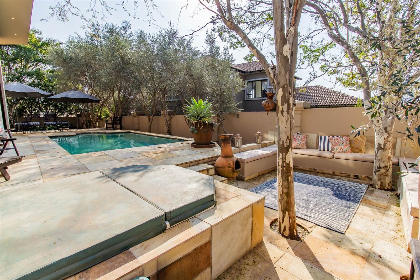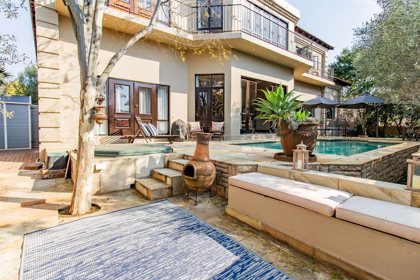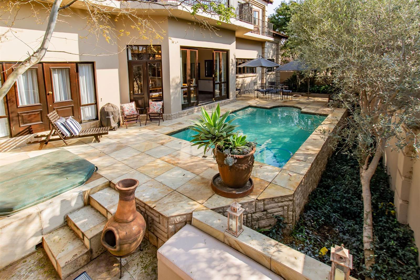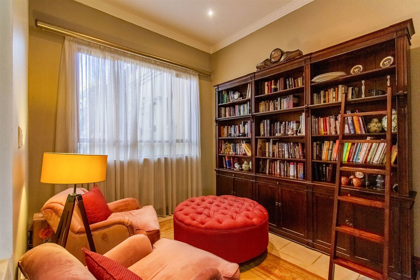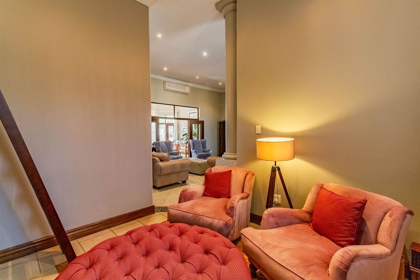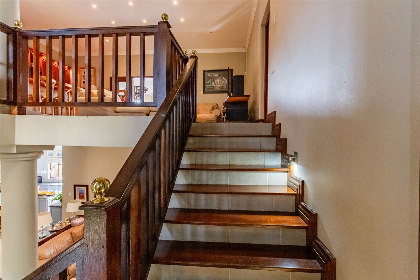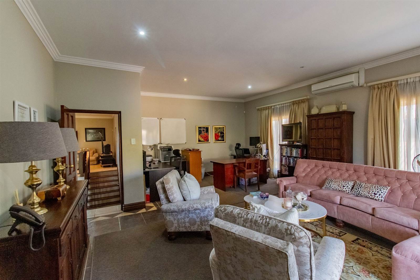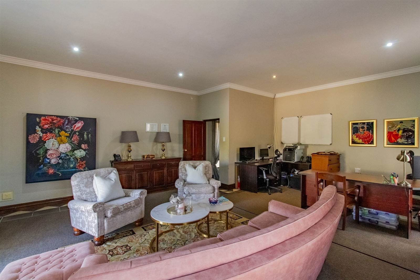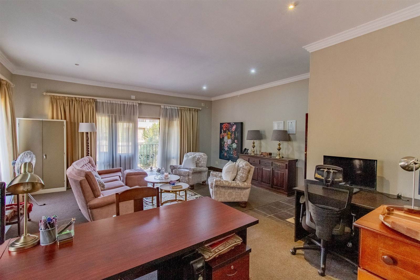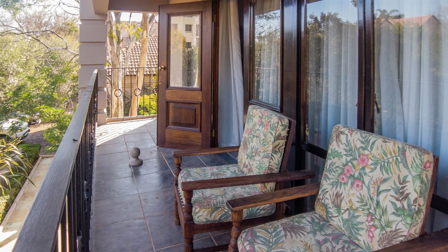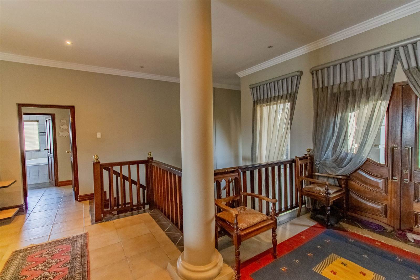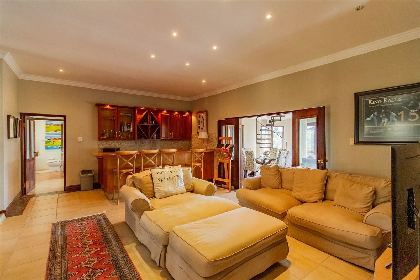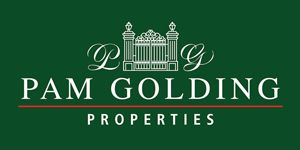5 Bed House in Xanadu
R 4 800 000
Ultimate find in Xanadu. From the moment you walk into the double-volume entrance hall, you are embraced by the warmth of a wooden staircase, wooden balustrades, and the warmth this house exudes. You are welcomed into the living room from where you can go to the left through the dining room to a French Provincial kitchen with well-chosen blue cupboards, an eye-level oven, a scullery and laundry, and more than enough space for all the appliances you could desire. A pantry and walk-in safe are also on this level towards the entrance of the one side with 3 garages and a storage unit.
Moving back to the living room, a sprawling entertainment room welcomes you with its own braai facilities and wooden doors leading out to the pool, jacuzzi and boma seating area. This house calls for entertainment and happy memories with friends and family. The living room also leads the way to 2 bedrooms on the lower level that are serviced by a full bathroom as well as a doorway that leads to the garage which can accommodate 4 vehicles. Currently, this area has been converted into a children''s wonderland with a built-in play area, artificial lawn, a fort, and enough packing space for all the toys that will keep kids entertained for hours. No mess in the house. Should the new owner wish to use this as a garage, this can all be removed.
Moving up the steps you can either go to the left or the right. On the right-hand side, there is a huge office, which can easily accommodate 2 or 3 working areas as well as ample space for a lounge/conference area. A French door to the balcony allows the fresh air from the outside as a reminder of the quality of life Xanadu has to offer. On the left, the comfort of this lovely home continues with a pajama lounge with a bar/kitchenette area - complete with 2 plate stove, and also a doorway to the rest of this level. There is a small study - which has also been used as a nursery in years gone past, 2 spacious and light bedrooms sharing a Jack and Jill full bathroom as well as an enclosed balcony providing a sunny secluded spot for early morning readings, a private lounge for the owners or just another area which can also be used to receive guests in. An iron staircase leads to the roof and both the 5th bedroom as well as the main bedroom have doors that open up to this lovely spot. The main bedroom has a spacious bathroom, a walk-in closet and is a haven of light and luxury - complete with aircon, a balcony and a chandelier.
This house offers everything a discerning buyer requires and more. The property also offers the opportunity to adapt to the needs of a growing family and is an example of a house that has been well-loved and cared for. To top it all, there is backup water as well as 48 solar panels and inverters with 4 batteries (15KW) , that the whole house is off the grid.
What more can you ask for? Come live your dream, and make sure this is your next address.
