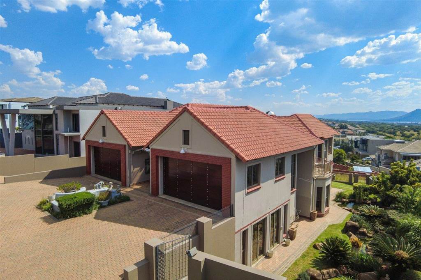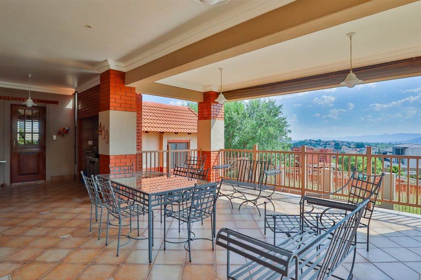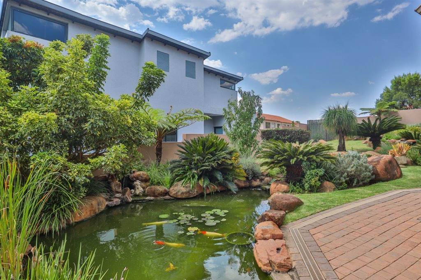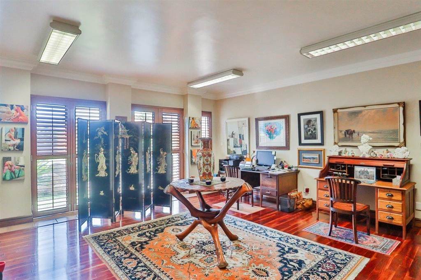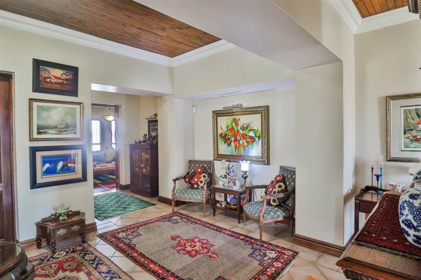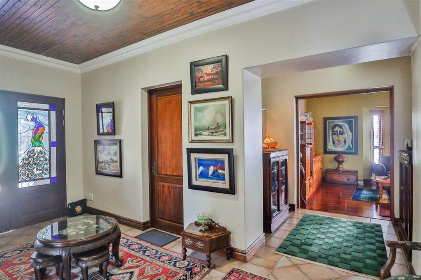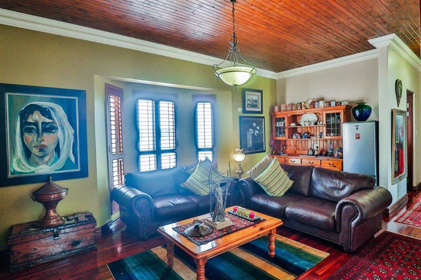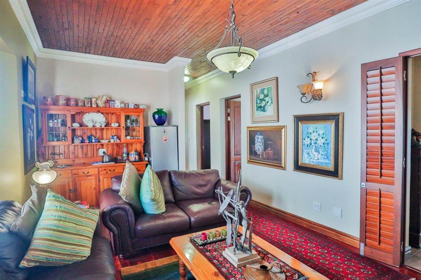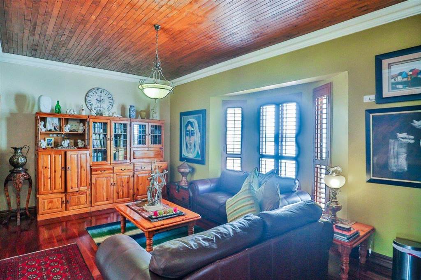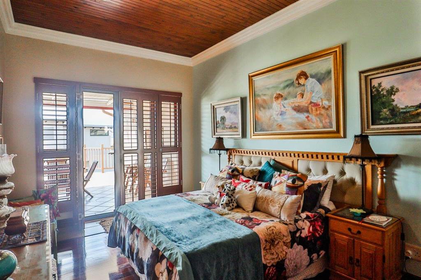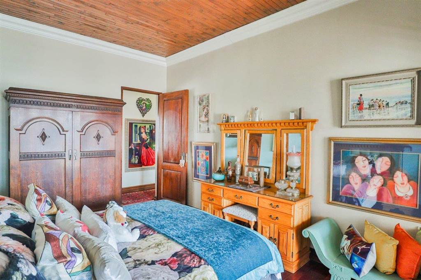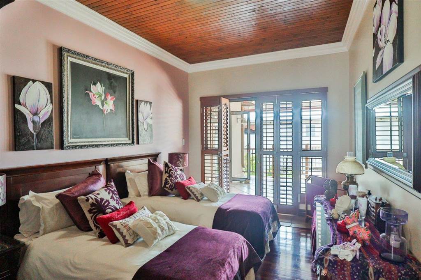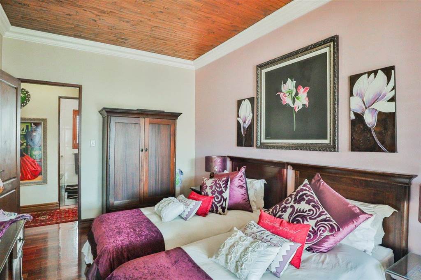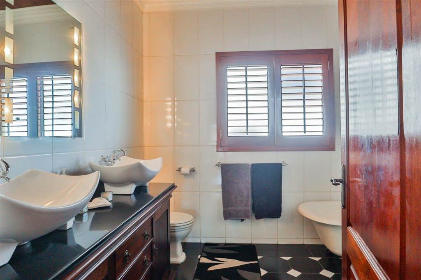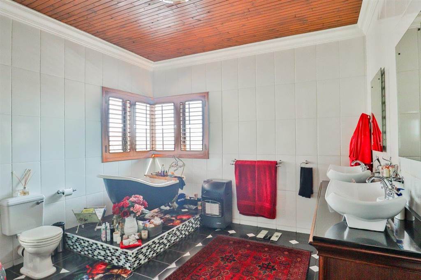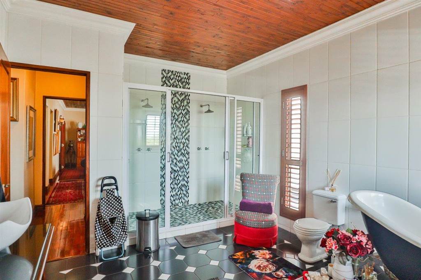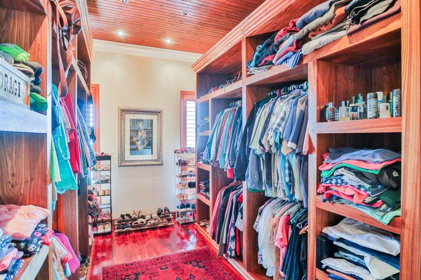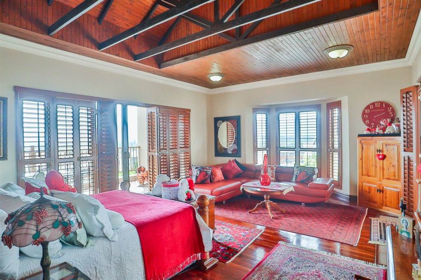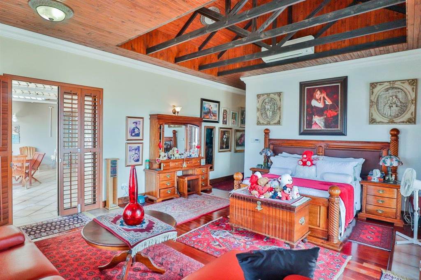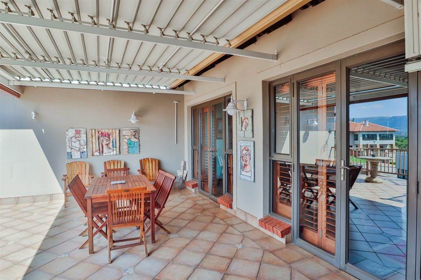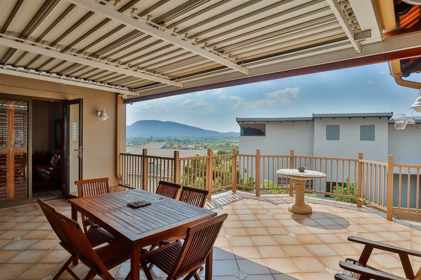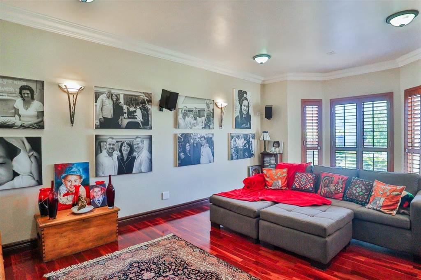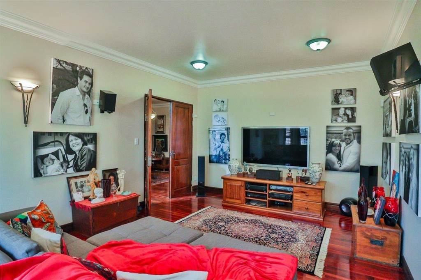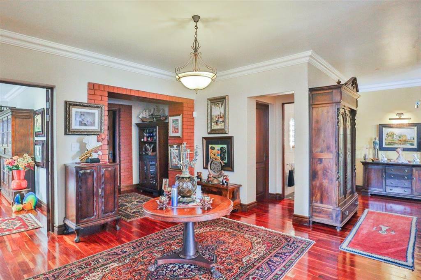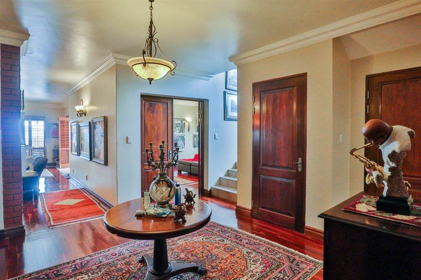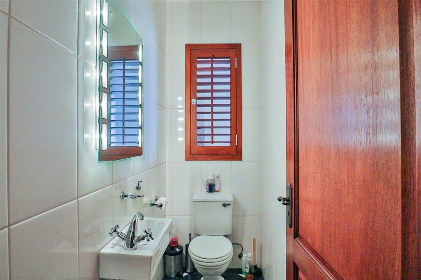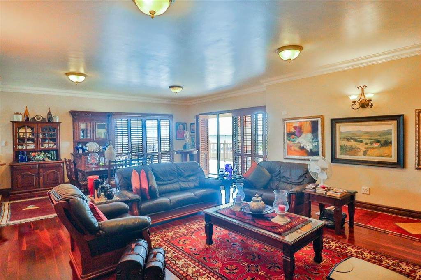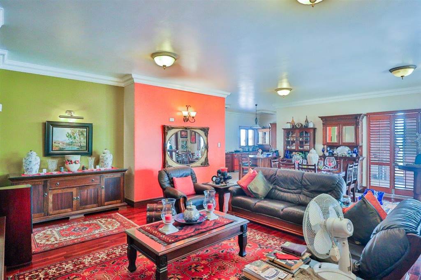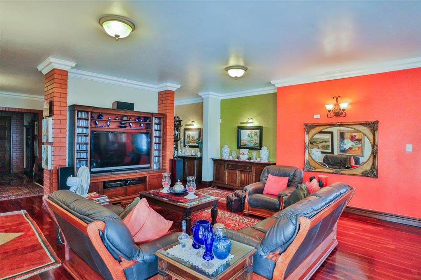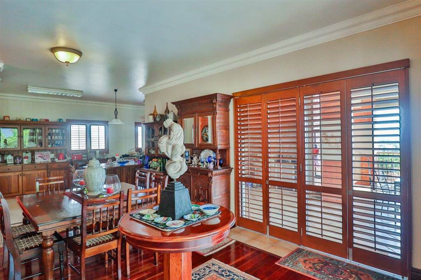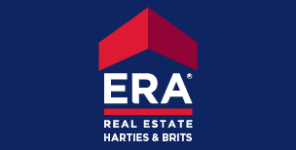4 Bed House in Xanadu
R 4 575 000
Discover the epitome of luxury living in this uniquely designed home at Xanadu Estate, where every detail has been meticulously crafted to offer an unparalleled living experience.
As you step into the ground floor, you''ll be greeted by a range of versatile spaces that cater to your every need. Enjoy a cinema, there is a guest toilet, private lounge, currently a serene music room, inviting you to immerse yourself in artistic endeavors or moments of peaceful reflection. Adjacent to it, an office area doubles as an additional bedroom, providing the flexibility to adapt to your lifestyle.
The well-designed wine cellar beckons wine enthusiasts, while the gym area can transform into a bachelor flat, cinema room, or another bedroom, catering to your entertainment or accommodation needs and a generous patio with valley views.
The open living plan seamlessly integrates the kitchen, dining area, and lounge, fostering a harmonious flow of space for everyday living. Although the house features an elevator shaft, the elevator itself has yet to be installed, allowing you to customise this feature according to your preferences.
Venturing to the first floor, the top level also offers a pyjama lounge, and kitchenette. It reveals an exquisite living space with three generously sized bedrooms, each meticulously designed with two thoughtfully appointed bathrooms and covered balconies for your ultimate comfort. The main bedroom, with its ensuite bathroom, walk-in closet, and private balcony offering breathtaking views of the nearby dam and majestic mountains, is a true sanctuary. With Rhodesian teak wooden floors, American-style shutters, and the freedom to customise built-in cupboards to suit your style, this house seamlessly combines luxury, adaptability, and a connection to natural beauty.
The outdoor space of this property is a haven in itself, with a spacious landscaped garden perfect for a potential pool, a massive Koi pond adding tranquillity, and a servant''s quarters enhancing practicality. The house enjoys beautiful views of the mountains and dam, creating a serene atmosphere. An irrigation system maintains the lushness of the garden, while an alarm system ensures security and peace of mind. Ample parking space for approximately six cars, in addition to the two double garages and a drive-through area, adds convenience.
Don''t miss the opportunity to experience the grandeur and sophistication of this exceptional home. Schedule a viewing today and step into your dream lifestyle!
