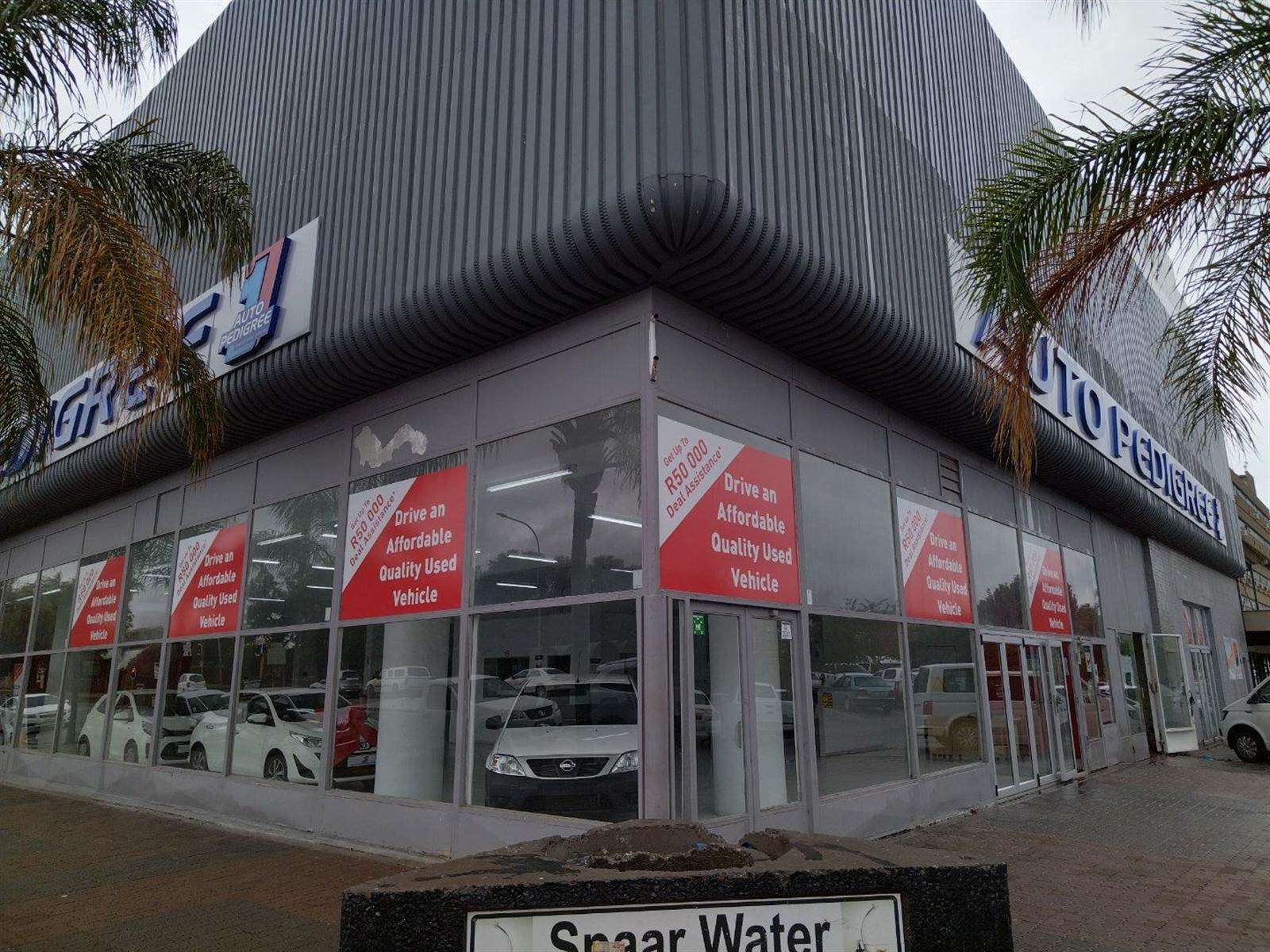


Commercial space in Upington
Business premises in centre of town.
This property is located on the corner of two well known streets in Upington.
It consists of two parts and each part consists of a ground floor, first and second floor.
One part of the ground floor is a very spacious open plan area with tiled floors and large windows and glass doors.
Provision has also been made for an office, walk-in safe, men''s and ladies'' toilet and a small area that can serve as a kitchenette.
As well as equipped with water cooler and alarm system.
The other part of the ground floor consists of a ramp where vehicles can drive on and people can walk up as well as a set of stairs leading to second and third floors.
The one part of the second floor occupies several offices.
The offices are divided with aluminum windows and doors with neatly tiled and laminated floors as well as split units and blinds in certain area.
There is a total of 7 offices, mini boardroom and kitchen with built-in braai as well as men and ladies toilets.
Also a large area that serves as storage space.
On the other side the set of stairs leads to the second floor where there is a large open plan area with an office and toilets.
From the second floor the stairs lead to the third floor which occupies two very spacious open plan areas with cement floors.
There is a small balcony that connects the two parts on one side and on the other side there is a walkway.
At one area there is a bathroom with two toilets, basin and a shower.
Phase 3 power outlet.
THIS PROPERTY IS OFFERED AS A GOING CONCERN INCLUSIVE OF ALL CURRENT RENTAL AGREEMENTS ON THE PROPERTY.
Property details
- Listing number T4357328
- Property type Commercial
- Erf size 929 m²