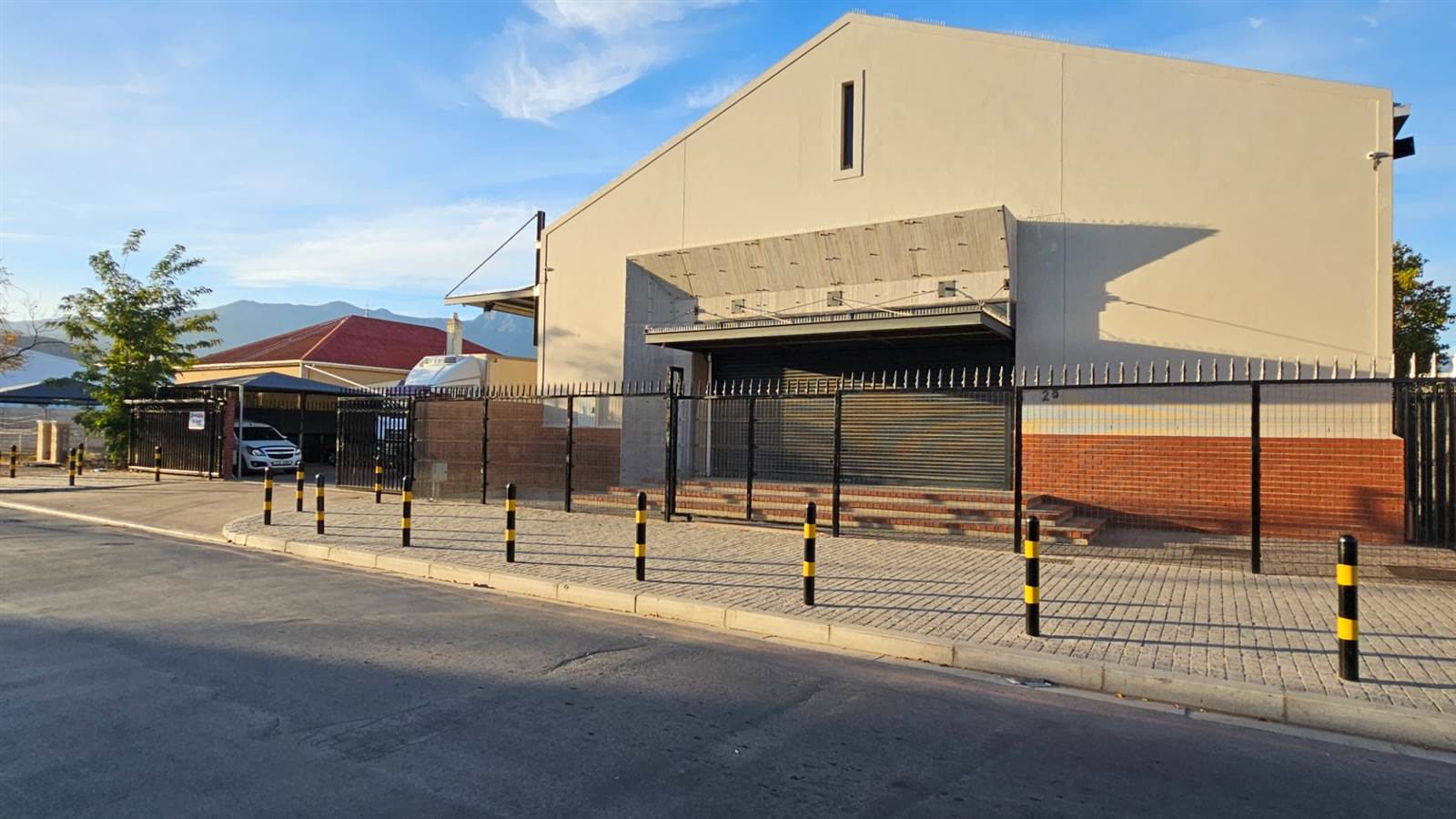


R 17 695 000
746.93 m² Commercial space in Robertson
Discover a contemporary and versatile commercial warehouse boasting an array of retail, wholesale, storage, and production capabilities. This modern multifunctional building is strategically located in the heart of Robertson's Central Business District, offering unparalleled convenience and accessibility. Spanning a generous total coverage of 715 m on a spacious stand measuring 1312 m, this commercially zoned property has been thoughtfully designed to cater specifically to the needs of a food processing plant. It presents a unique opportunity to acquire an exceptional property featuring a range of valuable amenities. Key features of this property include a solar system, 3-phase power supply, and a large temperature-controlled freezer and cold room. Full generator and solar power available. The presence of industrial shelving facilitates efficient storage, while an alarm system enhances security measures. Additionally, on-site staff parking is available for added convenience.
Designed by architectural professionals, this building offers a blend of trade or retail space, supplemented by a practical mezzanine floor that provides extra storage capacity. Furthermore, an ideal workshop space is included to support various operational requirements. Staff and public bathrooms are conveniently incorporated into the property's layout. Whether you are seeking a property for a food processing enterprise or envisioning a flexible commercial space to accommodate diverse business needs, this commercial property stands out as an exceptional investment opportunity. Don't miss the chance to acquire a modern facility equipped with top-of-the-line amenities in a prime location.
Property details
- Listing number T4265338
- Property type Commercial
- Erf size 1352 m²
- Floor size 747 m²
- Rates and taxes R 1 295
Property features
- Bathrooms 2