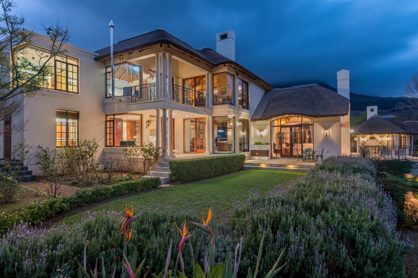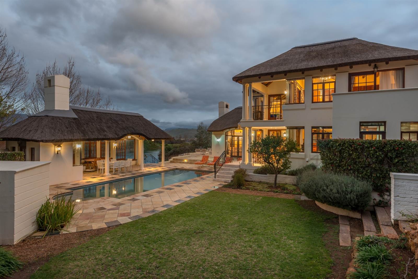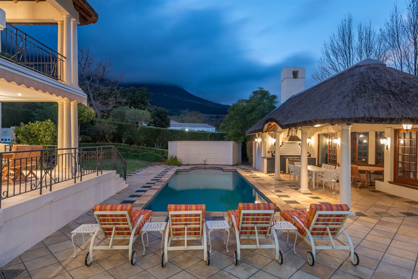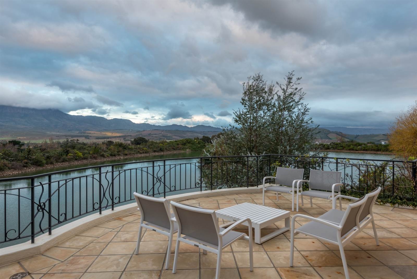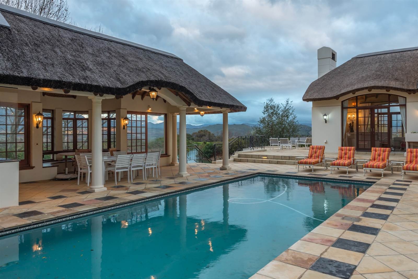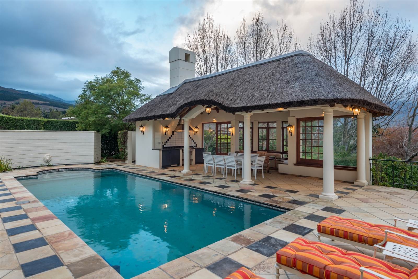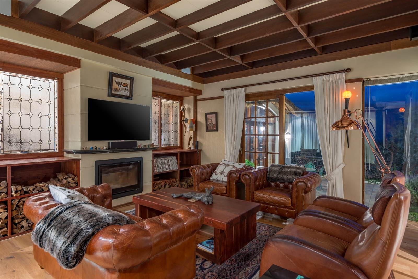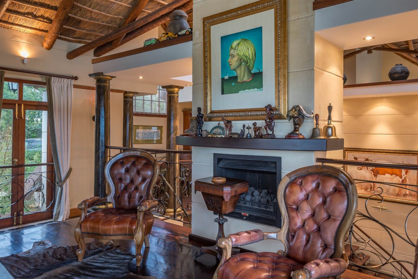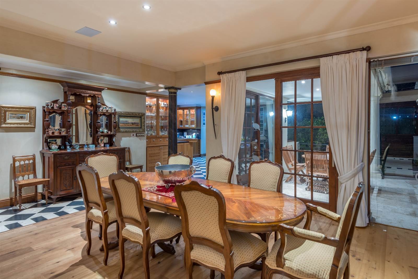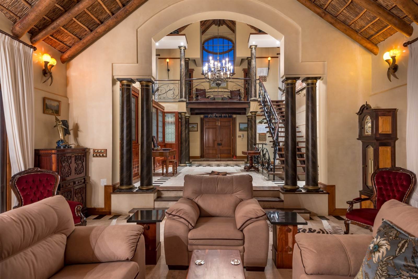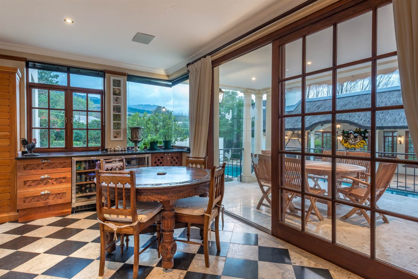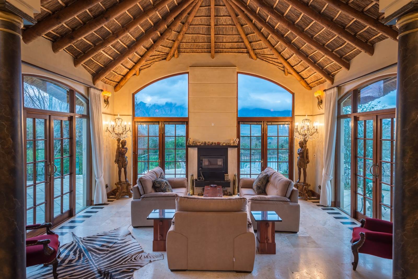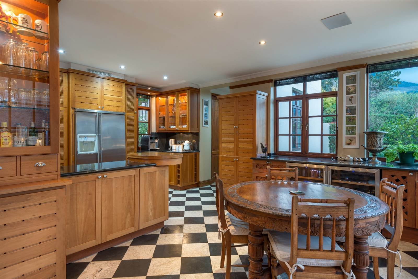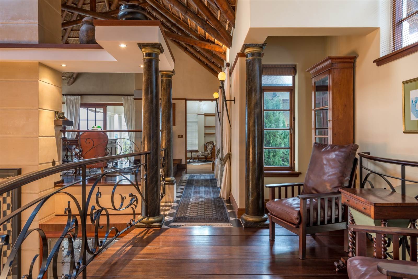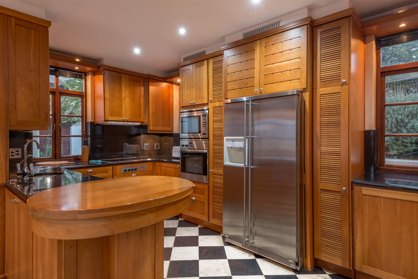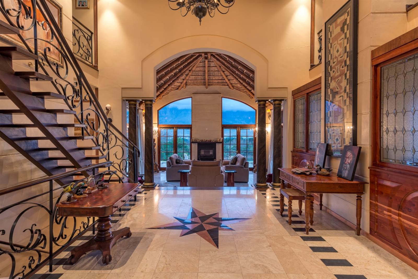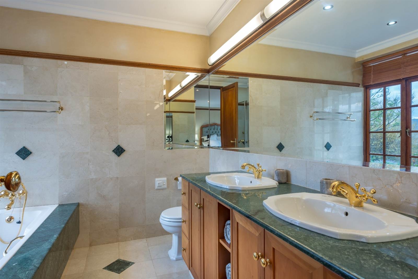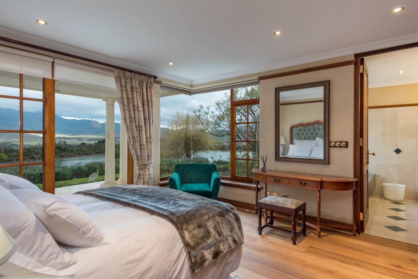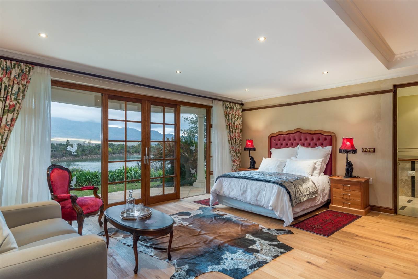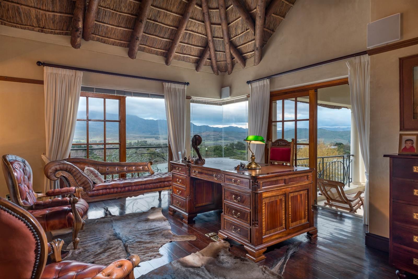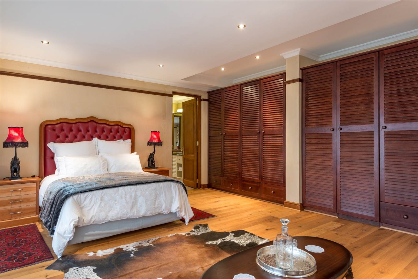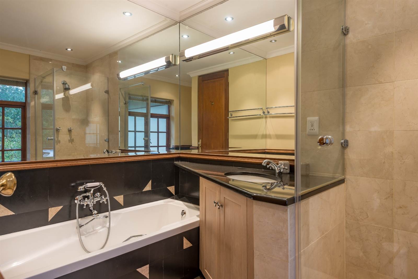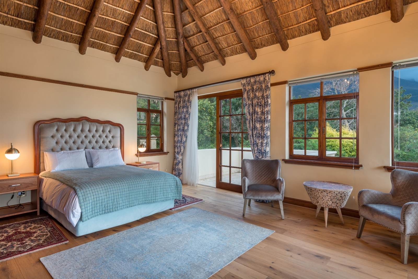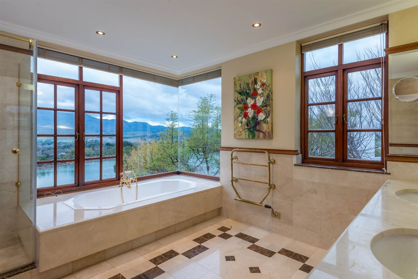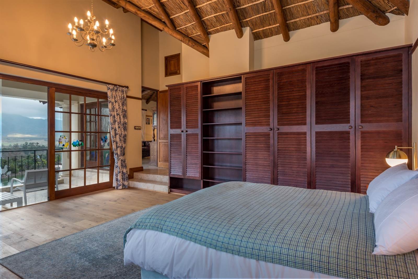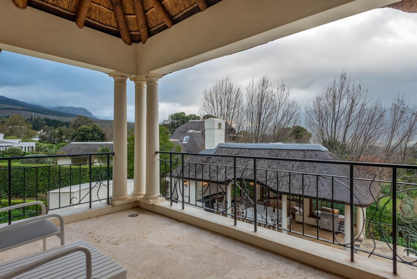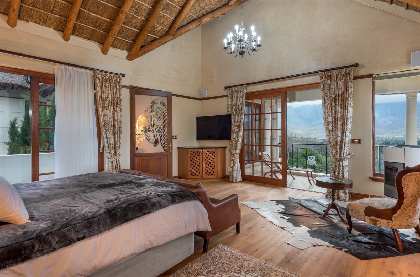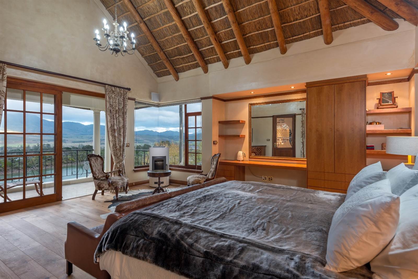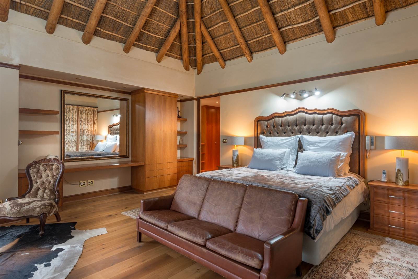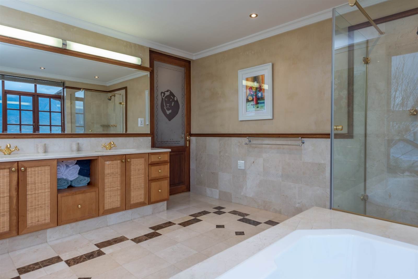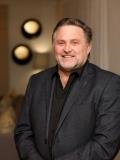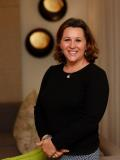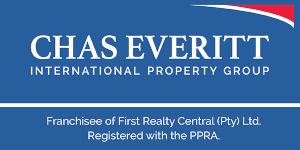Exclusively Marketed by Team Pieter Kotze (CHAS EVERITT) Price exclude Furniture with furniture R 22 000 000.
This magnificent thatch is set on probably the most prime position on Erinvale Golf Estate with a beautiful view overlooking the dam and various mountains, and offers an extremely private setting.
The lodge style home with many African features in the design, is superb for a large holiday home or a few couples that want to do golfing holidays and bookings or a perfect family home.
There are various lounge, living and dining areas with fireplaces and beveled glass interior doors and windows that separate them. 5 en suite bedrooms all of good size can be found on the property, and fit to be master bedrooms, although the actual master bedroom is palatial with a magnificent bathroom that includes a sauna and a large dressing room and it''s own self feed fireplace .A separate laundry is to the back of the house with a drying yard..
A solid wood kitchen that also flows onto the extremely private pool area and beautiful outdoor entertainment area with braai overlooking the dam and outside shower bathroom.
One of the bedrooms is on top of the garage and has it''s own kitchenette, and can be an excellent house managers flatlet. There is 2 good sized garages plus a golf cart garage and storeroom and parking for a few more vehicles. There is also a great semi open study or private lounge next to the main bedroom.
The property offers extremely good finishes that will not really age, and a few renovations were done in the last 3 years. There is also a 3Kw invertor system that runs lights and wifi and TV''s!
The finishes include solid cherrywood, beautiful floors with tasteful marble tiles all within the natural stone colors that compliment the theme. FURNITURE CAN BE NEGOTIATED SEPERATE EXCLUDING A FEW PRIVATE PIECES!
Established in 1995, Erinvale is a low-density Estate with 419 properties built on 284 hectares of land offering breath-taking views of the Hottentots Holland Mountains, the Helderberg Mountain and False Bay.
Erinvale is situated in the heart of the Helderberg surrounded by natural beauty, close to excellent local schools and amenities and enabled with high-speed fibre optic internet. It is located just 30 minutes away from Cape Town International Airport and the city of Cape Town itself.
Erinvale Country and Golf Estate provides a fantastic lifestyle for a wide variety of residents -- golfers, non-golfers, families and retired persons -- all enjoying the freedom of a tranquil, safe and picturesque environment.
