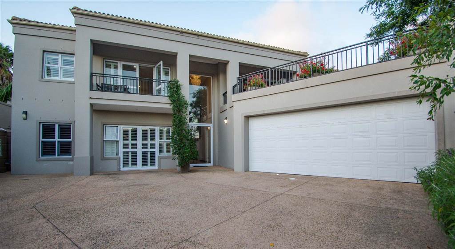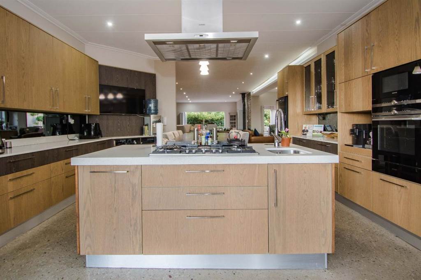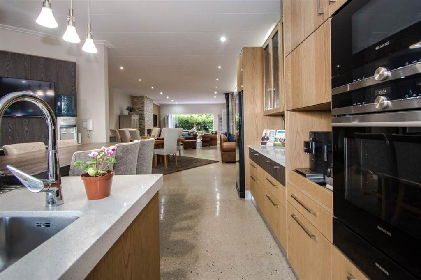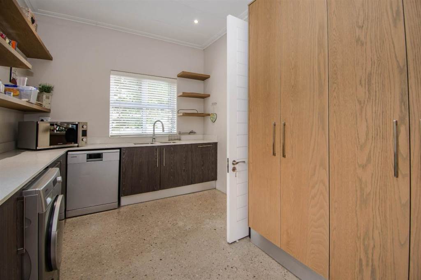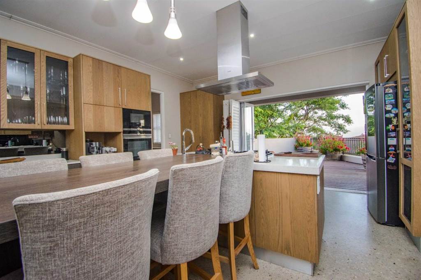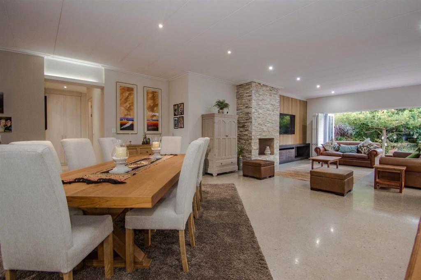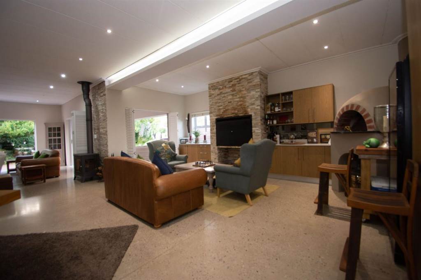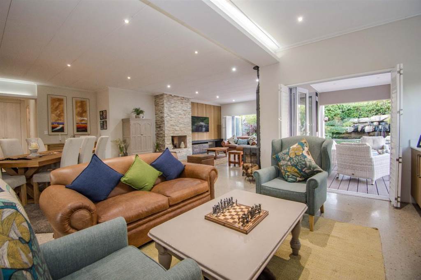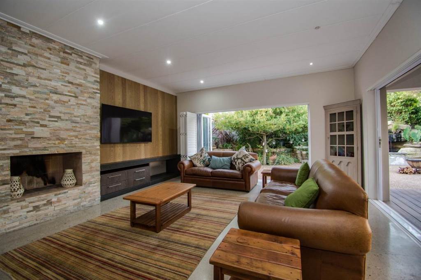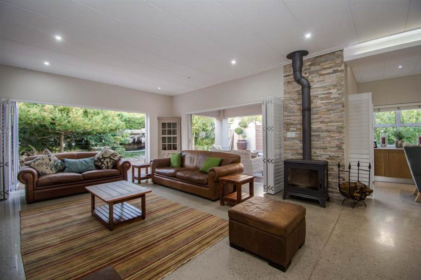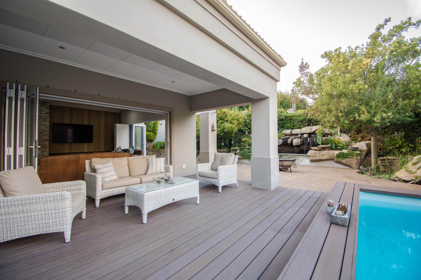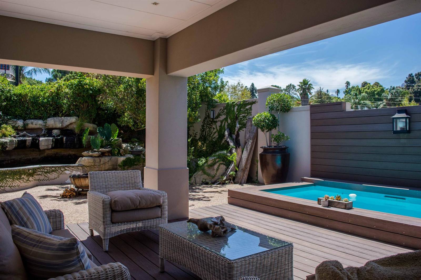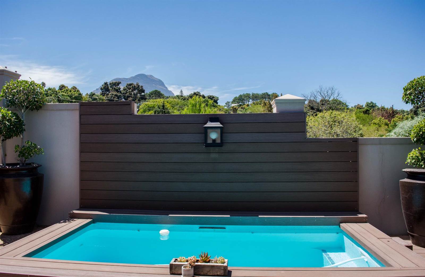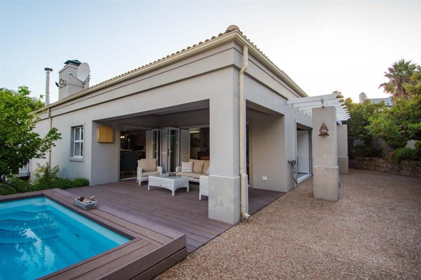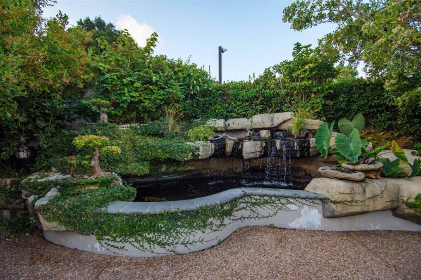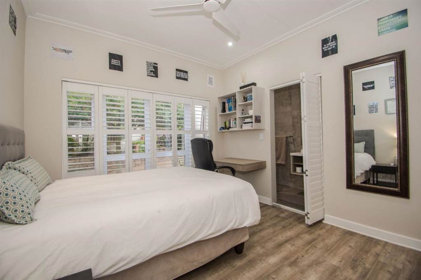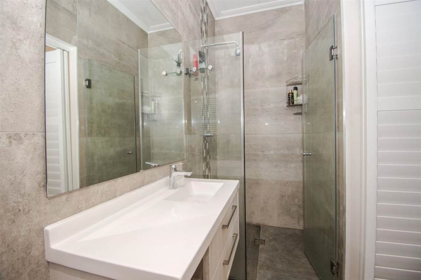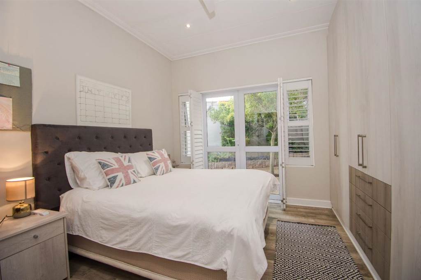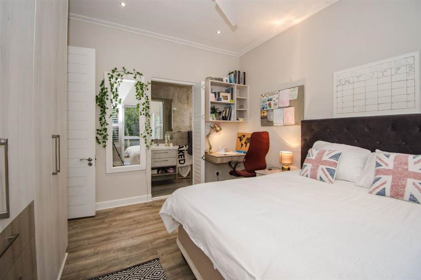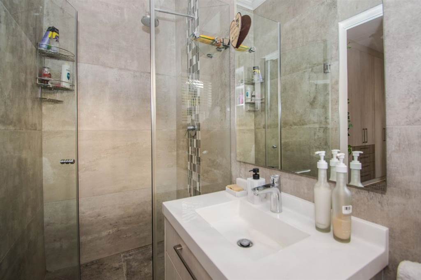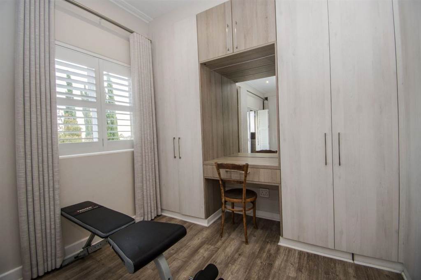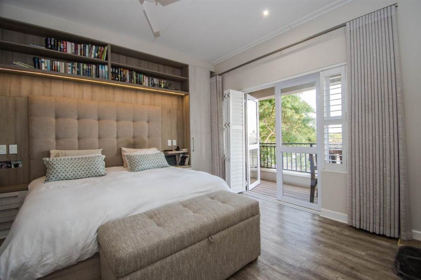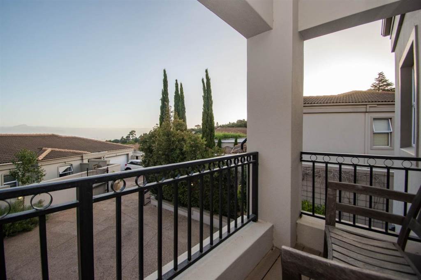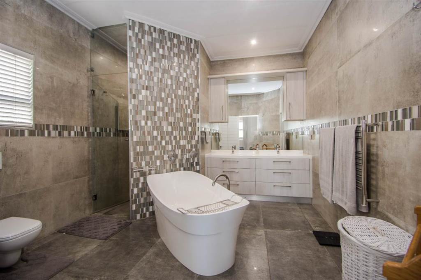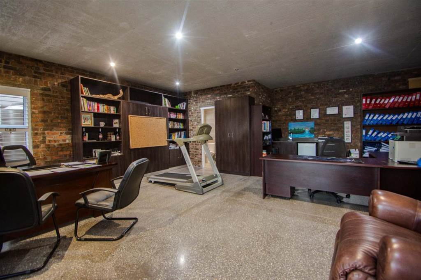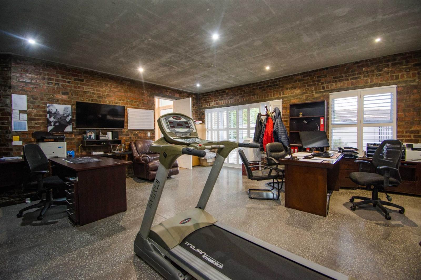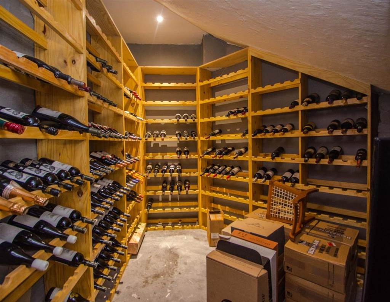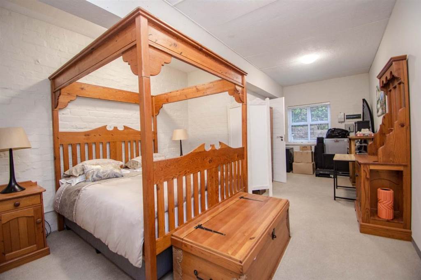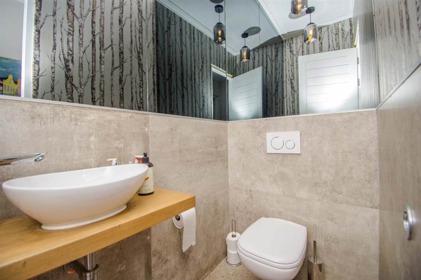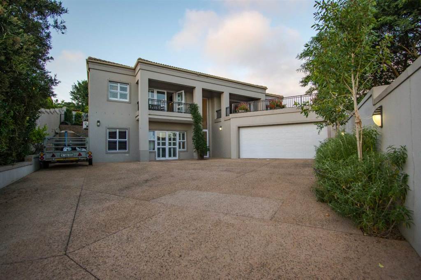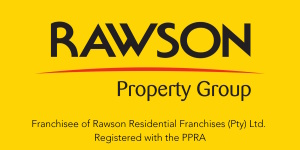4 Bed House in Heldervue
R 8 400 000
4-BEDROOM MASTERPIECE WITH VIEWS IN EXCLUSIVE ESTATE
JOINT MANDATE
Welcome to a home of comfort and sophistication in the heart of Somerset West, nestled within an exclusive private estate boasting only six properties. This 4-bedroom, 5.5-bathroom double-story home is a testament to refined living. Conveniently, it is in close proximity to fantastic schools and easy access to the R44, N2 highway, mall, beach, Stellenbosch & everything in between. The house is set back at the end of a cul-de-sac within the estate, offering you even further privacy. Experience the epitome of luxury living.
Security and elegance intertwine seamlessly in this meticulously designed property. From high-end finishes to state-of-the-art fittings, every detail exudes style and convenience.
Upon entering this beautiful home through the striking double-volume glass door, you will be greeted by the grand entrance hall with its staircase of teak and steel and a modern chandelier.
To your left, you will find a large studio apartment-style office/flatlet with hi-tech concrete flooring and an en-suite bathroom with shower, toilet and basin. This room also leads to a separate wine cellar. To the right of the staircase is direct access to the spacious 3-vehicle, extra length and width automated garage with all the extras. Also on the ground level is a carpeted 4th bedroom with an en-suite bathroom.
Moving now up the staircase and to the exquisite open-design living area with its high ceilings and effortlessly flow through large glass stacking doors and shutters onto the covered patio with decking, sparkling pool, mountain views and soothing rock pool feature. The paved area wraps around the home to the back and one side of the property.
Entertain with ease in the expansive lounge area with a slow combustion and traditional fireplace, guest toilet, large dining area, and an entertainment zone, complete with a pizza oven and built-in braai.
The chef''s kitchen is indeed a highlight and fully equipped with integrated appliances, a gas top, an electric oven, an overhead extractor fan, Caesar stone tops, ample cupboards, a large island with a pull-out plug point and a wine fridge. To the back of the kitchen, stack glass doors open onto the 2nd patio with amazing sea and mountain views. Leading off from the kitchen also is a separate large laundry and scullery room offering connections for all appliances, built-in cupboards and counters and separate access to the side of the home.
Remaining on the upper level, the main bedroom awaits. A true retreat with its vinyl flooring, walk-in closet, fan, air conditioner and a luxurious en-suite bathroom with heated floors and towel rails, shower, urinal, toilet, tiles-to-roof and a gorgeous free-standing bath. The main bedroom also opens up to its own private balcony with magnificent sea views.
Two additional, generously sized bedrooms are on the same floor, each with its own en-suite bathroom with shower, basin and tiles-to-roof. Both bedrooms have vinyl flooring, shutter blinds, fans and built-in cupboards. One of these bedrooms has doors opening to a private patio area.
Beyond aesthetics, this home is equipped with modern amenities including 2x 5Kva Sun Synk inverters, 24 solar panels, lithium batteries, and a sophisticated borehole water and automated irrigation system.
Extras: Hans Grohe taps, high-tech camera system, electric fencing, pre-paid electricity, 5 secure parking''s and 2 solar geysers.
Don''t miss the opportunity to make this prestigious property your own. Contact us today to schedule a private viewing and embark on your journey to extraordinary living in Somerset West.
