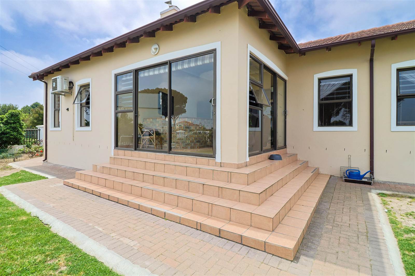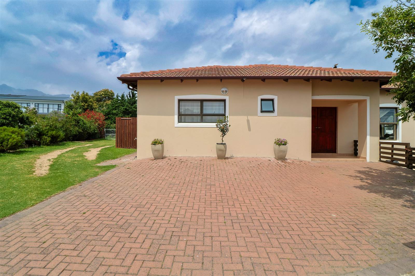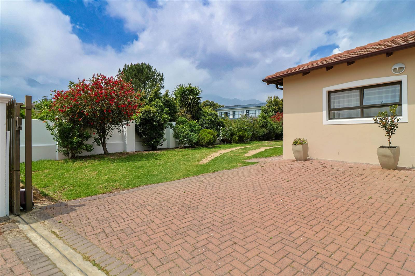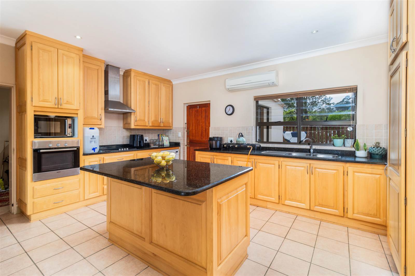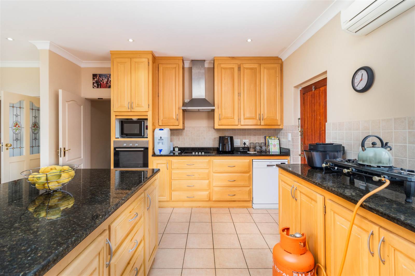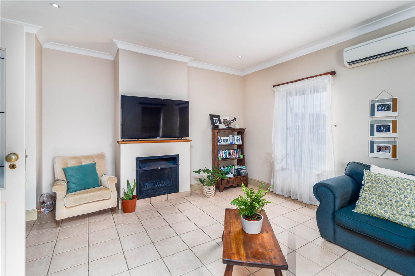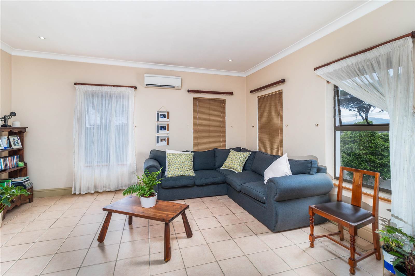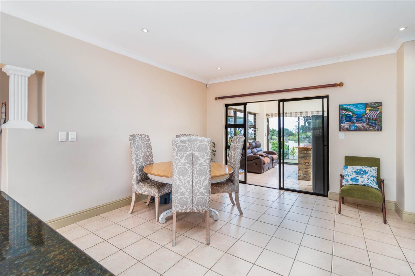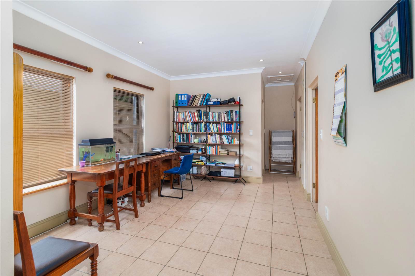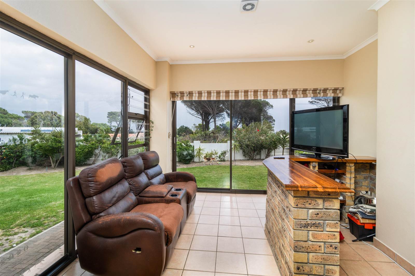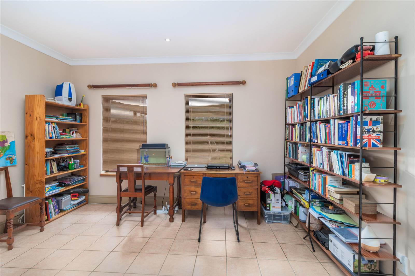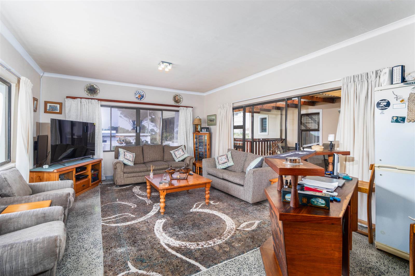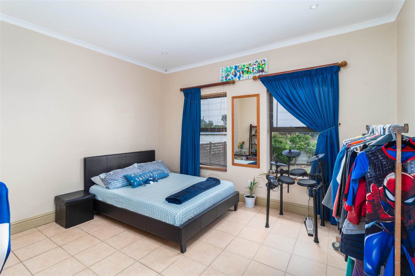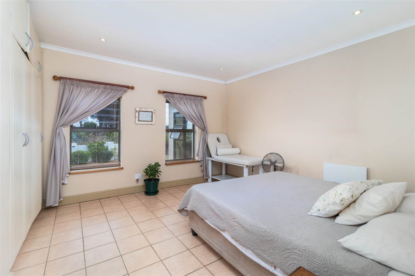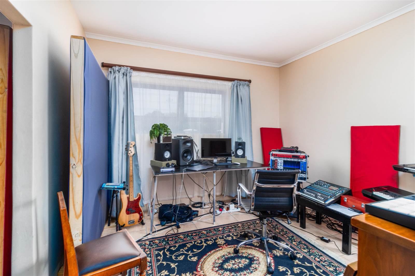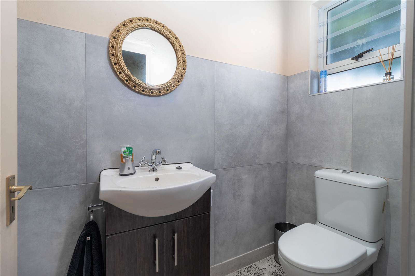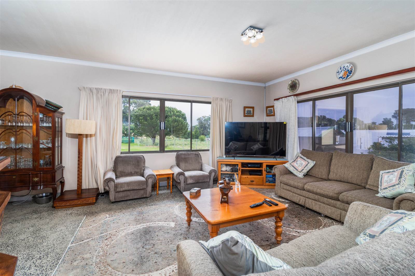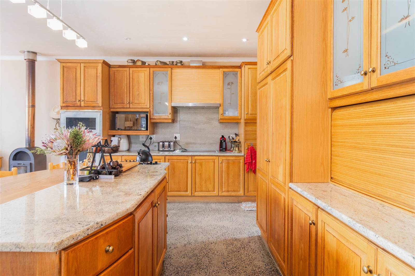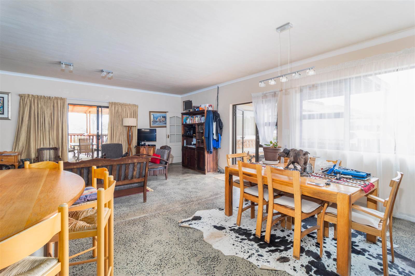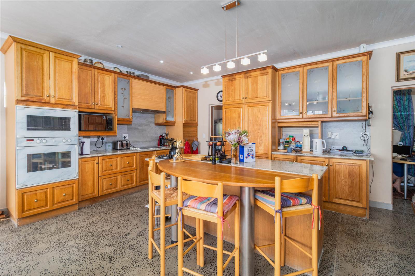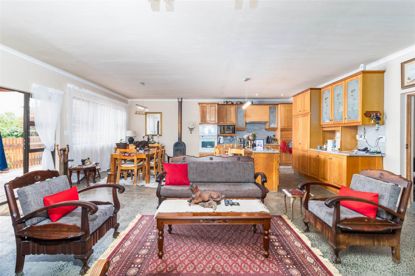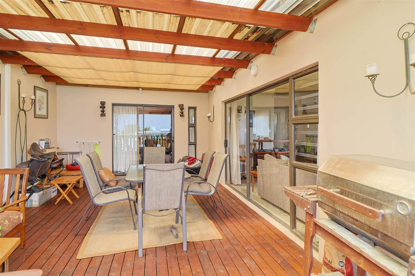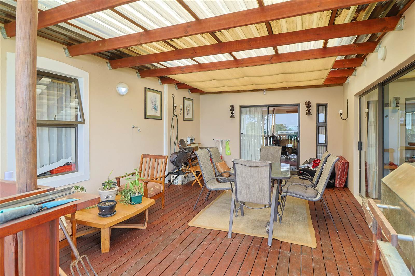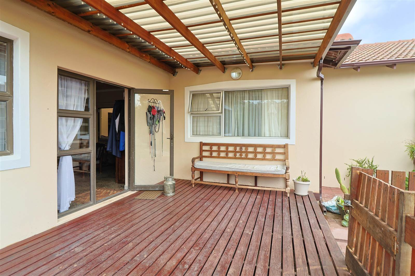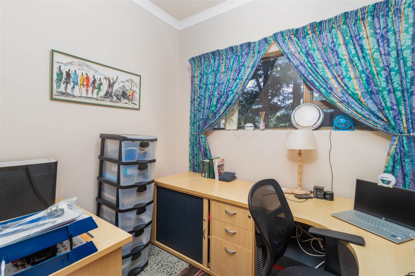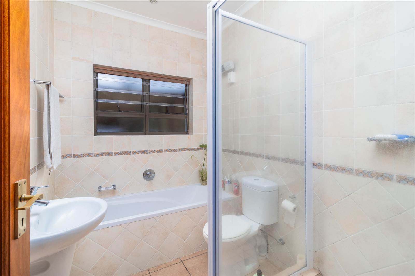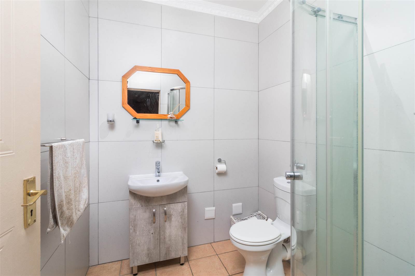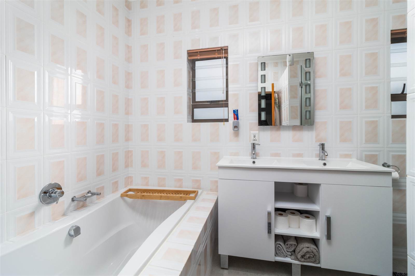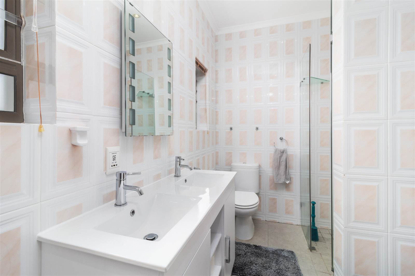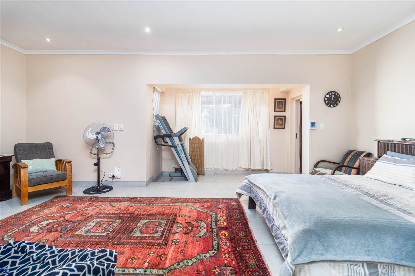4 Bed House in Sir Lowrys and surrounds
R 4 500 000
Nestled on a substantial stand you will find this lovely four-bedroom, three and a half-bathroom home within a gated estate. Dual living at its best! You are welcomed into the home by a large entrance hall which flows to the open plan kitchen and dining room. The spacious, well fitted kitchen has granite tops with a built-in oven and electric stove top and separate scullery. There is a separate lounge with a wood burning fireplace and air conditioner. The entertainment room is just off the dining room with a built-in bar and sliding doors leading to the expansive garden. The bedrooms are spacious and bright with tiled floors throughout and offer built-in cupboards. The Main bedroom has a walk-in closet and an en-suite. The family bathroom offers a bath and shower and basin. The property is currently set up for dual living but can easily be converted back. The ''cottage'' welcomes you in to a large open plan, well fitted kitchen with separate scullery, lounge and dining room. There is a wood burning fireplace and a separate study. The spacious bedroom with aircon offers a walk-in closet and en-suite with bath, shower, basin and toilet. The lounge opens up to the deck, great for entertainment! The guest toilet is just off the lounge. This home is light and bright with natural light flooding in from large, aluminium framed windows. Ample parking space, with a tandem garage and a double carport. There is a fully functional borehole. Fibre to the home is available for fast internet connection.
Tre Donne Estate offers residents 24-hour security, beautiful mountain trails and farm-style living.
