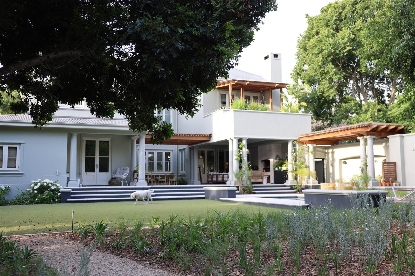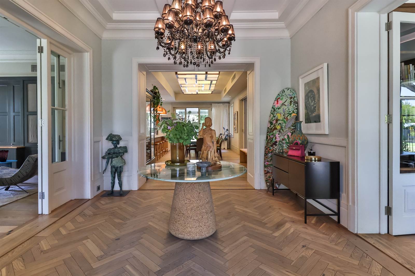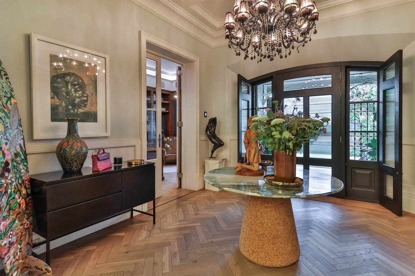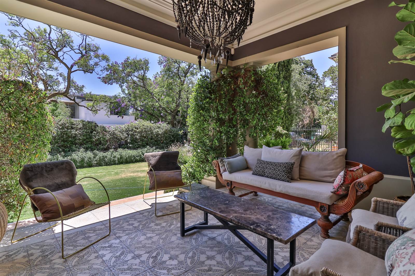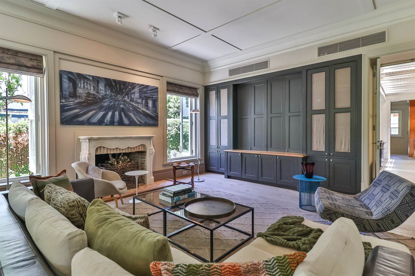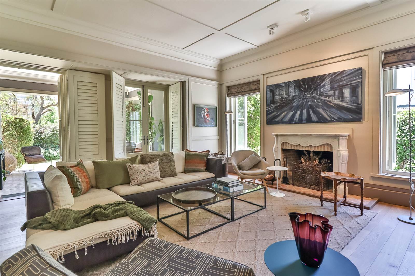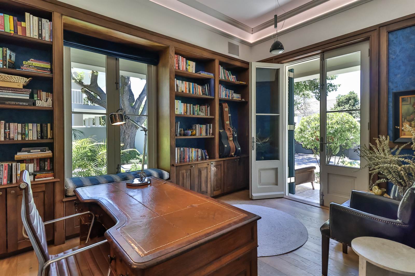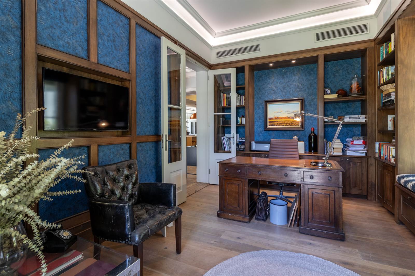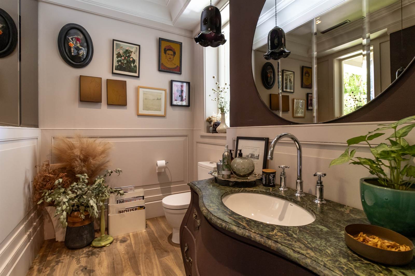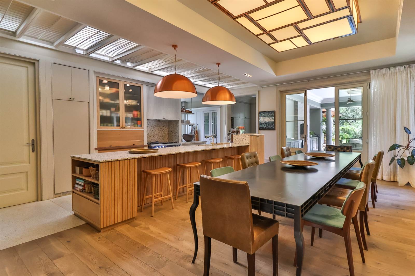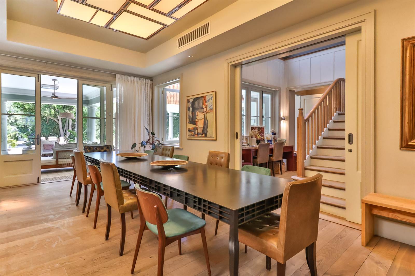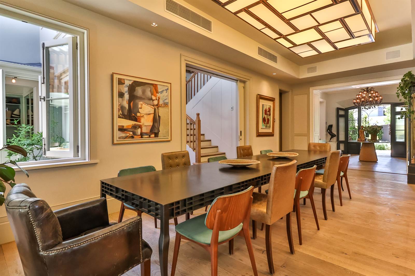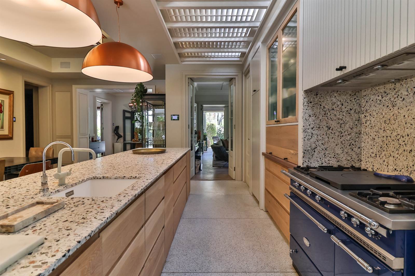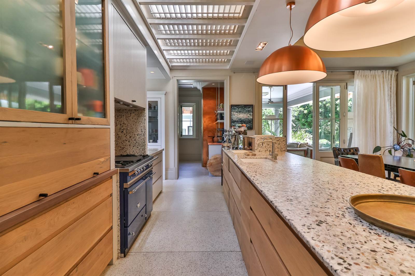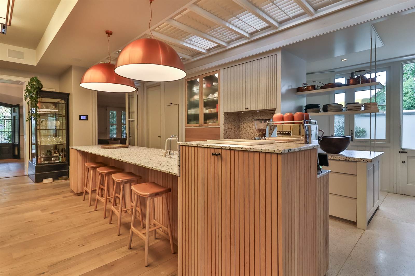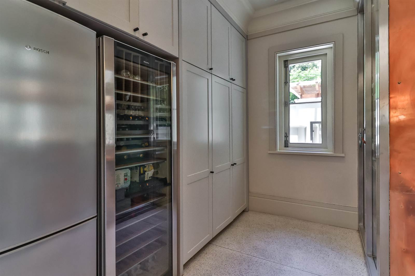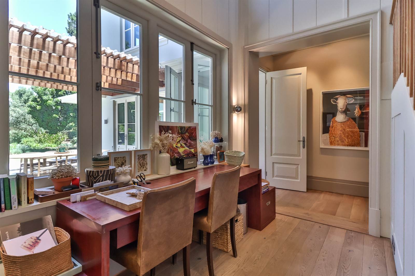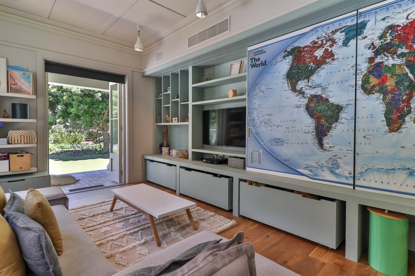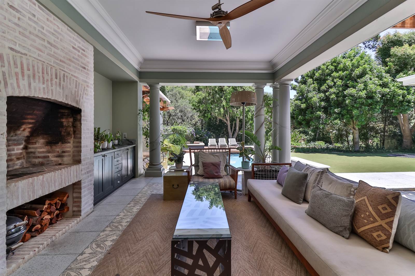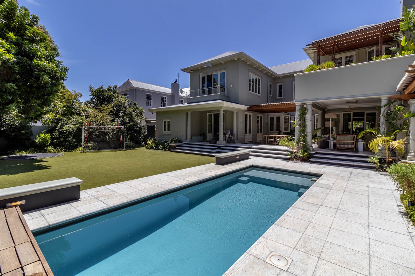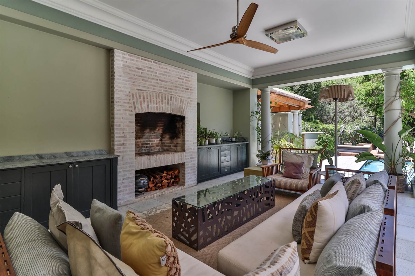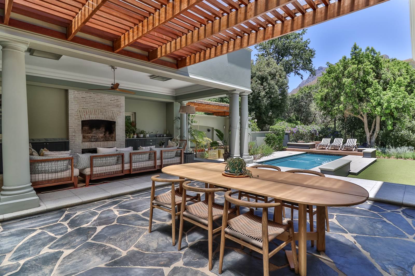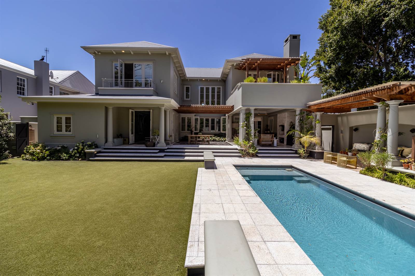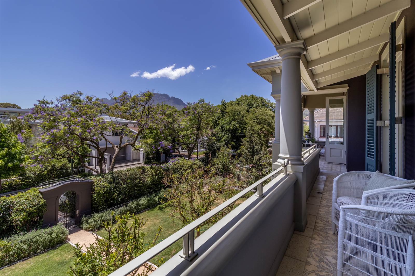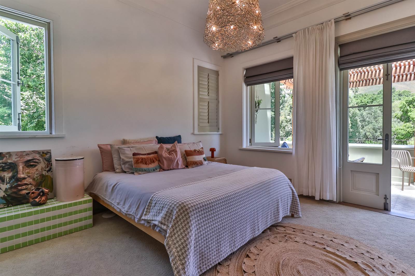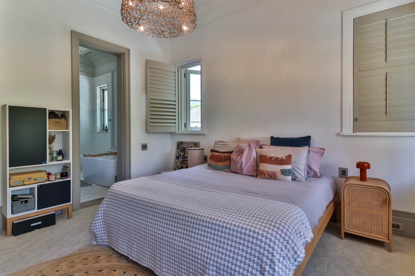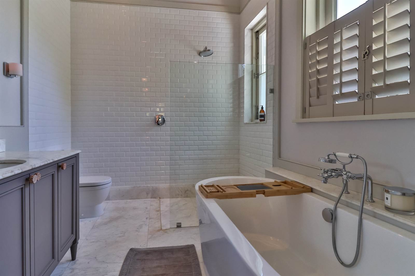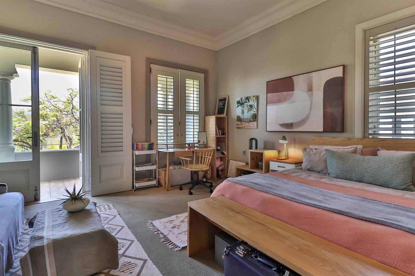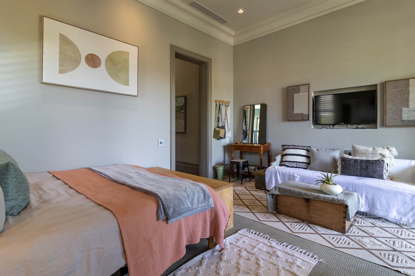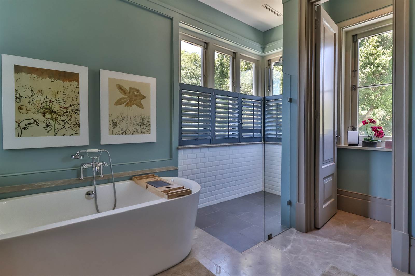Discover the allure of Thibault Street''s finest residence, nestled in the heart of Mostertsdrift, Stellenbosch. This exceptional property, expertly presented by Seeff Properties, seamlessly blends modern luxury with the splendour of natural surroundings, creating a haven of timeless elegance.
Comprising five generously proportioned bedrooms, the residence exudes sophistication, with the master suite featuring a bespoke dressing room, walk-in wardrobe, and luxurious en suite bathroom. Situated in a tranquil locale, the property offers serenity while maintaining convenient proximity to Jonkershoek Valley, the historic town centre of Stellenbosch, local amenities, and prestigious schools.
Positioned proudly on one of Stellenbosch''s most picturesque streets, this family abode emanates a unique fusion of vibrancy and homeliness, a testament to the artistic vision of its owner.
The expansive lounge-kitchen area seamlessly transitions to an inviting patio overlooking a swimming pool and a sprawling garden adorned with large established trees. The kitchen, centered around a custom-built Gregor Jenkin dining table, serves as the aesthetic nucleus of the home.
Ascending to the upper floor, discover five distinct bedrooms, three of which boast en suite facilities and personalised themes. The residence, meticulously designed by renowned architect Wynand Wilsenach, exhibits bespoke details, innovative finishes, and textures throughout. Crafted not merely to impress but to be an exceptional and comfortable home, this dwelling offers well-defined, cozy spaces that eschew nondescript or overly open layouts.
Thoroughly insulated, featuring double glazing, insulated walls, floors, and roofs, the house strategically incorporates sun-conscious overhangs. Inclusive of an entrance, living room, open-plan kitchen, pantry, scullery, dining area, study, playroom/TV room, and guest toilet, this residence provides a comprehensive living experience.
The property extends its allure outdoors, boasting north- and south-facing patios, a heated pool, and a meticulously landscaped garden with access to Eerste Rivier walking and biking trails. Additional features include a separate spacious one-bedroom apartment, double garage, laundry, garden storage, exterior toilet, air conditioning, underfloor heating, French oak floors, and advanced technological amenities such as Frogfoot fibre, solar geysers, backup battery systems, and a water collection system.
This residence on Thibault Street isn''t just a house it''s a timeless testament to quality and aesthetics that will enrich the lives of its fortunate owners for years to come. Welcome to a place where every detail is a masterpiece and where luxury meets lasting comfort.
BE SURE TO WATCH THE VIDEO LINK
