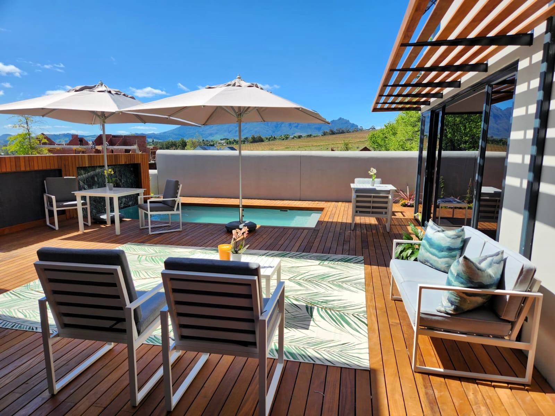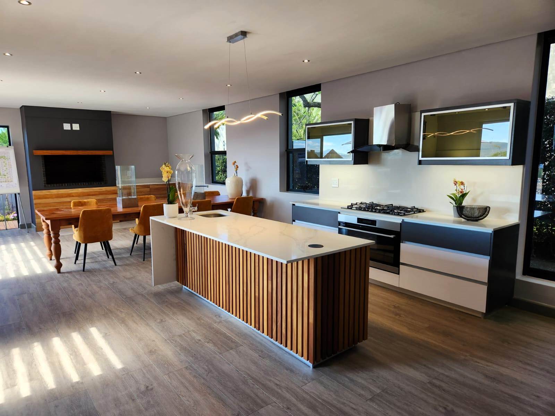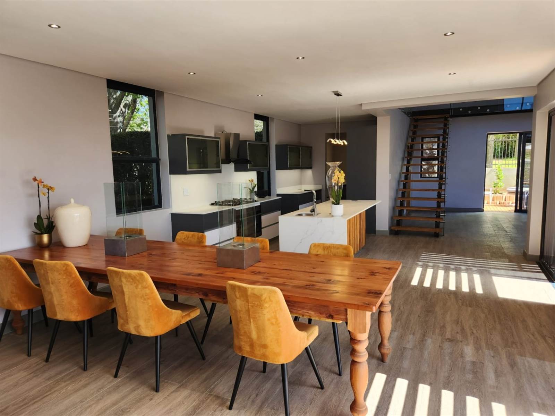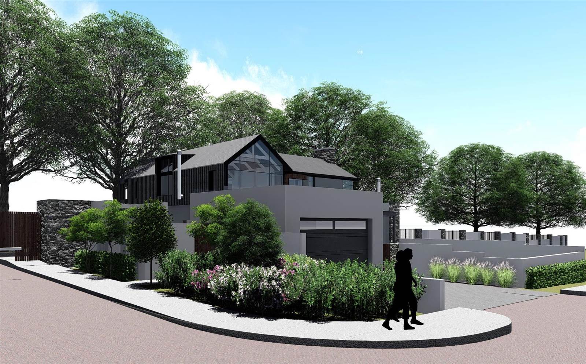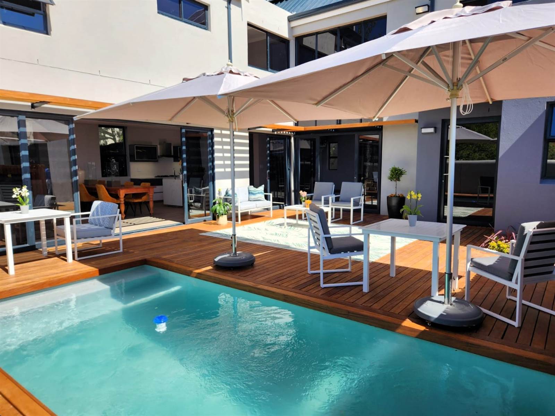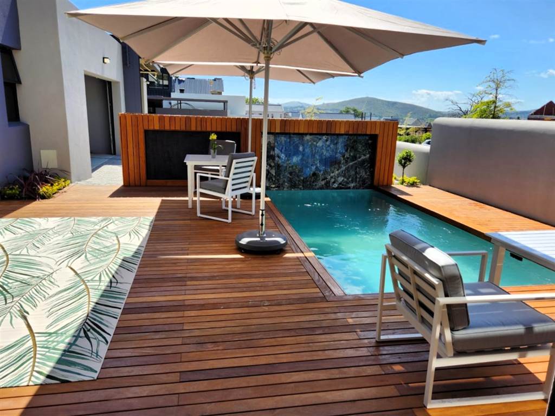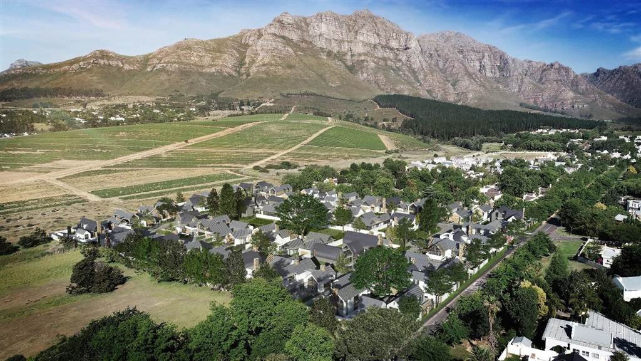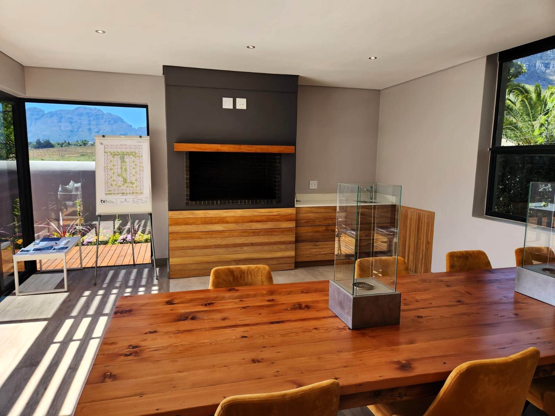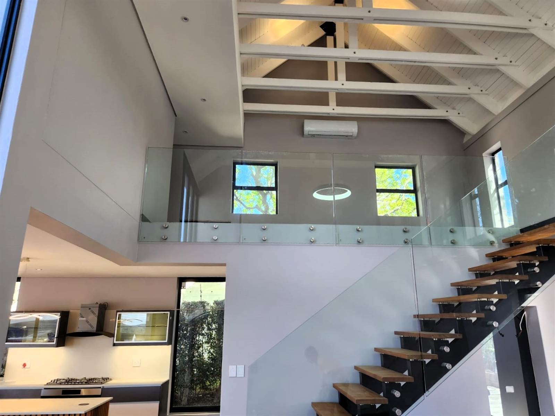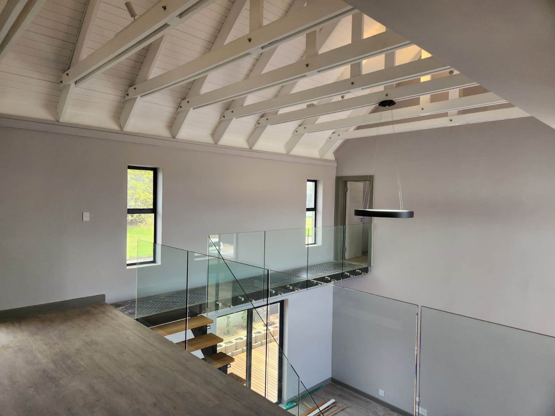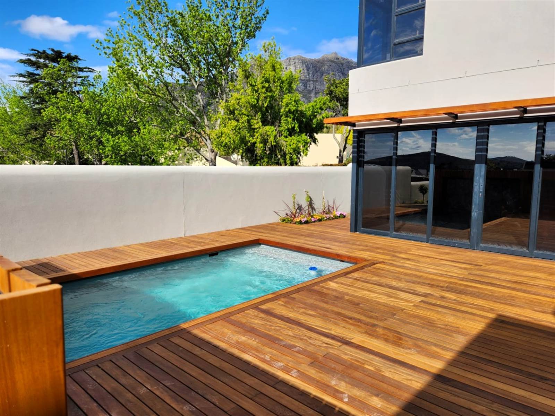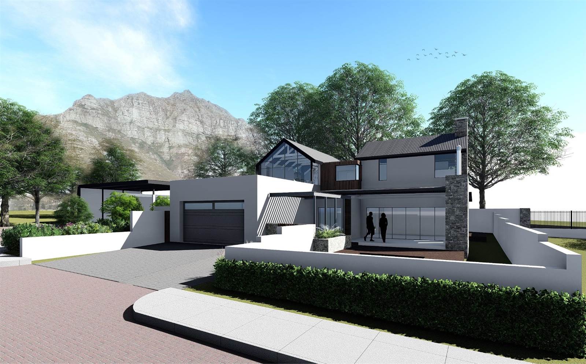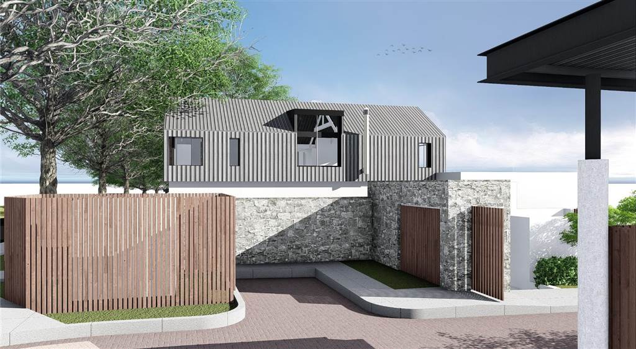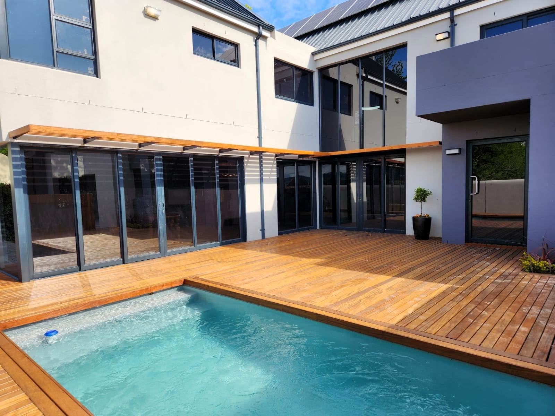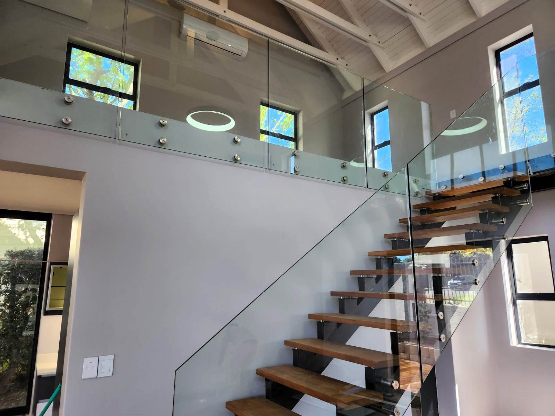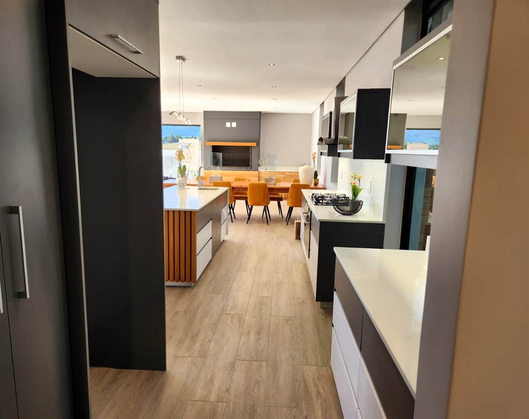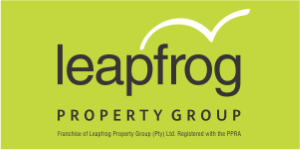4 Bed House in Paradyskloof
R 10 995 000
UPMARKET SECURE ESTATE AMIDST LUSH GREENERY AND MAJESTIC VIEWS
King''s View Lifestyle Estate, located in the charming and popular neighborhood of Paradyskloof, offers a unique opportunity for discerning buyers. With its breathtaking views and carefully designed properties, this development presents an exceptional choice for those seeking a luxurious and convenient lifestyle.
There are 49 spacious erven available within the estate and surroundings, of which only 5 remain and in addition this remarkable showcase property. The estate''s proximity to the heart of Stellenbosch''s historic town center just 4 km away, ensures easy access to Stellenbosch Golf course, top rank schools and surrounding wine Estates. The adage location, location, location holds true for property selection, and King''s View Estate excels in this aspect. The Estate provides a harmonious blend of natural beauty, sophistication, and convenience, offering residents the opportunity to indulge in a lifestyle that seamlessly combines luxury and nature.
This brand new dream home consist of 330sqm and offers 4 luxury bedrooms, 3.5 bathrooms, a large L-shaped, wrapped around living space opening up to a magnificent outside deck and pool area. The braai room and lounge/dining areas are generous and separated by an eclectic and slimline modern kitchen with separate scullery, pantry. The design is well-planned and the practical layout compliments the outside/inside entertainment areas.
The finishes are of high quality and special elements are build in to commend luxury and comfort.
