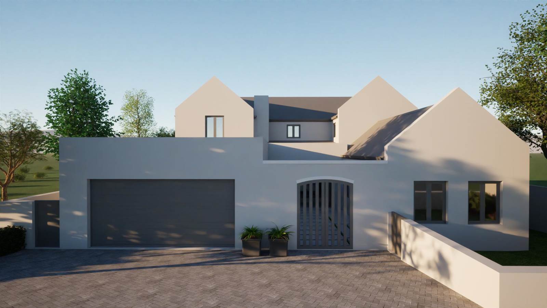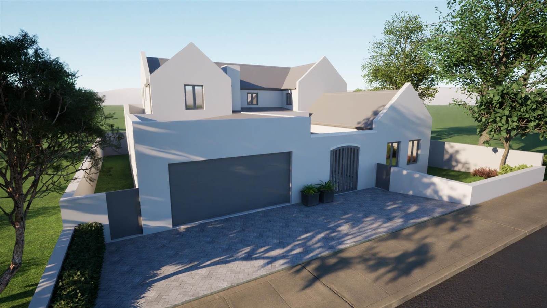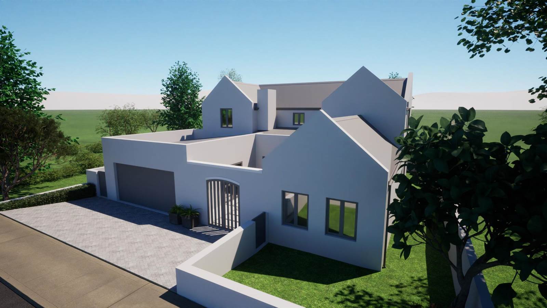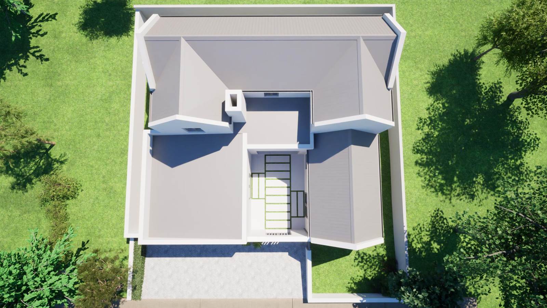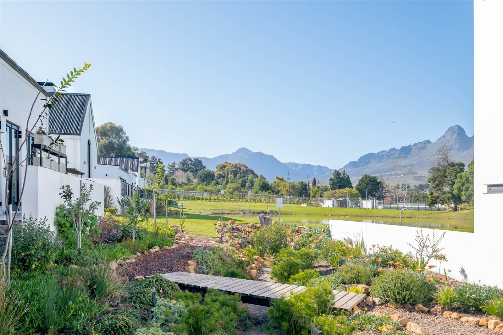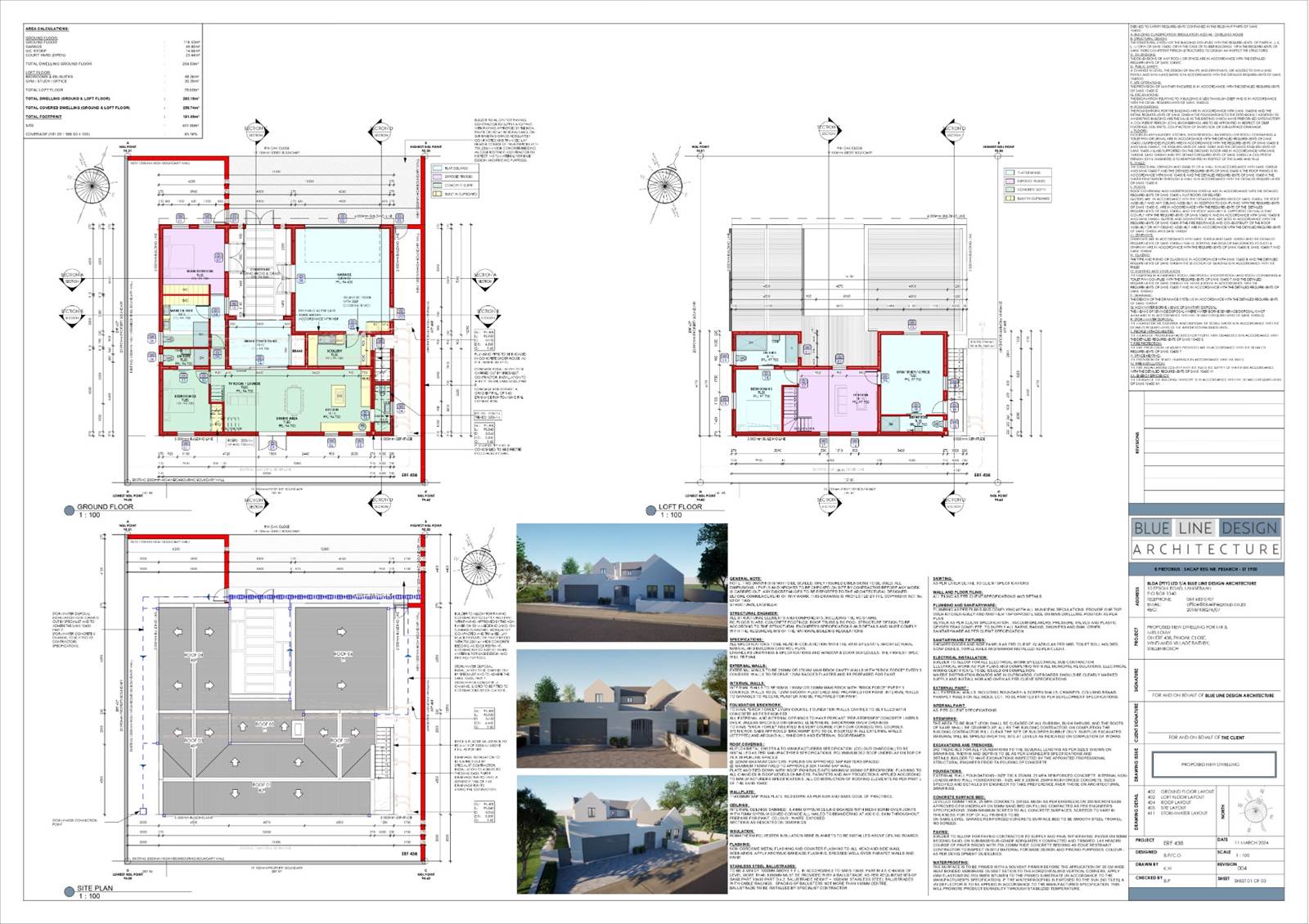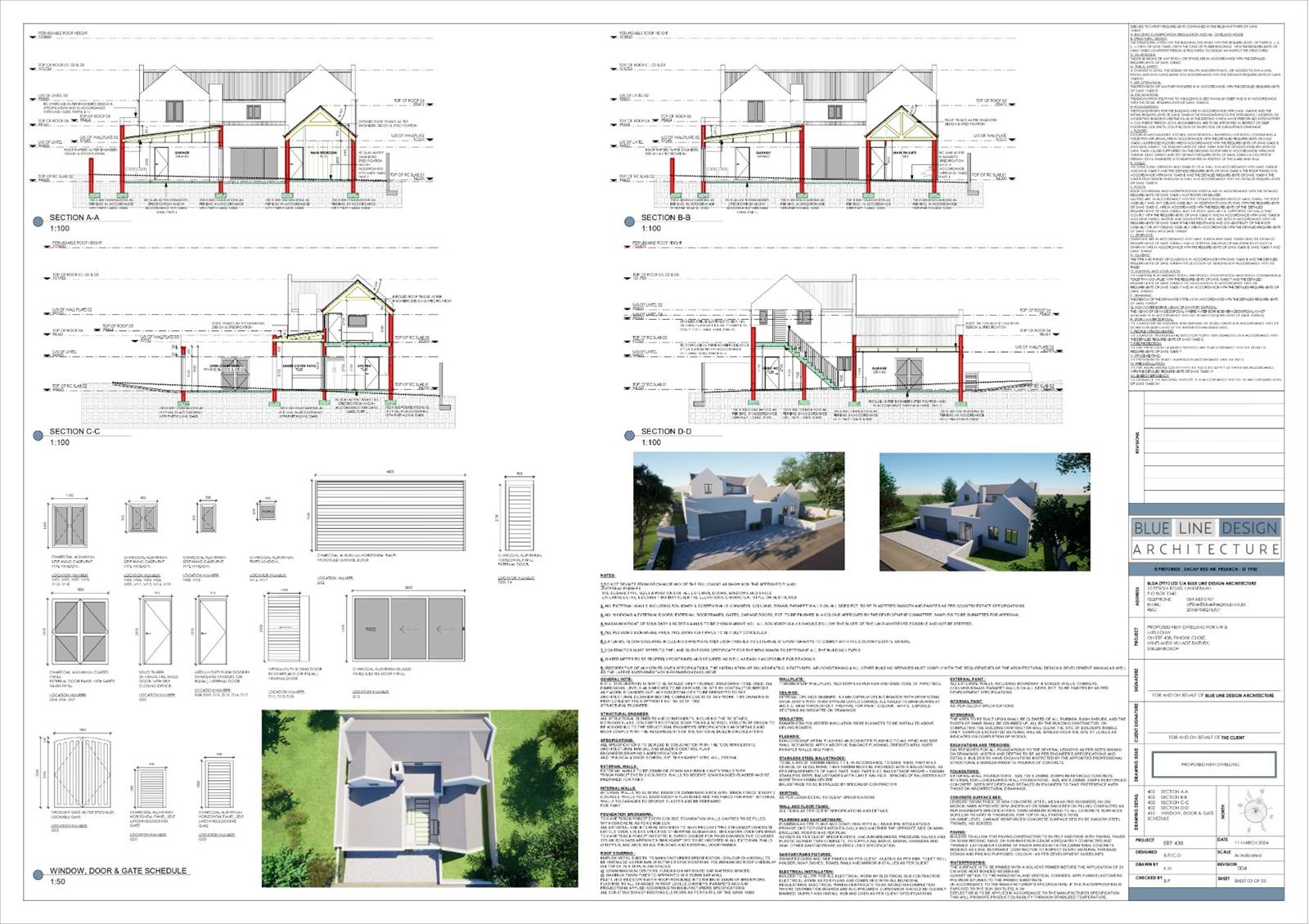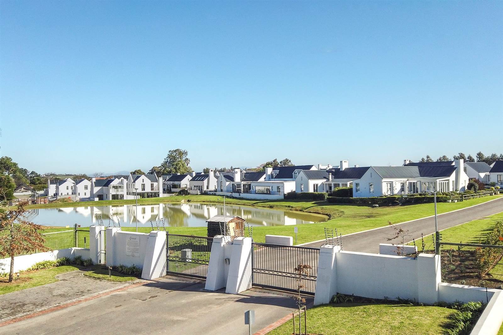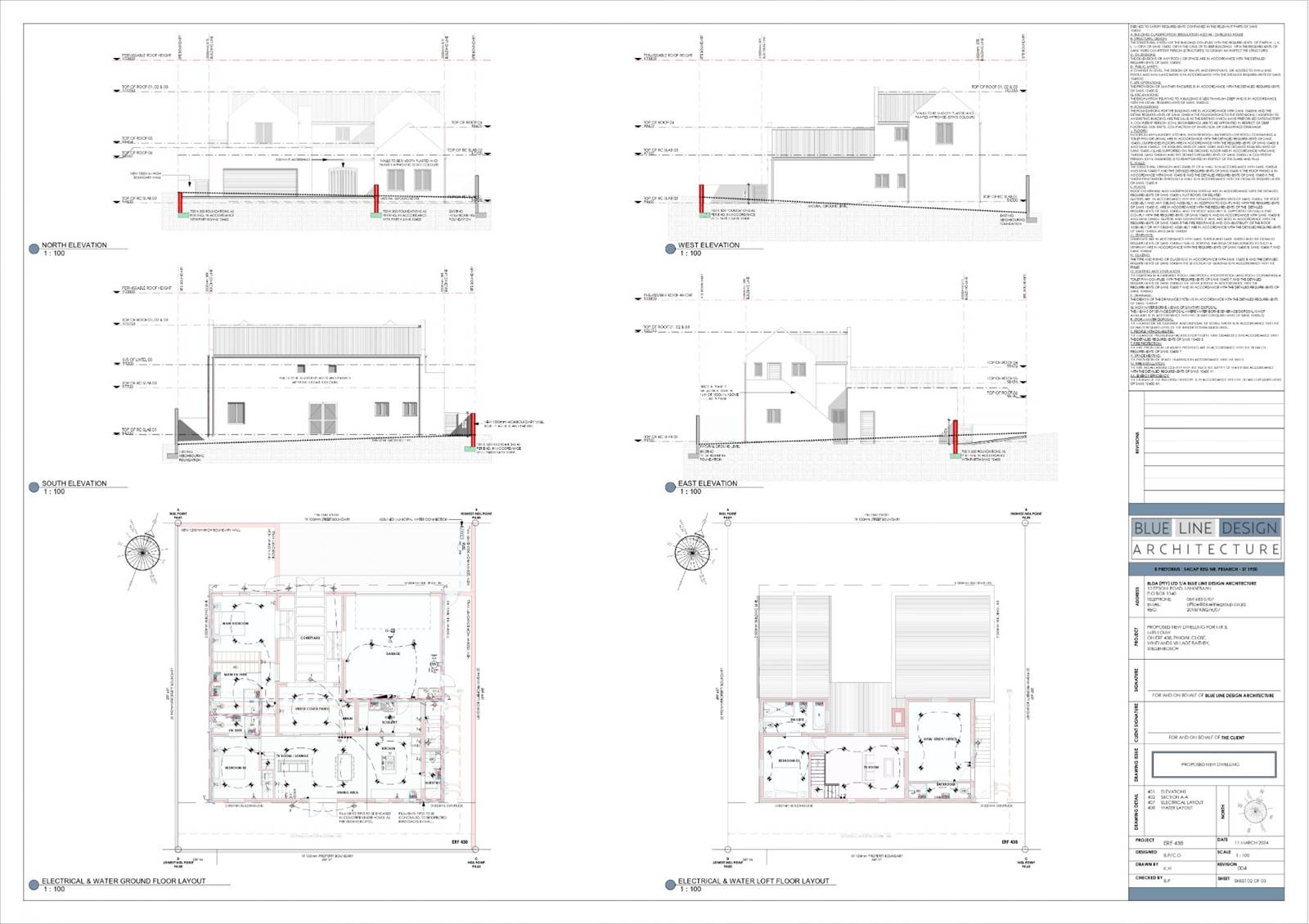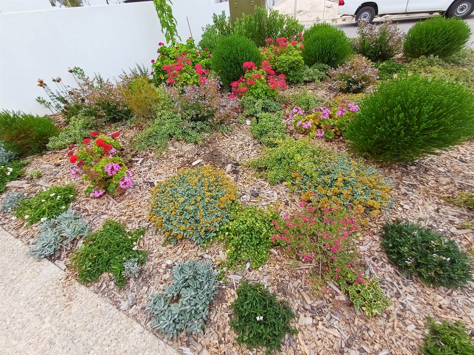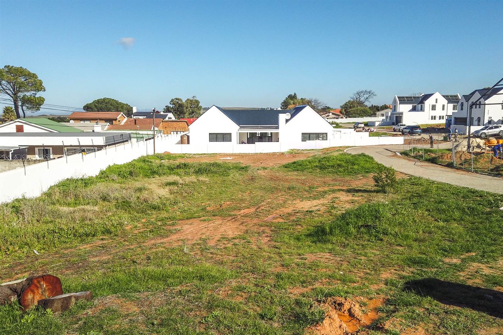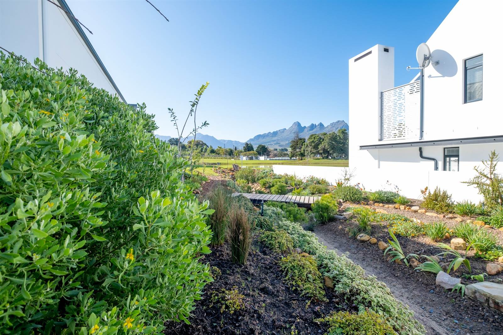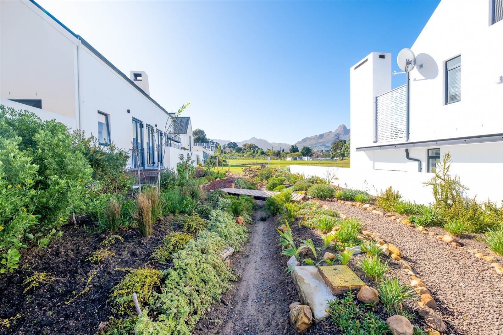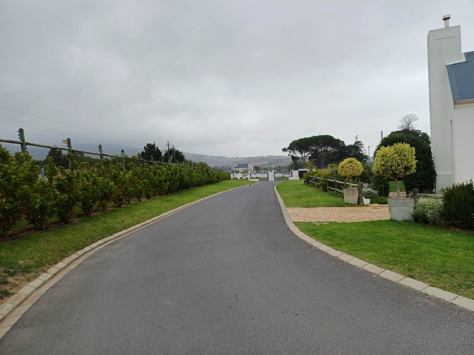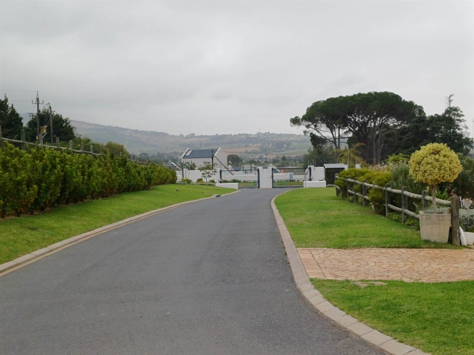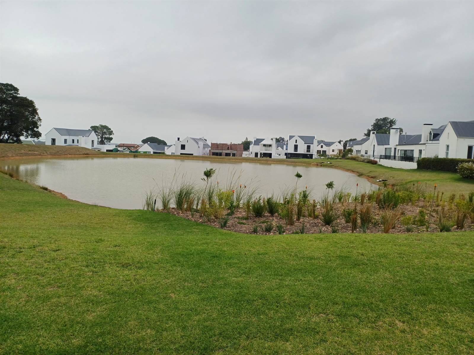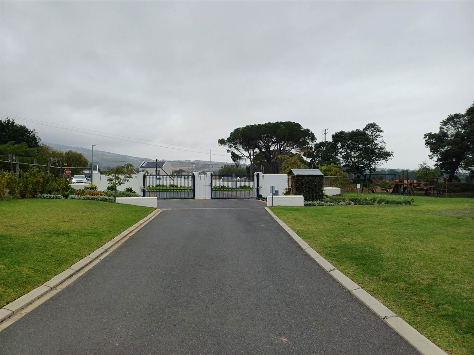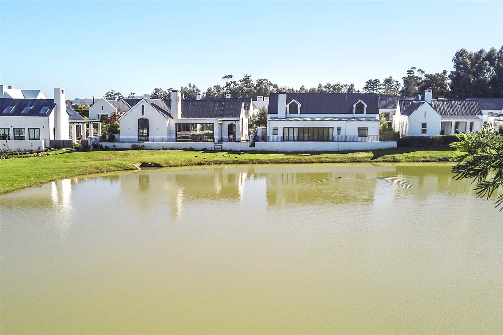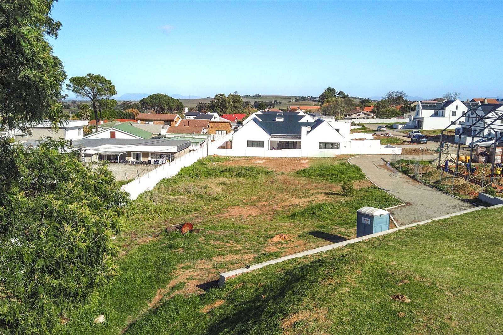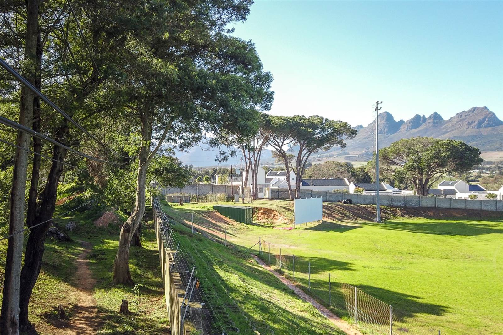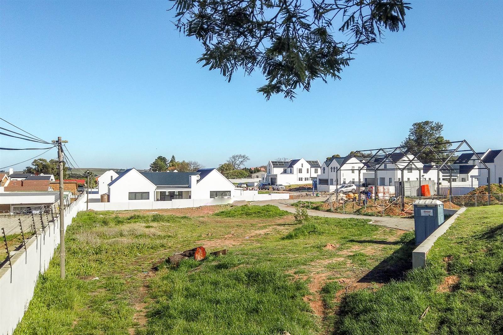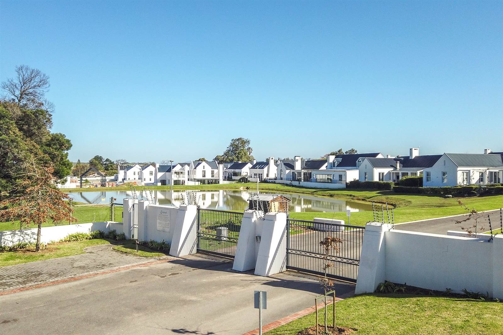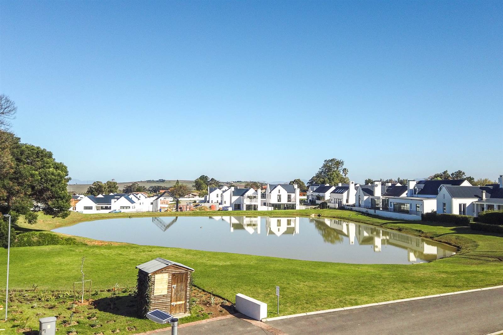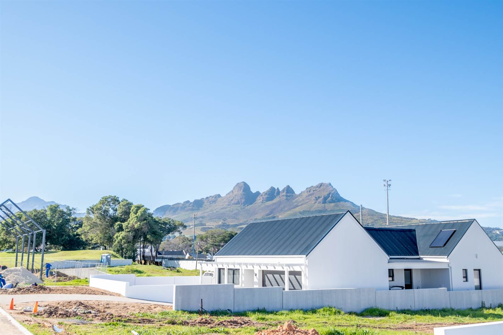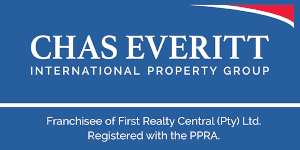4 BEDROOM HOUSE IN GATED RAITHBY ESTATE: Are you looking for a brand new large family home (north facing prime property!) in the Winelands? Look no further than the beautiful Winelands Village Estate, (which has 41 freestanding residential properties.) The house has been carefully designed around a courtyard, to fit this erf for the best usage of space. The open plan kitchen is beautifully designed and is kitted with a gas stove, electric oven, granite tops, an aircon, a separate scullery and a walk-in pantry. The living areas, TV lounge & dining room, have double volume. The undercover patio & braai area on the ground floor has stacking glass doors, opening onto the centre courtyard, enabling the entertainment of a large group. The main bedroom is on the ground floor, and opens up onto the courtyard. There is a 2nd bedroom (with an ensuite bathroom) on the ground floor. The 3rd bedroom is on the 1st floor, flowing into a pajama lounge. The spacious 4th bedroom can form part of the main house, or it can be used as a gym, home office or as an apartment with a seperate entrance. The plans have been approved by the HOA, and the house will soon be built. You can choose your own topclass finishes to match your interior style.
Experience the Winelands at its best: a country lifestyle, surrounded by picturesque mountains, wine farms (eg. Le Riche , Ken Forrester), horse farms, close to the 96 Winery Road Restaurant and adjacent to the Copper Kettle Restaurant. The location is brilliant: 10 minutes from Stellenbosch, 10 minutes from Somerset West, 10 minutes from the N2, 20 minutes from Cape town International airport and a few km from a private prestigious school (Somerset College). The Estate is laid out with beautiful pathways, a picnic and play area for the kids. Please contact me ASAP for a private viewing of the Estate.
