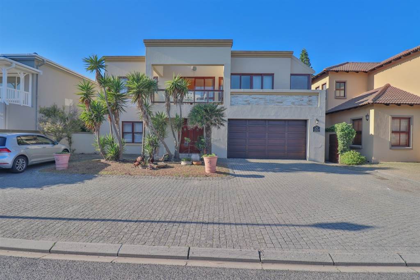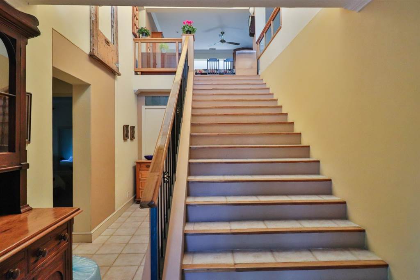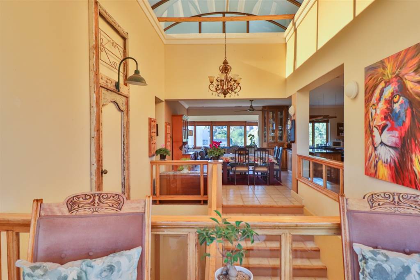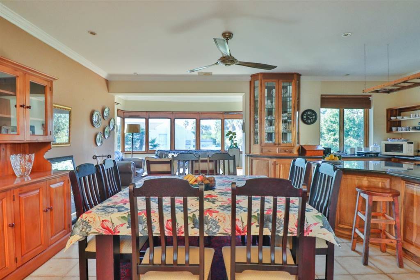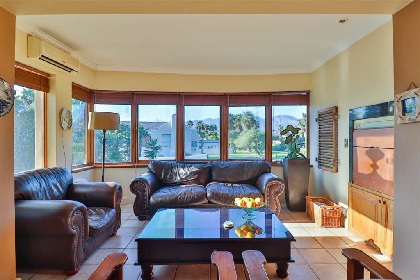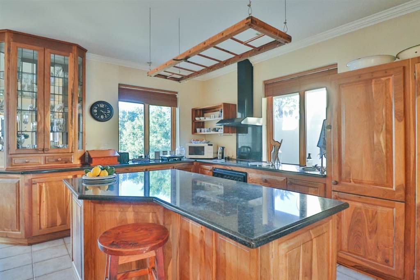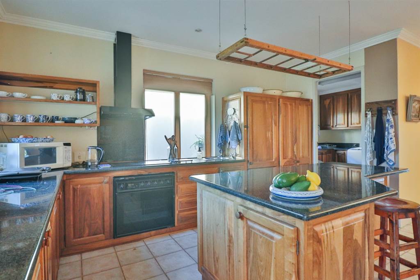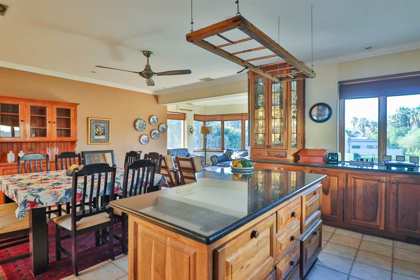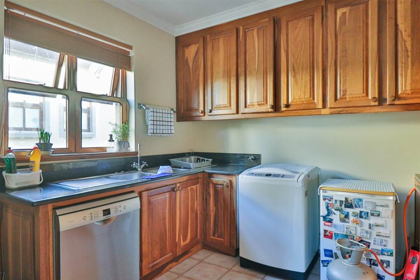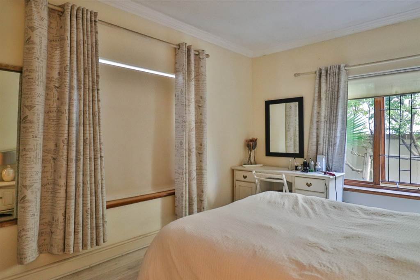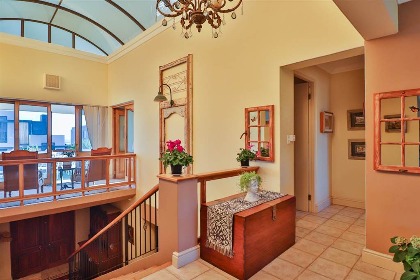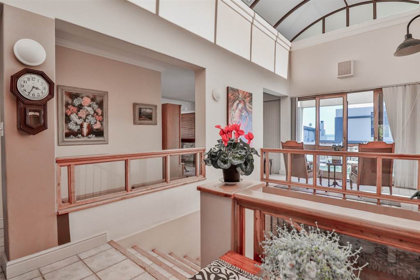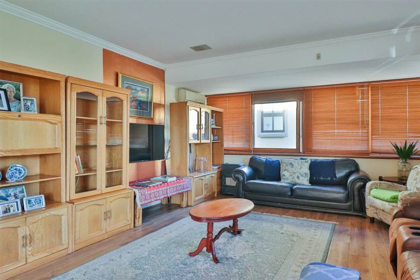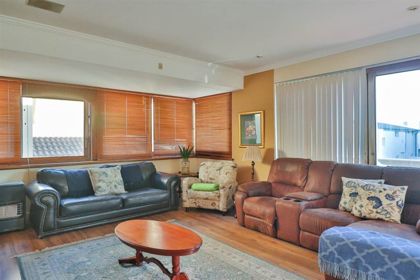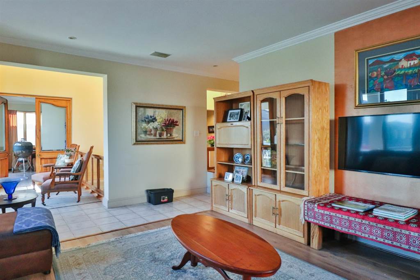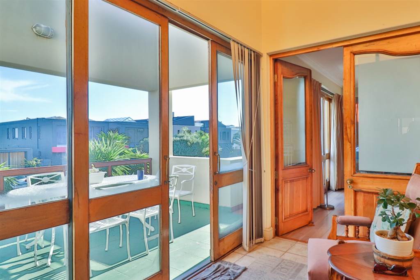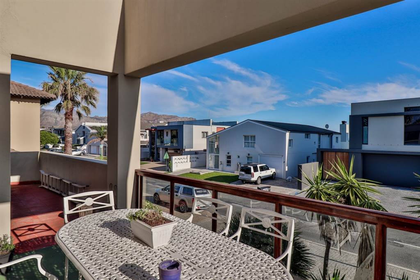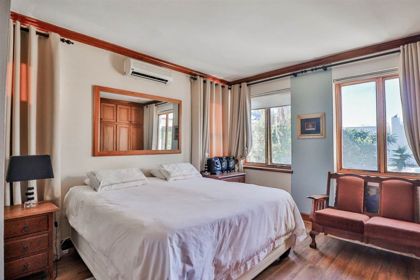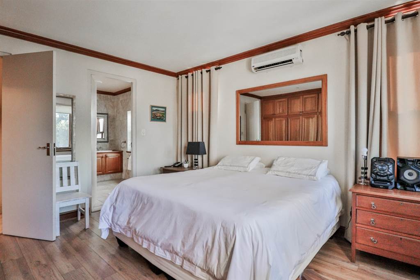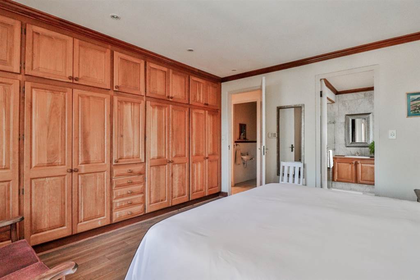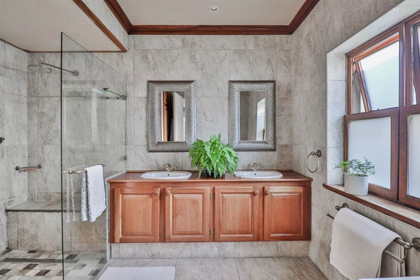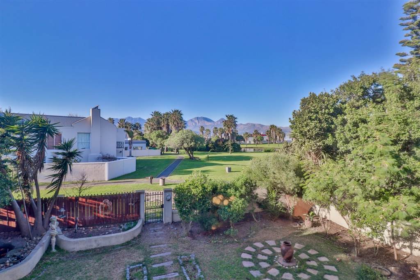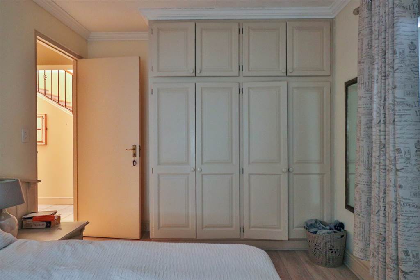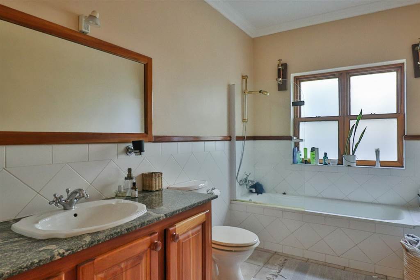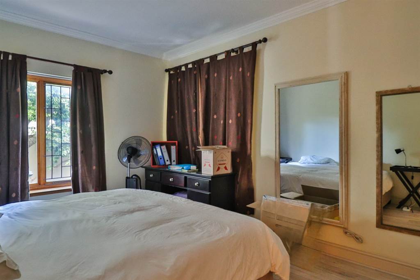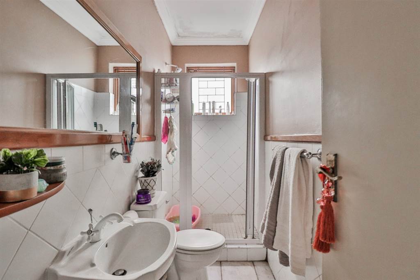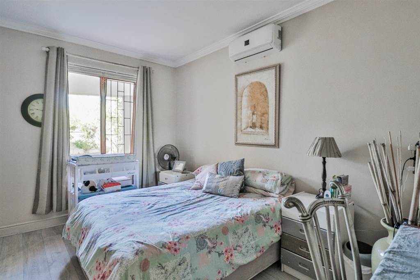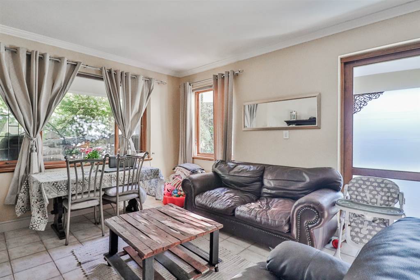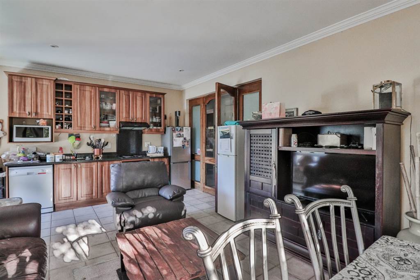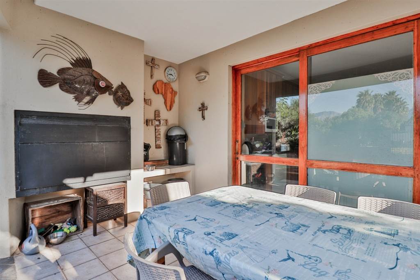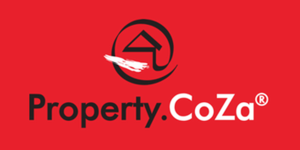5 Bed House in Greenways Golf Estate
R 5 750 000
Safe and relaxed beachside lifestyle
This modern double storey home was uniquely designed to have an option for dual living. It offers plenty space for the growing family and is situated in a secure, upmarket and pet friendly Golf Estate.
From the entrance hall a staircase with an impressive, curved, overhead skylight takes you up to the top floor, which consists of the main bedroom with an en-suite bathroom, separate guest loo, open plan dining area, kitchen and entertainment area with a built-in braai. Next to the kitchen is a separate scullery/laundry room. A spacious lounge with a fireplace and study/ office room with built-in cupboards and shelves, both have access to an open balcony with partial sea view.
On the lower level there are 4 bedrooms, 2 bathrooms and an open plan entertainment room with a kitchenette, which flows out to the covered patio with a built-in braai. To change this home into a dual living property, is as easy as locking a door in the hallway downstairs. You will then have a 3 bedroom, 2.5 bathroom double storey main house and a 2 bedroom, 1 bathroom ground floor apartment with a separate entrance.
The patio flows out to the spacious grass covered back garden. The back garden borders the communal green open space and golfing fairways. Exit through the garden gate for access to a tarred walkway to enjoy safe strolls through the estates beautiful gardens. A gate on the side of the house provides a separate entrance to the property. The double automated garage has direct access to the entrance hall and the one room.There is a small storage space underneath the staircase. On the side of the house there is another storage room and an outside staircase for direct access to the upstairs laundry/scullery room. The paved front yard allows for 4 parking spaces for guests.
The signature feature of this property is the solid wood fittings which exude warmth and sophistication. Some of the features are the wooden doors and doorframes, windows and window sills, cupboards in the kitchen, study, bedrooms and bathrooms, etc.
The Estate is located next to the Strand beach. It has two entrances of which both are guarded 24-hours a day and with facial recognition access control. More security options in place are infrared security lasers, cameras, lights, and electrified fencing on the boundary walls. For your enjoyment, the estate offers safe tarred walk ways around and through the beautiful estate gardens and to the beach. Spend your leisure time on the golf course, play tennis at the clubhouse, relax at the swimming pool or even enjoy sundowners at the restaurant.
