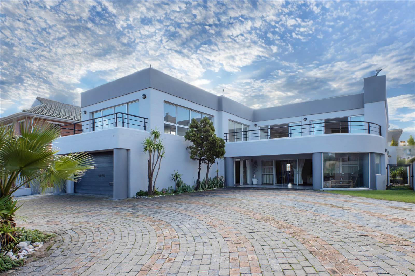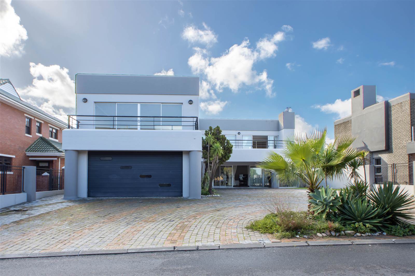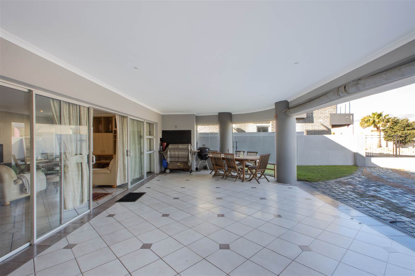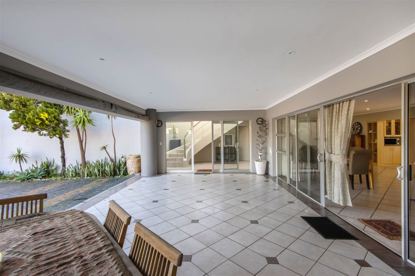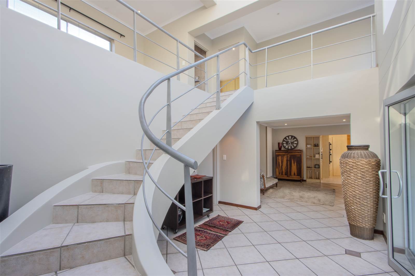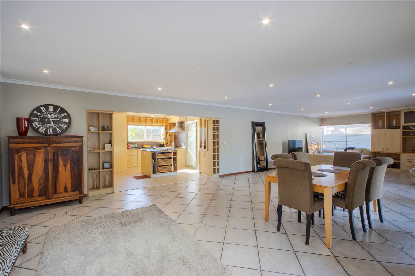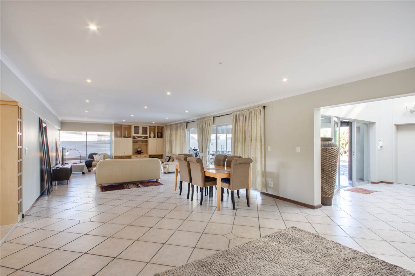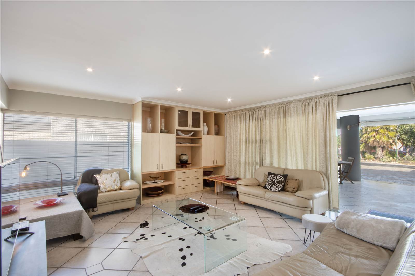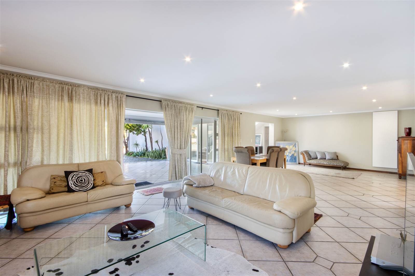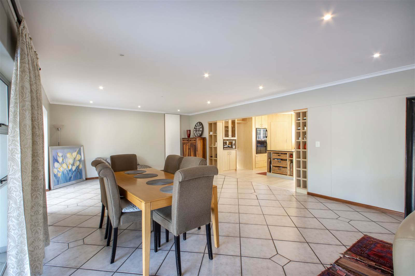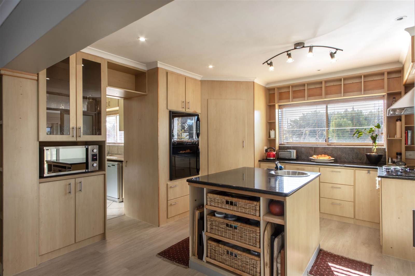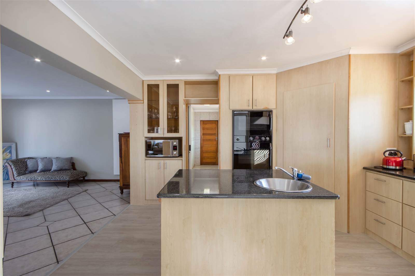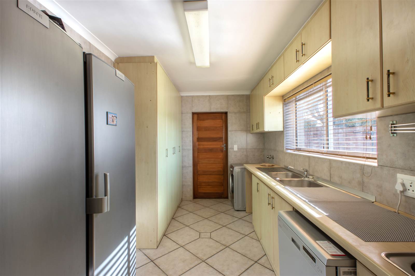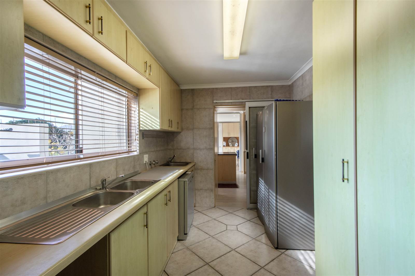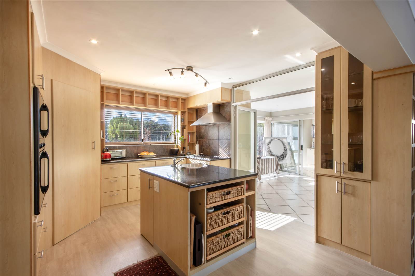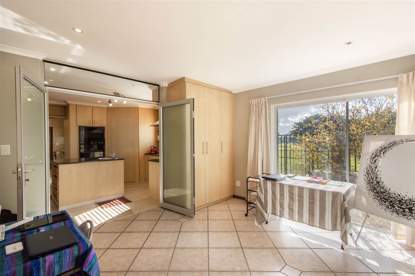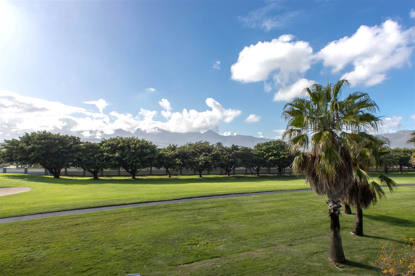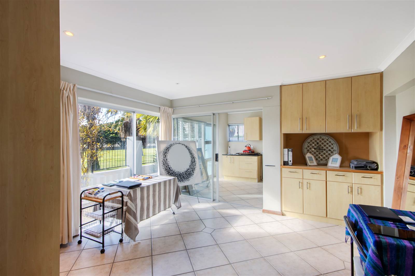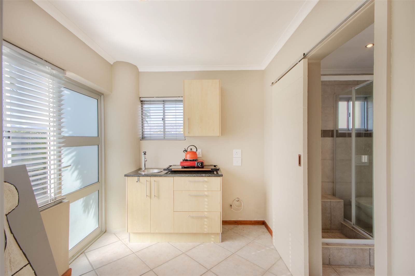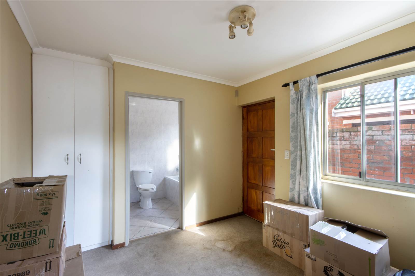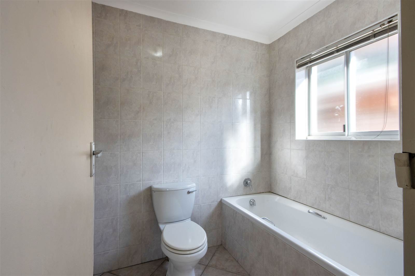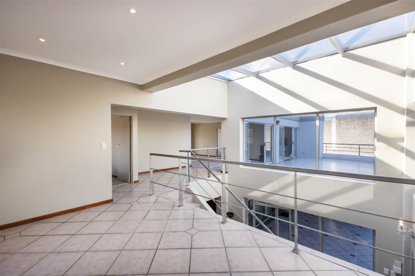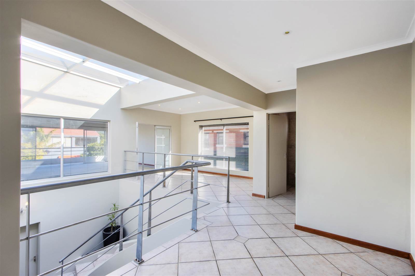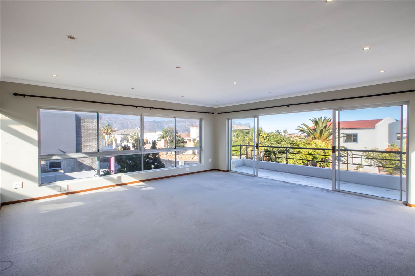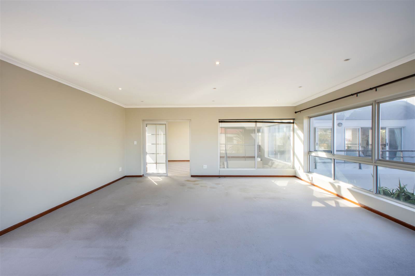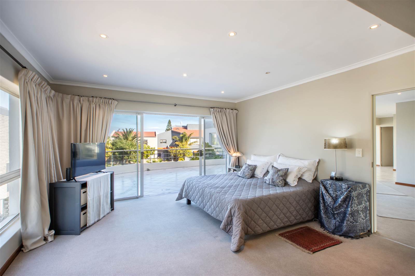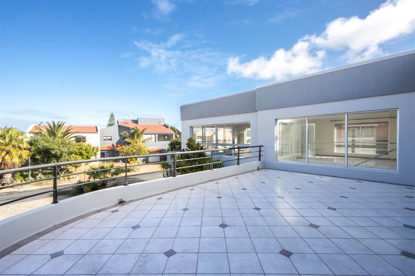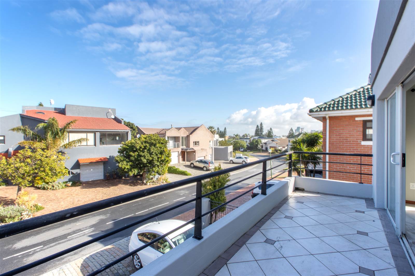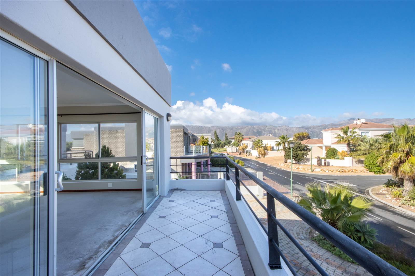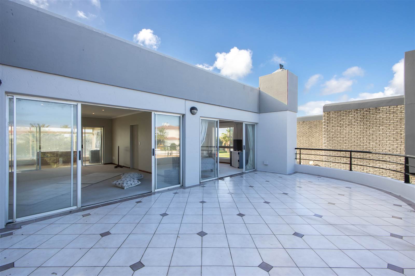Entertain in style from this 570m property located in sought after Greenways - A seaside golf estate that features something for the entire family!
Upon entering this EXPANSIVE family home you are welcomed by a grand staircase. The foyer leads to a comfortable open plan living room / dining room area that can be considered the heart of the home.. The living area flows effortlessly onto the sizable patio that includes a built-in braai and has awnings that ensures use of the patio during the colder months. The dining room area area enjoys access to a cloakroom located in the foyer, ideal for use when entertaining guests. The open-plan kitchen features a centre island with prep basin, pantry cupboard and a separate laundry / scullery that can comfortably house your dishwasher AND washing machine. The laundry / scullery leads to a bedroom that includes a en-suite bathroom, has a separate entrance and can easily be used as staff quarters. The downstairs area in addition features a one bedroom flatlet that features a lounge and en-suite bathroom with shower facilities.
When you ascend the staircase you reach a large entertainment area that can easily be converted into another bedroom. The main bedroom enjoys use of a full en-suite bathroom and its own PRIVATE balcony that enjoys a view of the surrounding estate. The TWO guest bedrooms have plenty of cupboard space and make use of a full en-suite bathroom that can be reached bu connecting doors from both bedrooms. The top floor, in addition, features a study, ideal for working from home. The upstairs area has a family room for hours of quality time. The home enjoys direct access to the 9th hole of the golfing green and is seconds walk away from the clubhouse.
Big bonus: The house offers a double garage and parking for three vehicles in the driveway.
Greenways Golf Estate is situated between the Strand and Gordon''s bay directly on the beachfront, giving all the owners direct access to the beach. The estate has a clubhouse with tennis courts, swimming pools and walkways. There are two entrance gates. The main entrance is located on Beach Road in Strand and the other entrance in Gordon''s Bay Road. Both these entrances are guarded 24-hours and residents have access via a facial recognition system. More security options in place are infrared security lasers, cameras, lights, and electrified fencing on the boundary walls. The estate is located within easy access to main tourist attractions, well known wine farms, business centres, etc. The estate is conveniently situated only 60 km from Cape Town and only a 20-minute drive to the Cape Town International Airport.
