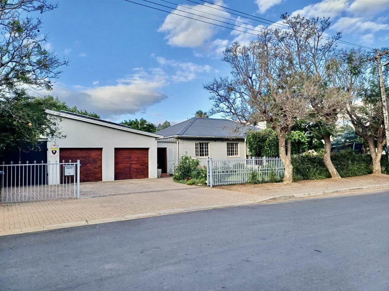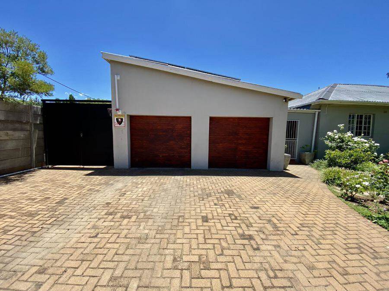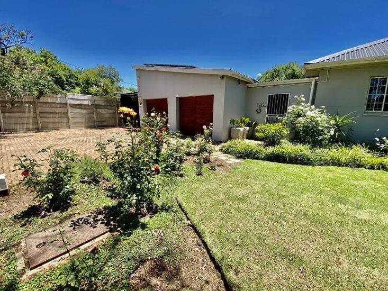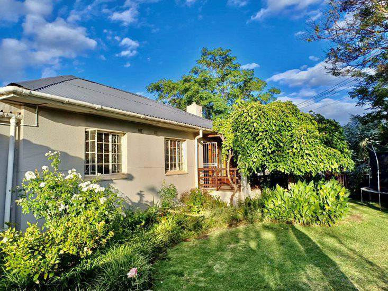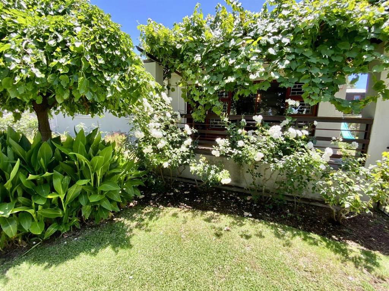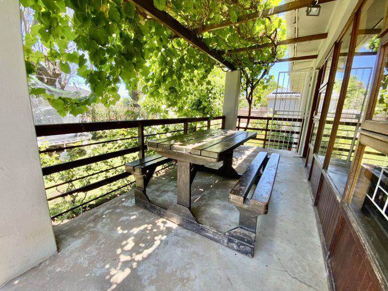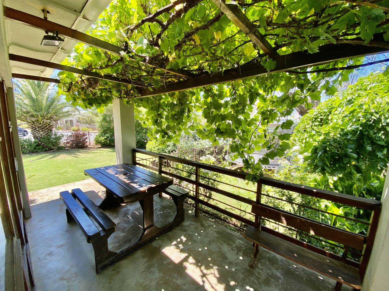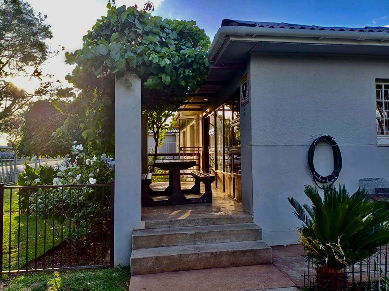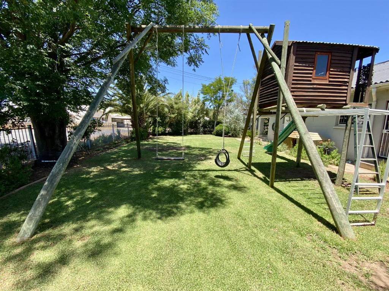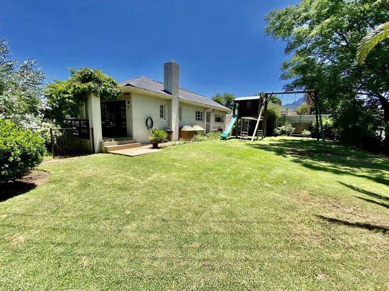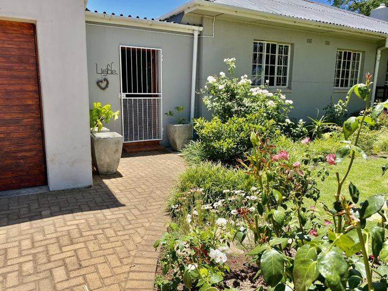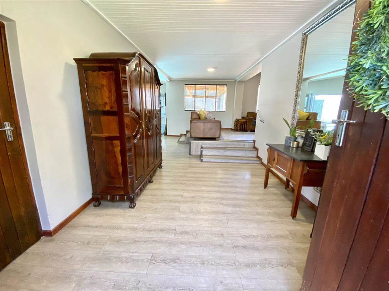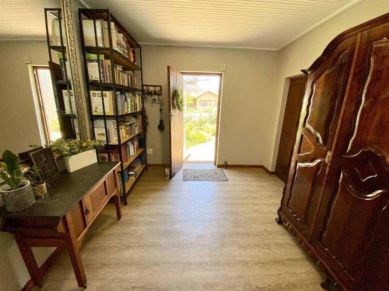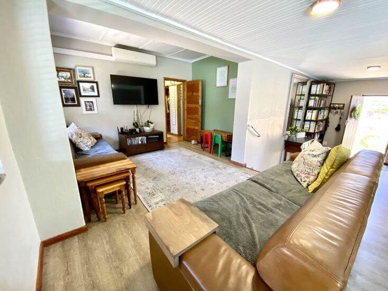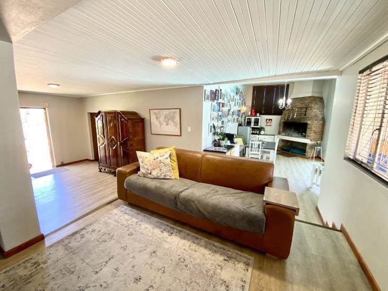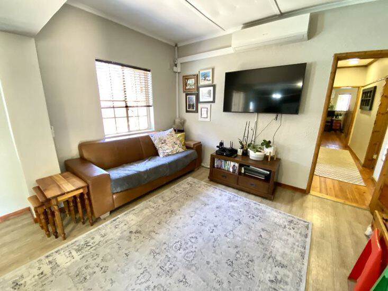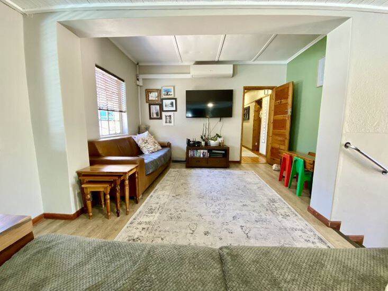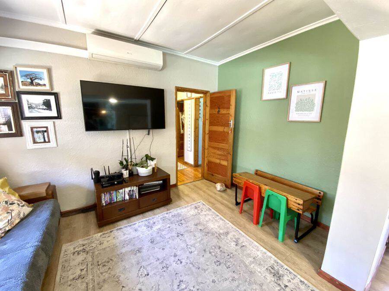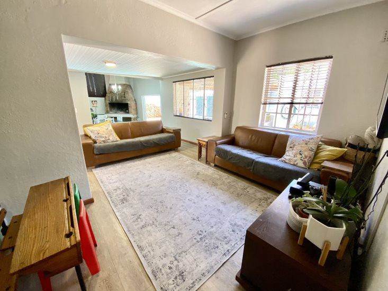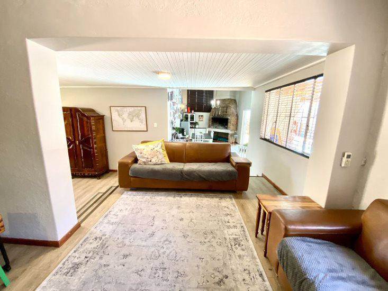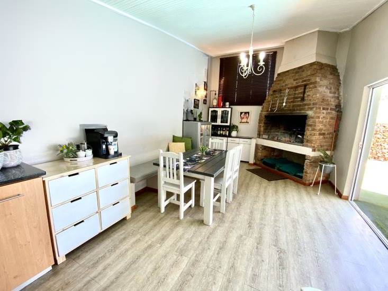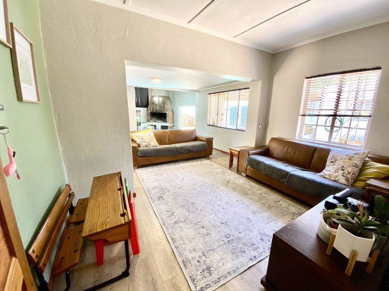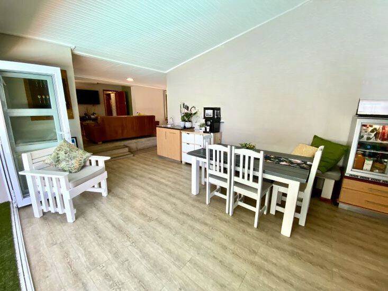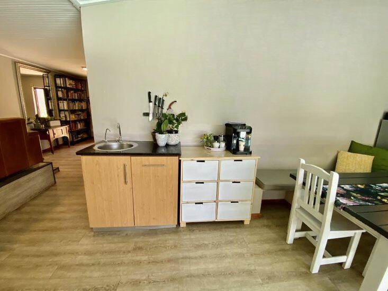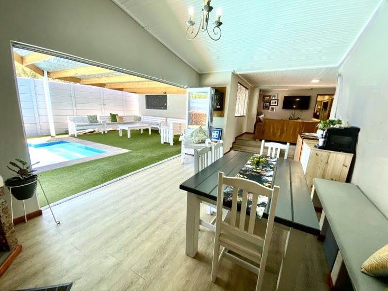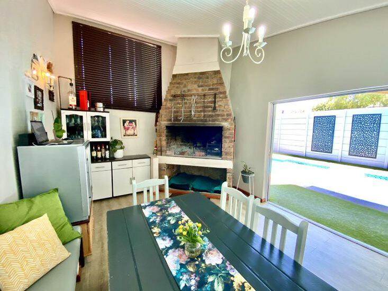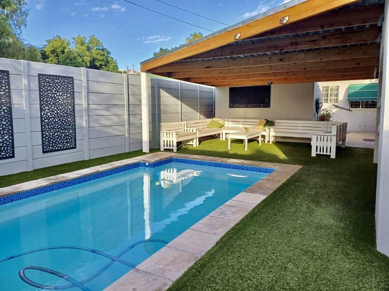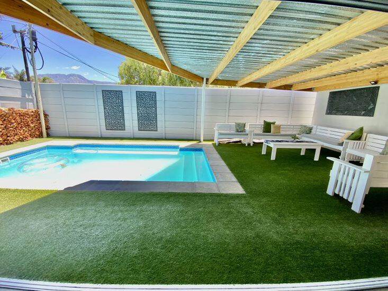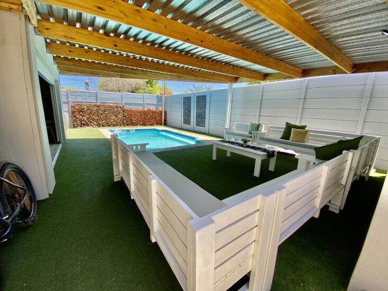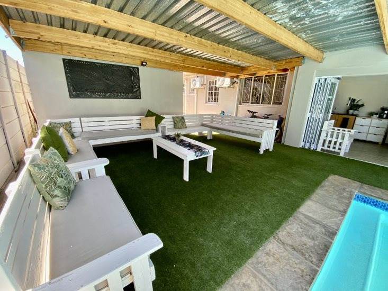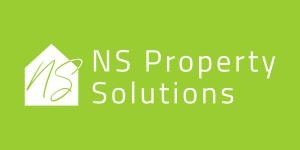Exclusive to NS Property Solutions!
Imagine stepping into a home that''s not just liveable, but perfectly ready for you to personalize and make your own. No need for renovations, just the excitement of unpacking boxes and creating memories in a space that feels instantly like home. This move-in ready gem could be your reality!
Step inside and be greeted by a warm and inviting living space, perfect for cozy family gatherings. This beautiful residence seamlessly integrates open-plan living with an inviting braai area, creating the ideal entertainment setting, shared laughter and delicious meals with loved ones, rain or shine.
Dive into the mesmerizing swimming pool! The crystal-clear water shimmers in a brilliant shade of blue, inviting you to experience a refreshing and revitalizing oasis right in your own backyard. A large, covered patio extends the living space outdoors, creating a sophisticated transition between the interior and the pool area. An outdoor toilet and useful storage room add both functionality and versatility to your poolside and outdoor area.
This home features three generously sized bedrooms, each a sanctuary of peace and relaxation. Wooden floors create a soothing atmosphere for restful nights. Built-in closets will keep everything organized, creating a calm and clutter-free atmosphere.
Enjoy the convenience of two well-appointed bathrooms, ensuring comfort for your entire family.
Savour the warmth of both cuisine and camaraderie in the tasteful dining room, where a charming fireplace and wooden floors add a touch of elegance and coziness to every mealtime gathering. Extend the timeless elegance by stepping outside onto the vine covered pergola with sunlight filtering through the lush greenery, creating a natural living canopy.
The dining room flows into the kitchen creating an interconnected balanced space. The functional kitchen with a 5-burner gas hob and built-in oven blends style with efficiency to elevate your cooking experience. Ample cabinet space ensures that you have plenty of room to organize your kitchen essentials, keeping everything within easy reach and maintaining a clutter-free environment.
The lush garden becomes a playground for both nature lovers and playful hearts. The landscaped garden with blooming blossoms invites you to experience the beauty of nature alongside the playful delights of a swing and a charming playhouse.
Experience the pinnacle of sustainable living and reduce your carbon footprint. This home is equipped with a cutting-edge renewable solar / gas system. These components include the following:
- 5kW SNA Luxpower Eco Hybrid Inverter
- 6 x 460W PV Panels
- 1 x Hina PowerGem 51V 100ah Battery
- Solar geyser with gas back-up
Nestled in a friendly neighbourhood close to top-rated schools and major routes, this house offers the perfect blend of comfort and convenience.
Take a step toward a brighter, greener future! Don''t miss out on this incredible opportunity to own your dream home! Contact us now!
