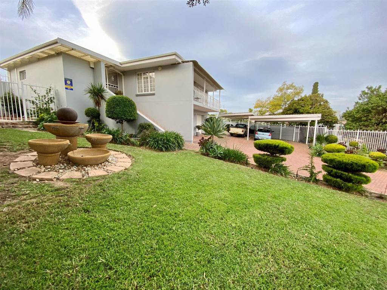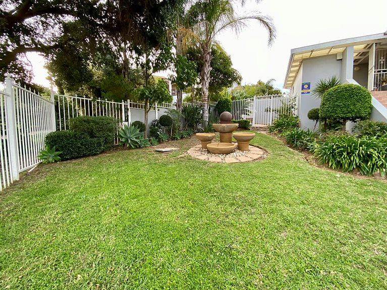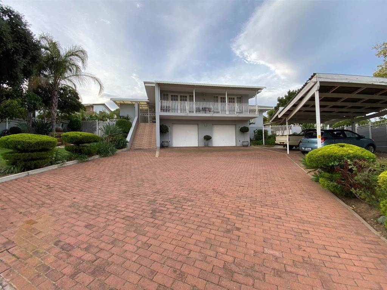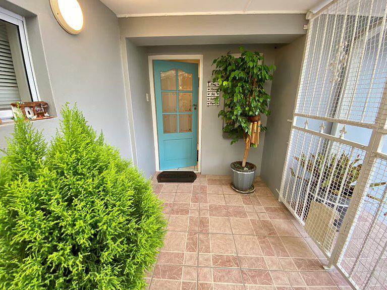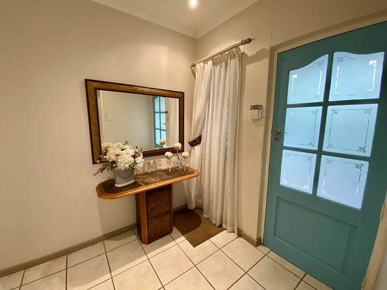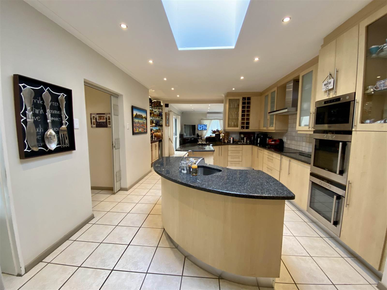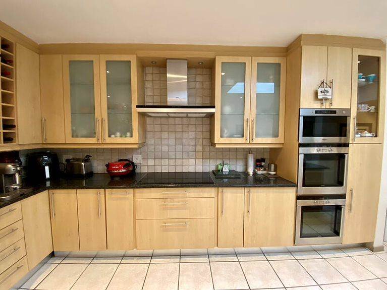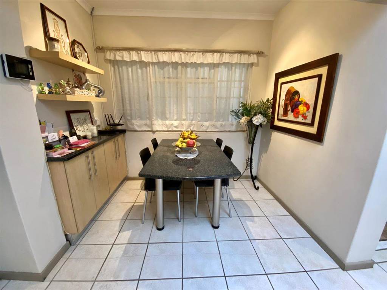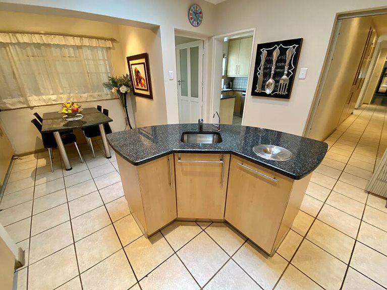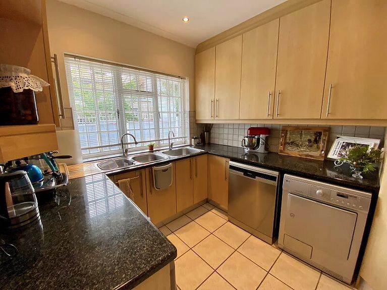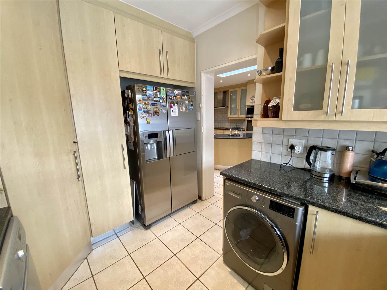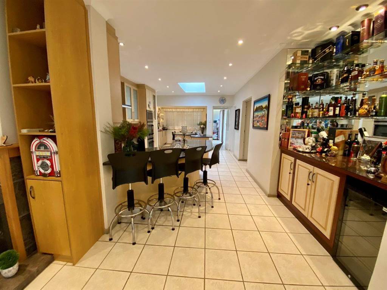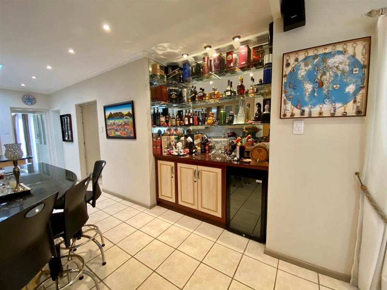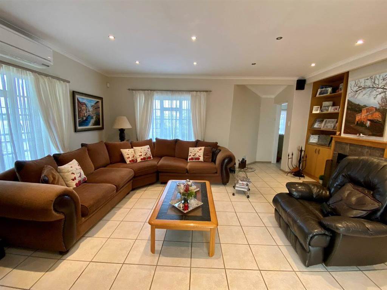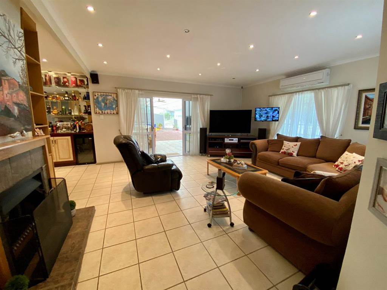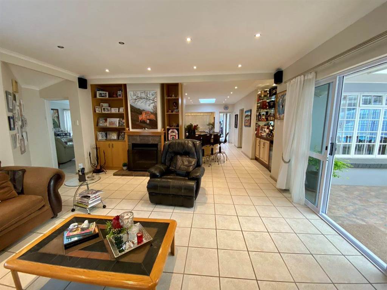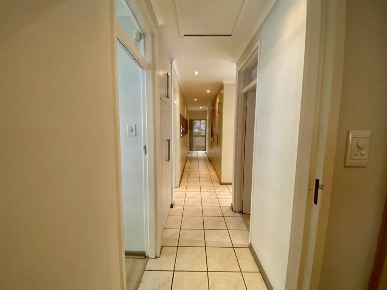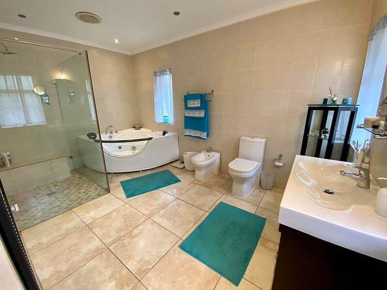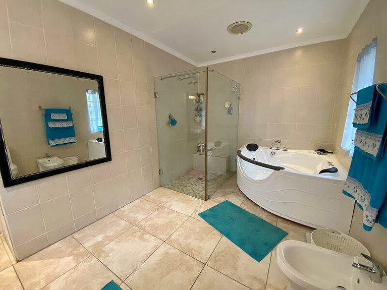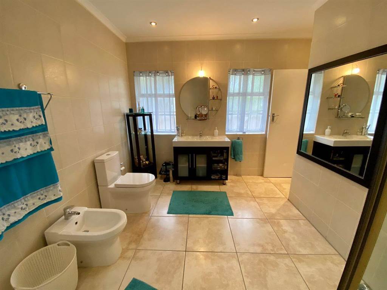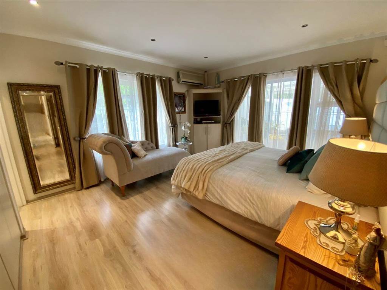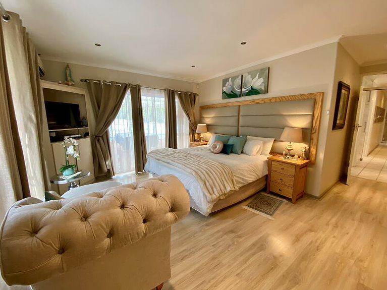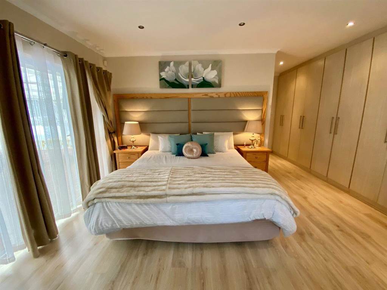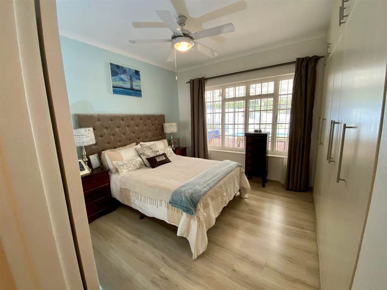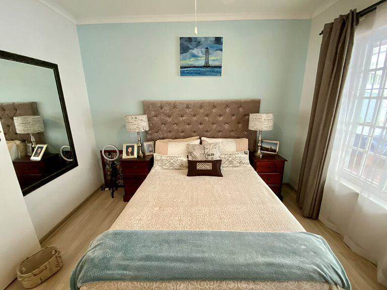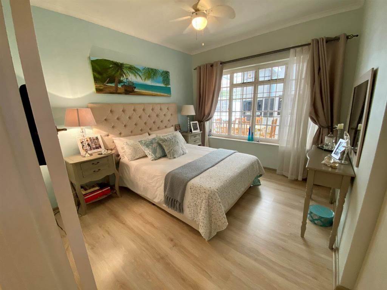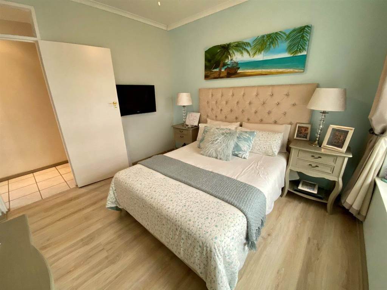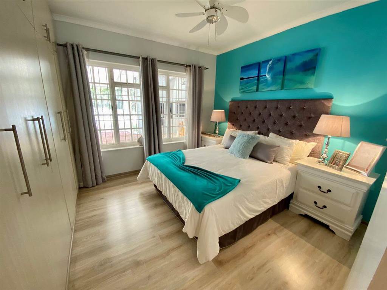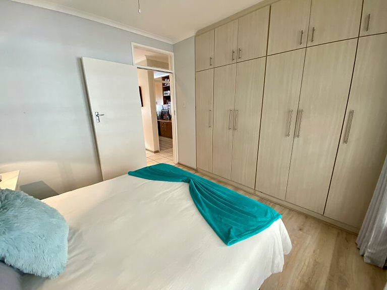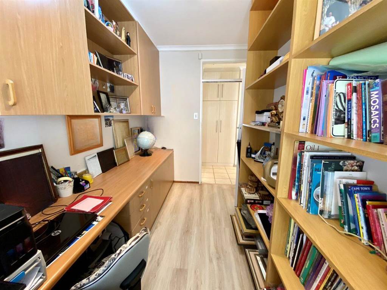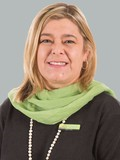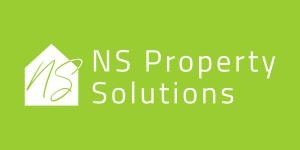This lavish masterpiece is located in the prestigious and most desirable suburb of Langerug in Worcester. The elegant property is tastefully spread across two stories with the home on the top floor and the double garage on the ground floor.
It provides a safe, contemporary and laid back lifestyle with a seamless flow from three well sized living areas with the TV room that opens to a partially covered sundowner patio with breath-taking Mountain and garden views. The property spans just under 1500 square meters providing ample garden space for relaxation and outdoor activities.
The home offers everything your heart desire to live in style and comfort. The welcoming and striking entrance leads into the really spacious living areas with its lovely and tasteful colour scheme, elegant nuance and natural light. The splendid lounge and dining room with modern tiled floors, down lights, air-conditioning and centrally positioned fireplace flow into the well-designed modern kitchen with its more than ample cupboard space, granite tops, plenty of working surfaces, preparation bowl, glass top stove with extractor fan and eye level ovens. The well-designed eat in counters allows for intimate family get together. A separate scullery and laundry section include plumbing for a washing machine and dishwasher. There is also ample built-in cupboards space for cleaning materials.
Down the passage are 4 well-sized bedrooms with 3 bathrooms. The master bedroom is exceptional spacious with a full en-suite including an oval spa bath, shower, Italian important basin, loo and bidet. An air-conditioner is also fitted centrally to provide cool air flow during the humid Worcester Summer nights. All the bedrooms are fitted with quality laminated flooring, wall to wall built-in cupboards and roof fans. There is also a much needed wall to wall long linen cupboard in the passage. The Study or home office is situated next to the 3rd bathroom and fitted with beautiful wooden built-in cupboard space for all those paperwork to be neatly tucked away.
Down stairs is the exceptional size entertainment facility with its built-in braai , rotisserie braai and more than enough space for plenty of furniture to entertain approximately 80 people. This area leads to the meters and meters of lawns for children to play and pets can run free. The entertainment area is idea for hosting large family and friend''s gatherings.
The automated garage is of extra size and from the garage you enter into an art studio / or 2nd office room with its own air-conditioner to keep your cool during summer.
Features of the property includes:
- Full Irrigation system
- Pre-paid electricity
- 16 security cameras
- Tastefully built-n pub with quality finishes
- Many fruit trees, such as lemons, peaches, prunes and a grenade tree.
- DSTV
- Down lights in all living rooms and kitchen
- Air-conditioning in the TV area, main bedroom and Studio
- Sparkling Pool with salt water
- Lovely water feature in garden
- Built-in fireplace
- Study / Home office
- Art Room or Hobby room next to the double garage
SECURITY AND SAFETY INCLUDES:
- Fully fence in yard
- Automated front sliding door
- Intercom system - CCTV system with 16 cameras
- Security Beams
- Burglar bars, trellidoors and security gates
HIGHLIGHTS OF THE PROPERTY:
- Established netted Green House
- Neat Dogs kennels with ample space for pets
- Fibre enabled
- Established Vegetable gardens
- Additional parking for 5 -6 more vehicles
- Double car port
- Most neat and established garden
Rates and taxes: R2100 per month
Contact Arie or Cecile for pre-arranged, private viewings of the property.
