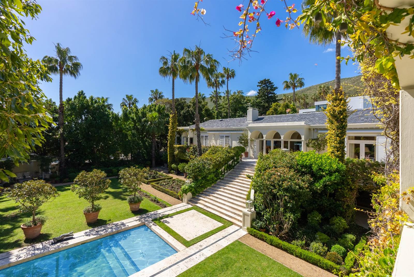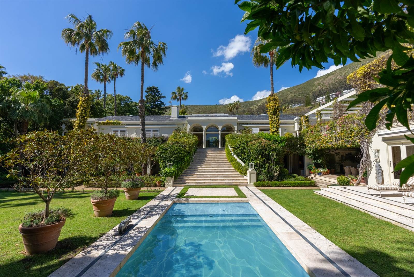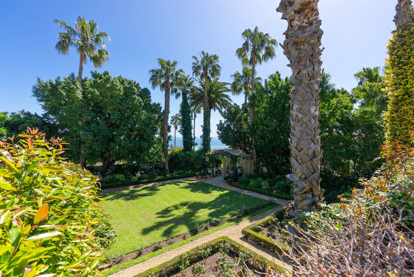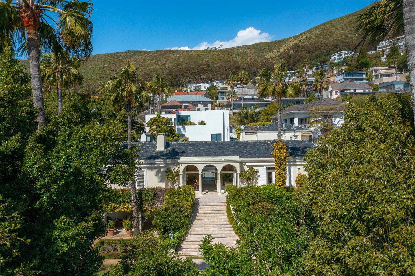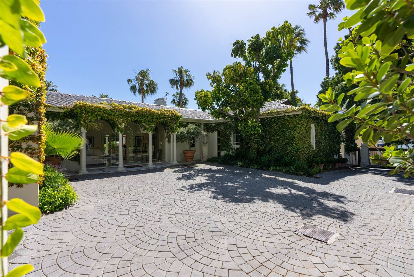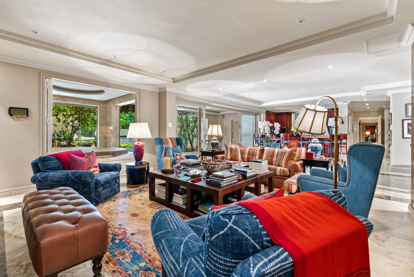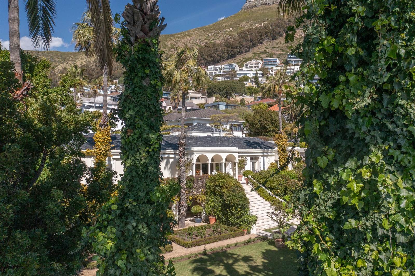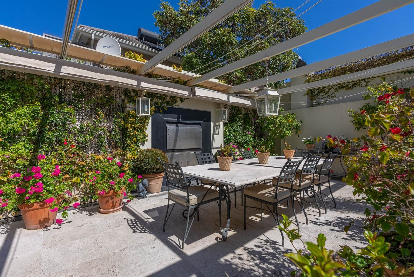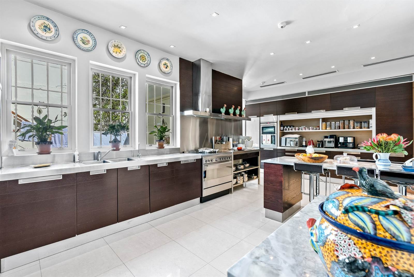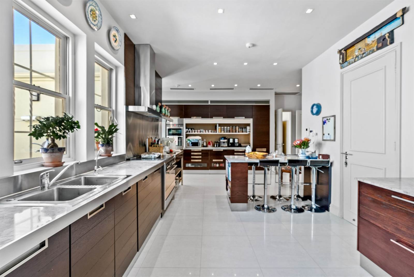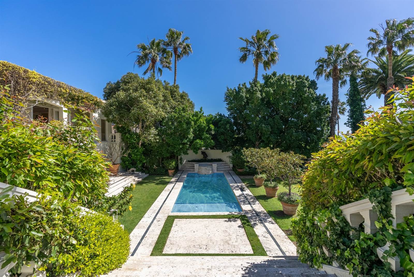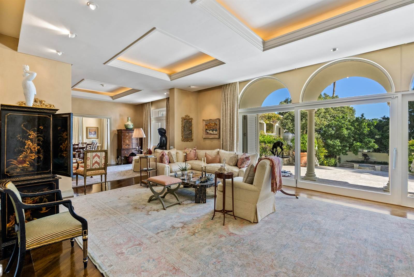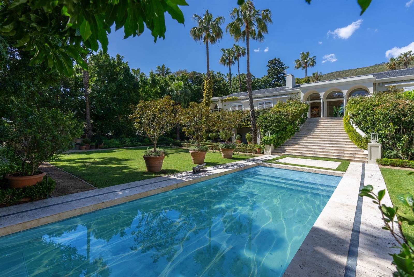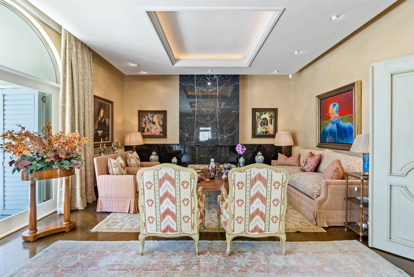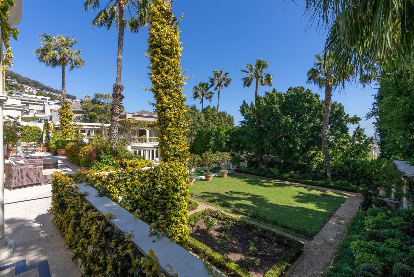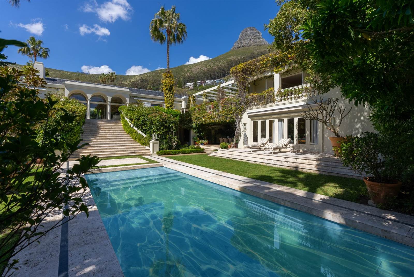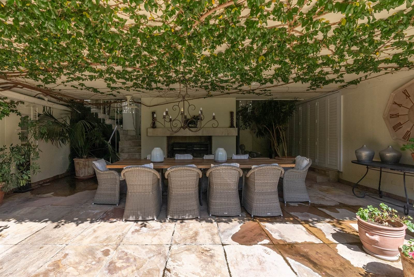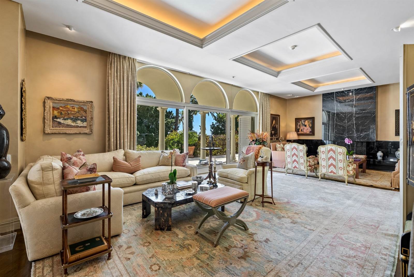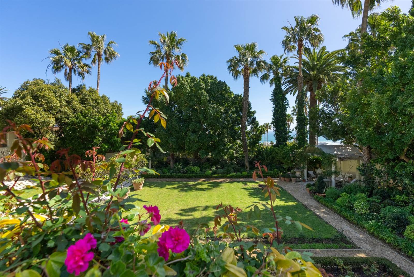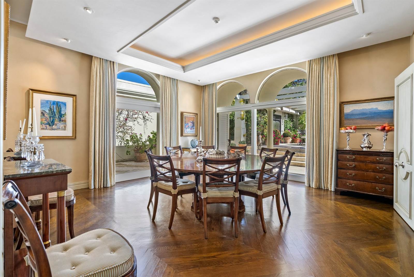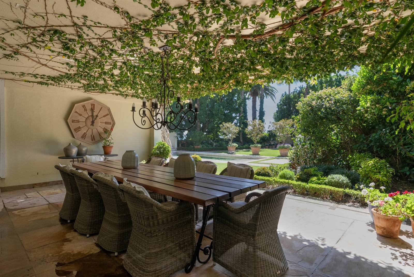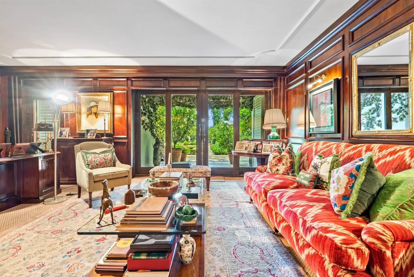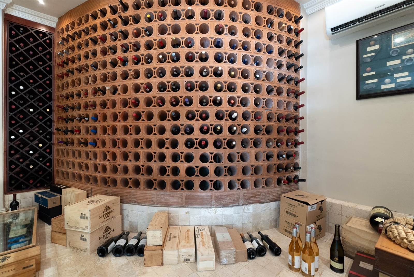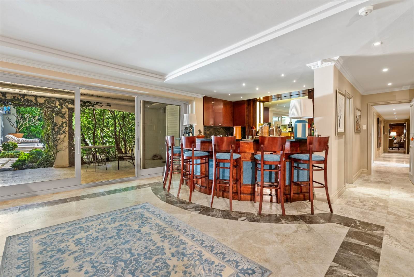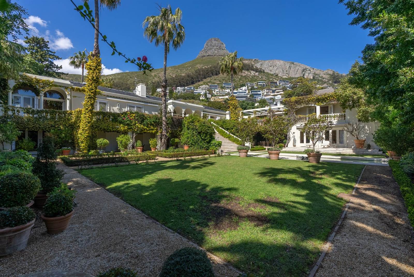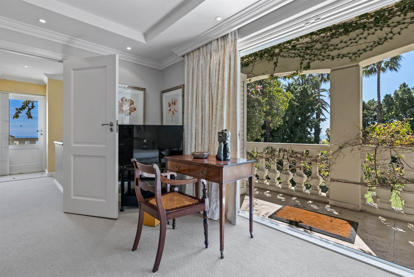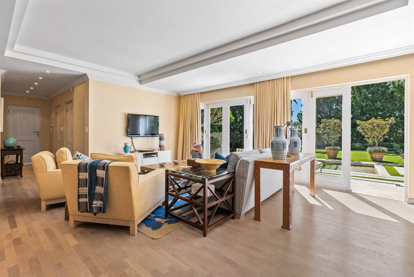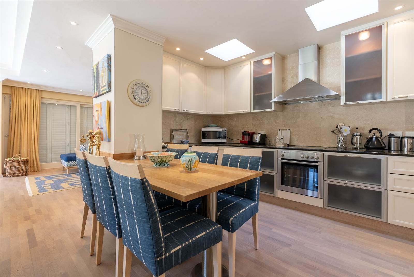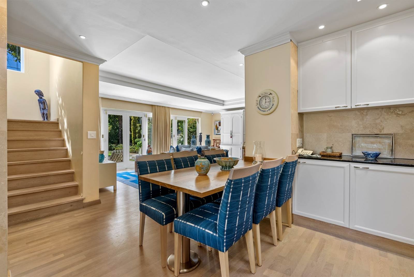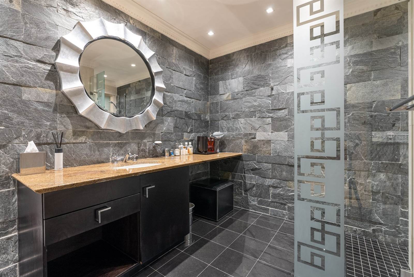5 Bed House in Fresnaye
R 95 000 000
Double. D Property Consultants are proud to present our Exclusive New Listing in Fresnaye, set on a 2051m erf, with the Wow Factor at every turn, this masterpiece exudes elegance and grandeur from the moment you step through the impressive entrance gates. Stylish and sophisticated, this home has been designed for easy entertainment and relaxed family living and is a home that effortlessly combines luxury and comfort.
This stunning home is nestled within a vast, meticulously manicured garden boasting gazebos, covered entertainment patios, spacious verandahs, jacuzzi, a 35sqm sparkling swimming pool, and a grand stairway leading up to the main home.
A charming 1-bedroom cottage (can easily be converted to a 2-bed) complete with its own entrance, garage and private patio adds versatility to this already impressive property. Safety and privacy are paramount, with top-tier security features and 3-bed staff accommodation on the premises.
Welcome home to an unparalleled oasis of tranquility that will take your breath away, where privacy is key with its inviting ambiance, unrivaled beauty and seamless fusion of indoor/outdoor flow and serenity.
Entrance:
Entrance gate leads to paved driveway, 2-car garaging, and ample secure parking
2 x Lounges, one with featured fireplace
Dining room leading to exquisite private courtyard with barbeque overlooking magnificent gardens and pool below
Sunny Breakfast room
Gourmet kitchen equipped with top-of-the-line appliances and a layout that makes cooking a pleasure
Scullery with built-in cupboards
Laundry
A magnificent pool and gazebo at the centre of it all, perfect for entertaining and relaxing
Beautiful, luscious garden
Covered patio and spacious verandahs. Enjoy seamless indoor-outdoor living with verandahs that seamlessly connect to the entertainment areas
Jacuzzi
Main bedroom en-suite with His & Hers dressing rooms
Bedroom 2 en-suite (currently being used as a study)
Bedroom 3 en-suite
Guest cloakroom
1 Bed staff accommodation with kitchen, living area and bathroom
Separate 2-bed staff accommodation
Downstairs:
Bar area with entertainment lounge area with fireplace
Glass enclosed wine cellar
Gym
Sauna
Shower
Covered patio with fireplace
Lounge
Dining room
Bedroom en-suite
Bedroom en-suite
Large Study with guest toilet
Study doors leading out to pergola
Storeroom
Cottage:
Separate entrance cottage with garaging for 1 vehicle
Generous Lounge Area
Kitchen / scullery
Guest cloakroom
Linen cupboard
Bedroom en-suite (could easily be converted to a 2-bed)
Storeroom
Balcony | Private Patio
Special features include air-conditioning, inverter system for Main House (Top Floor only), fireplaces, 2 boreholes, saltwater desalination unit, 3-bed staff accommodation, separate entrance 1-bed cottage, complete with own garage and balcony, excellent security throughout, ample cupboard and storage space and so much more!
Don''t miss the opportunity to make this exceptional property your own. Schedule a viewing with our agents today and experience the pinnacle of gracious living!
