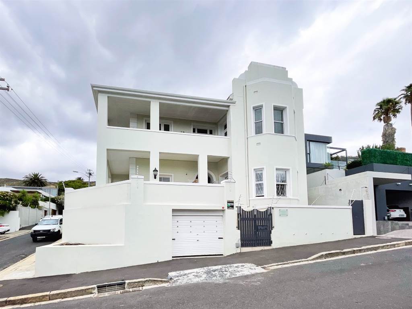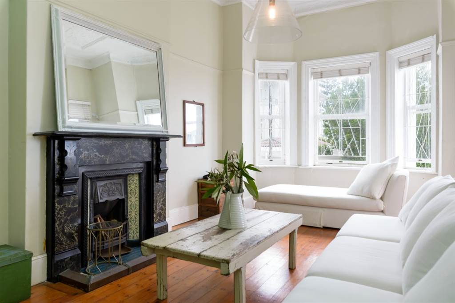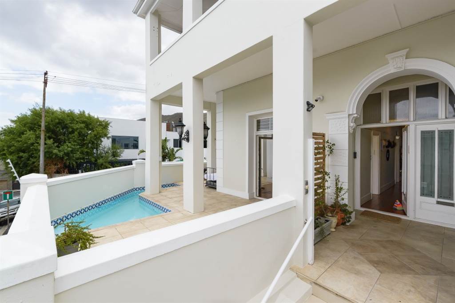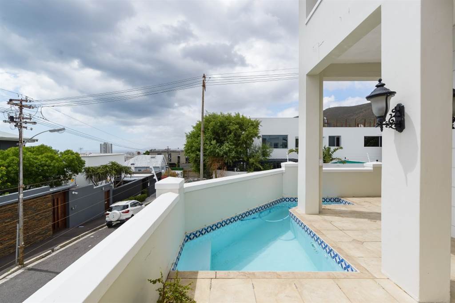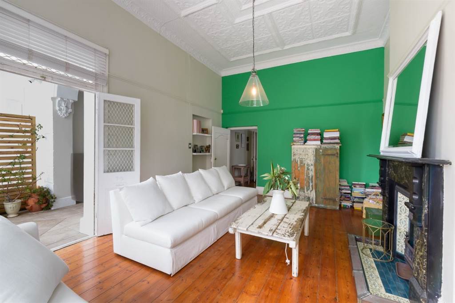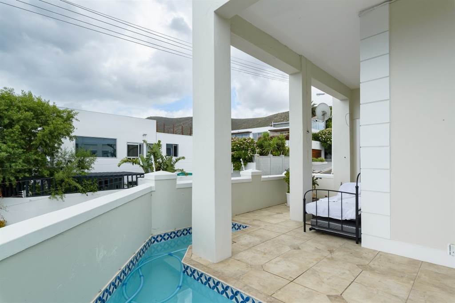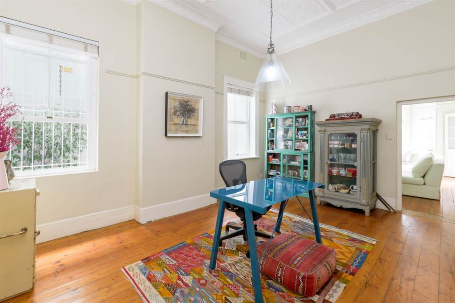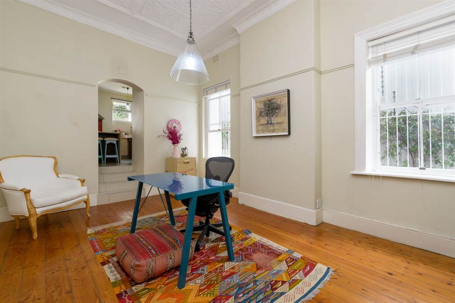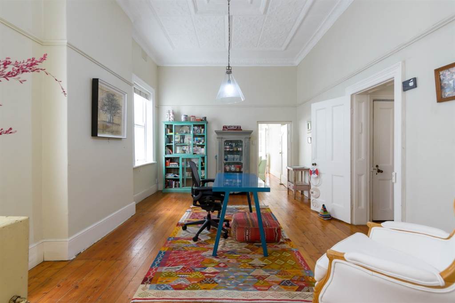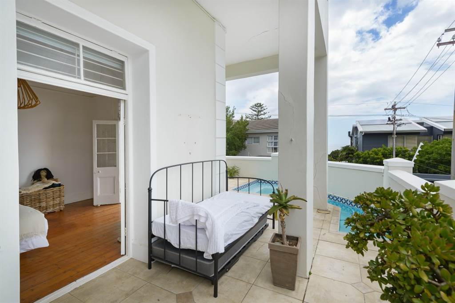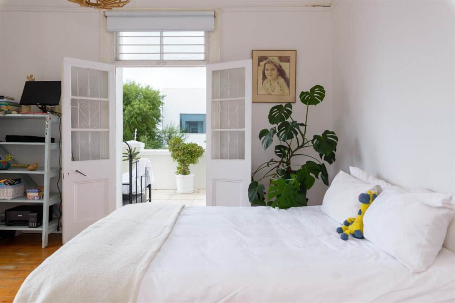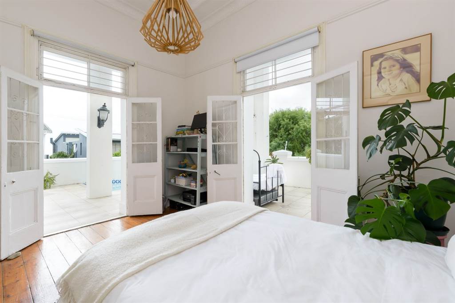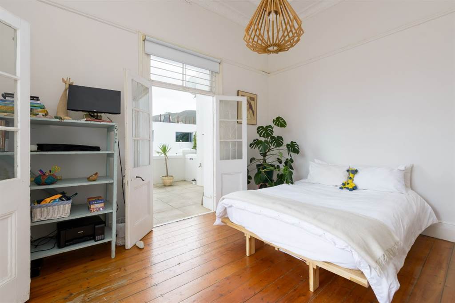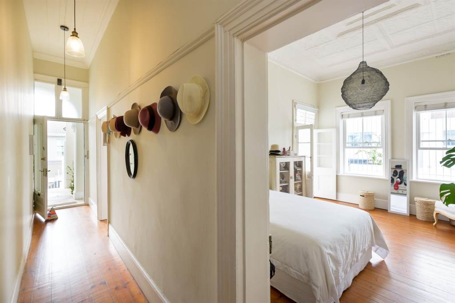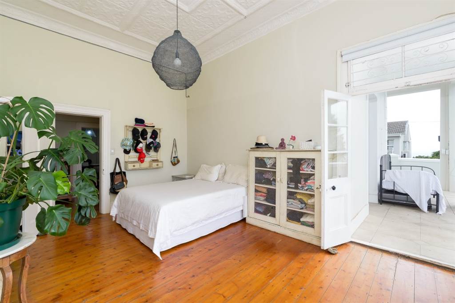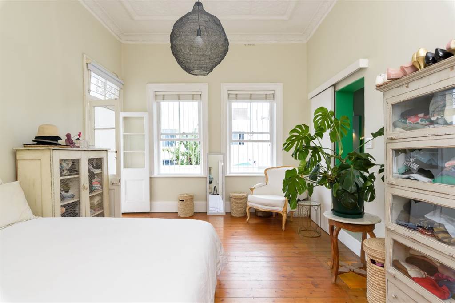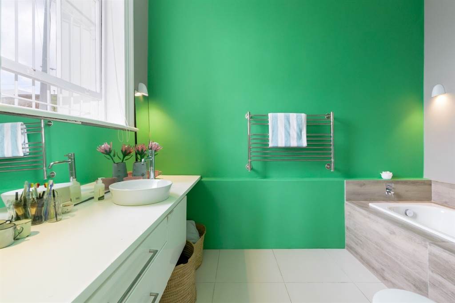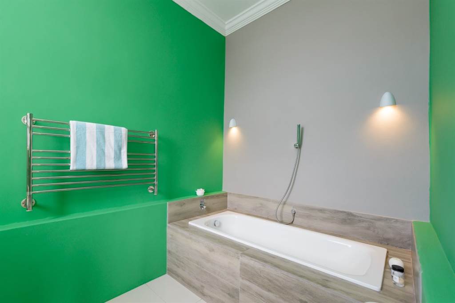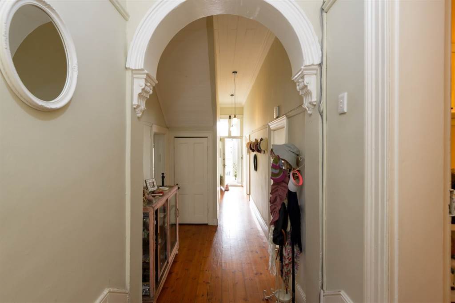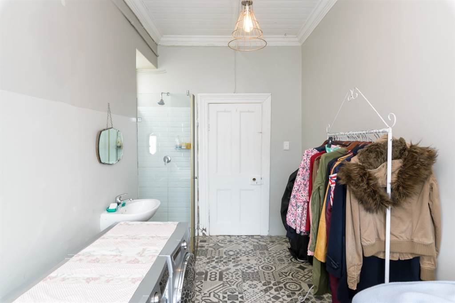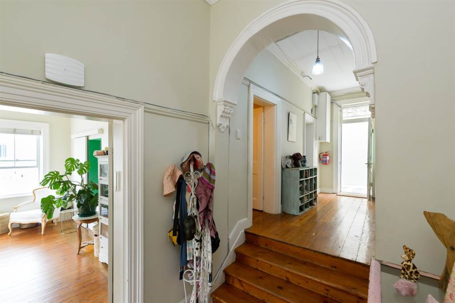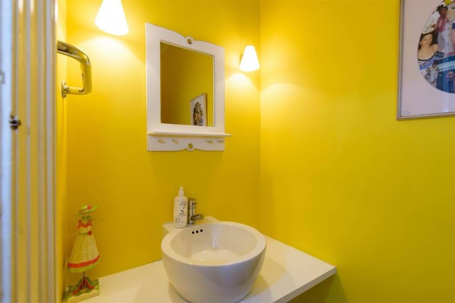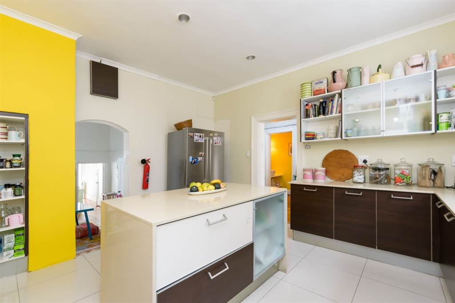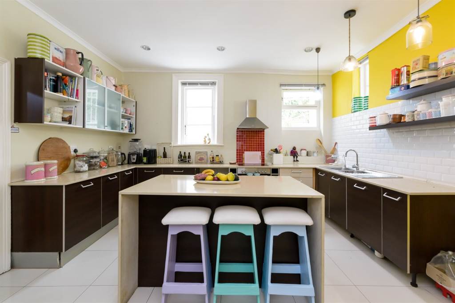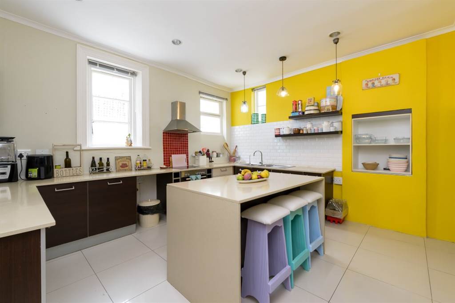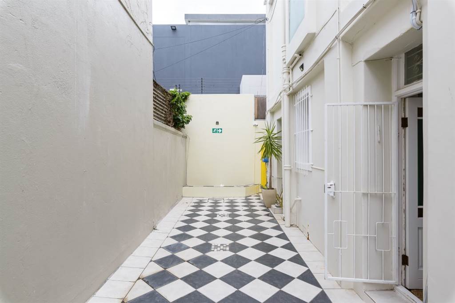As you step into this expansive apartment, the complete ground floor of a two storey building, you are enveloped by the timeless allure of Victorian architecture, with Lions Head Mountain providing a majestic backdrop to its beautiful facade. A graceful arched entrance portico bids you welcome, leading you into a realm of refined elegance and charm.
Inside, a corridor stretches languidly ahead, its lofty ceilings and gleaming Oregan strip floors bestowing a sense of grandeur upon every step. Throughout the home, many of the rooms are adorned with rare, pressed steel ceilings, each contributing to the enchanting ambiance that permeates the space.
The lounge, adorned with a stately fireplace, beckons with doors that open to the north, while west-facing windows bathe the room in a soft, golden light. Moving onward, the spacious dining room unfolds, connected to the kitchen by a short flight of stairs, where ample fitted cupboards and a suite of modern appliances await. An inviting eat-in island stands as a focal point, inviting intimate gatherings and culinary adventures.
In the tranquil embrace of the main bedroom, French doors open to reveal a wraparound courtyard garden, where a private pool glistens amidst the paving. From this elevated vantage point, views extend to the sea, where waves crash against the rugged coastline, a symphony of nature''s beauty. Adjoining the bedroom, a luminous bathroom awaits, offering a sanctuary of relaxation with its indulgent amenities.
The second bedroom, equally spacious, beckons with its own set of doors leading to the pool and patio, while a third room, currently serving as a utility room for laundry and storage, holds the potential to be transformed into a charming guest retreat or a nurturing space for a caregiver or au pair.
There is a guest toilet with feature lighting and a basin.
Outside, the back courtyard adorned with chequered black and white tiles provides a shaded sanctuary on scorching summer days, complete with an outdoor shower to enhance the sense of comfort and luxury. Plans for a patio and carport await approval, though ample on-street parking ensures convenience for residents and guests alike.
Nestled on a quiet secluded street, this romantic abode offers a tranquil haven just moments from the vibrant promenade and bustling shops. Here, amidst the idyllic surroundings of the Atlantic Seaboard, the space and character of this home converge to create a sanctuary of serenity and romance, beckoning you to embrace a life of refined luxury and effortless elegance. And yet, despite its tranquil setting, the vibrant pulse of Clifton, Camps Bay, the V&A Waterfront, and the CBD lie a mere 15-minute drive away, promising endless opportunities for adventure and exploration. Be sure to view.
